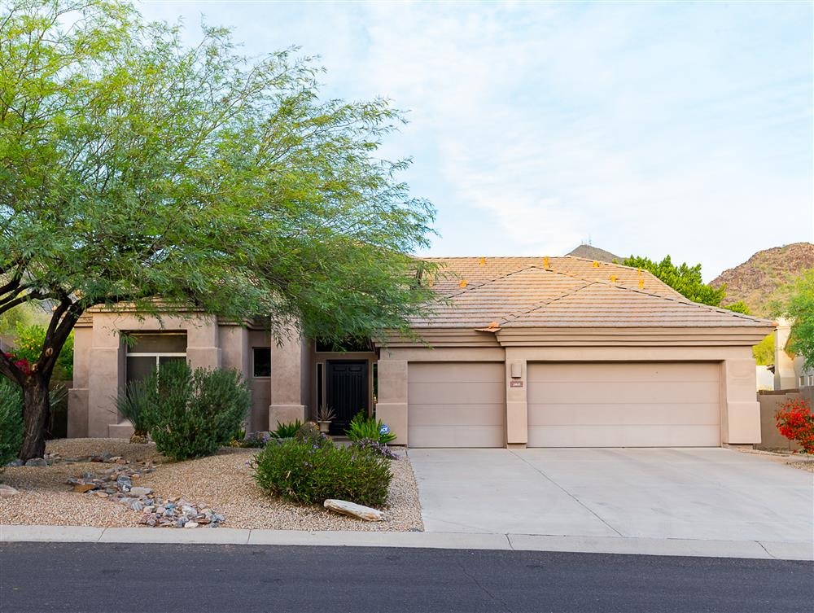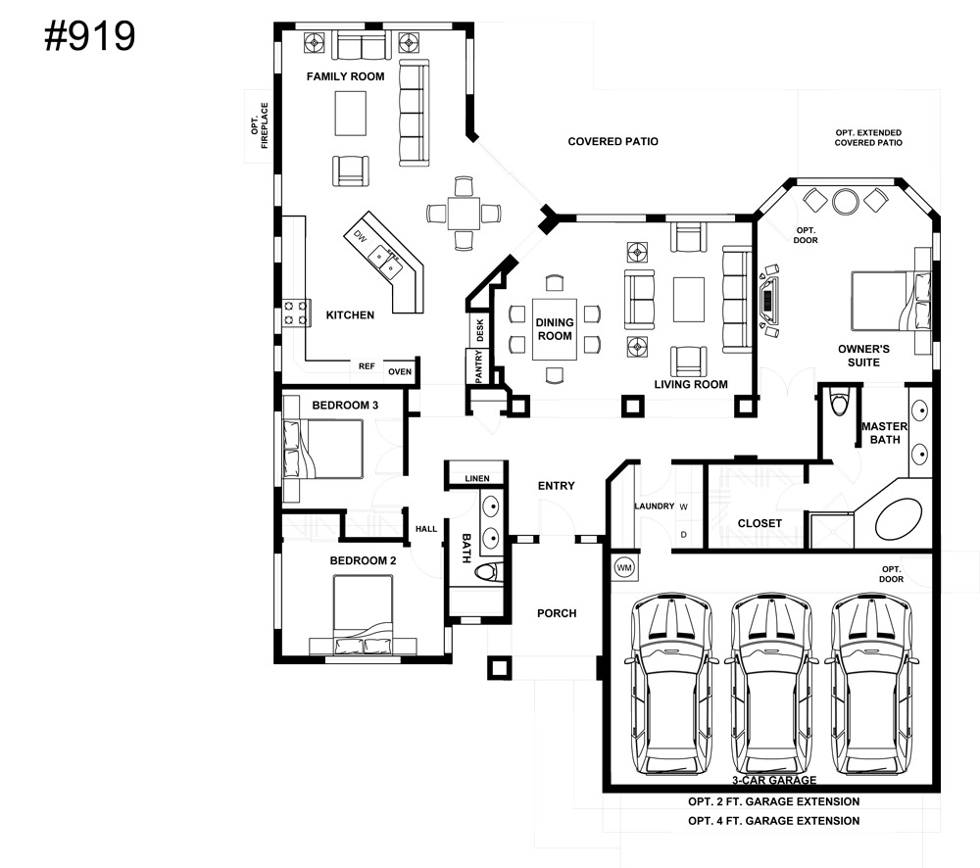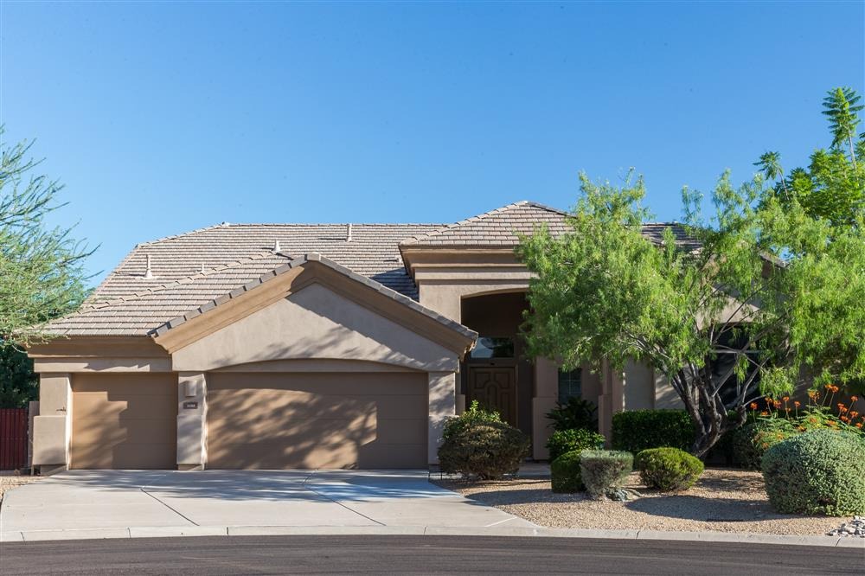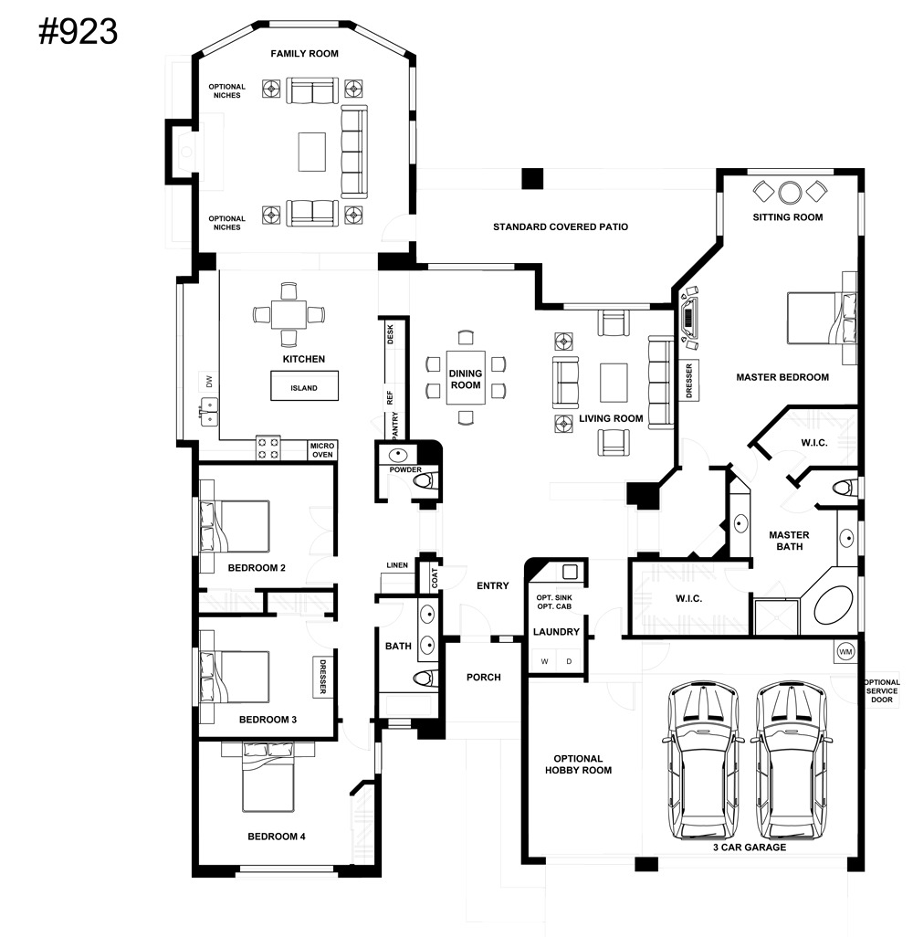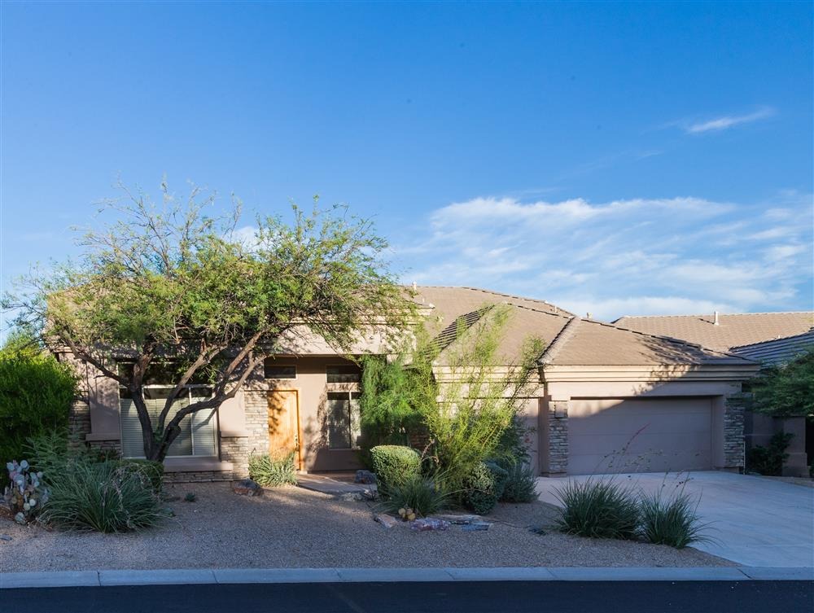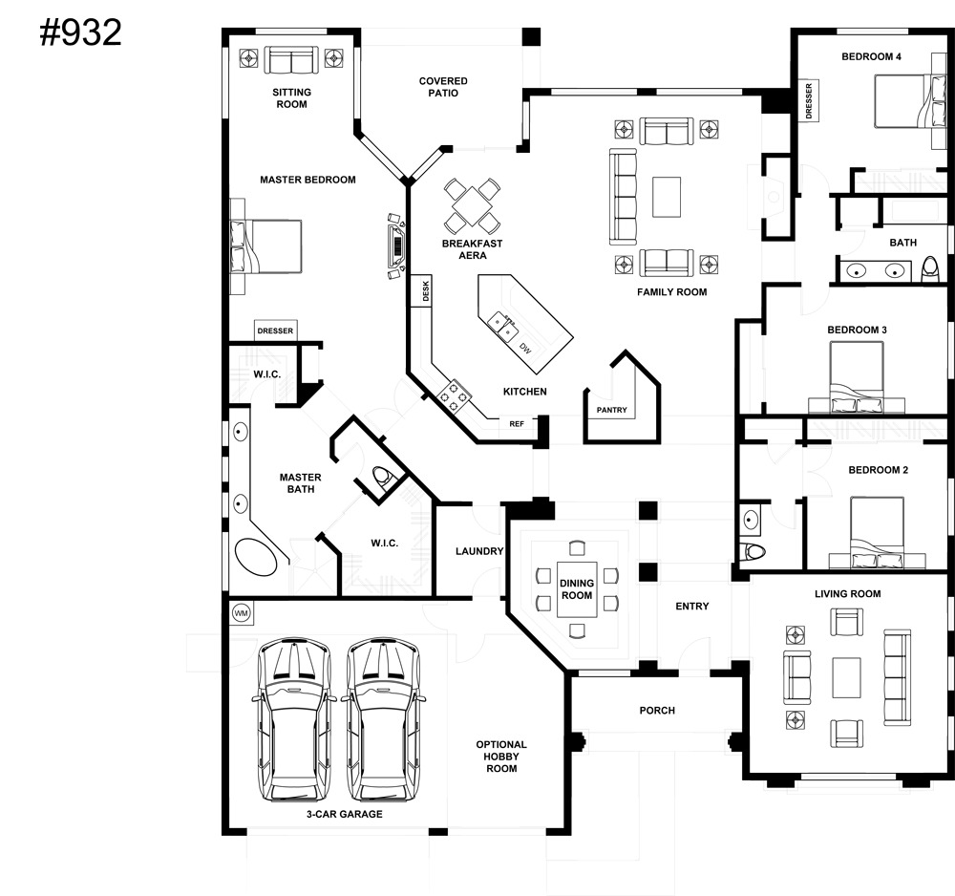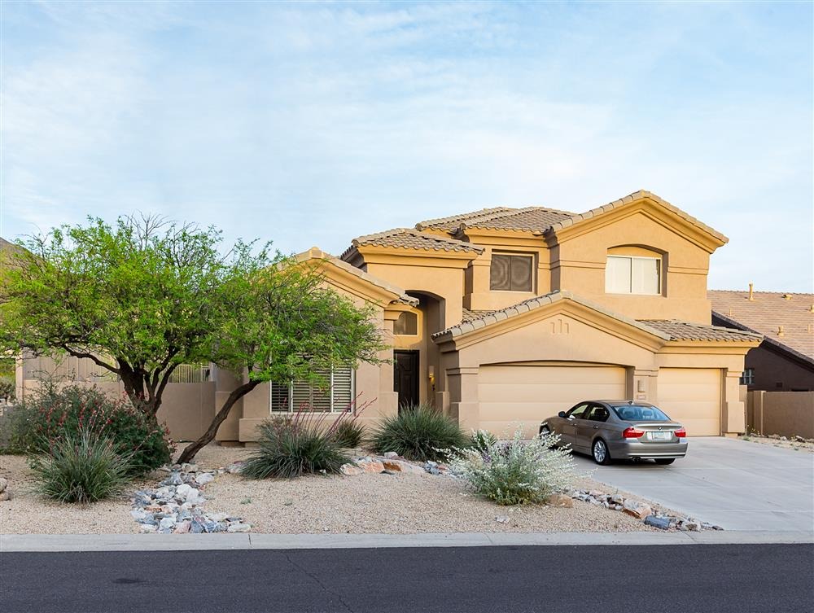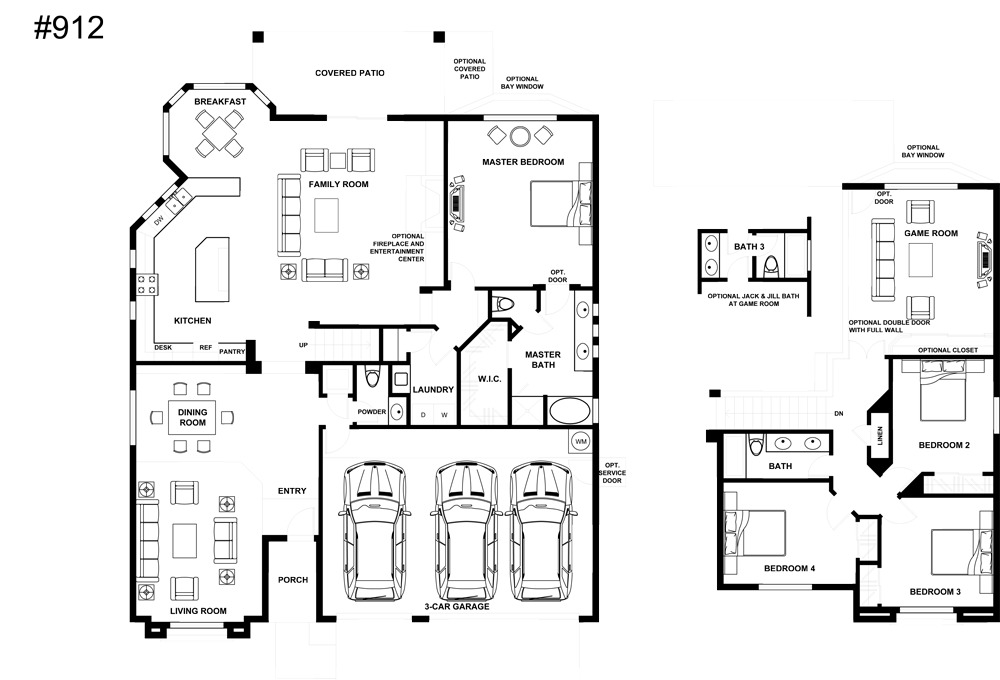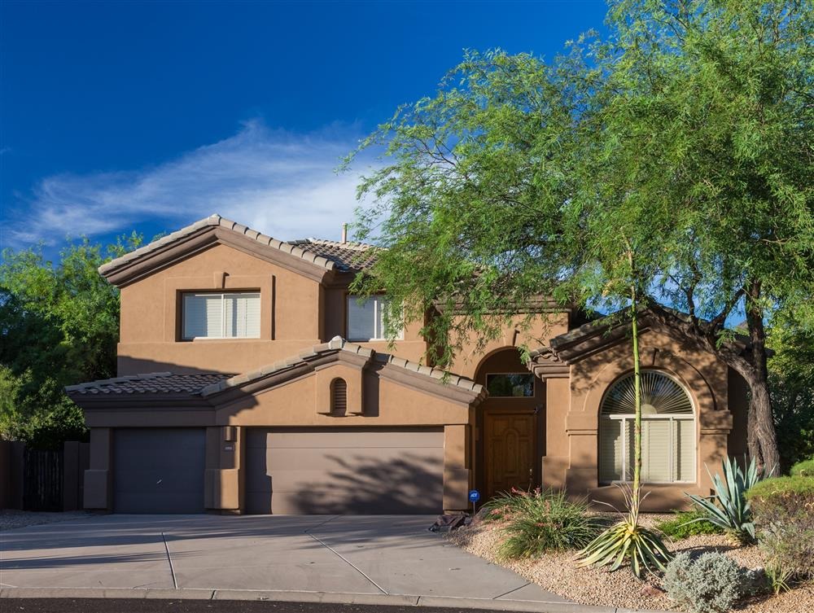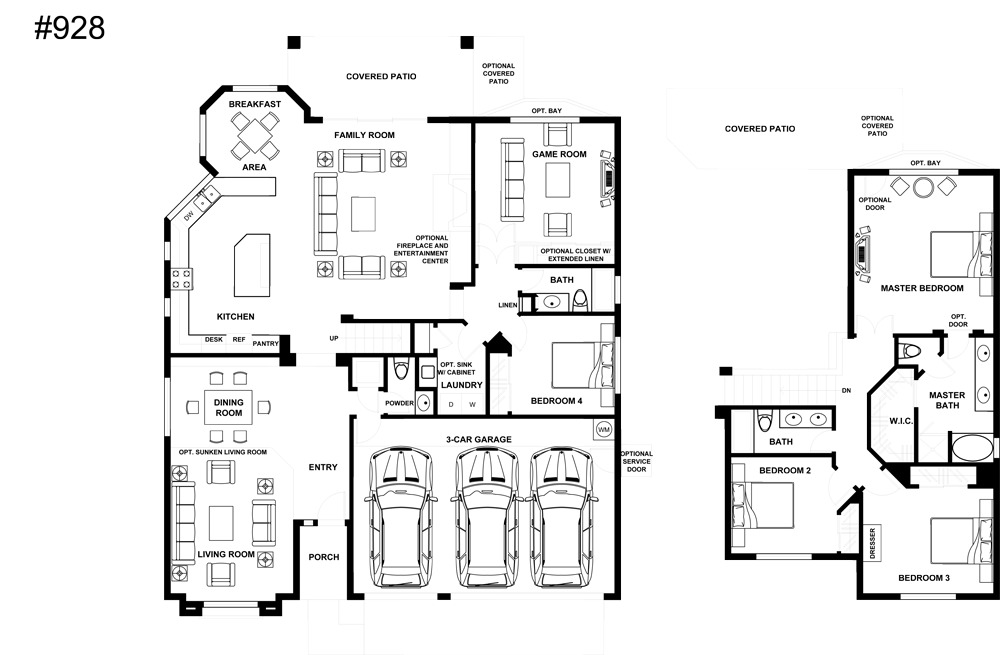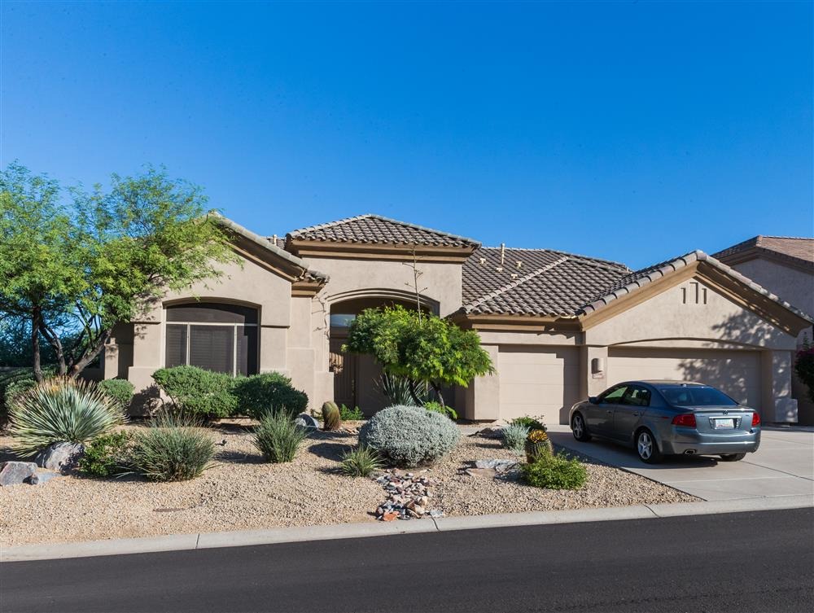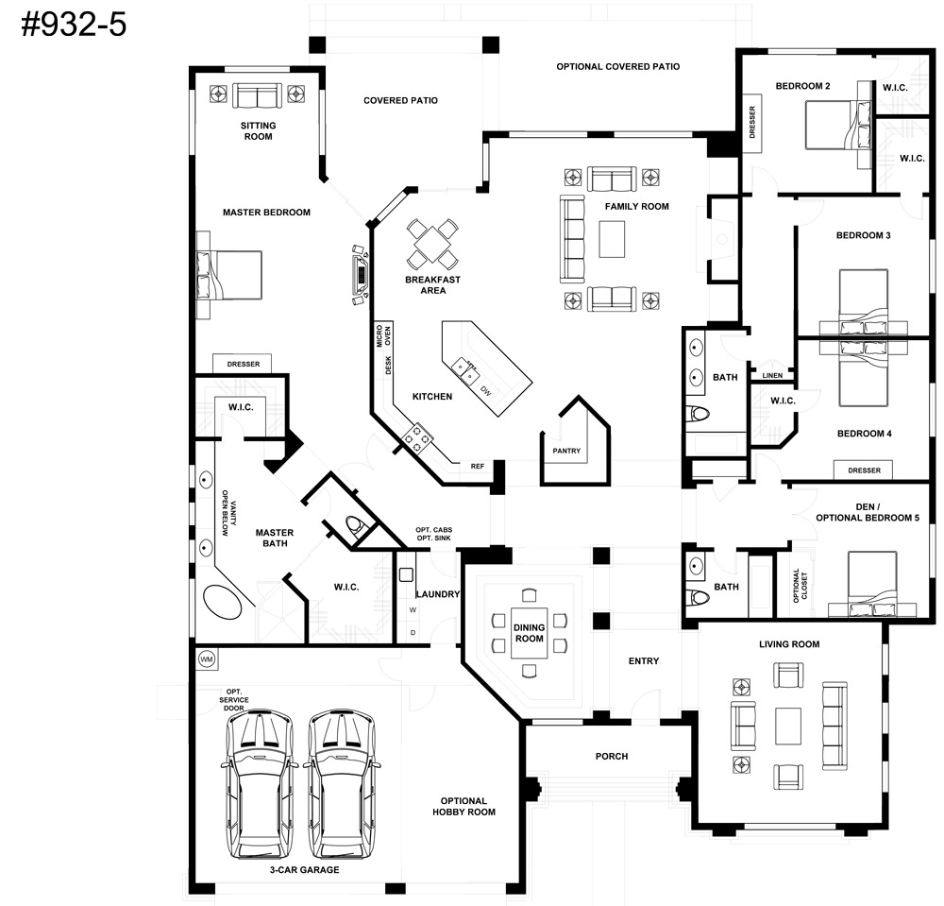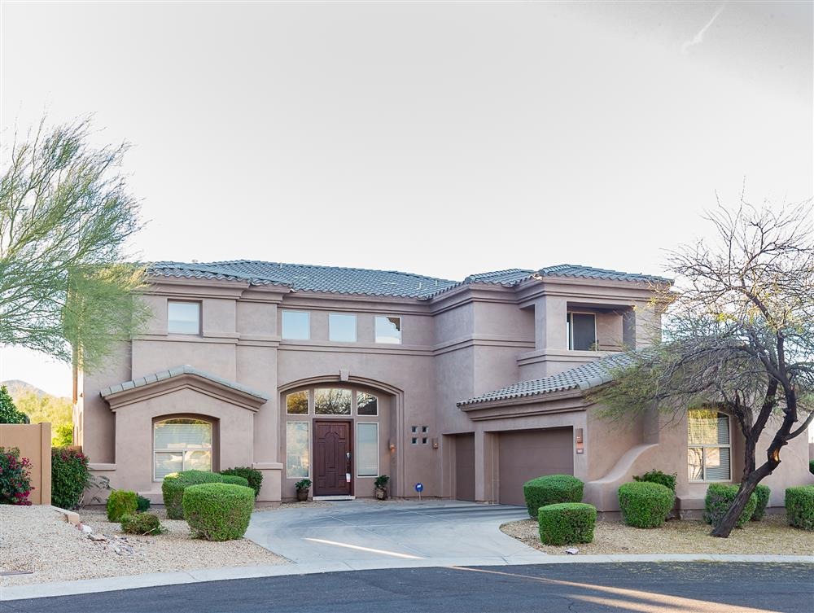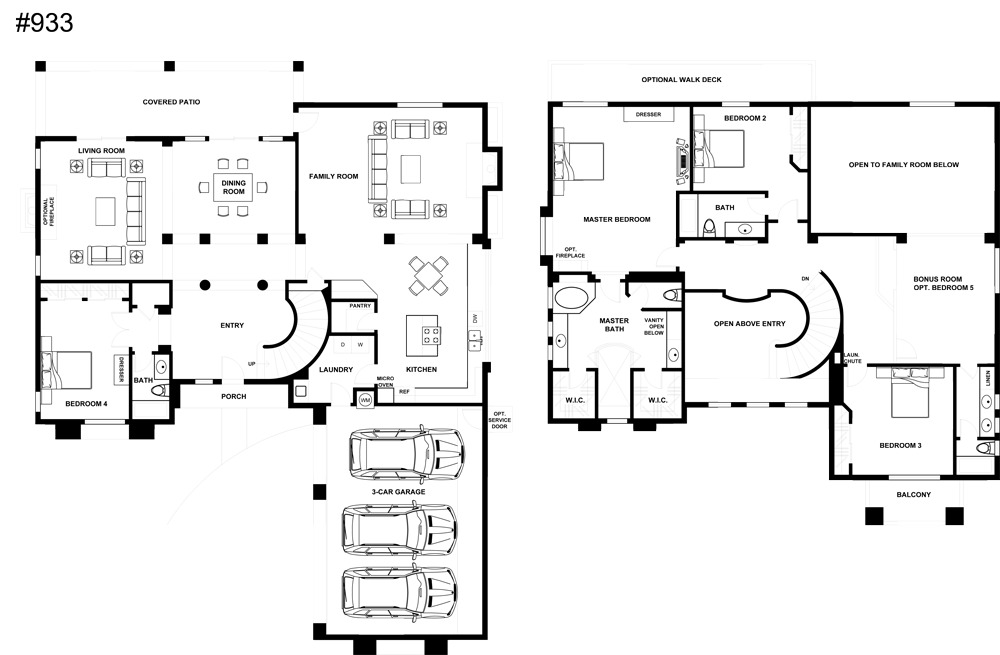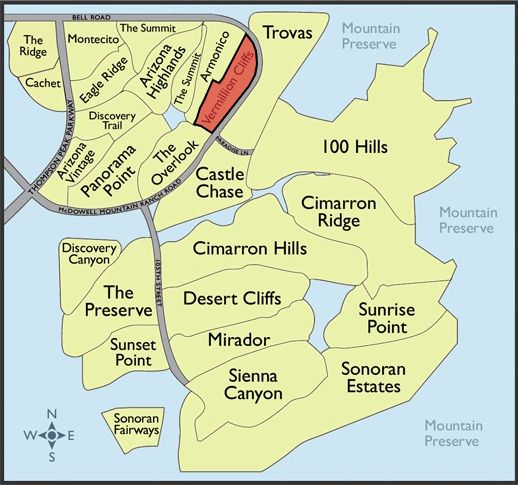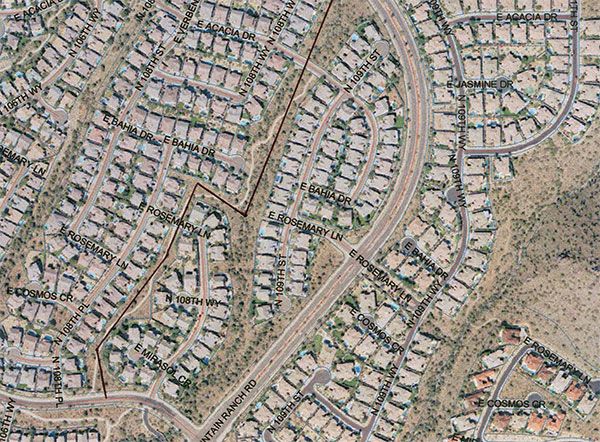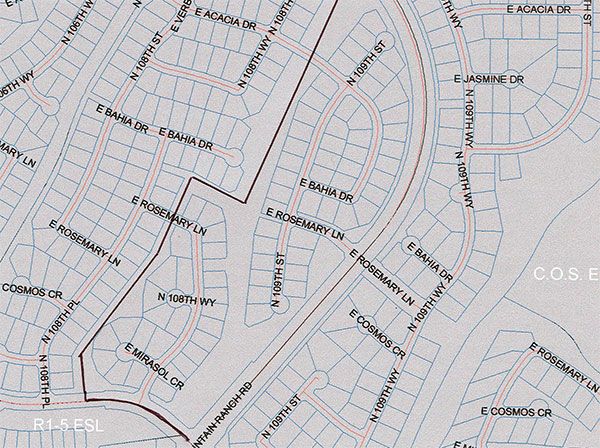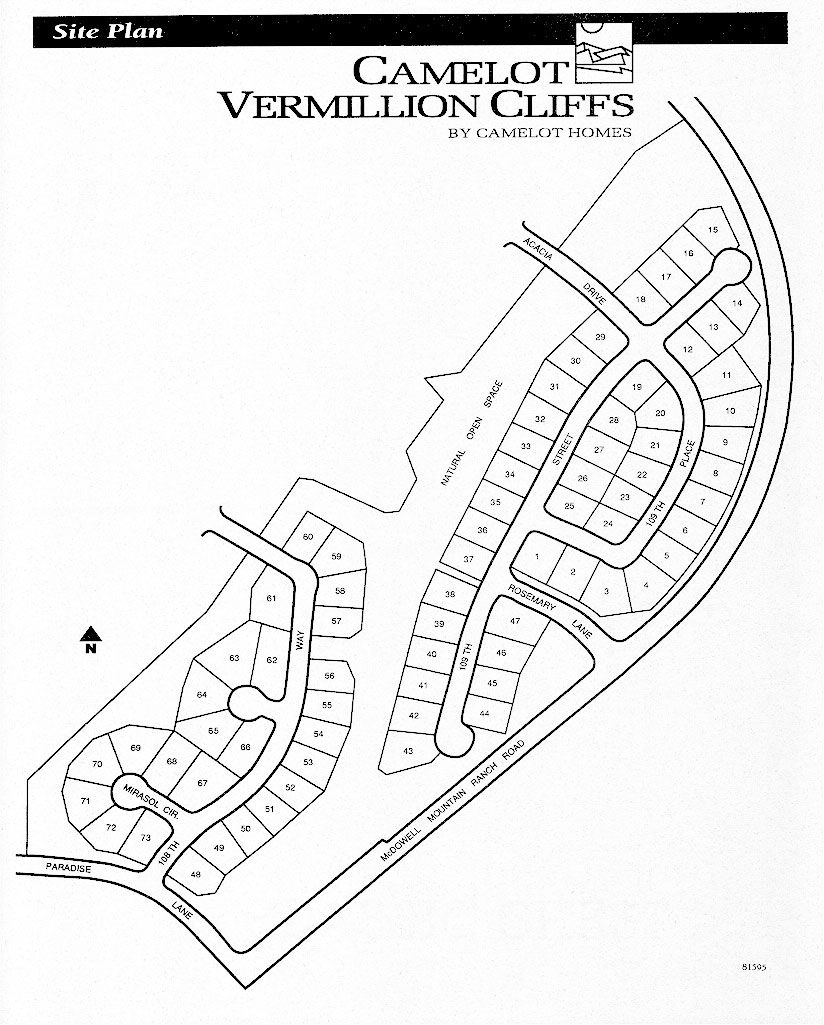Vermillion Cliffs
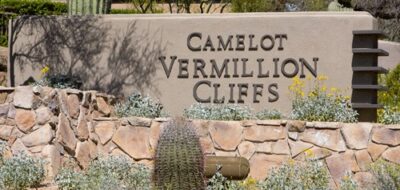 Vermillion Cliffs was developed by Camelot Homes and consists of 73 elegant and distinctive properties. In 1997, the date of the earliest builder information that I have in my files, pricing began at $264,900 for the #919 plan and went as high as $340,900 for the two story #933 plan.
Vermillion Cliffs was developed by Camelot Homes and consists of 73 elegant and distinctive properties. In 1997, the date of the earliest builder information that I have in my files, pricing began at $264,900 for the #919 plan and went as high as $340,900 for the two story #933 plan.
There were seven different models ranging in size from 2,308 square feet to 3,971 square feet. Each model was offered in three different exterior “elevations” and also had a number of customizable exterior options which gave the community a more varied and attractive look.
This lovely community is located at the foothills of the Mountain Preserve and nestled between Trovas to the south and Armonico to the north. The community recreation center with a heated pool, spa, tennis courts, volleyball court and basketball court are located just a couple of blocks away. It offers wonderful accessibility via the adjacent trail system, and marvelous mountain views.
About the Builder
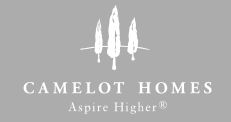 Camelot Homes is a native Arizona builder. Three generations of the Hancock family have guided Camelot’s growth over the years. From its inception in the 1960’s by Maggi and J.W. Hancock, to today’s second and third generation of leadership by Mark and Julie Hancock, and Cammie Hancock Beckert, the family continues to carry out the company’s formula for success. It’s a formula based on a dedication to the customer with an uncompromising emphasis on unique architectural design, details and quality workmanship.
Camelot Homes is a native Arizona builder. Three generations of the Hancock family have guided Camelot’s growth over the years. From its inception in the 1960’s by Maggi and J.W. Hancock, to today’s second and third generation of leadership by Mark and Julie Hancock, and Cammie Hancock Beckert, the family continues to carry out the company’s formula for success. It’s a formula based on a dedication to the customer with an uncompromising emphasis on unique architectural design, details and quality workmanship.
They have won numerous local and national awards for design and marketing excellence, including Homebuilder of the year in 2000. They won Grand Awards and Awards of Merit in 2018 for homes in their nearby White Horse community. Their most recent single family home community, Lane’s End, is located adjacent to our Discovery Canyon community.
The corporate offices of Camelot Homes are located at 6607 North Scottsdale Road, Suite 100, and they can be reached at 480.367.4300. For additional information, please check their website at www.camelothomes.com.
![]()
Neighborhood stats
Builder: Camelot Homes
Number of Homes: 73
Number of Models: 7
Price Range: high $600’s to mid $800’s
Sq Ft: 2,308 to 3,971
Community Map
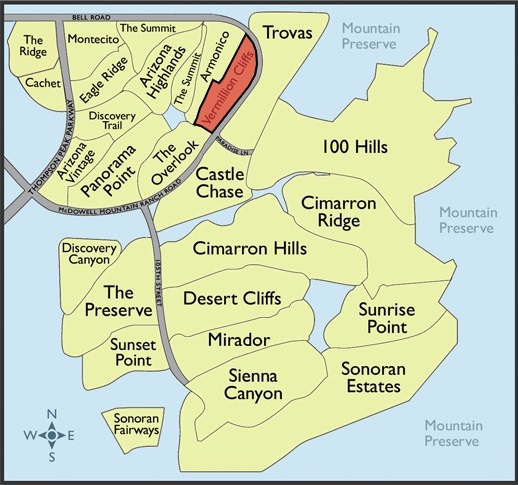
Models
Vermillion Cliffs offered seven different models, four of which were single story plans. The homes ranged in size from 2308 to 3971 square feet and all had three car garages.
#919
The 919 plan offered 2,308 square feet on a single level. This split plan had a great room and included 3 bedrooms and 2 baths.
#923
The 923 Model offered 2,842 square feet. This single story was a split plan and had 4 bedrooms, 2.5 baths and a formal living room as well as a family room.
#932
The 932 plan was a single story split plan with 3,102 square feet. It included 4 bedrooms with a sitting room off of the master bedroom, 2.5 baths and a formal living room as well as a family room.
#912
The 912 was the smallest of the two story plans with 3,213 square feet. This model included 4 bedrooms plus a loft and 2.5 baths. The master bedroom of this home was located on the 1st floor.
#928
The 928 plan was a two story plan which had 3,213 square feet. It included 4 bedrooms and 3.5 baths. The master bedroom was located upstairs and there was also a game room.
#932-5
The 932-5 single story model offered 3,348 square feet. It included 5 bedrooms with a sitting room off of the master bedroom and 3 baths. It had the same layout as the 932 plan with one additional bedroom.
#933
The 933 two story model had 3,971 square feet. The plan offered 4 bedrooms with the master bedroom located upstairs and 3.5 baths. There was also a bonus room and the garage had a side entry.
Vermillion Cliffs
The builder, Camelot, indicated in their sales documents that the following features were common to all homes in the community. However, many items have, in fact, been upgraded or changed by the current owners. Therefore, potential buyers are always advised to verify any information that is material to their interests and might affect their decision to purchase a property in this community.
Exterior Features
- Dramatic exterior styling with choice of distinctive tile roofs
- Custom sand stucco finish
- Large covered patios
- Tan window frames throughout
- Colored masonry block fenced yards
- 3 car garages with roll up sectional door
- Custom 8′ entry door with polished brass hardware
- Front yard desert landscape package
- Choice of exterior paint colors
Interior Features
- Spacious 10′ cathedral and vaulted ceilings
- Custom bull-nose interior corners 6’8″ “Classique” interior doors with painted colonial trim
- Pot shelves
- Pre-wired for cable TV and telephone
- Transom windows over master bedroom doors
- Quality levered Kwikset doorknobs
- Quality floor covering throughout
- Formal ceramic tiled entry halls
- Rocker light switches
- Decorator selected light fixtures
- Copper wiring (110 circuit only)
- Smoke detectors
- 200 amp electrical service
- Knock down/lace texture on walls and ceilings
Bat Features
- Cultured marble surrounds at hall bath tub
- Custom edged Cultured marble vanity tops with oak cabinetry
- Elongated water closets
- Elegant pedestal lavs at powder room
- Luxurious oval tubs and separate shower at master bath with cultured marble surrounds
- Spacious walk-in closets in master suite
Kitchen Features
- Designer white custom Ceran cook top with built-in range below
- Designer white Whirlpool microwave
- Designer white Whirlpool dishwasher
- Durable laminate countertops
- Stainless steel kitchen sink
- Energy efficient 1/2 horsepower disposal
- Plumbing for icemaker/water line
- Spacious pantries (where shown)
- Quality oak hardwood cabinets
- Kitchen faucet with spray attachment
Energy Saving Features
- Dual pane bronze tinted windows throughout
- R-30 insulation at ceiling
- Stucco, insulated exterior walls rated R-19
- High efficiency remote gas furnace (10.0 seer rating)
- 4 ceiling fan outlets with single switch
- Energy rated 50 gallon gas water heater
Customize Your Home
- Premium/mountain side lots
- Fireplaces (choices of location and design)
- Ceramic tile countertops at kitchen or bath vanities
- Corian kitchen countertops
- Stonite kitchen countertops
- Granite kitchen countertops
- Prewire or full security systems
- Service door at garage
- Balcony in master bedroom (where shown)
- Utility room sink and additional cabinets
- Prewire or full intercom systems
- Custom exposed aggregate driveways and/or walks
- Glass block at master baths
- Automatic garage door opener with 2 remote controllers
- Dramatic custom wood stair railing (where shown)
- Bay windows (where noted)
- Mirrored wardrobe doors
- Upgraded cabinet door styles
- Cast iron/porcelain kitchen sink
- Upgraded floor covering
- Beveled edge laminate countertops
- Programmable thermostat
- Bose Surround Sound system
- Custom built-in niches
- Rear yard landscape package
- Custom designed swimming pools
This page contains a number of maps that may be helpful in understanding more about the Vermillion Cliffs Community.
The map on the top left shows where in McDowell Mountain Ranch the community is located. Just to the right of that is an aerial view provided by the digital map center of the city of Scottsdale which should provide you with an interesting perspective on the community. The last two are an actual street map and the builder’s original site plan. The latter often contain interesting information like the relative premiums that we placed on the lots at the time they were originally offered for purchase.
Click to enlarge maps.

