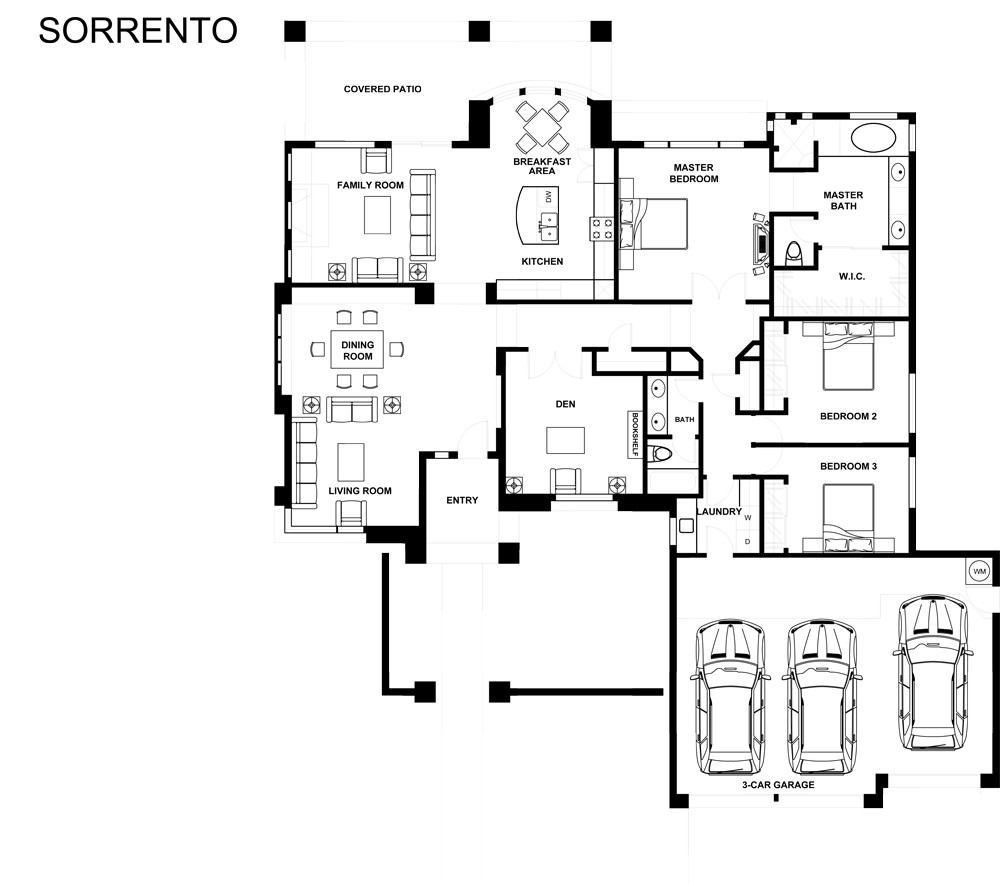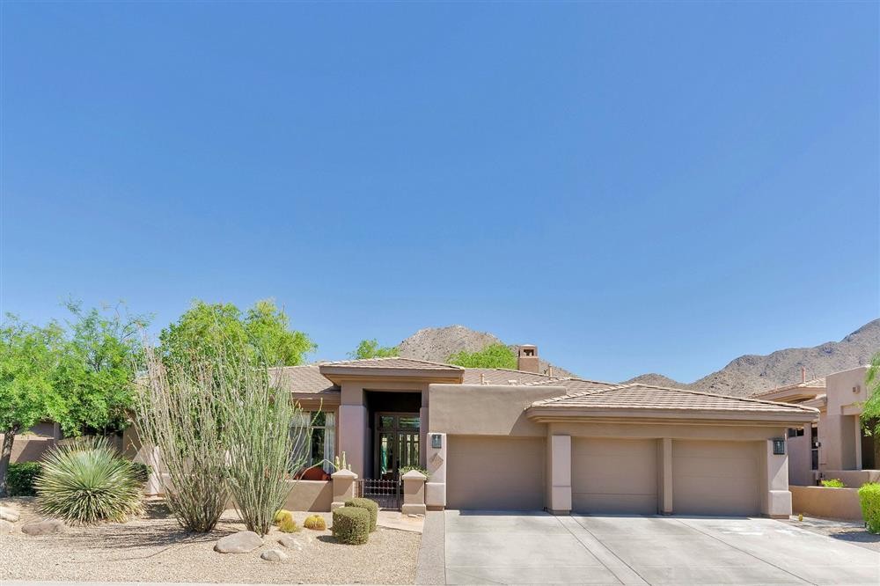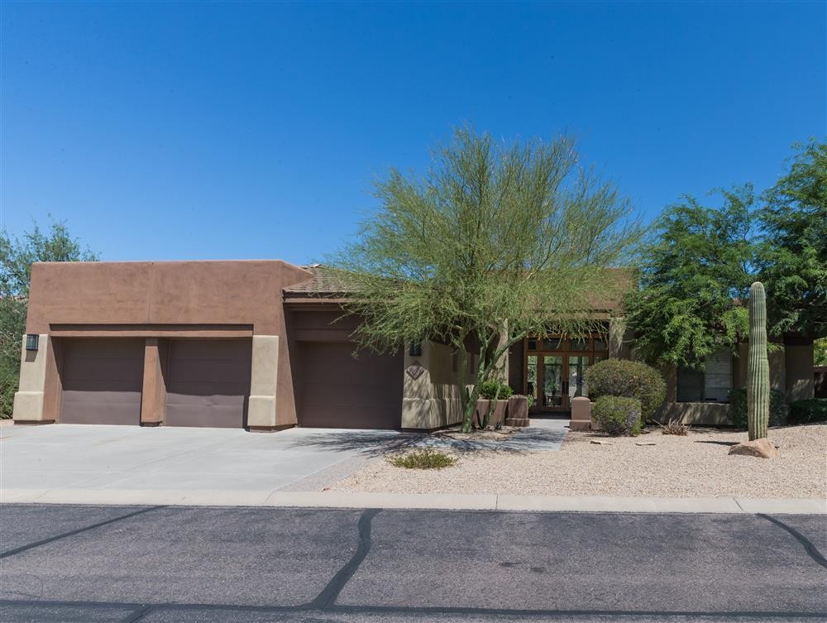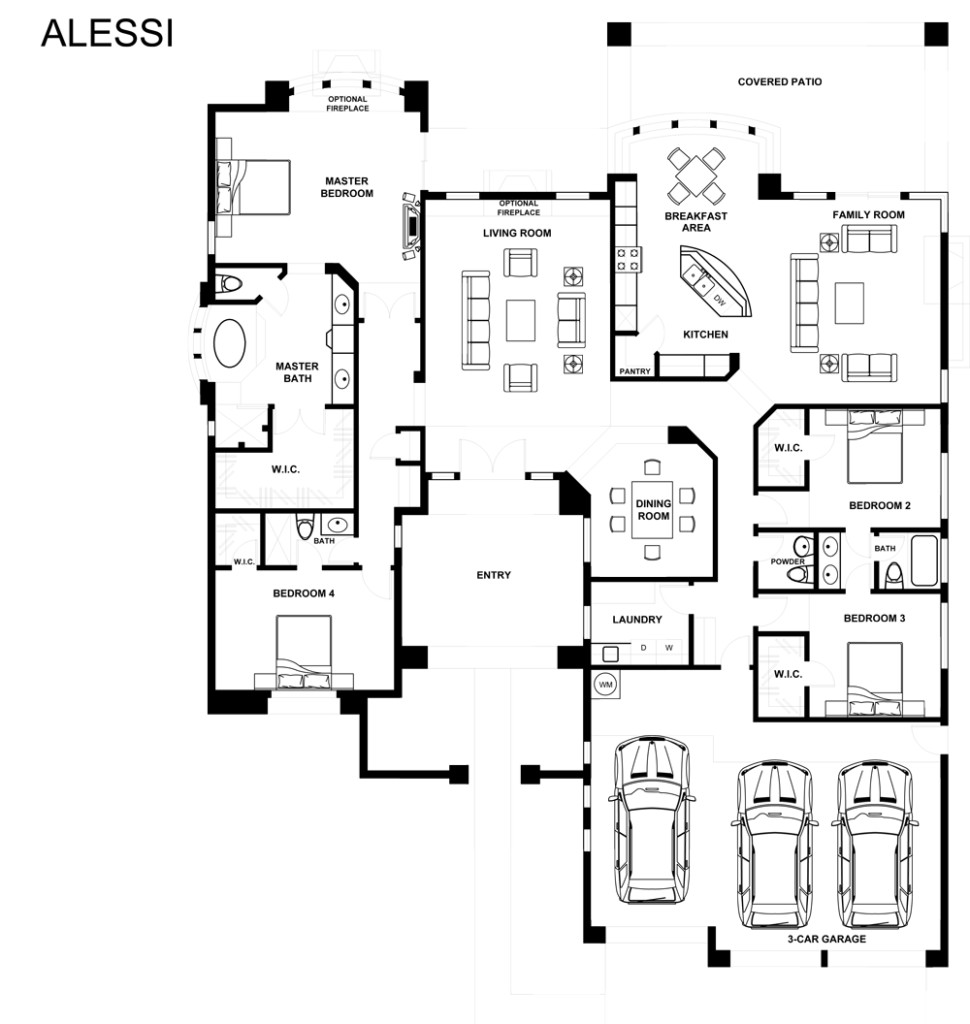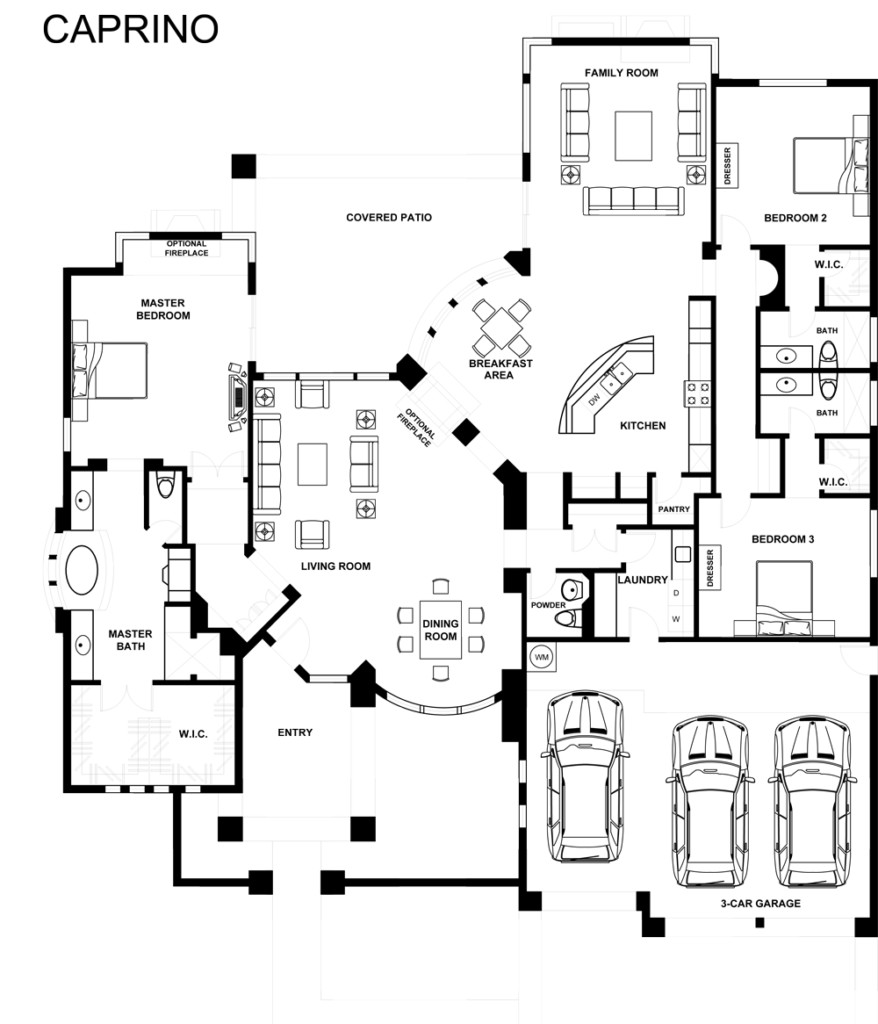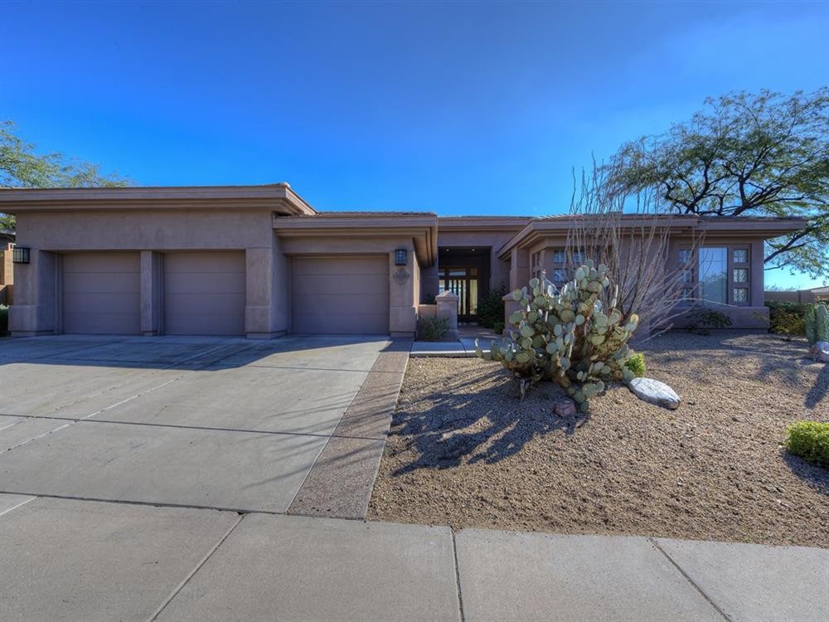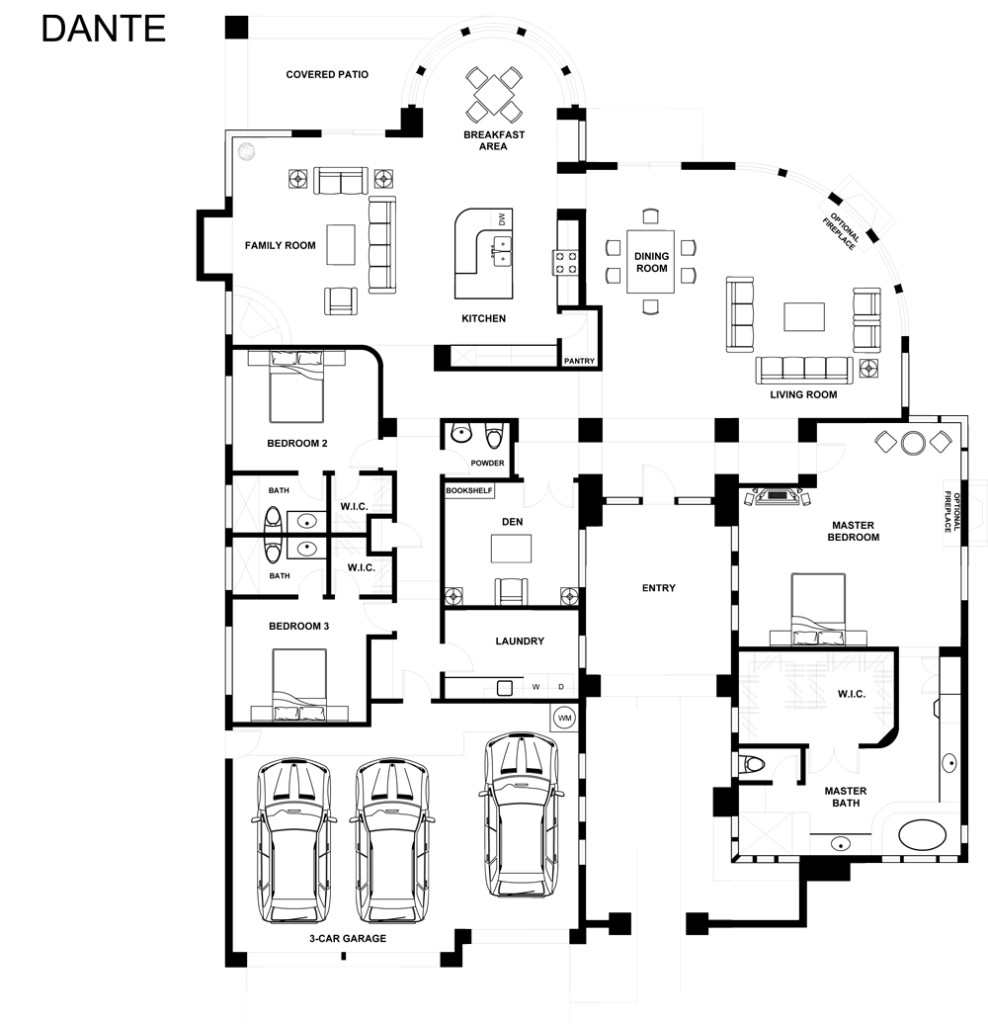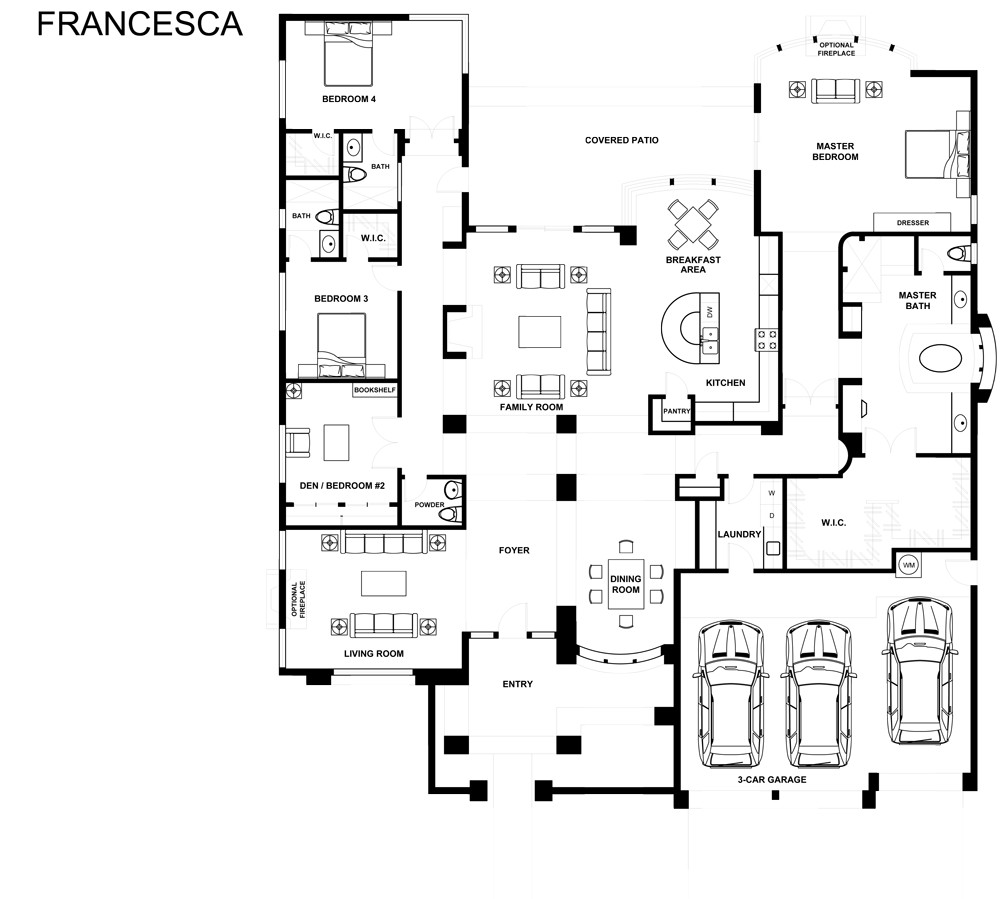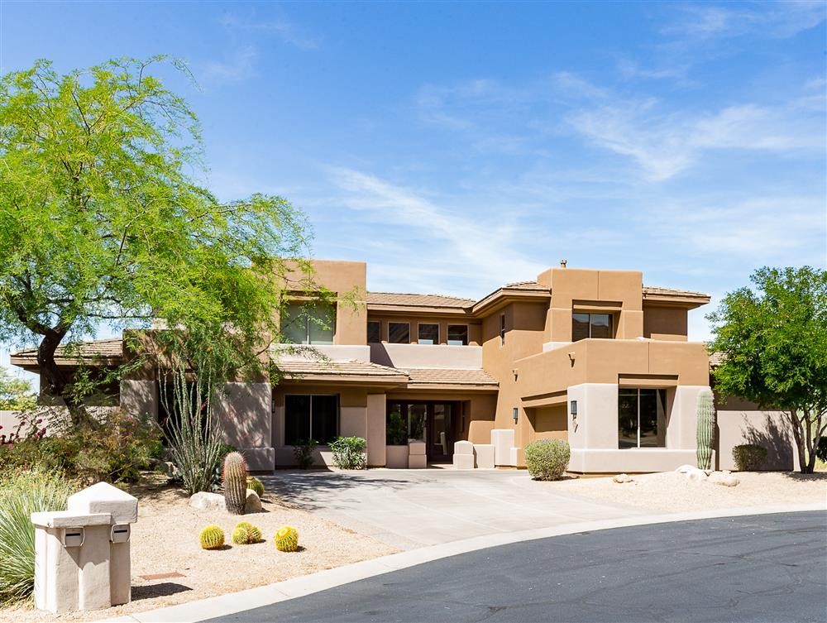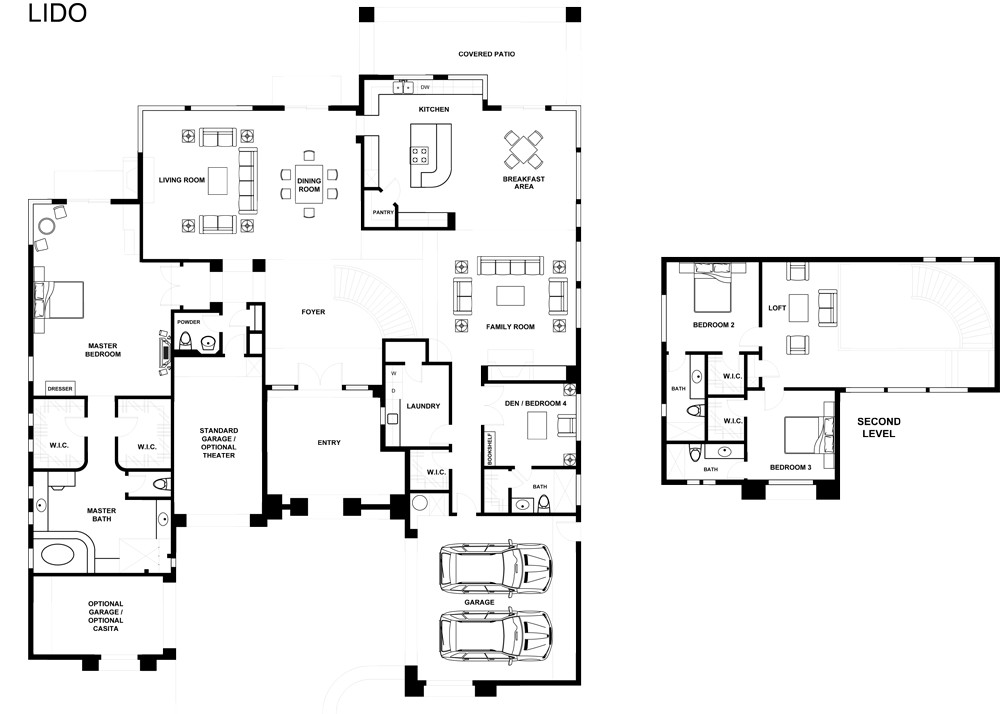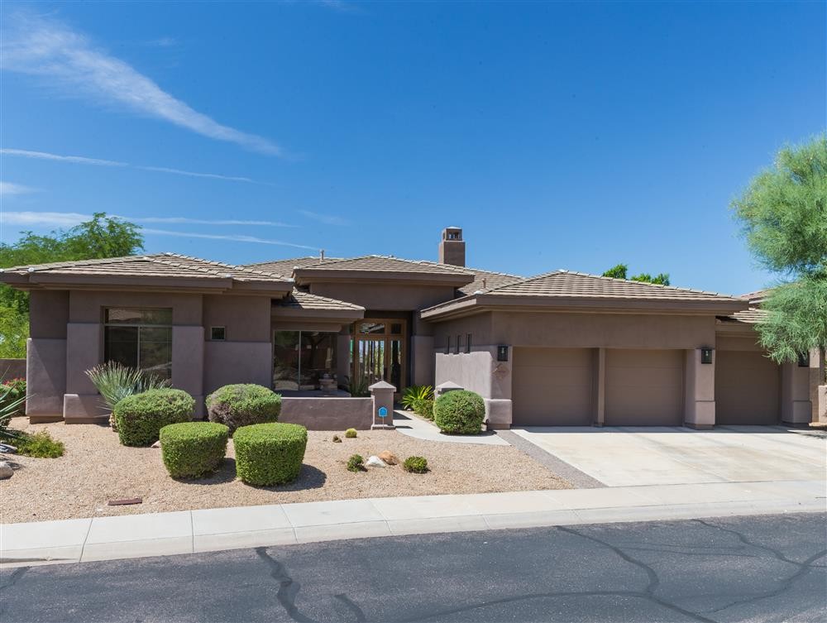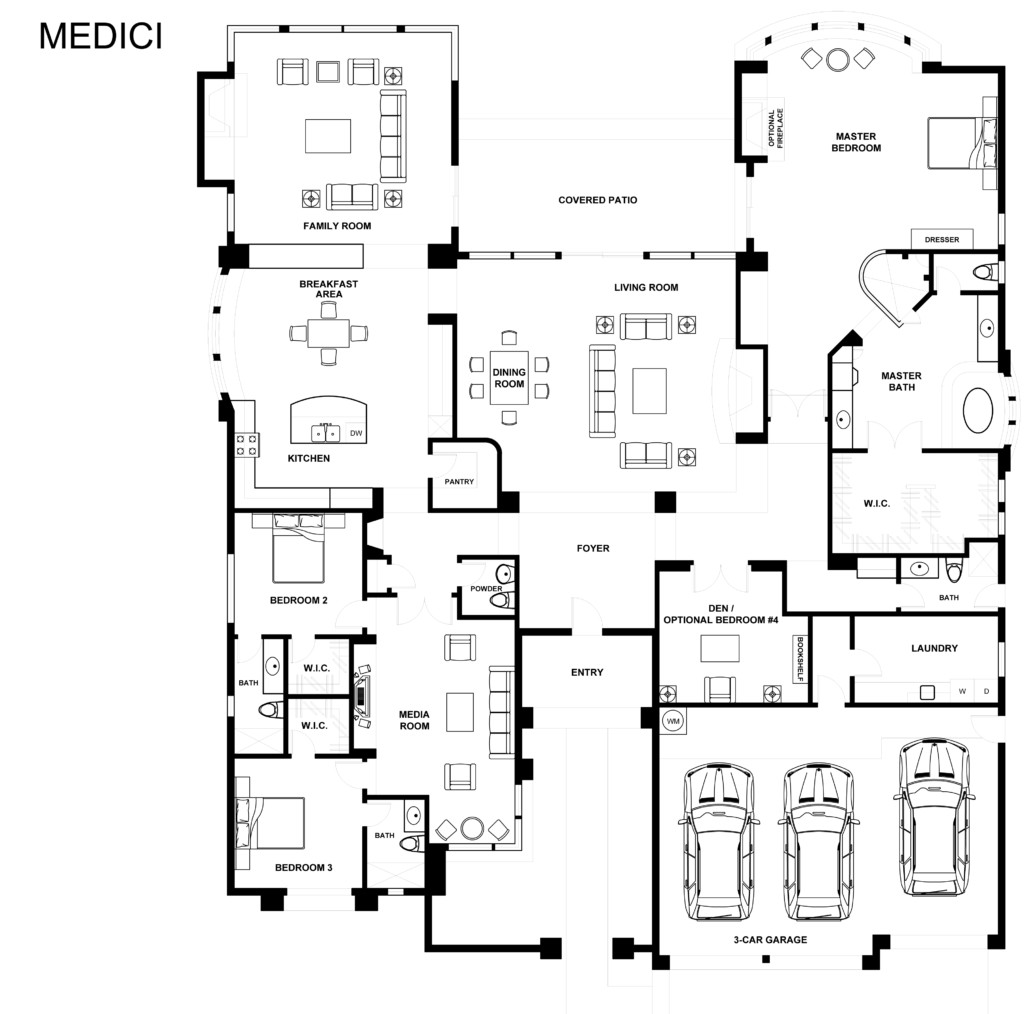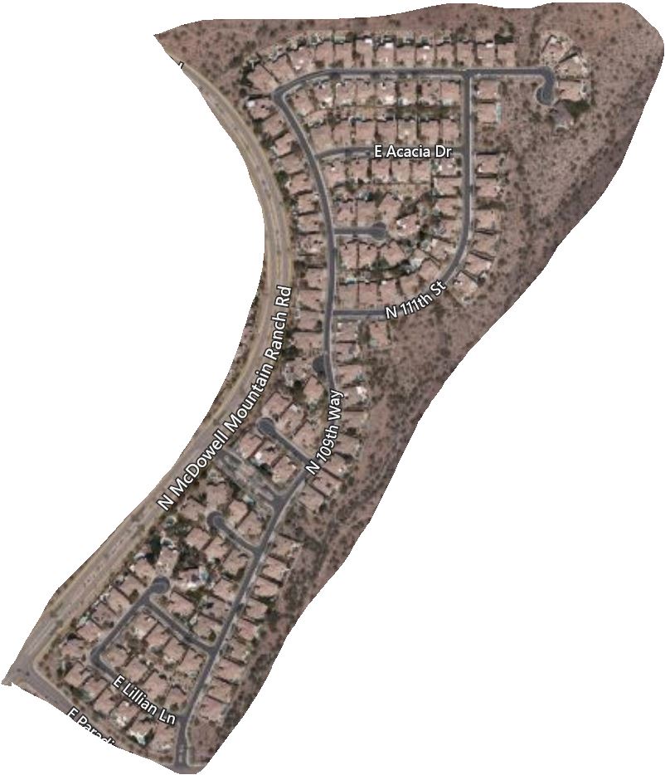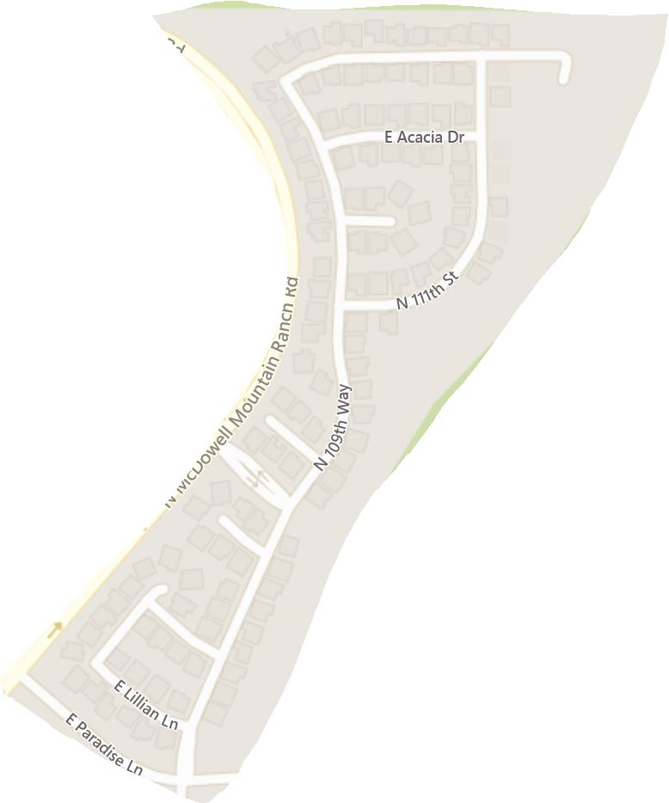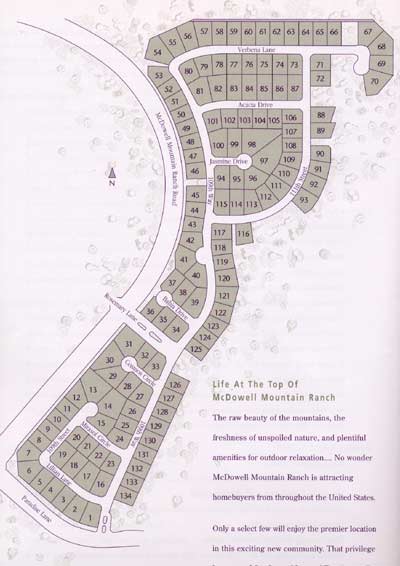Trovas
 This lovely 134 home community was developed by a highly respected local builder, Coventry Homes. The formal entry to the community is through an elaborate and artfully designed electronic gate that was created exclusively for the community by local artist Joe Tyler. The community is located at the base of the McDowell Mountains and borders the McDowell Sonoran Preserve. The setting provides both magnificent views and a peaceful retreat for residents. Those lots that border The Preserve offer extraordinary privacy.
This lovely 134 home community was developed by a highly respected local builder, Coventry Homes. The formal entry to the community is through an elaborate and artfully designed electronic gate that was created exclusively for the community by local artist Joe Tyler. The community is located at the base of the McDowell Mountains and borders the McDowell Sonoran Preserve. The setting provides both magnificent views and a peaceful retreat for residents. Those lots that border The Preserve offer extraordinary privacy.
When the community was first offered for sale, there were eight different models to choose from ranging in size from 2,600 square feet to 4,102 square feet. Seven of the models were single-story designs and one was a multi-level plan. All of the homes in Trovas featured three car garages.
About the Building
Coventry Homes eventually became a part of the Del Webb Family of Builders, a national real estate company headquartered in Phoenix which has been constructing residential housing since 1928. It is generally considered to be the nation’s premier builder of active adult communities. Some of its better known developments are Sun City, Terravita and the Anthem Community in New River.
In McDowell Mountain Ranch, Coventry/Del Webb was the builder of the highly respected communities of Trovas and Sienna Canyon. In May of 2001, the Del Webb Corporation merged with Pulte Homes of Bloomfield, Michigan.
![]()

Neighborhood stats
Builder: Coventry Homes
Number of Homes: 134
Number of Models: 8
Price Range: mid $700’s to over $1Mil
Sq Ft: 2,600 to 4,102
Community Map
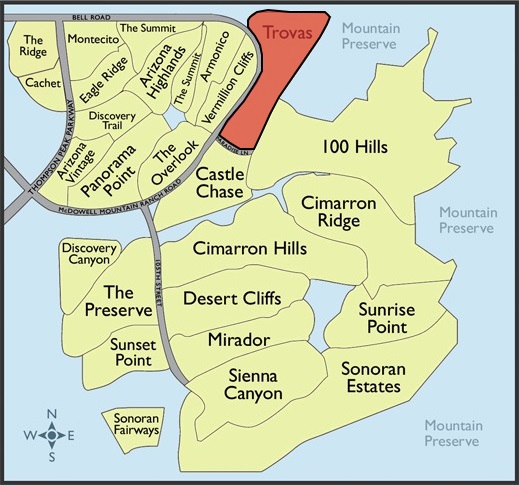
Models
Trovas offered eight different models. There were seven single level properties that ranged in size from 2,600 to 4,102 square feet. In addition, there was also a two story model (the Lido) that had 3,940 square feet.
The Sorrento
The Sorrento was the smallest home built in Trovas, with 2,600 square feet. It had a formal living room as well as a family room. There were 3 bedrooms and a den, 2 full baths and a 3 car garage.
The Verona
The Verona model was a great room plan that had 2,826 square feet. It included 4 bedrooms and 3 full baths. There was also a formal dining room in this split floor plan along with a 3 car garage.
The Alessi
The Alessi plan had a livable area of 2,966 square feet on a single level. This included 4 bedrooms, a separate dining room, living room and a family room. There were 3.5 baths and a 3 car garage.
The Caprino
The Caprino plan had a livable area of 3,003 square feet on a single level. This included 3 bedrooms, a combination living and dining room and a family room. There were 3.5 baths and a 3 car garage.
The Dante
The Dante plan had a livable area of 3,290 square feet on a single level. This included 3 bedrooms and a den, a curved wall of windows in the living room and a separate family room. There were 3.5 baths and a 3 car garage.
The Francesca
The Francesca plan had a livable area of 3,618 square feet on a single level. This included 3 bedrooms, a den, a separate living room, formal dining room and a family room. There were 3.5 baths and a 3 car garage.
The Lido
The Lido was a two-story plan with 3,940 square feet. This included 4 bedrooms and a loft with the master bedroom on the 1st floor. There were 4.5 baths and a 3 car garage. Optional features included a theatre, a 4th car garage or a casita thereby increasing the size to 4,241 square feet.
The Medici
The Medici plan had a livable area of 4,102 square feet on a single level. This included 3 bedrooms, a den, a family room and a media room. There were 4.5 baths and a 3 car garage.
Trovas
“Luxury Is Standard” “The mission of Trovas is to exceed the homebuyers’ expectations. We have included in our homes several outstanding amenities. These features would normally be customized additions. But in our view, they are part of the luxury you deserve as aTrovas resident “…Coventry Homes
Elegant Interiors
- Unique display niches
- Ten foot plus ceiling heights in primary living areas
- Eight foot interior doors in your choice of styles
- Rounded drywall corners 4l4″ baseboard with coordinated casing
- One gas fireplace with electronic ignition in choice of styles and locations
- Choice of solid brass lever hardware
- Hand-applied skip trowel interior wall finish
- Special closet detailing
- Recessed lighting throughout
- Choice of designer interior paint colors
- Contemporary staircase (Lido plan)
Contemporary Kitchens
- Dacor dual ovens: one convection, one conventional
- Decor dual-fuel cooktop with down draft venting
- Separate Kitchenaid microwave oven
- Asko dishwasher with stainless steel interior
- Corian countertops with choice of colors
- Corian double bowl sinks with Grohe European faucets
- Custom crafted hardwood cabinets
- Pre-plumbed for icemaker and reverse osmosis system
Luxuriant Master Bathrooms
- Kohler china self-rimming lavatories
- Ceramic tile countertops, tubs and shower surrounds
- Kohler Roman soaking tub
- Oversized walk-in showers with clear glass surrounds
- Glass block snail shower (Medici plan)
- Dual shower heads-one fixed, one hand-held
- Kohler water closets
- Custom recessed medicine cabinets
- Jado “Classic” Ultra brass faucet-5
- Designer bath accessories
Convenient Laundry Rooms
- Kohler cast iron laundry sink and distinctive faucet
- Bullnose laminate top detail
- Contemporary cabinetry with drying rack
Indulgent Secondary Baths
- Cultured marble vanities with integral bowls
- Cultured marble surrounds at showers
- Clear glass shower enclosures
- Jado faucets
- Kohler water closet
- Designer bath accessories
Handsome Exteriors
- Custom-designed entry and coach lighting
- Large expanses of dual pane glass
- Frameless corner window detail(single pane)
- Stuccoed cornices
- Smooth sand-finished exterior walls
- Concrete scored driveways with aggregate handing
- Large covered patios with high ceilings
- Glass block in specified areas
- Three-car garages with openers at all locations
- Keyless entry system at garage door (one)
- Oversized sliding glass doors
- Monier split shake concrete roof tile in choice of colors
- Generous overhangs
- Choice of dynamic front entry doors
Quality Construction
- R-30 insulation ceilings
- R-23 total exterior wall insulation
- Interior wall insulation at all plumbing walls
- Pre-plumbed for soft water and reverse osmosis
- Copper plumbing throughout
- Water heating with recirculation feature
- Lennox gas heating and 11 SEER electric high efficiency zoned cooling systems
- Honeywell Chronotherm III thermostats
- Hose bibs at garage, rear patio and front of home
- Garage access door
Reassuring “Touches”
- Fire sprinkler system
- Security system with one year of monitoring included
- Electronically-activated, controlled access gate
This page contains number of maps that may be helpful in understanding more about this community.
The map on the top left shows where in McDowell Mountain Ranch the community is located. Just to the right of that is an aerial view provided by the digital map center of the city of scottsdale which should provide you with an interesting perspective on the community. The last two are an actual street map and the builder’s original site plan. Click to enlarge maps.


