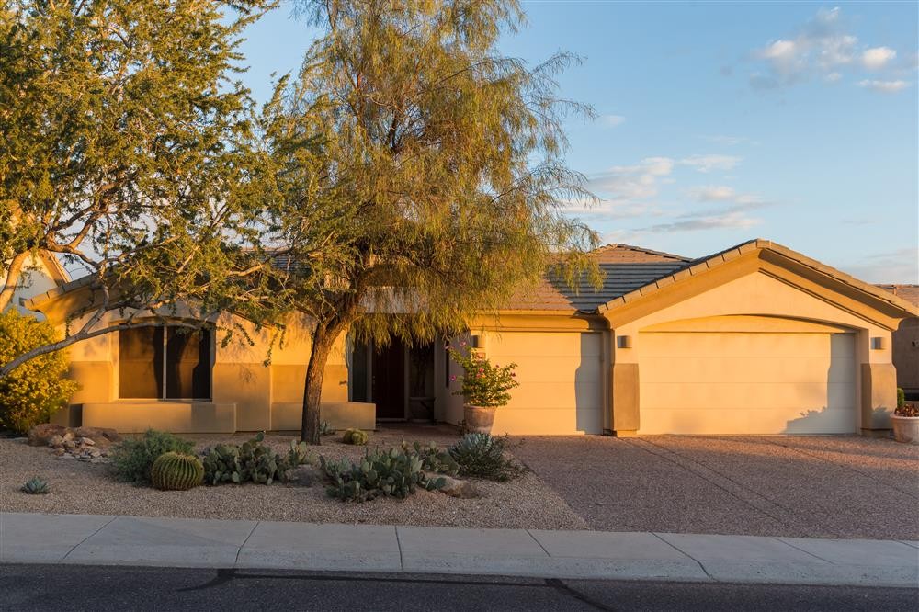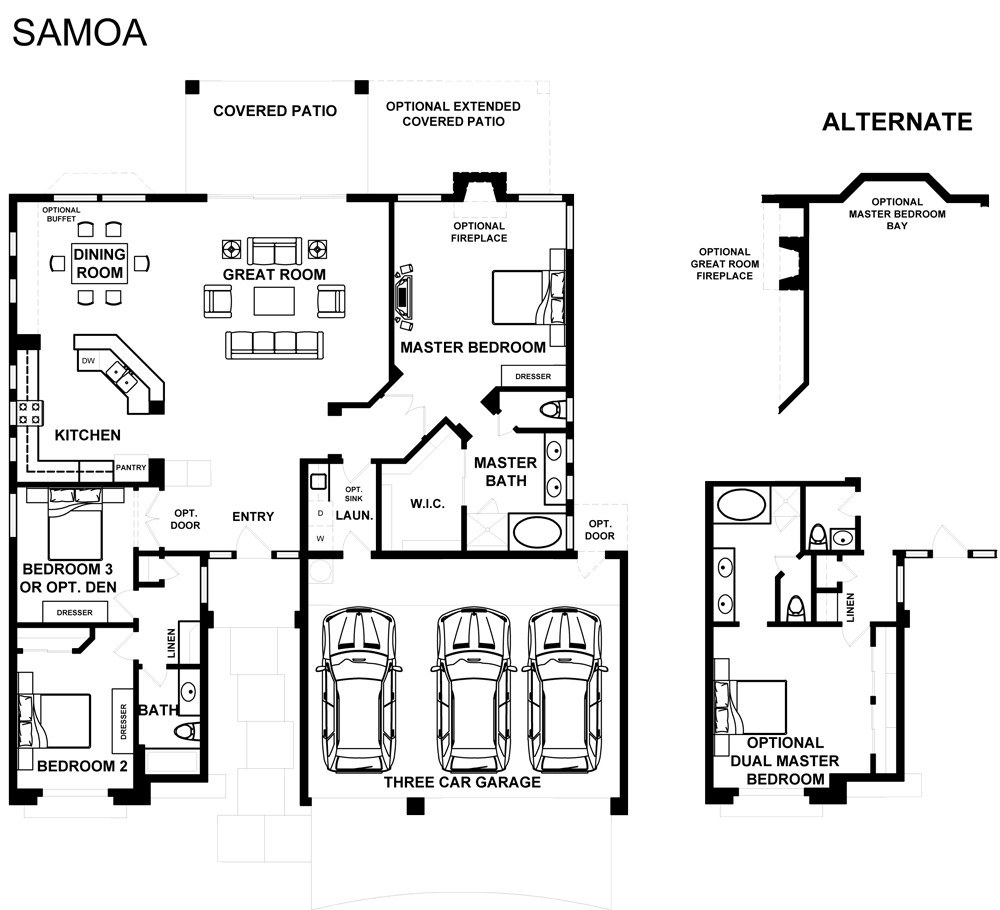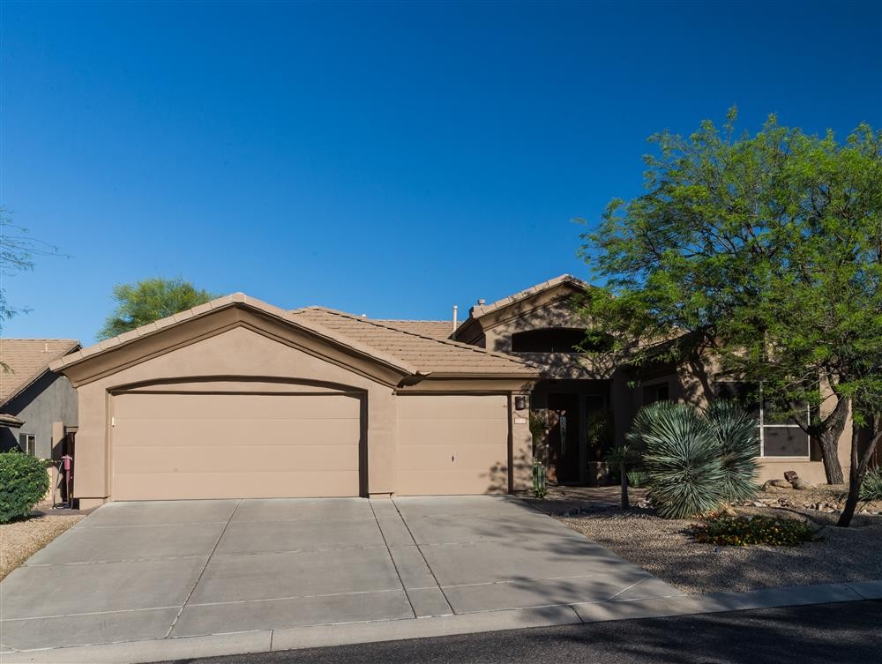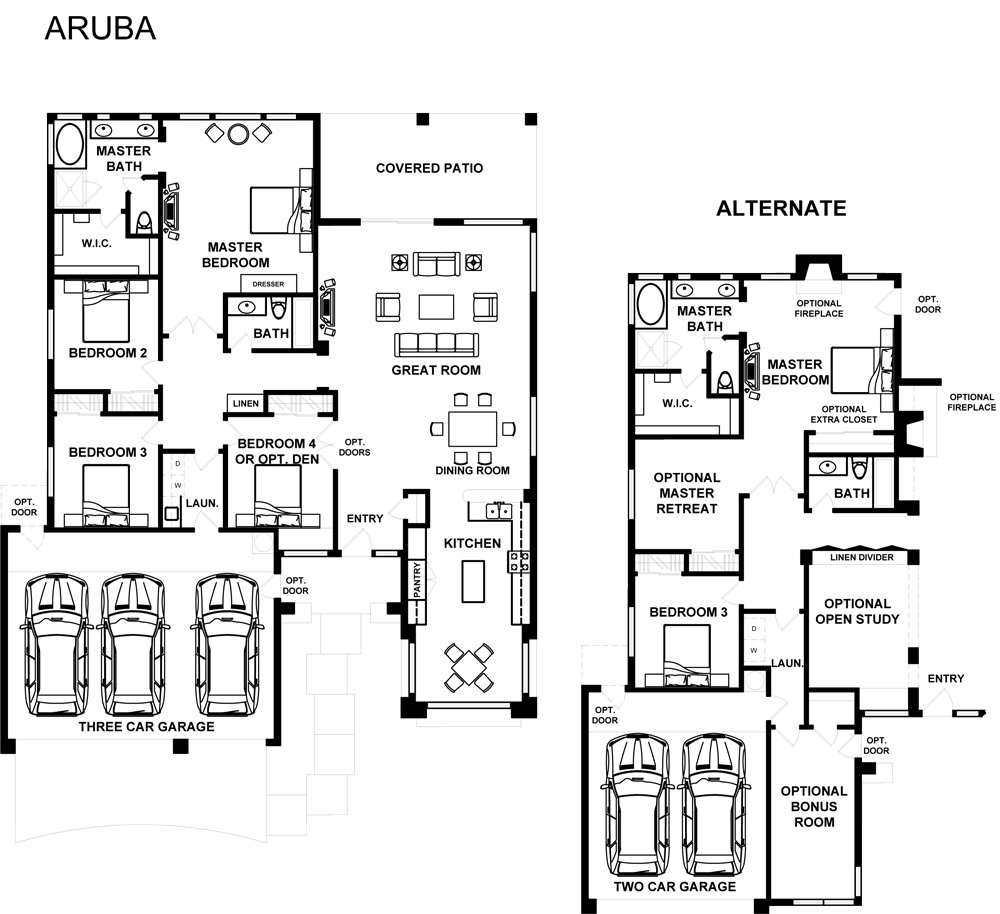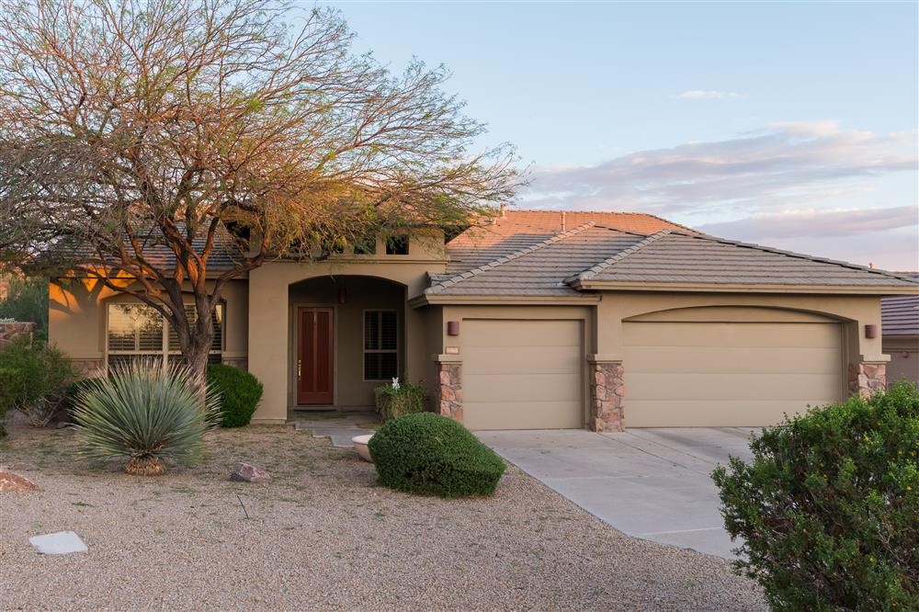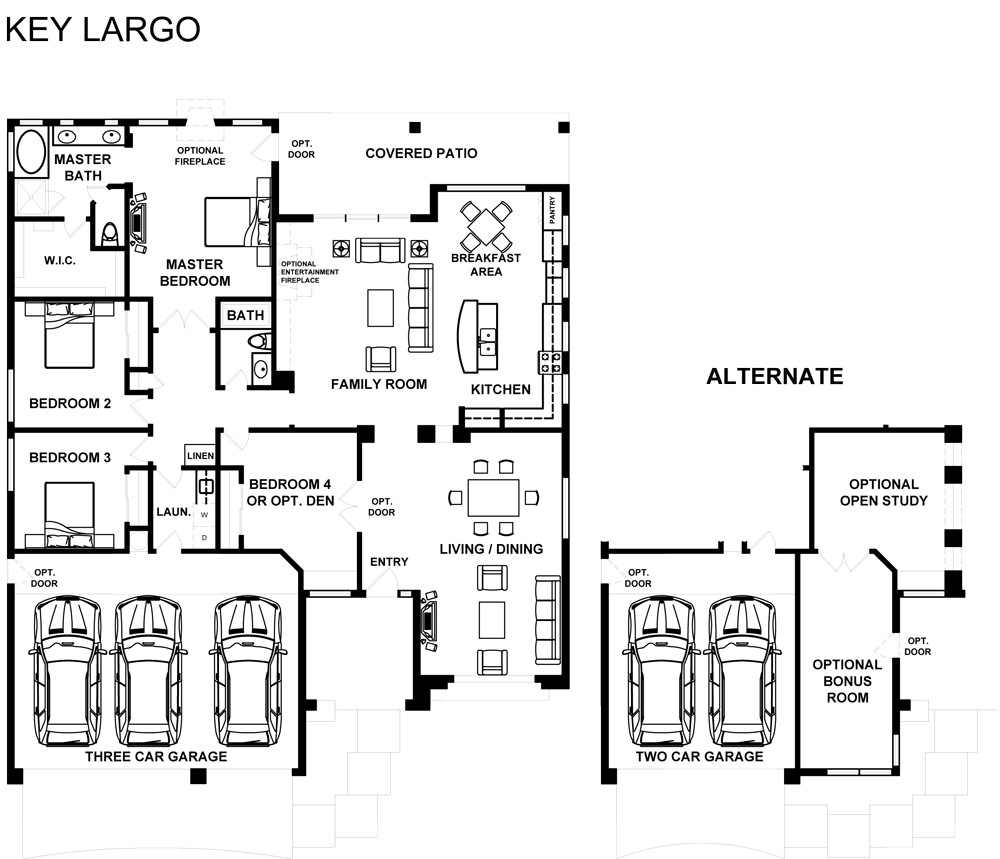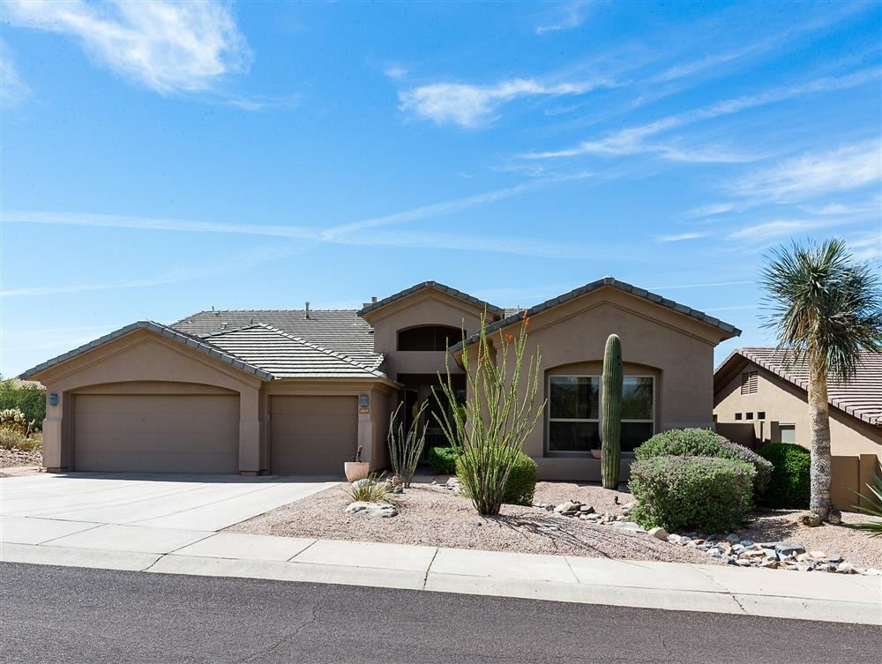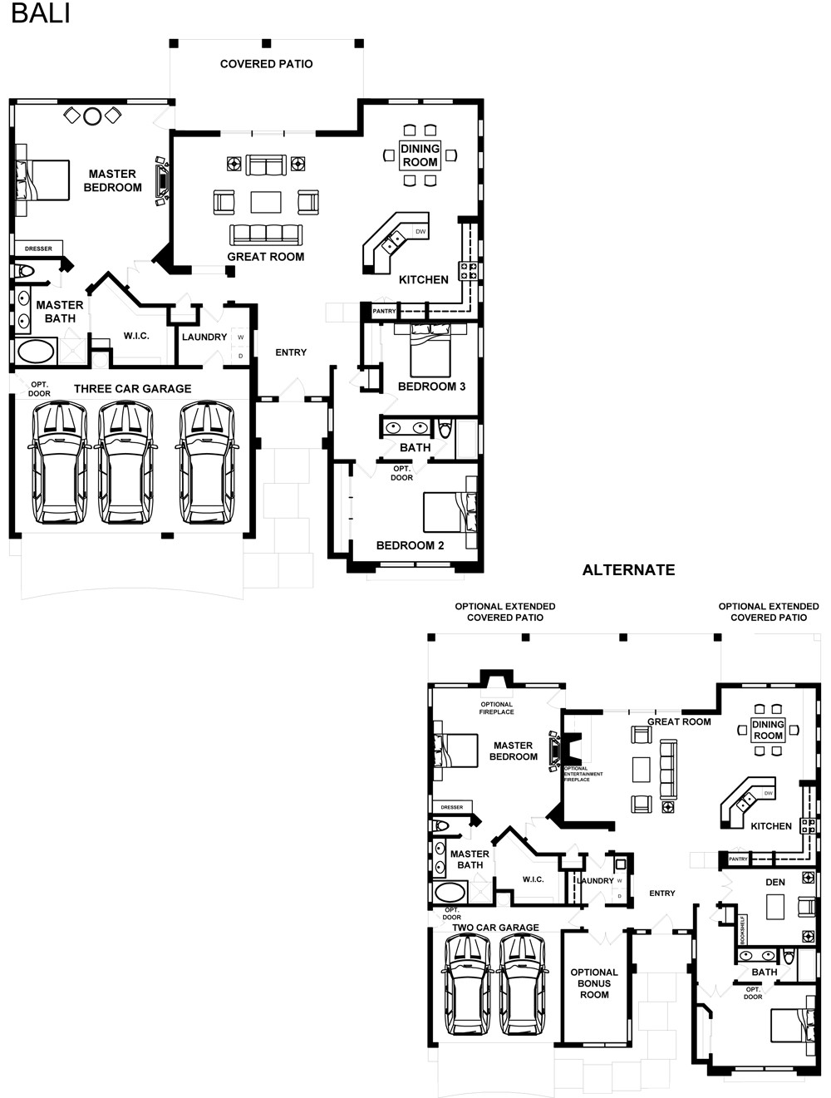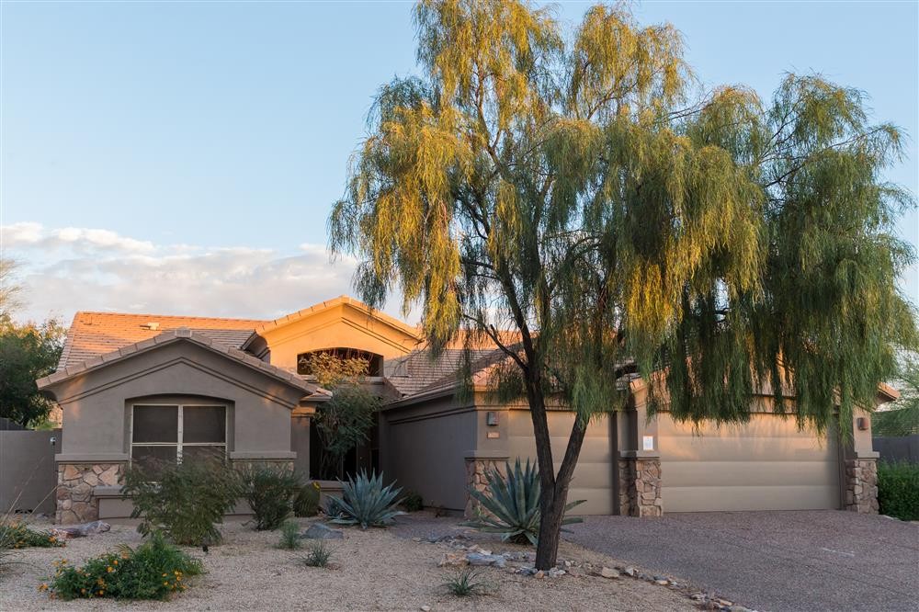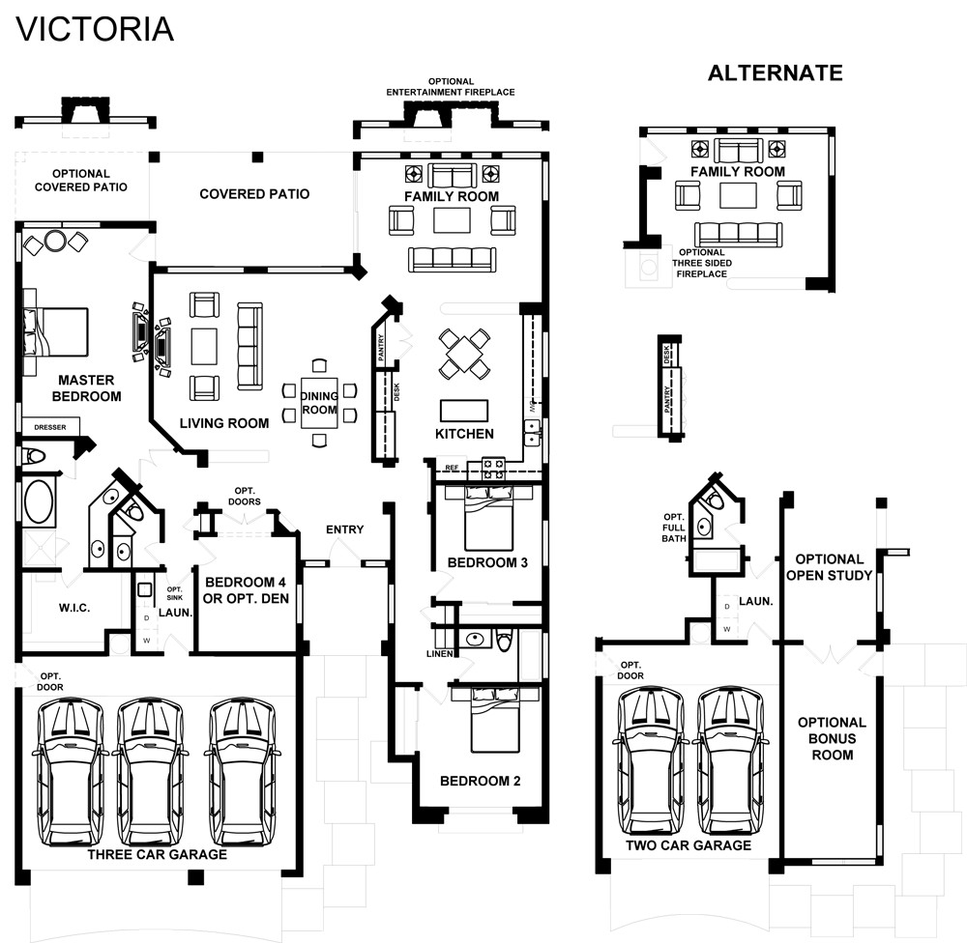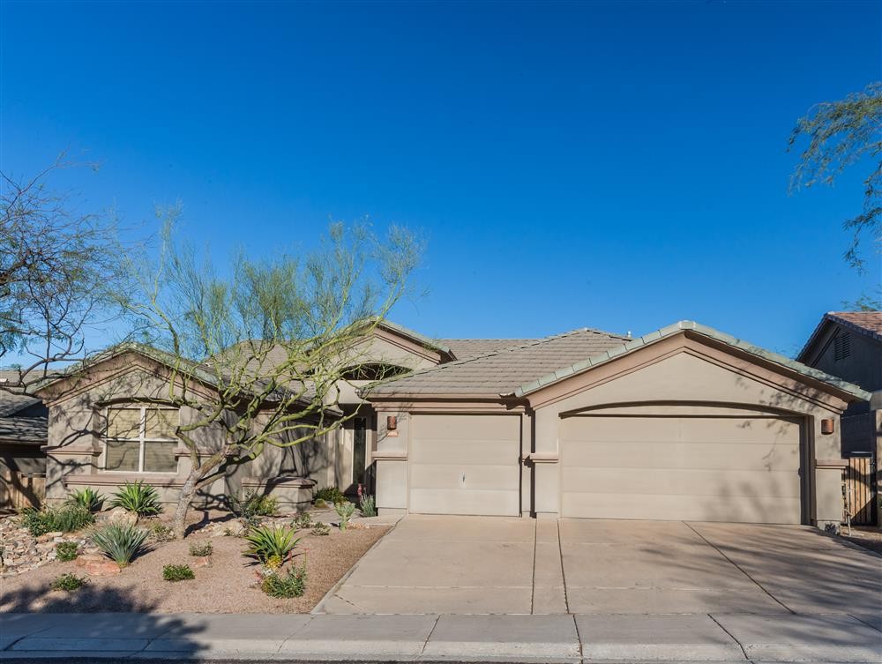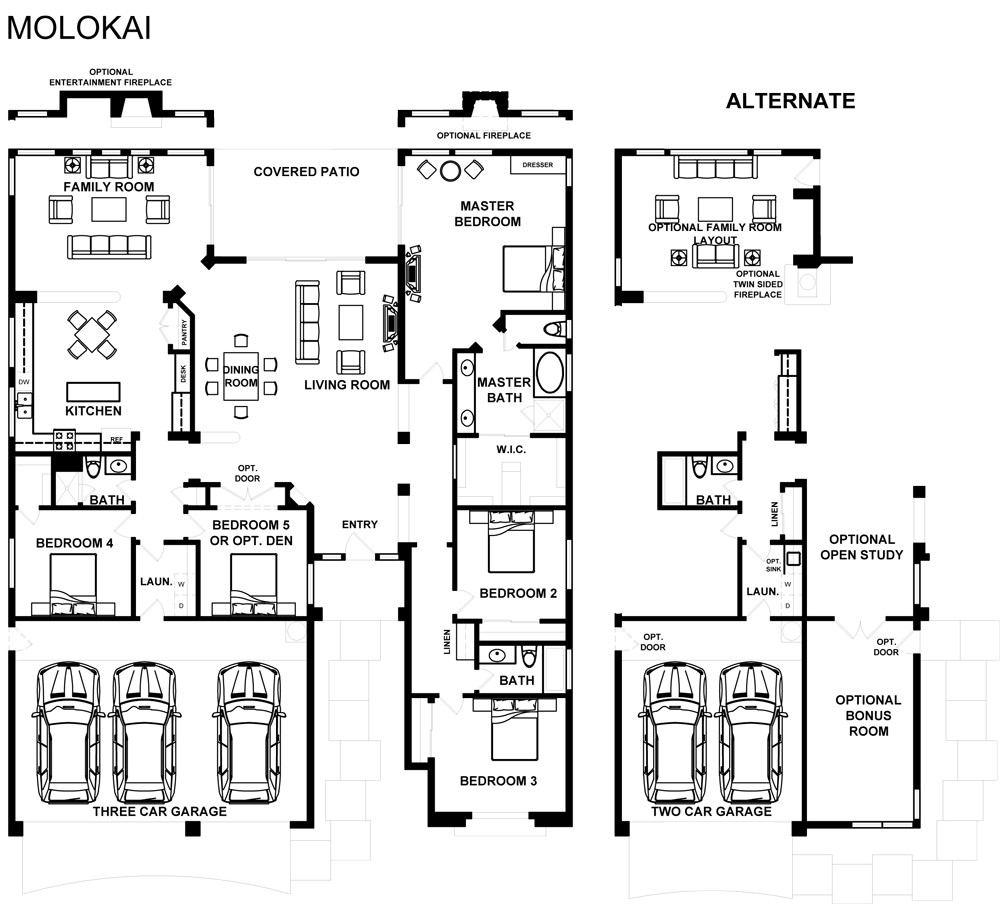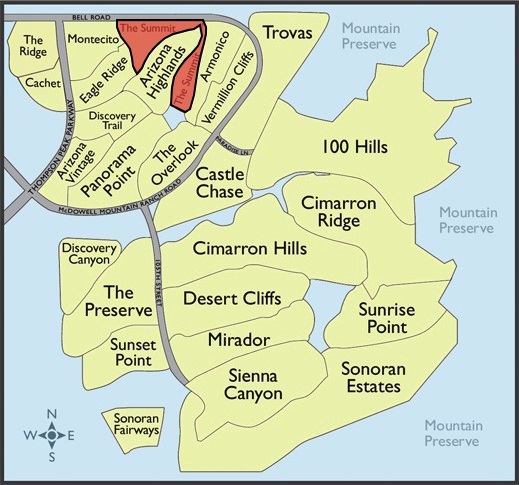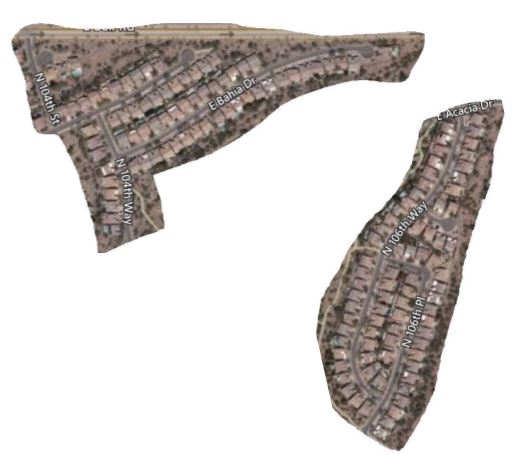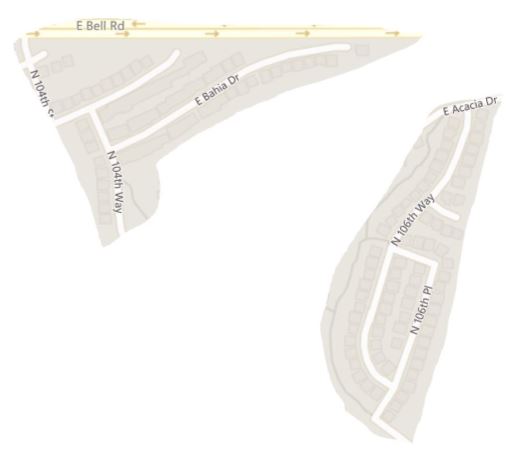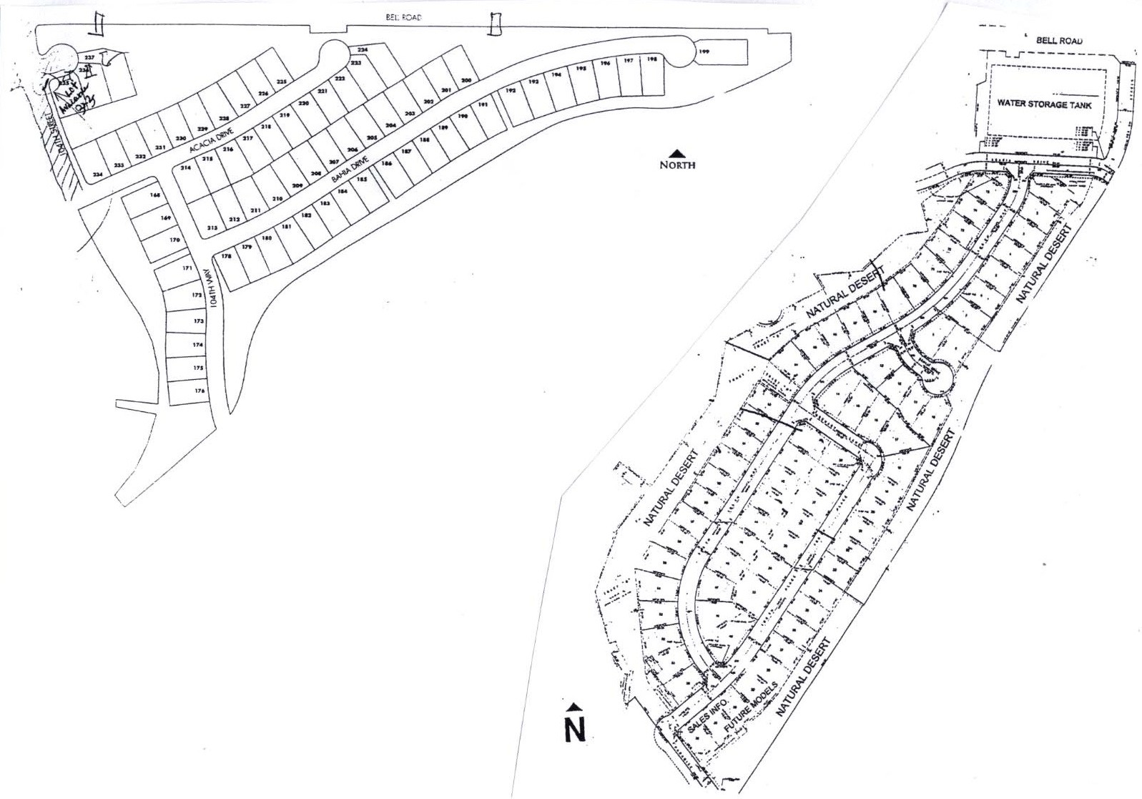The Summit
The Summit was developed by Presley (now William Lyon) Homes and consists of 141 single-family properties.
In June of 1995, which is the date of the earliest builder price list that I have in my files, the pricing began at $198,900 for the 1,854 square foot Samoa model.
The community was originally built in two phases. Although both began construction in 1995, the first phase, located north of the Paradise Lane recreational center, was completed before the second, located just south of Bell Road.
There were six different models ranging in size from 1,854 square feet to 2,688 square feet. Each model was offered in three different exterior “elevations” and also had a number of customizable exterior options, which gave the community a more varied and attractive look.
The Summit, which can be easily recognized by its distinctive turquoise front doors, was also one of the few communities that offered homes in the Territorial style. Interestingly, although all homes were offered with three car garages, a large number of buyers opted to convert the third bay and substantially increased the available square footage of their properties.
About the builder
William Lyon Homes (formerly The Presley Companies) constructs single-family attached and detached homes in California, Nevada and Arizona. They were founded in 1954 and are headquartered in Newport Beach, California. The company targets entry-level and move-up buyers, with prices ranging from $96,000 to more than $1 million.
![]() Recognized as one of the nation’s largest home builders, William Lyon Homes, Inc. has earned a reputation for creating enduring value in its communities. Over 40 years ago, General William Lyon learned to succeed by building quality homes that offer the greatest value in the most desirable locations. His legacy lives on in every Lyon home and in each satisfied customer. They’ve established long-standing relationships with all the people who know what it takes to build the perfect home: employees, suppliers, contractors, and most importantly-you.
Recognized as one of the nation’s largest home builders, William Lyon Homes, Inc. has earned a reputation for creating enduring value in its communities. Over 40 years ago, General William Lyon learned to succeed by building quality homes that offer the greatest value in the most desirable locations. His legacy lives on in every Lyon home and in each satisfied customer. They’ve established long-standing relationships with all the people who know what it takes to build the perfect home: employees, suppliers, contractors, and most importantly-you.
Since their beginning, they have built over 110,000 homes in the West and are recognized nationally as a model for well-planned communities. William Lyon Homes is currently building in several master-planned communities throughout the Greater Phoenix area.
Neighborhood stats
Builder: Presley Homes
Number of Homes: 141
Number of Models: 6
Sq Ft: 1,854 to 2,688
Community Map
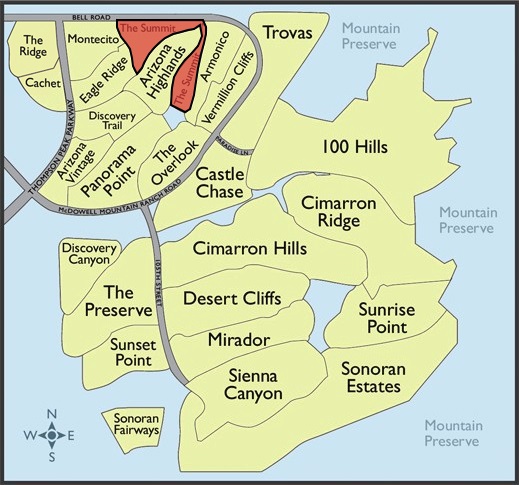
Model
The Summit offered six different single-story models that ranged in size from 1854 to 2688 square feet and had several distinctive floor plan variations. Each model was also offered in three exterior elevations which varied both with regard to roof & window treatments and entry configurations.
Samoa
The Samoa plan offered 1854 square feet with two variations. The first version offered 3 bedrooms or 2 bedrooms plus a den, 2 baths and a 3 car garage. The second version offered a layout with two master bedrooms.
Aruba
The Aruba plan offered 2075 square feet with two variations. The first version offered 4 bedrooms or 3 bedrooms plus a den, 2 baths and a 3 car garage. The second version offered an optional master retreat, an optional open study and a 2 car garage with an optional bonus room.
Key Largo
The Key Largo plan offered 2219 square feet with two variations. The first version offered 4 bedrooms or 3 bedrooms plus a den, 2 baths and a 3 car garage. The second version offered an optional open study and a 2 car garage with an optional bonus room.
Bali
The Bali plan offered 2263 square feet with two variations. The first version offered a 3 bedroom layout with 2 baths and a 3 car garage. The second version offered 3 bedrooms or 2 bedrooms plus a den, 2 baths and a 2 car garage with an optional bonus room.
Victoria
The Victoria plan offered 2464 square feet with two variations. The first version offered 4 bedrooms or 3 bedrooms and a den, 2 1/2 baths and a 3 car garage. The second version offered an option for a third full bath and a 2 car garage with an optional bonus room.
Molokai
The Molokai plan offered 2688 square feet with two variations. The first version offered 5 bedrooms or 4 bedrooms plus a den, 3 baths and a 3 car garage. The second version offered a 2 car garage with an optional bonus room.
The Summit
The builder, Presley Homes, indicated in their sales documents that the following features were common to all homes the community. However, many items may have, in fact, been upgraded or changed by the current owners. Therefore, potential buyers are always advised to verify any information that is material to their interests and might affect their decision to purchase a property in this community.
Dramatic Exteriors
- Covered patio (per plan)
- Distinctive architectural exteriors
- Masonry block fence enclosing rear yard – view fence – at desert locations
- Wrought iron self-closing cedar gate
- Xeriscape front yard landscape package
- Spacious finished triple garage
- Automatic garage door opener
- Hand applied sand textured stucco finish
- 3″ PVC sleeve under driveway
- Choice of color through flat roof tile and exterior paint colors
- Cultured stone with “C” elevation
- Garage door windows with “B” elevation
Energy Saving Features
- Southwest Gas “Energy Advantage Home”
- Energy saving gas heating & water heater
- High efficiency air conditioner
- Energy efficient dual pane bronze tinted windows and sliding glass doors
- Exterior walls with R-13
- R-30 insulated ceilings
- Water saving showerheads and water closets
- Insulated garage doors
Elegant Baths
- Cultured marble master bath vanities
- Cultured marble countertops
- Elongated water closets
- Linen cabinets as shown
- Make-up vanities in master bath
- 42″high bath mirrors
- Upgraded master bath shower enclosure
- Price Pfister faucets
Distinctive Interiors
- Ceramic tile entry, kitchen & nook
- Contemporary high flat ceilings
- Sculptured plant shelves
- No wax vinyl in laundry room
- Plush wall to wall carpeting throughout
- Round drywall comers
- Hand troweled texture on walls & ceilings
- Separate laundry room
- Flow Guard Gold” plumbing supply lines
- 8′ Front entry doors
- Choice of 3 raised panel interior door styles
- Mirrored closet doors in master bedroom
- Security deadbolts
- Fire sprinkler system
Gourmet Kitchens
- Outstanding kitchen design
- White cast iron sink
- Oak or maple cabinetry with choice of finish
- Top shelf self cleaning range
- Space saver microwave
- Multi-cycle dishwasher
- 1/2 hp garbage disposal
- Ice-maker line
- Base cabinets with roll out drawers (per plan)
- Gourmet kitchen island/breakfast bar
Quality Electrical Features
- Designer lighting package
- Recessed lighting fixtures
- Decorator designed electrical switches
- Smoke detectors in living areas & bedrooms
- 4 ceiling fan prewires
- 4 T.V. outlets
- 4 Telephone outlets
Custom Options
- Hobby rooms
- Additional covered patios some plans
- Den and open studies
- Cooktop and built in double oven
- Tile, Corian or Granite countertops
- Gas fireplaces with gas logs & glass doors
- Gas available for range, dryer & BBQ
- Upgraded cabinets
- Upgraded flooring
- Soft water loop
- Garage service door
- Mirror Closet doors
- Central vacuum
- Security system
- Entertainment, stereo sound system
- Swimming pool, spa & water features
- Jetted master tubs
- Glass block at master baths
- Custom closets
- Premium home sites
- Upgraded appliances
This page contains number of maps that may be helpful in understanding more about this community.
The map on the top left shows where in McDowell Mountain Ranch the community is located. Just to the right of that is an aerial view provided by the digital map center of the city of scottsdale which should provide you with an interesting perspective on the community. The last two are an actual street map and the builder’s original site plan. Click to enlarge maps.

