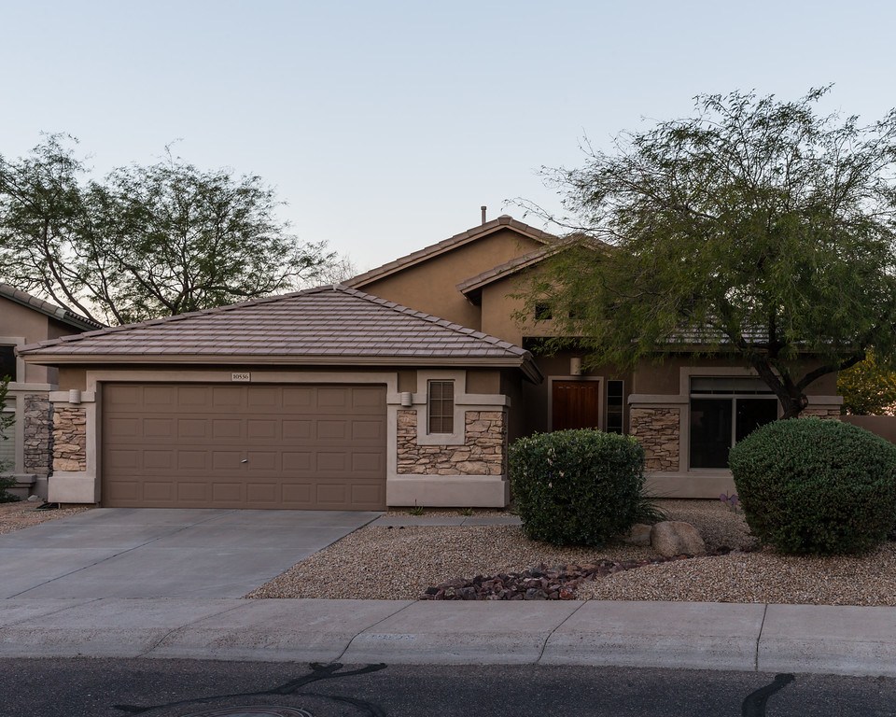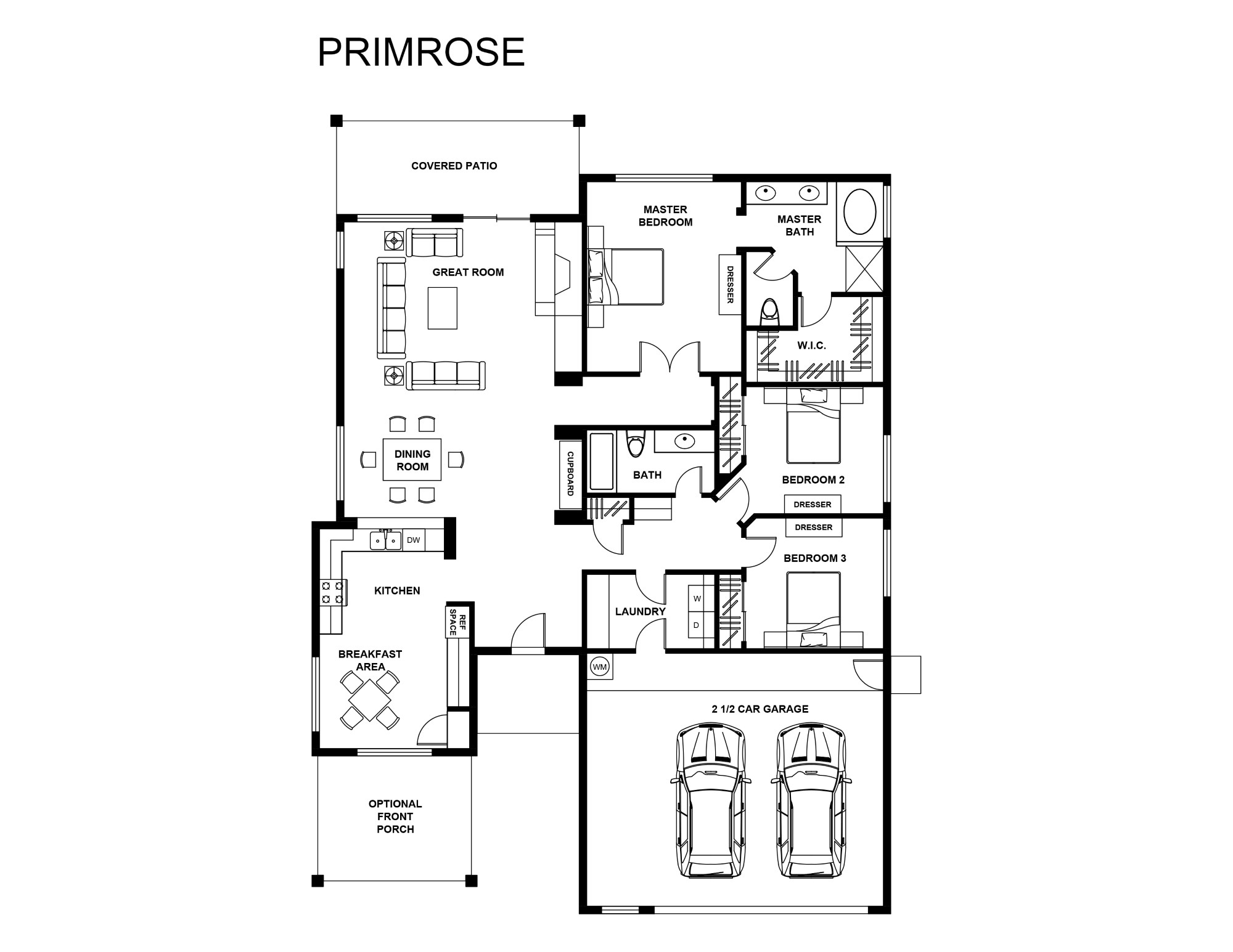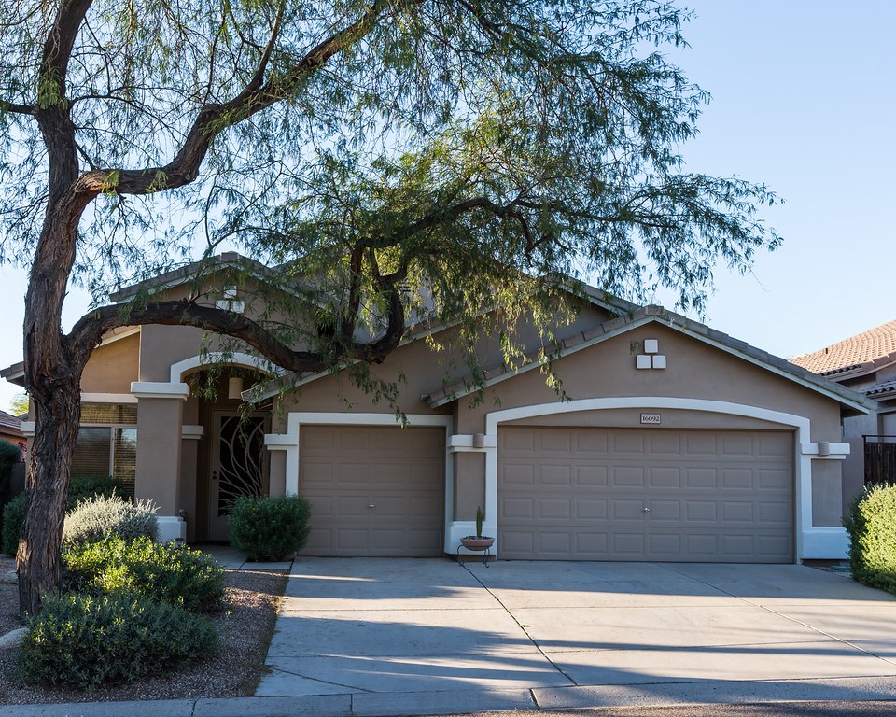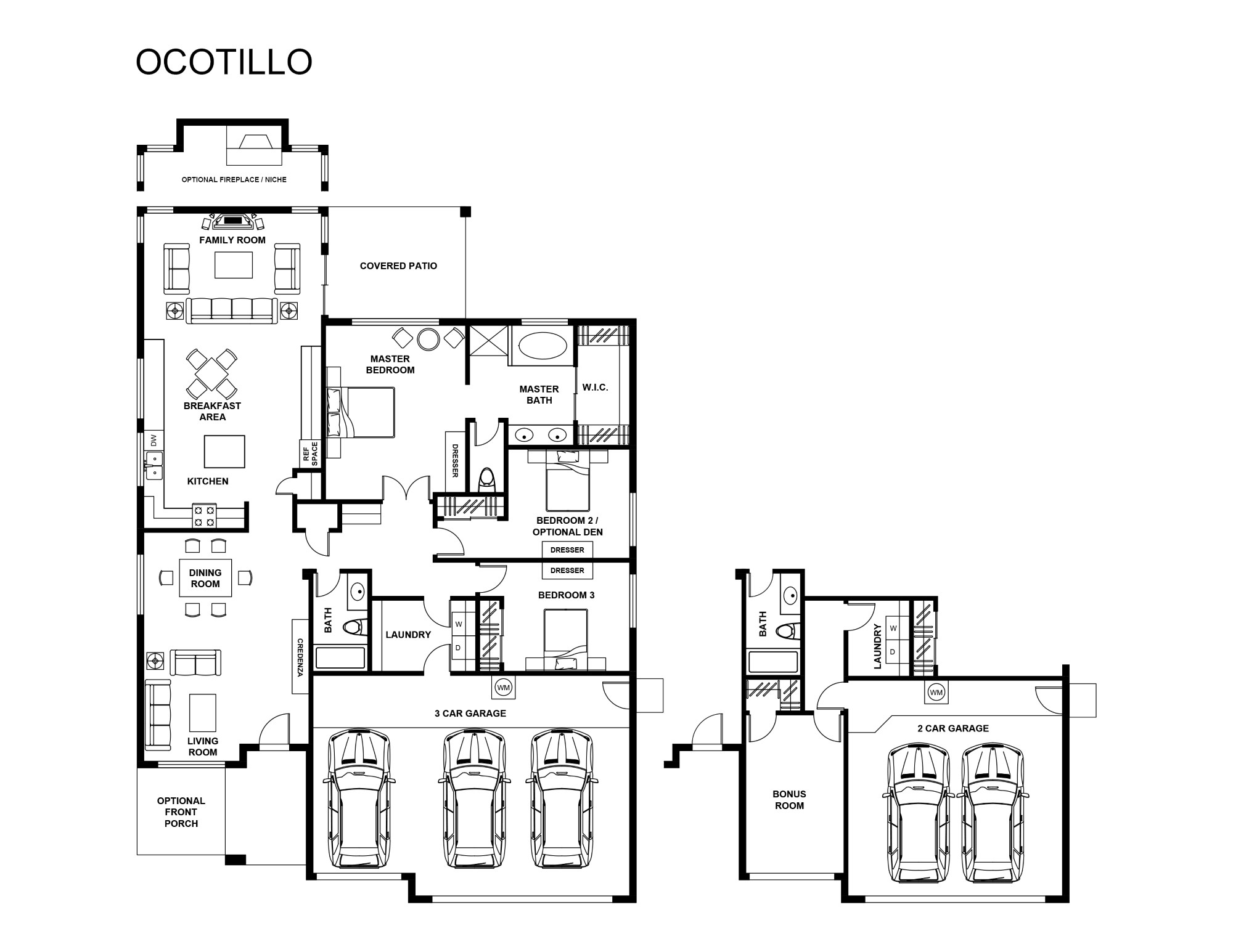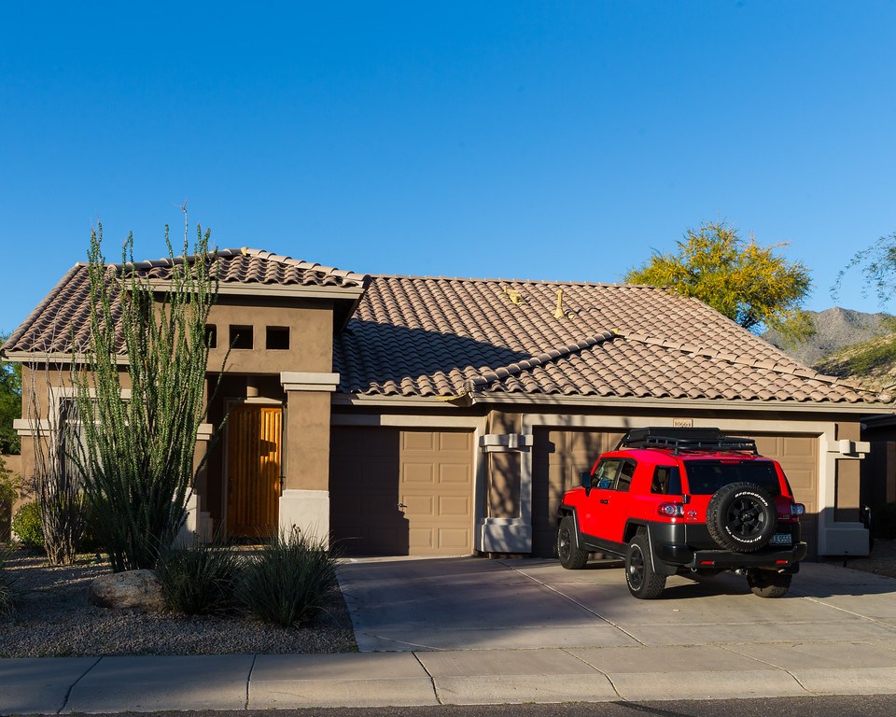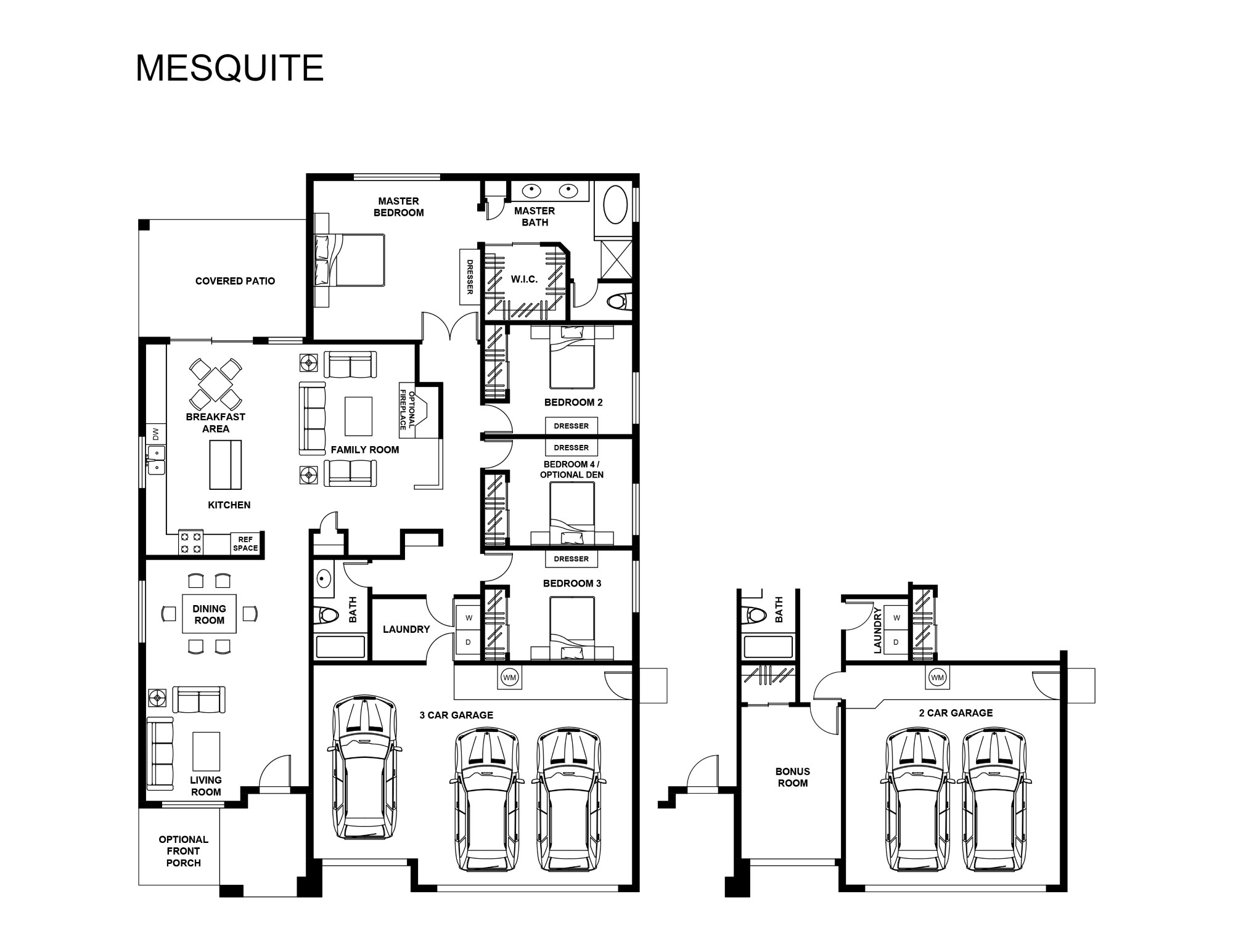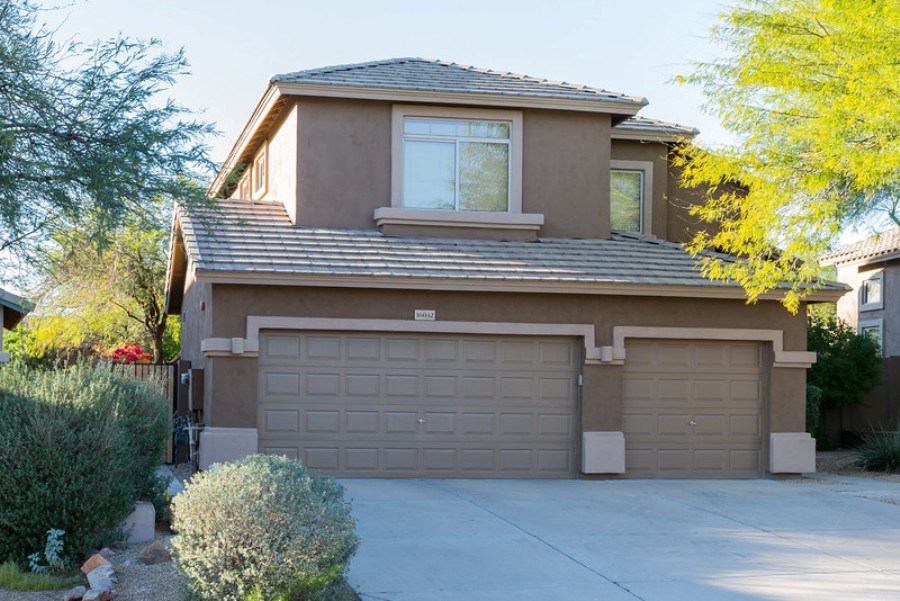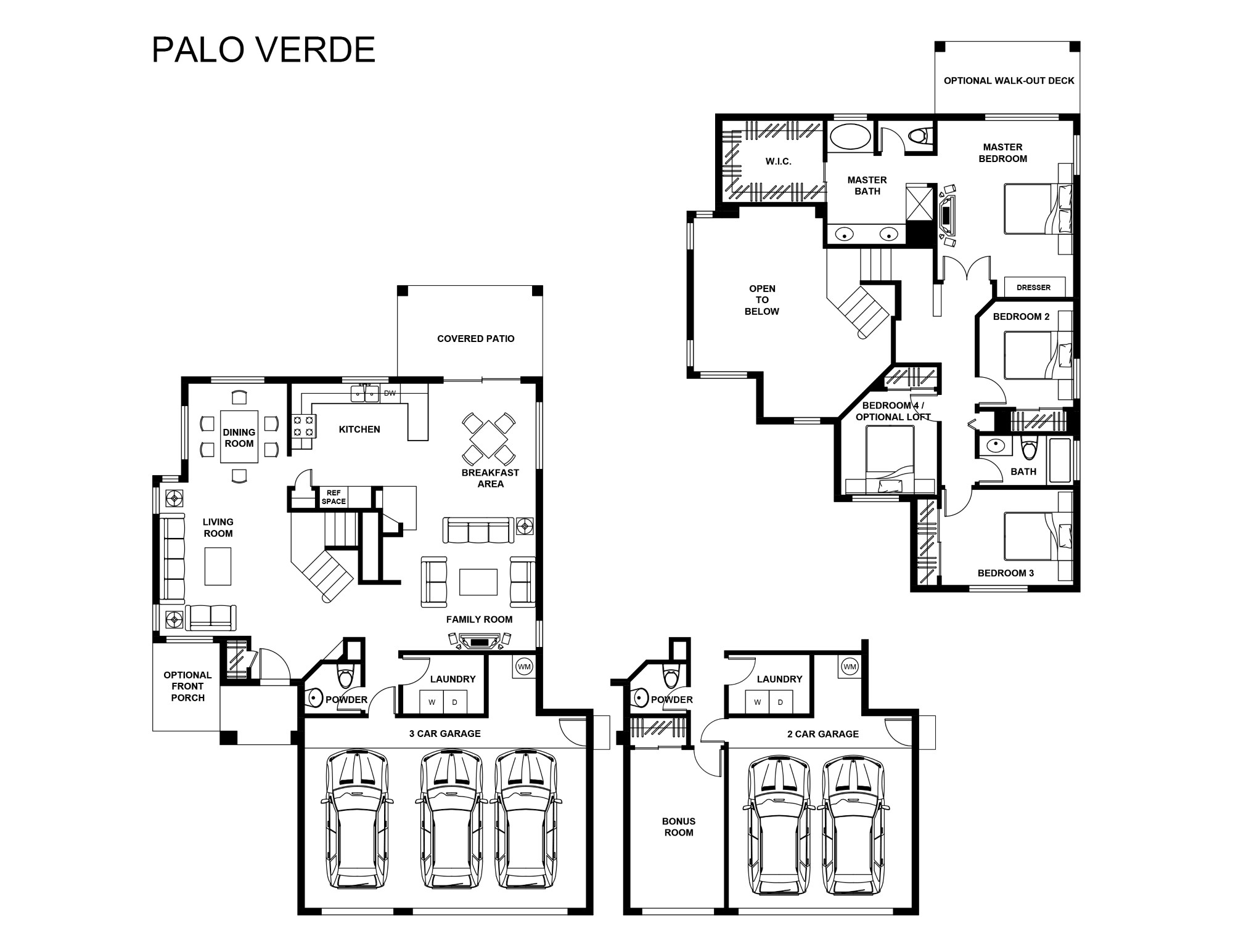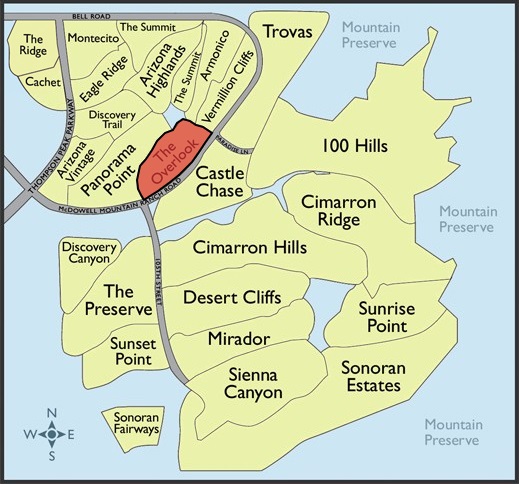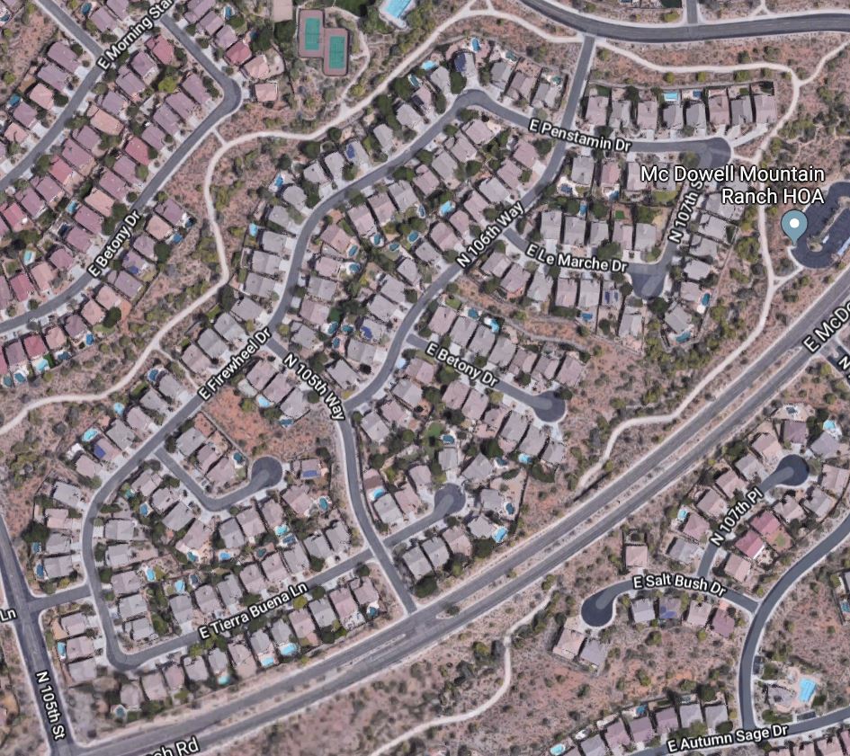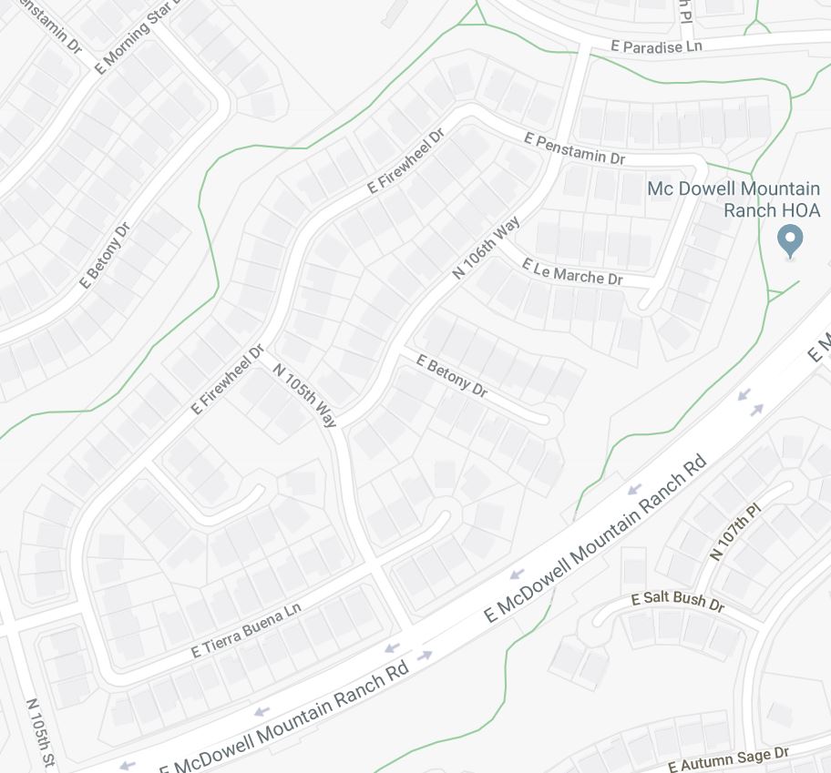The Overlook
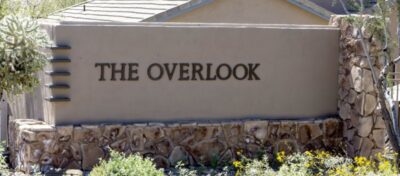 The Overlook community was developed by Ryland Homes, one of the largest home builders in the USA. Construction was started in 1995 and, when first offered, pricing began at $177,900. There were 5 models in total, 3 single story homes ranging from 1,684sf to 1,972sf and 2 two-story homes ranging in size from 2,420sf to 2,615sf. There was an option to turn the 3rd bay garage into a bonus room, thereby increasing the size of the models.
The Overlook community was developed by Ryland Homes, one of the largest home builders in the USA. Construction was started in 1995 and, when first offered, pricing began at $177,900. There were 5 models in total, 3 single story homes ranging from 1,684sf to 1,972sf and 2 two-story homes ranging in size from 2,420sf to 2,615sf. There was an option to turn the 3rd bay garage into a bonus room, thereby increasing the size of the models.
Located towards the center of The Ranch, The Overlook is situated between the Paradise Lane community center and the MMR Information Center with easy access to the paved trails leading to the Desert Canyon Schools, the community pool, spa and tennis courts.
One of the more attractive and distinctive features of the community is the extensive use of stone as an accent on the front facades of many of the homes.
About the Builder
Ryland Homes was founded in 1967 and by 2013 it was the United States’ 5th-largest new homebuilder as ranked by Builder Magazine. Based in Westlake Village, California, they built over 315,000 homes across the United States since its inception, focusing primarily on first-time homebuyers and first- and second-time move up buyers. In June 2015, Ryland Homes and Standard Pacific Homes announced the companies were merging. in October 2015, the merger became official and the two businesses operated as CalAtlantic Homes. In October 2017, CalAtlantic and Lennar Corporation agreed to a $5.7 billion merger. The combined company would become America’s largest homebuilder, with combined revenues of $17 billion.
Neighborhood stats
Builder: Ryland Homes
Number of Homes: 154
Number of Models: 5
Price Range: mid $400’s to high $500’s
Sq Ft: 1,684 to 2,615
Community Map
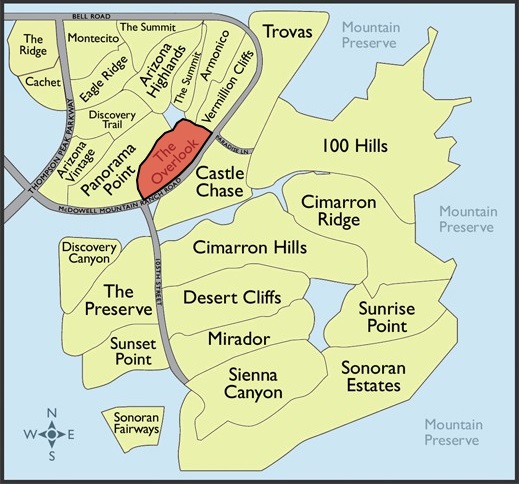
Models
The Overlook offered five different models. There were three single level properties (the Primrose, Ocotillo & Mesquite) that ranged in size from 1,684 to 1,978 square feet. In addition, there were also two multi-story models (the Palo Verde and the Ironwood) that ranged from 2,420 to 2,615 square feet. Each model was offered in two elevations which varied mainly with regard to roof lines, stone exteriors & windows.
THE PRIMROSE
The Primrose plan had 1,684 square feet with 3 bedrooms, two baths and a 2.5 car garage. There was an optional front porch extending from the kitchen.
THE OCOTILLO
The Ocotillo plan had 1,762 square feet with 3 bedrooms, two baths and a 3 car garage. There was an option to turn the 3 garage bay into a bonus room.
THE MESQUITE
The Mesquite plan had 1,978 square feet with 3 bedrooms, two baths and a 3 car garage. There was an option to turn the 3rd garage bay into a bonus room.
THE PALO VERDE
The Palo Verde plan had 2,420 square feet with 4 bedrooms, 2-1/2 baths and a 3 car garage. There was an option to convert the 4thbedroom into a loft and the 3rd garage bay into a bonus room.
THE IRONWOOD
The Ironwood plan had 2,615 square feet with 4 bedrooms, 3 baths and a 3 car garage. There was an option to turn the 3rd garage bay into a bonus room.
The Overlook
These features were indicated by the builder, Ryland Homes, as being common to all homes the community. Many items have, in fact, been upgraded by the current owners. Buyers are advised to verify any information that is material to their interests and might affect their decision to purchase.
Construction Features
- 2 X 6 exterior wall construction
- Choice of “Color Thru” concrete “S” or flat file roof
- Elegant stucco exterior with sand finish
- Finished three-car garages on most plans
- Painted masonry block fenced rear yard
- Underground utilities
- Pool size lot
- Concrete drive and walks
- Tinted dual pane windows with white frames
- 200 AMP electrical service with copper wiring for 110v circuits
- Copper Plumbing
- Prewired for cable TV and telephone
- 50 gallon gas water heater
- Front yard landscaping with automatic drip system
Interior Features
- Distinctive solid oak 8 foot entry door
- Custom trowel finished interior walls
- Rounded corners
- 10 foot ceilings in most rooms
- DeCora rocker switches
- Choice of 2, 4, or 6 panel interior doors
- Polished brass door hardware with choice of lido or delta levers
- Interior laundry area with 220V outlet and vent
- Designer sheet vinyl m kitchen, baths and laundry areas
- Luxurious wall-to-wall carpeting & pad
- Decorator light fixtures
- Ceramic entry
- Fire sprinklers and smoke detectors
Kitchen Features
- Electric range with self-cleaning oven
- Microwave oven
- Dishwasher
- Disposal
- Quality wood cabinets with pull out shelves
- Low maintenance laminate counter tops
- Hose sprayer
- Icemaker hook-up
Bath Features
- Quality wood cabinets
- Cultured marble vanity tops and bowls
- Double sinks in master bath
- Cultured marble surrounds for tub and shower
- Luxurious oval tub in master bath
- Separate enclosed shower in master bath
- Large walk-in closet in master suites
- Porcelain steel tubs in other baths
- Elongated water closets in all baths
- Custom recessed mirrored medicine cabinets
- Expansive plate glass mirrors
- Elegant faucets with choice of handles in all baths
Energy Saving Features
- R-30 ceiling insulation
- R-24 exterior wall system
- Tinted dual pane windows
- Energy efficient gas heating and electric cooling systems
- Energy efficient gas water heater
- Ceiling fan outlet in family room and master
This page contains number of maps that may be helpful in understanding more about this community.
The map on the top left shows where in McDowell Mountain Ranch the community is located. Just to the right of that is an aerial view provided by the digital map center of the city of scottsdale which should provide you with an interesting perspective on the community. The last two are an actual street map and the builder’s original site plan. Click to enlarge maps.

