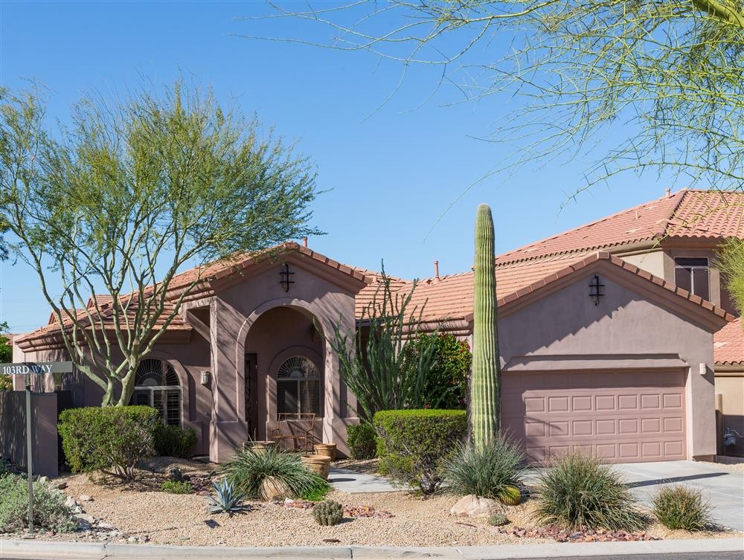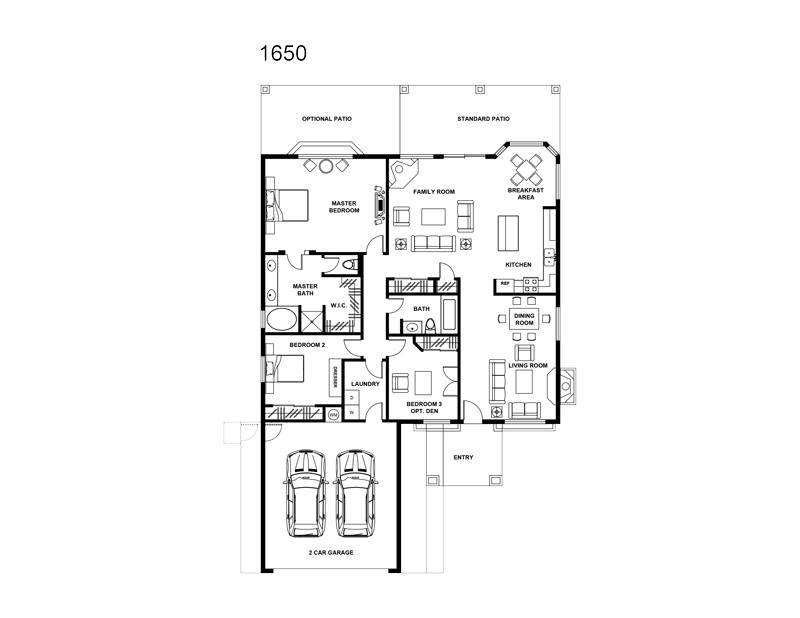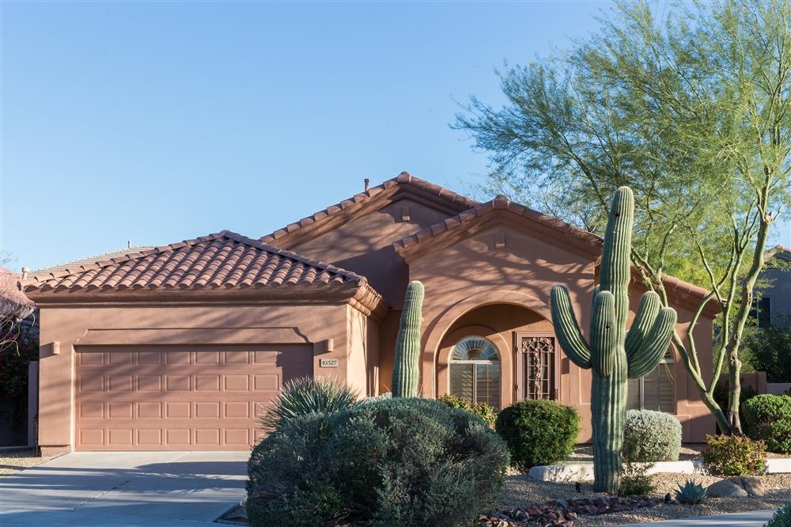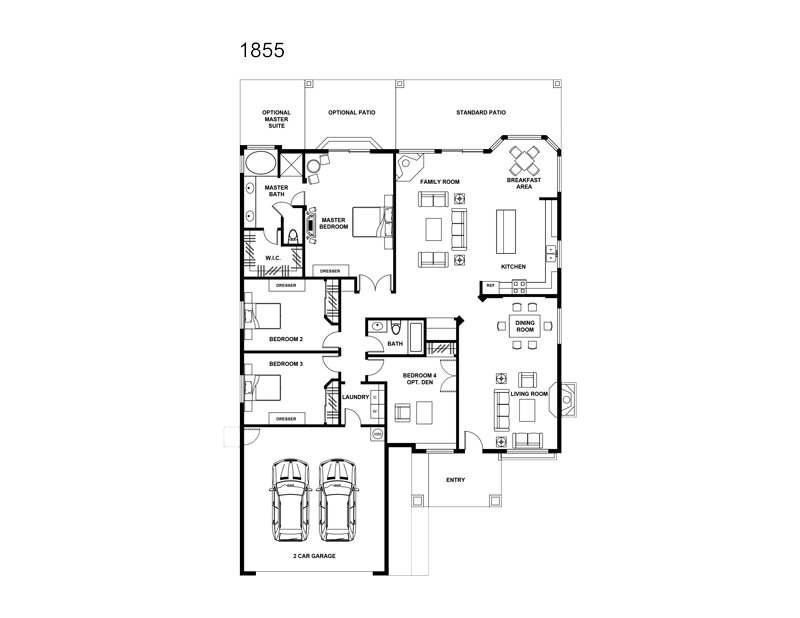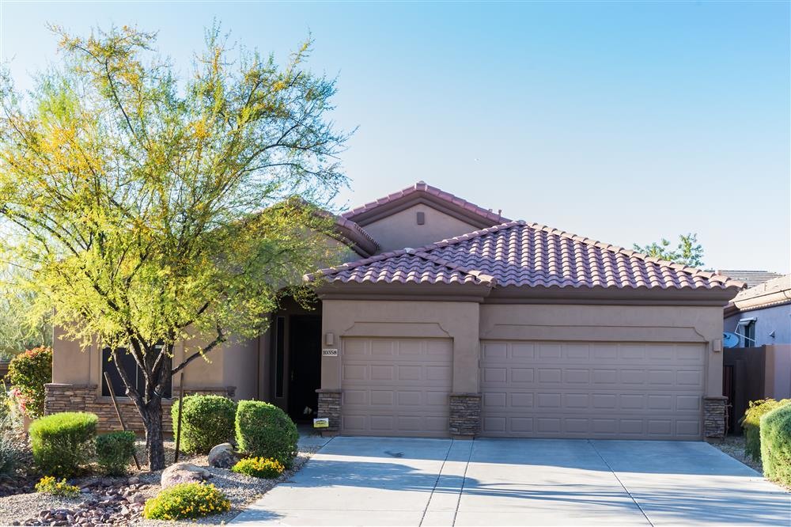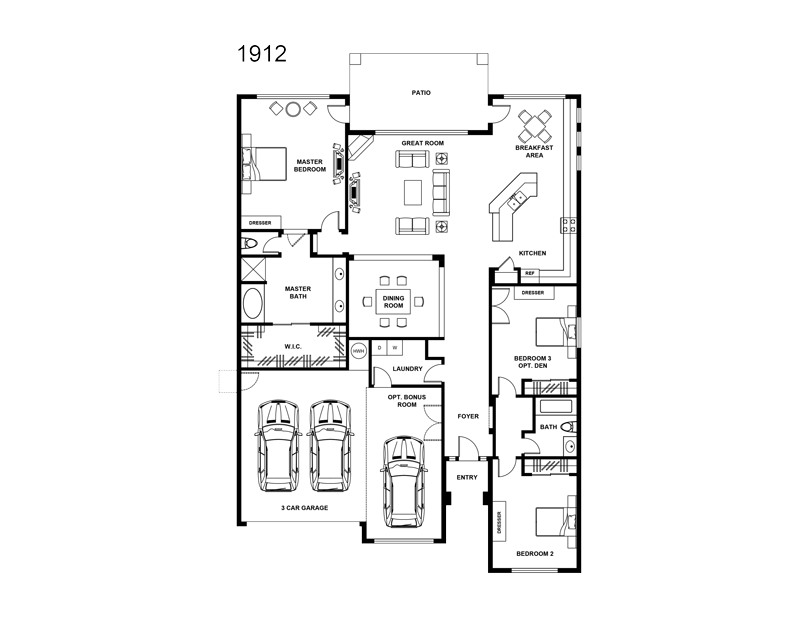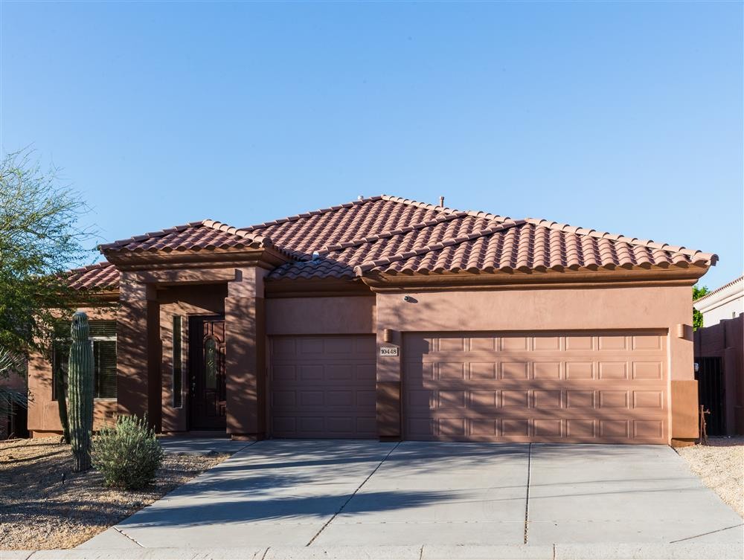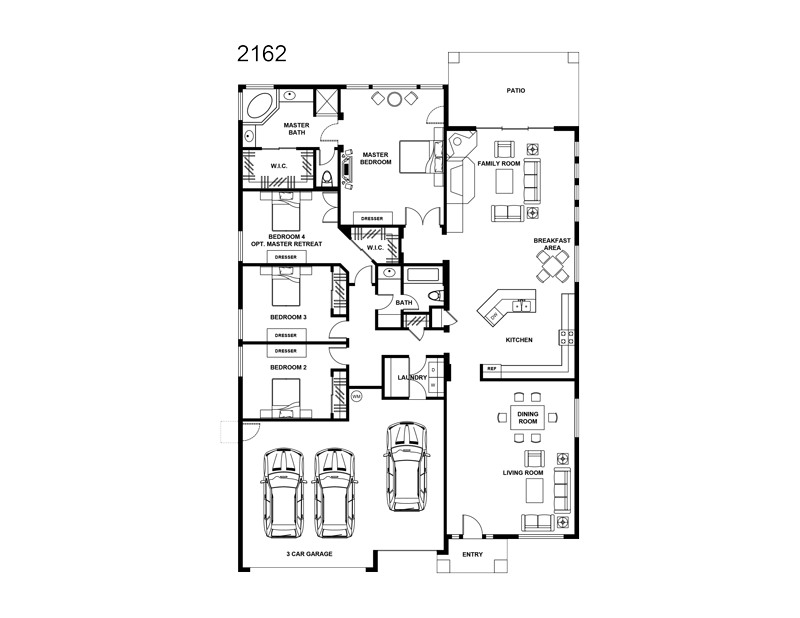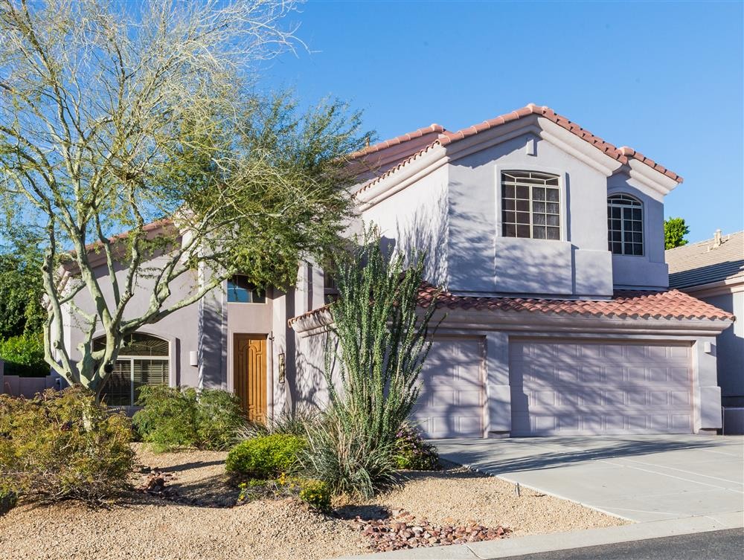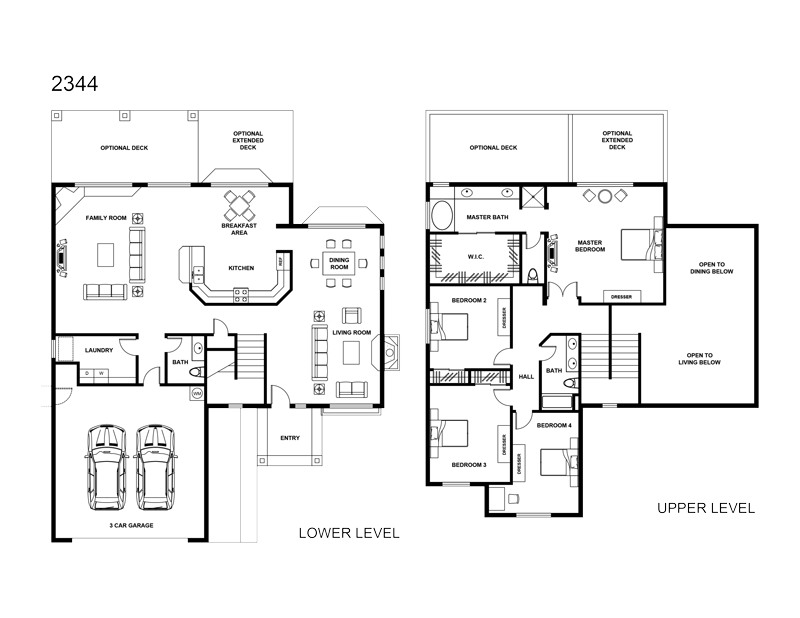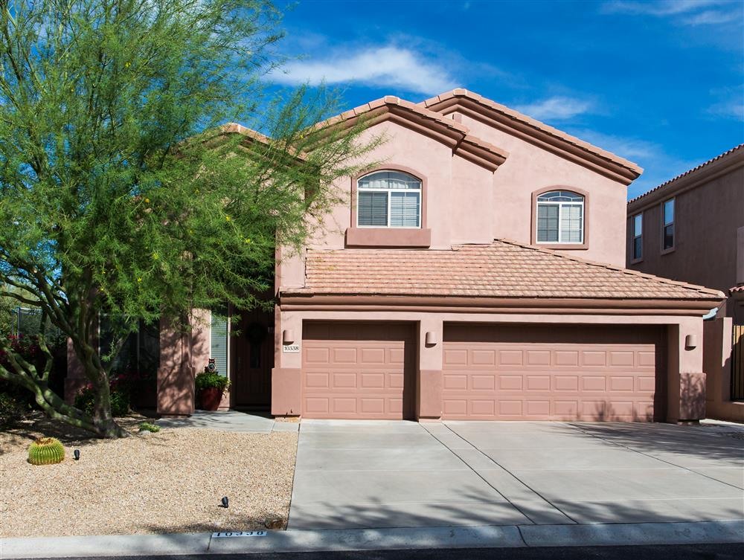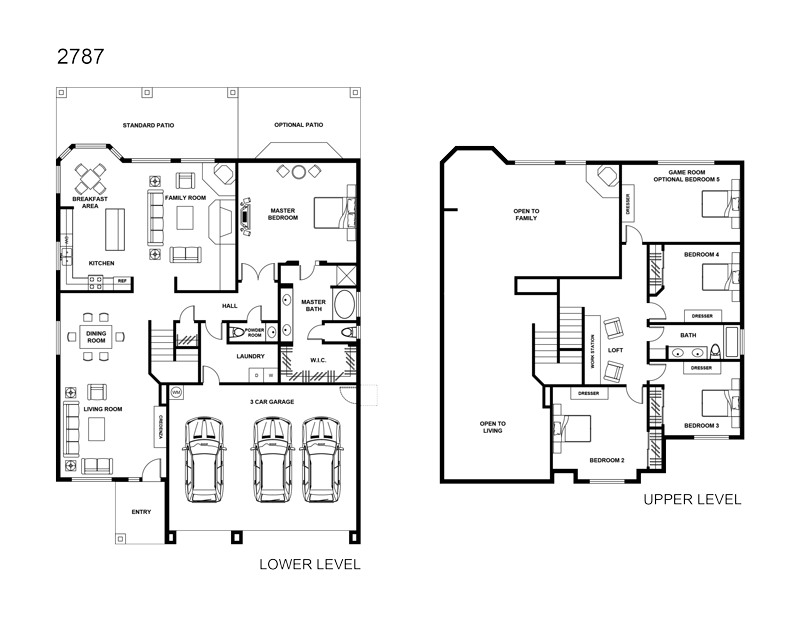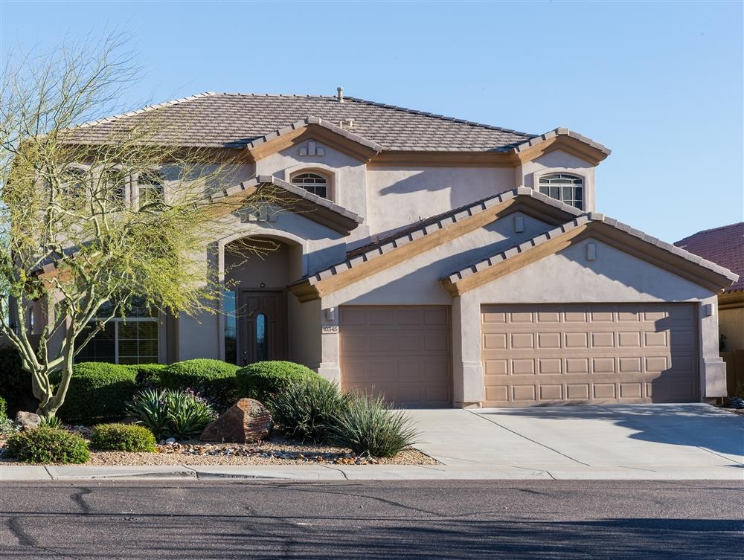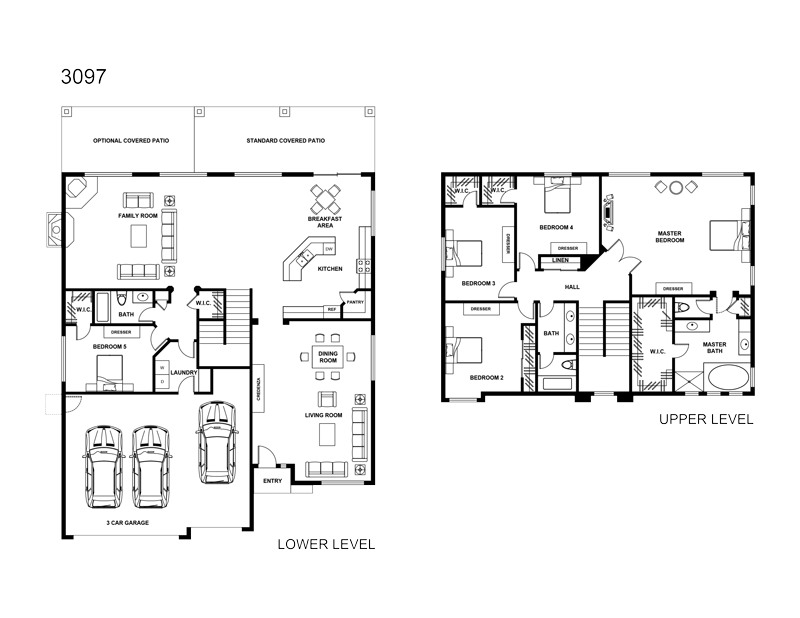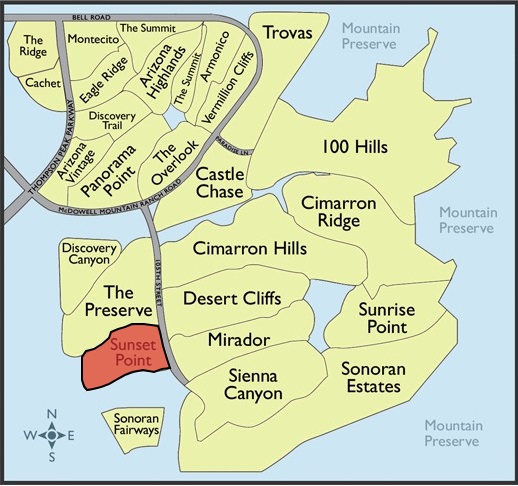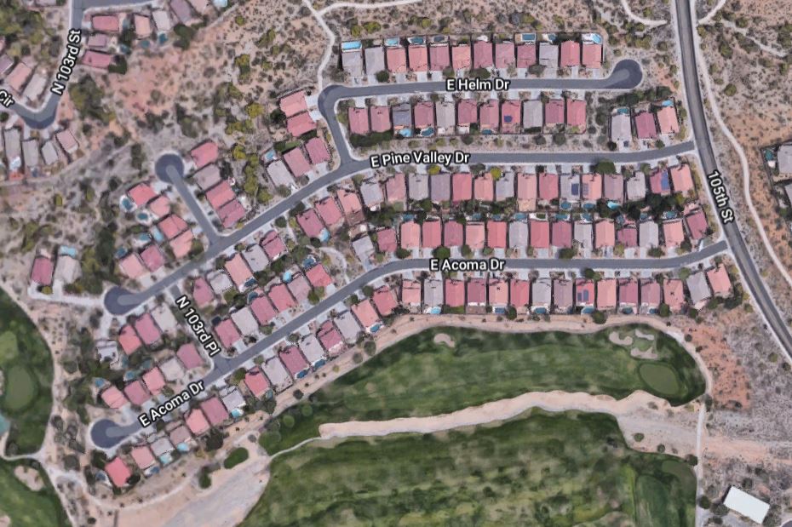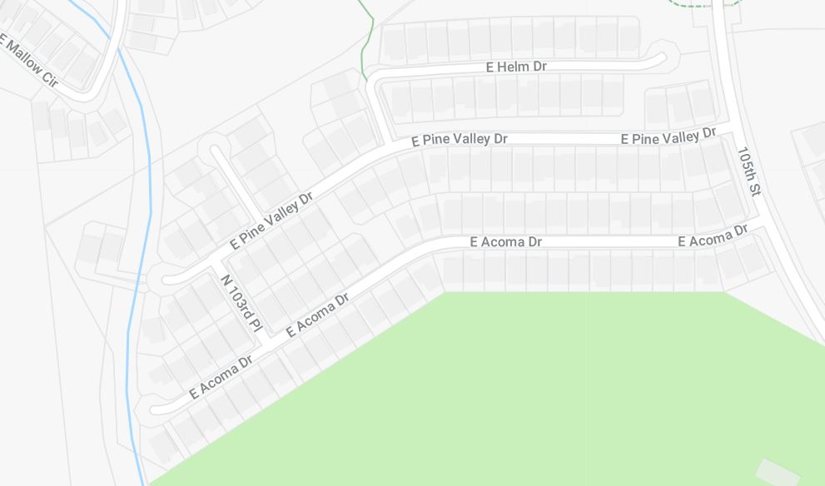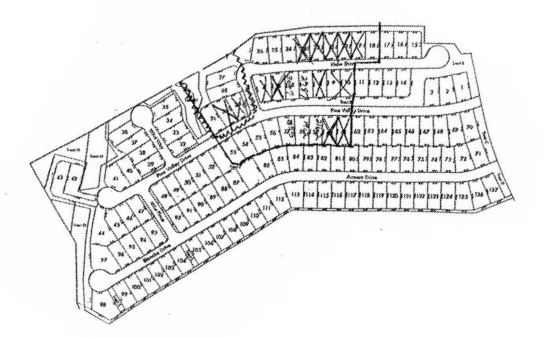Sunset Point
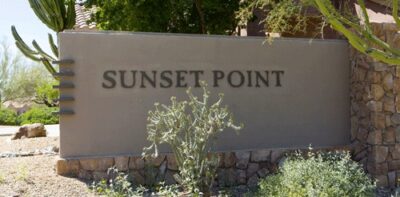 Sunset Point was developed by Engle Homes/Arizona and the community has a total of 127 homes.
Sunset Point was developed by Engle Homes/Arizona and the community has a total of 127 homes.
In January of 1998, the date of the earliest builder price list that I have available, the pricing began at $169,900 for the #1650 model and went up as high as $227,900 for the largest floor plan, the #3097 model.
This lovely community is nestled between the Sanctuary Golf Course and the wash area bordering The Preserve and, as a result, there are some premium views. To the north lies the gated community of Desert Cliffs. Sunset Point is a short walk to one of the recreation centers which has a pool, spa and tennis courts.
There were 4 single-story models ranging in size from 1,650 square feet up to 2,162 square feet.Two of them came with a 2 car garage and the other two had 3 car garages. The 3 two-story models ranged in size from 2,344 square feet to 3,097 square feet. One of them had a 2 car garage and the other two had 3 car garages.
About the Builders
Engle Homes was a NASDAQ listed company that had been building homes for over 25 years. Although they were based in Boca Raton, Florida, they also had extensive home buildings in Georgia, Colorado, Texas, Virginia, North Carolina and Arizona. Engle Homes sold its first house in Arizona in 1997 and achieved award-winning success in addition to an outstanding reputation, excelling in home quality and customer satisfaction. They consistently placed in the top-five ranking in J. D. Power’s survey. Engle Homes was also recognized for its “outstanding reputation and excellence in home quality and customer satisfaction” by the American Subcontractors Association of Arizona which named Engle the “ASA ADVOCATE” Home Builder of the Year 2003.
As Engle Homes entered its second decade as a publicly-traded concern, the strength of its operations attracted a suitor. Technical Olympic S.A., a Greek construction company with operations in Greece, the United Kingdom, the United States, and Romania, was the interested party. A builder of major infrastructure projects, including highway, tunnels, airports, and marine and harbor works, Technical Olympic operated in the United States through Technical Olympic USA. The deal was completed in November 2000 when Technical Olympic USA purchased all of Engle Homes’ outstanding shares of common stock.
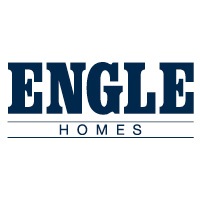
Neighborhood stats
Builder: Engle Homes
Number of Homes: 127
Number of Models: 7
Sq Ft: 1,650 to 3,097
Community Map
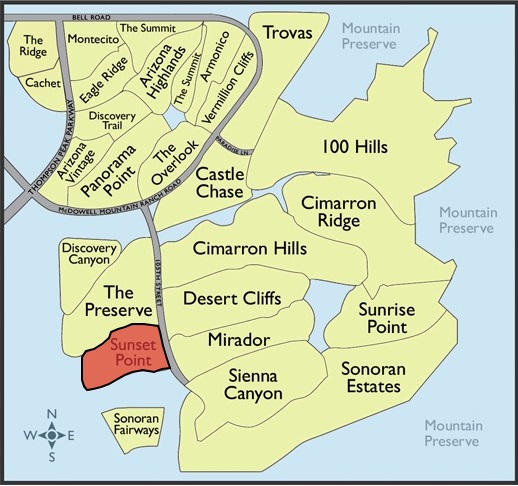
Models
Sunset Point offered seven different models with either 2 or 3 car garages. There were four single level plans that ranged in size from 1,650 to 2,162 square feet. In addition, there were three two-story plans that ranged in size from 2,344 to 3097 square feet. Each model was offered in 3 different elevations.
#1650
The 1,650 square foot plan includes 3 bedrooms, 2 baths and a living room as well as a family room and a 2 car garage. It is a single story plan and there was an option to convert the 3rd bedroom into a den. There was also an optional fireplace in 2 different locations.
#1855
The 1,855 square foot plan, a larger version of the #1650, offered 4 bedrooms, 2 baths and a 2 car garage. This single story home also had a formal living room as well as a family room and the option of converting the 4th bedroom into a den.
#1912
The 1,912 square foot model was a single level, 3 bedroom great room plan with a split master bedroom. It also included 2 baths and a 3 car garage. There was an option to convert the third bay of the garage into a bonus room, increasing the square footage to 2,114.
#2162
The 2,162 square foot model was a single level plan offering 4 bedrooms, 2 baths and a 3 car garage. It included a formal living room as well as a family room. There was an option to combine the 4th bedroom with the master bedroom, creating a sitting room.
#2344
The 2,344 square foot two story model had 4 bedrooms with the master bedroom upstairs, 2.5 baths, a formal living room as well as a family room and a 2 car garage. Optional features included a balcony off of the master, an extended covered patio and bay windows in the dining room and breakfast nook.
#2787
The 2,787 square foot two story home had 4 bedrooms & a loft, 2.5 baths, a bonus room and a 3 car garage. The master was located on the 1st floor. Optional features included enclosing the bonus room to make a 5th bedroom and converting the 3rd garage into a den, increasing the size to over 3,000 square feet.
#3097
The 3,097 square foot two story floor plan had 5 bedrooms, 3 full baths and a 3 car garage. The 5th bedroom, located on the first floor, had a walk in closet and an adjacent bathroom. Optional features included an extended covered patio and a fireplace in the family room.
Sunset Point Special Features
The builder, Engle Homes, indicated in their sales documents that the following features were common to all homes the community. However, many items have, in fact, been upgraded or changed by the current owners. Therefore, potential buyers are always advised to verify any information that is material to their interests and might affect their decision to purchase a property in this community.
Quality Construction
- Custom exterior color schemes
- Mediterranean concrete tile roof
- Stuccoed eaves
- Block enclosed rear yard
- Large pool-sized homesites
- Spacious covered patio
- Garage drywalled and painted
- Designer 8’ wood entry door
- Access sleeve under driveway for landscaping
- Front and rear yard hose bibs
- Front and rear yard electrical outlets
- Durable 4, cedar wrought iron gate
- Smoke detectors for family safety
- Copper wiring (110 volt) throughout home
- Copper plumbing throughout home
- Garage door opener with two remotes
- Coach lights (2) for added security
- Interior fire sprinkler system
Inside Your Home
- Security System
- Dramatic interior architecture
- Contemporary high flat ceilings
Dramatic Interiors
- Washable flat paint throughout
- Custom painted stair rail (per plan)
- Hand-applied textured walls for custom look
- Dramatic 10’ flat ceilings with plate heights
- Elegant ceramic tiled entry foyer
- Polished brass lever door handles
- Rounded drywall corners
- Plush wall-to-wall carpeting
- Architecturally sculpted niches and shelves
- Raised panel Colonists interior doors
- Convenient interior laundry rooms
- Recessed light fixtures in kitchen
- Pre-wire for ceiling fans and cable outlets
- Metal wire closet shelving
- Fluorescent light fixtures in laundry and garage
Luxurious Baths
- Cultures marble bullnose vanity countertops
- Cultured marble surrounds at tubs and showers
- Maple cabinets
- Porcelain-on-steel tubs in guest bath
- Rolex (brass and chrome) bathroom fixtures
Spacious Owner’s Suite
- Rolex (brass and chrome) bathroom fixtures
- Mirrored wardrobe doors (per plan)
- Private water closet with doors
- Luxurious oval soaking tub with separate shower
- Cultured marble bullnose vanity countertops
Elegant Kitchens
- Maple cabinets
- White cast iron two-compartment sink with gourmet pull out faucet
- GE self-cleaning white on white range
- GE microwave
- GE white on white potscrubber dishwasher
- Deluxe garbage disposal
- Water line to ice maker
- Choice of laminate countertops with bullnose edge
Energy Saving Features
- Energy efficient gas furnace
- Energy efficient 50 gal. gas water heater
- Energy efficient dual pane tinted windows w/adobe gray color frames
- Efficient ground-mounted 11 S.E.E.R. air conditioner
- Energy efficient R-30 attic insulation over livable areas
- R-19 rated exterior walls in livable areas
- Water-saving plumbing fixtures
- Pre-wire for ceiling fans in 4 bedrooms
This page contains number of maps that may be helpful in understanding more about this community.
The map on the top left shows where in McDowell Mountain Ranch the community is located. Just to the right of that is an aerial view provided by the digital map center of the city of scottsdale which should provide you with an interesting perspective on the community. The last two are an actual street map and the builder’s original site plan. Click to enlarge maps.

