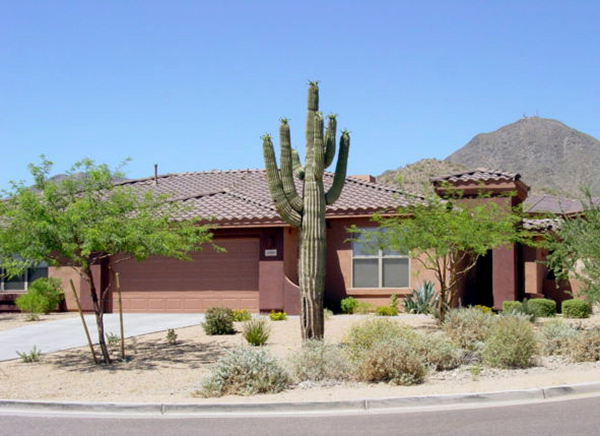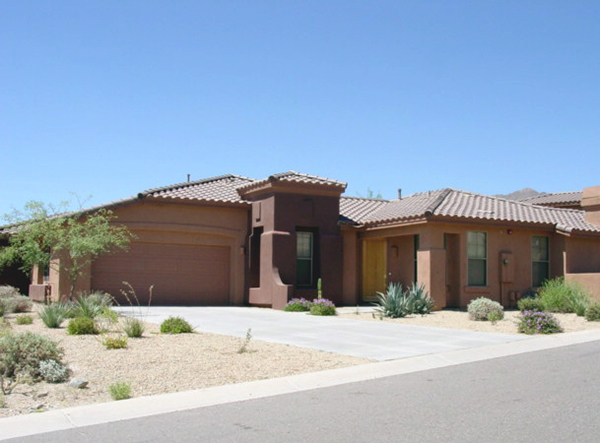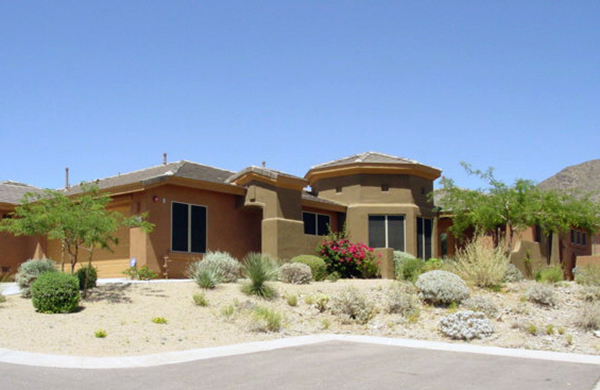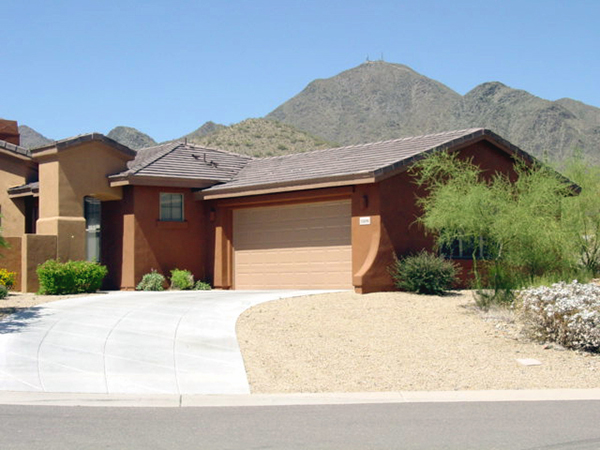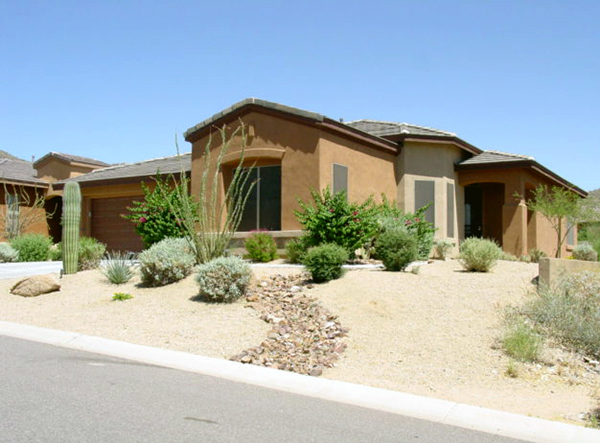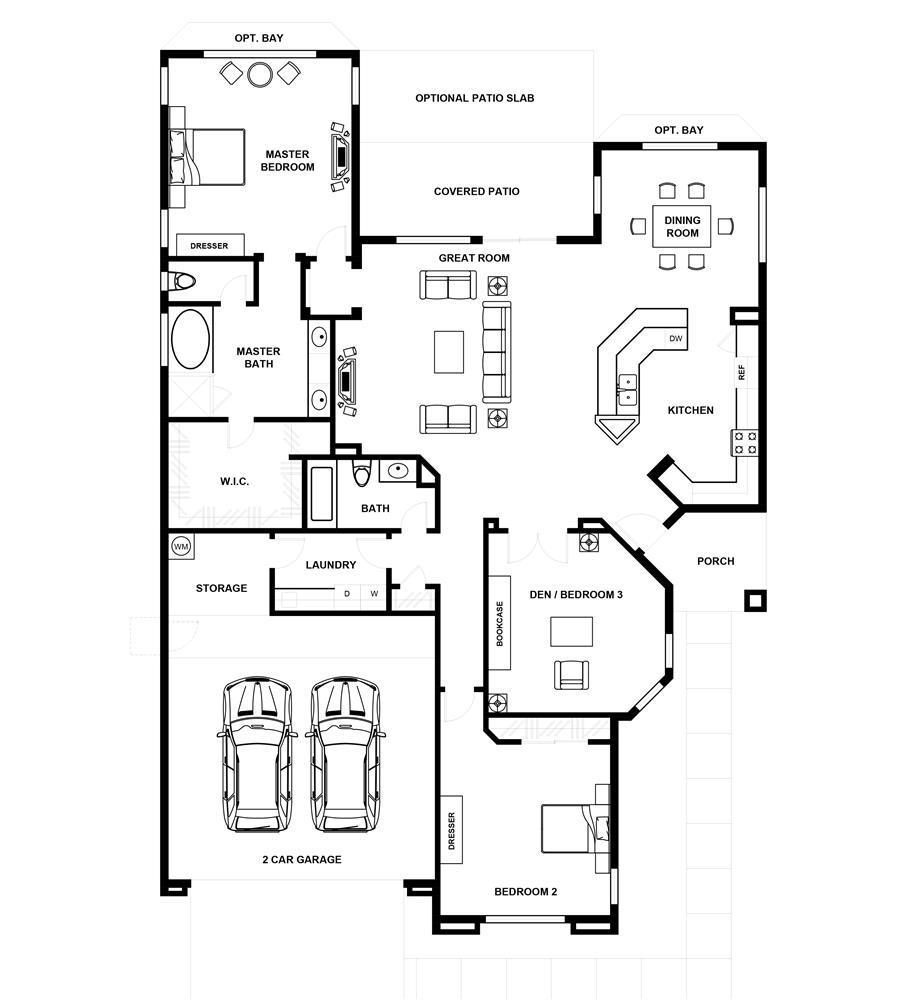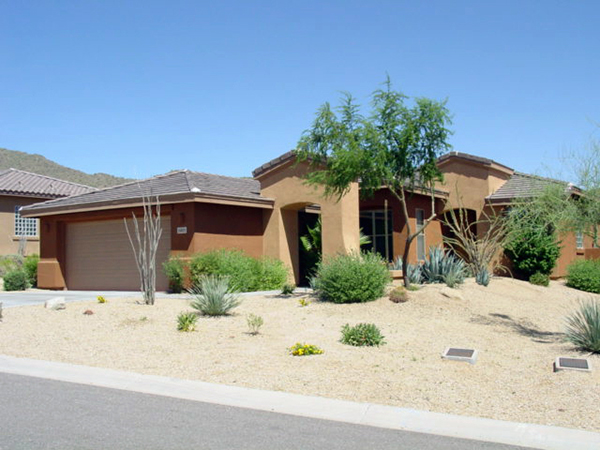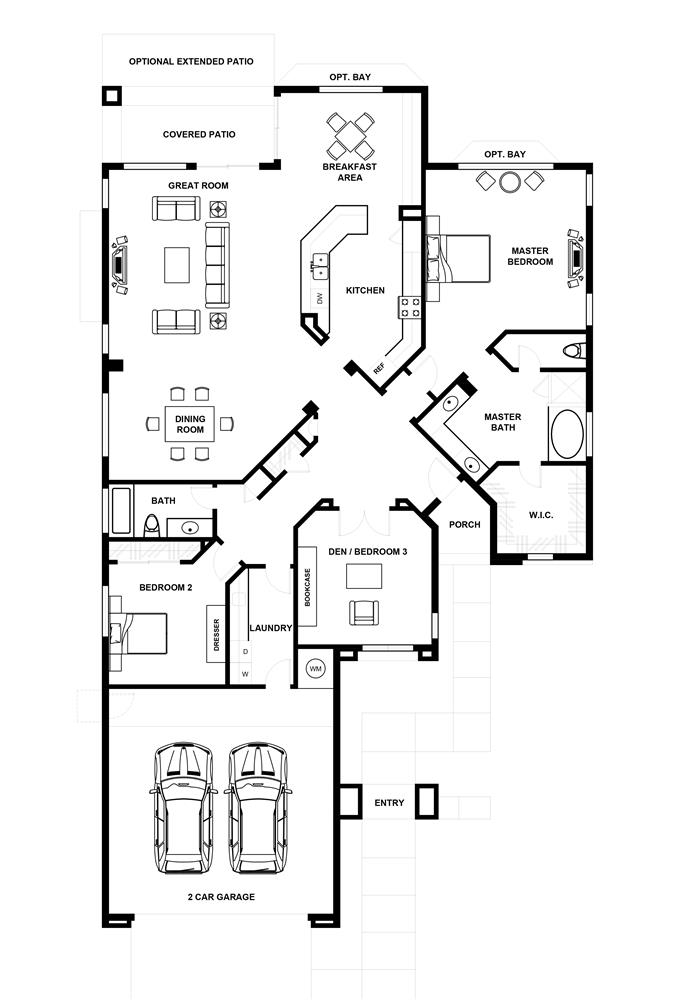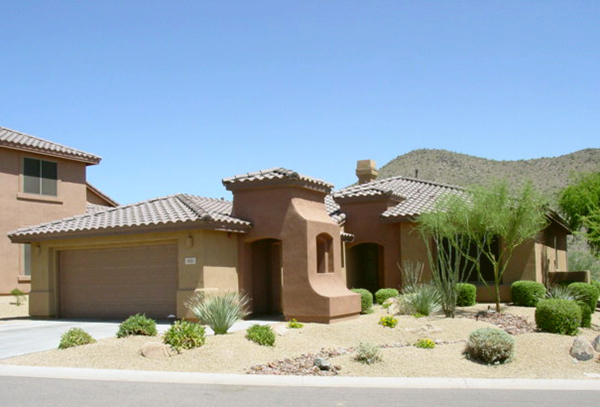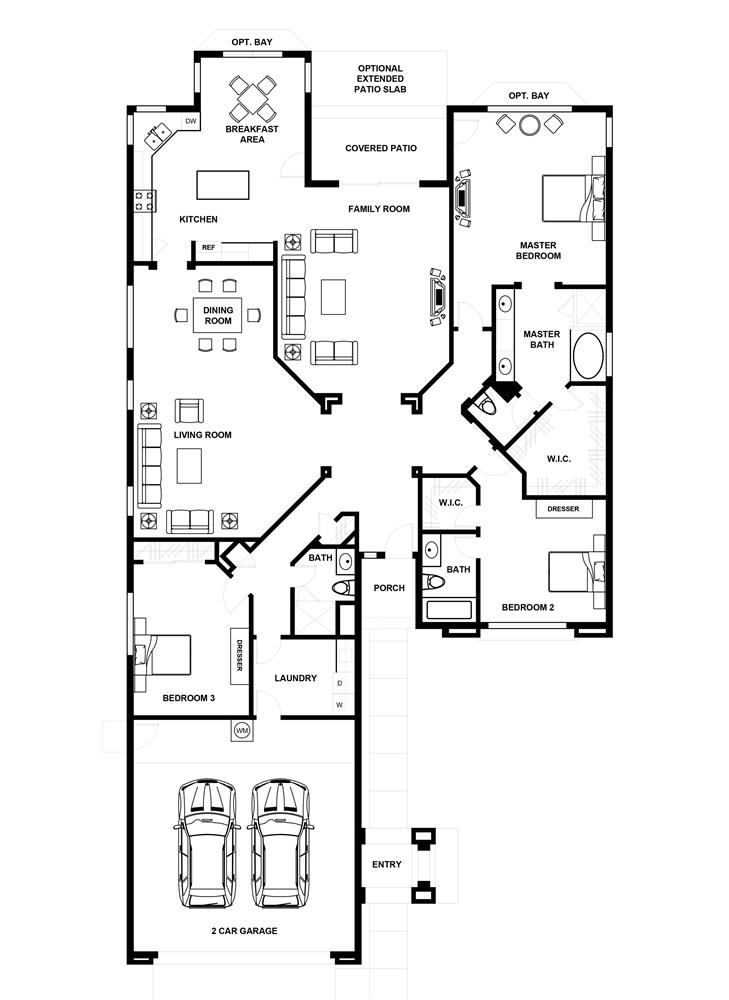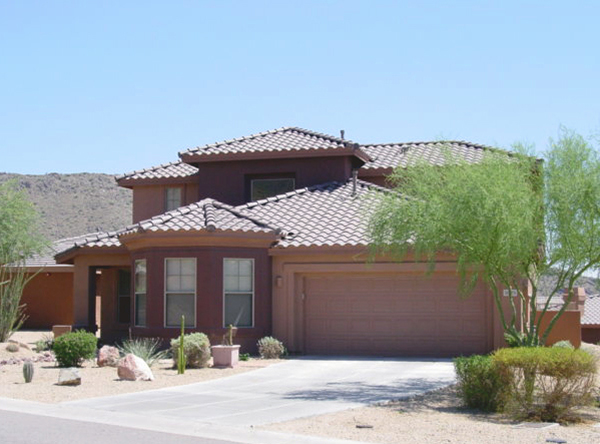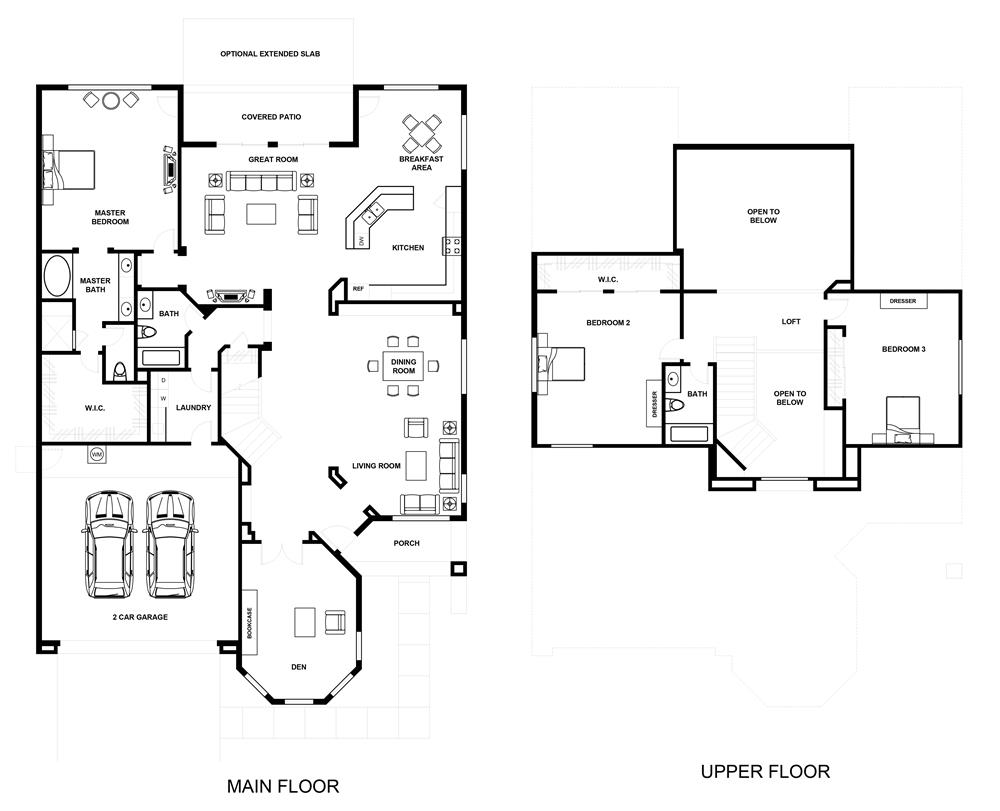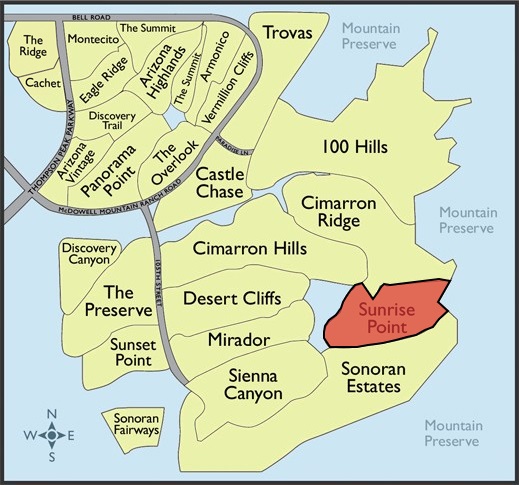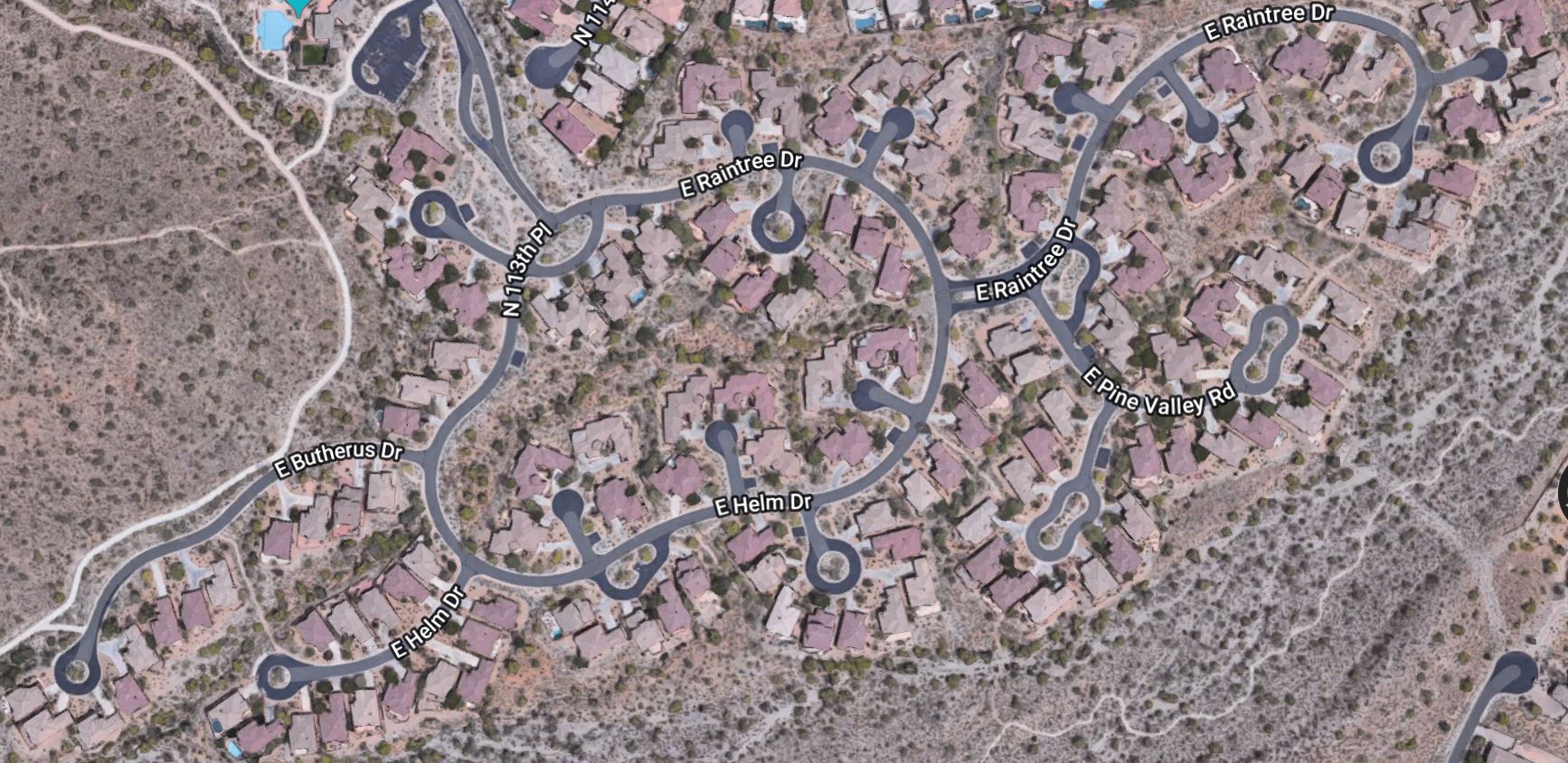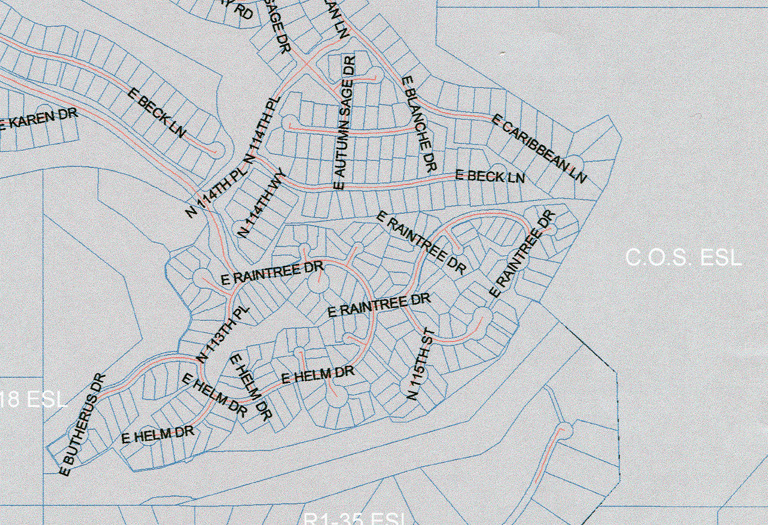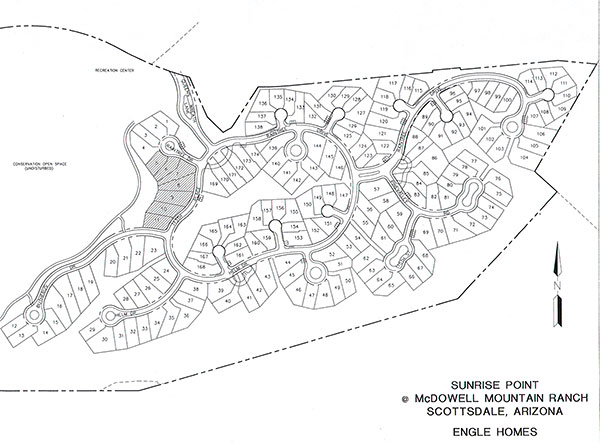Sunrise Point
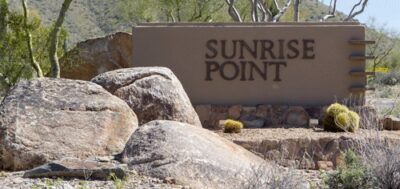 Sunrise Point was developed by Engle Homes and consists of 174 homes. Some are patio homes, called The Villas, and the remainder are single family homes called The Estates.
Sunrise Point was developed by Engle Homes and consists of 174 homes. Some are patio homes, called The Villas, and the remainder are single family homes called The Estates.
The Villas had four different floor plans. Pricing began at $209,900 when they were introduced in February of 2000 for the 1,430 square foot Saguaro model and went as high as $232,990 for the largest patio home, the Acacia plan with 1,824 square feet.
The Estates at Sunrise Point offered four different detached single family home models ranging in size from 1,792 square feet to 2,704 square feet. Pricing began at $239,990 and went as high as $289,990 for the largest home. Each model was offered in two different exterior “elevations.”
This lovely neighborhood is unique in MMR in that there are no boundary walls or view fences separating the individual homes. Included in the homeowner”s association fees are such wonderful amenities as landscaping maintenance, use of the private recreational facilities such as the tennis courts, negative edge pool, spa and fitness room, as well as the security of being in a guard gated community.
Situated at one the highest points in MMR, Sunrise Point is a quiet desert oasis bounded by the mountain preserve to the east and Cimarron Hills to the west. To the north there is Cimarron Ridge and, to the south, the beautiful community of Sonoran Estates.
It offers wonderful accessibility via the adjacent trail system and marvelous mountain & city light views.
About the Builder
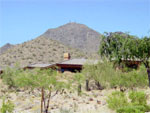 Engle Homes was a NASDAQ listed company that had been building homes for over 25 years. Although they were based in Boca Raton, Florida, they also had extensive home buildings in Georgia, Colorado, Texas, Virginia, North Carolina and Arizona. Engle Homes sold its first house in Arizona in 1997 and achieved award-winning success in addition to an outstanding reputation, excelling in home quality and customer satisfaction. They consistently placed in the top-five ranking in J. D. Power’s survey. Engle Homes was also recognized for its “outstanding reputation and excellence in home quality and customer satisfaction” by the American Subcontractors Association of Arizona which named Engle the “ASA ADVOCATE” Home Builder of the Year 2003.
Engle Homes was a NASDAQ listed company that had been building homes for over 25 years. Although they were based in Boca Raton, Florida, they also had extensive home buildings in Georgia, Colorado, Texas, Virginia, North Carolina and Arizona. Engle Homes sold its first house in Arizona in 1997 and achieved award-winning success in addition to an outstanding reputation, excelling in home quality and customer satisfaction. They consistently placed in the top-five ranking in J. D. Power’s survey. Engle Homes was also recognized for its “outstanding reputation and excellence in home quality and customer satisfaction” by the American Subcontractors Association of Arizona which named Engle the “ASA ADVOCATE” Home Builder of the Year 2003.
As Engle Homes entered its second decade as a publicly-traded concern, the strength of its operations attracted a suitor. Technical Olympic S.A., a Greek construction company with operations in Greece, the United Kingdom, the United States, and Romania, was the interested party. A builder of major infrastructure projects, including highway, tunnels, airports, and marine and harbor works, Technical Olympic operated in the United States through Technical Olympic USA. The deal was completed in November 2000 when Technical Olympic USA purchased all of Engle Homes’ outstanding shares of common stock.
Neighborhood stats
Builder: Engle Homes
Number of Homes: 217
The Villas
Number of Models: 4
Sq Ft: 1,430 to 1,886
The Estates
Number of Models: 4
Sq Ft: 1,792 to 2,704
Community Map
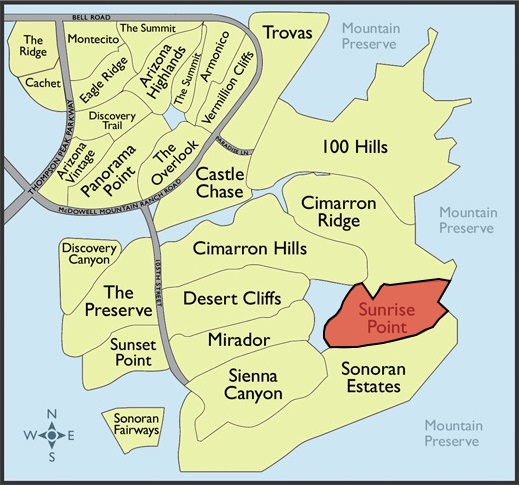
VILLAS MODELS
The Villas at Sunrise Point offered four different single-story, attached patio homes that ranged in size from 1,430 to 1,886 square feet. All of the homes featured a great room plan and each came with a two car garage.
SAGUARO
The Saguaro Model offered 1,430 square feet. It included 2 bedrooms, 2 baths and a formal dining room. The kitchen had a breakfast bar and there were two patios, one off the dining room and the other from the great room.
MESQUITE
The Mesquite floor plan offered 1,535 square feet and had 2 bedrooms, 2 baths and a dining area. The kitchen had a breakfast nook in addition to a breakfast bar. There was one patio located off of the great room.
PALO VERDE
The Palo Verde model came with 1,667 square feet and was a split floor plan that offered 2 bedrooms, a den & 2 baths. The kitchen had a breakfast nook as well as a breakfast bar and the den could also be used as a dining room if a formal one was needed.
ACACIA
The Acacia model offered 1,886 square feet. This split floor plan included 2 bedrooms and a den, 2 baths, a formal dining room, a breakfast nook and a breakfast bar. The den could easily be used as a third bedroom and there were two patios.
ESTATES MODELS
The Estates at Sunset Point offered four different single family homes that ranged in size from 1,792 to 2,704 square feet. There were 3 single levels plans and 1 two story plan, each with a 2 car garage.
ESTRELLA
The Estrella Model was a great room plan that offered 1,792 square feet. It had 2 bedrooms plus a den & 2 baths. Optional features included converting the den into a 3rd bedroom, bay windows in the dining area and master bedroom and an extended patio.
SIERRA
The Sierra floor plan offered 2,043 square feet. This split plan had 2 bedrooms, a den which could easily be converted into a 3rd bedroom & 2 baths. Optional features included bay windows in the master bedroom & the breakfast nook & an extended patio.
CAMELBACK
The Camelback plan came with 2,429 square feet and included 2 bedrooms plus a guest suite & 3 full baths. There was a formal living & dining room as well as a family room. Optional features included bay windows at the master & kitchen & an extended patio.
PAPAGO
The Papago was a two-story floor home with 2,704 square feet. This model included 3 bedrooms plus a den & 3 full baths. The master was located on the 1st level and the den could have been converted into a 4th bedroom. There was an option to extend the patio.
Sunrise Point
The builder, Engle Homes, indicated in their sales documents that the following features were common to all homes in the community. However, many items have, in fact, been upgraded or changed by the current owners. Therefore, potential buyers are always advised to verify any information that is material to their interests and might affect their decision to purchase a property in this community.
Quality And Convenience Features
- Front & rear landscaping included
- Color through concrete tile roof “flat & S”
- Sand finish stucco
- Covered patio with stucco post and beam
- 2-car garage, dry-walled and painted (per plan)
- Garage door opener with 2 remotes
- Elegant 8′ wood entry door with glass insert
- Tinted, double-glazed better built windows
- Front and rear yard hose bibs
- Front and rear yard electrical outlets
- Smoke detectors and carbon monoxide detector for family safety
- Copper wiring (110 volt)
- Copper plumbing throughout home
- Pre-wired for keyless security entry system
- Coach lights (2) for added security
- Fire sprinkler system included
- Custom 3 X 3 driveway scoring pattern
Dramatic Interiors
- 10′ flat ceilings in the estate plans
- 9′ flat ceilings in the villa plans (per plan)
- Subtle hand-trowelled textured walls Architecturally sculptured niches and plant shelves
- Washable interior flat wall paint High low closet shelving
- Titan® polished brass lever door handles
- Rounded drywall corners, windowsills & shelves
- 3 1/4″ baseboards and door casings
- 8′ raised colonist interior doors
- Convenient interior laundry room
- White laundry room cabinets
- Recessed light fixtures throughout (per plan)
- Pre-wire for ceiling fans, cable & phones
- CAT 5 computer line with 20 amp dedicated outlet
- 20 AMP outlet in garage for freezer/power equipment
- Fluorescent lighting in laundry room, master closet and garage
- Painted wood stair railings and spindles (per plan)
- 12 X 12 ceramic tile in kitchen, breakfast nook, baths, laundry and front entry (per plan) and plush wall-to-wall carpeting
Luxurious Baths
- Cultured marble bullnose vanity countertops
- Easy care cultured marble surrounds at tubs and showers
- Attractive maple or oak raised panel cabinets
- Porcelain-on-steel tubs with cultured marble surrounds in guest bath
- Nickel fixtures and chrome accessories
- Elongated toilets
Spacious Owners Suite
- Private water closet with door
- Separate shower and luxurious oval marble tub
- Nickel fixtures and chrome accessories
- Large plate glass mirror
- Spacious walk-in closets
- Fluorescent lighting in closet
- Elongated toilets
Elegant Kitchens
- Elegant raised-panel oak or maple cabinets
- 42″ upper kitchen cabinets with crown molding above
- Choice of white, almond or black appliances
- GE© self-cleaning gas range
- GE© potscrubber dishwasher
- GE® spacesaver microwave
- Deluxe garbage disposal
- Water line for icemaker with R.O. pre-plumb
- Corian countertops
- Cast iron sink w/gourmet pull-out faucet
Energy Saving Features
- Energy efficient 50-gallon gas water heater
- Energy efficient gas furnace
- Energy efficient tinted dual pane windows
- Energy efficient 11 S.E.E.R. air conditioner
- White digital thermostat
- Water-saving plumbing fixtures
- Pre-wired for ceiling fans in 4 locations
- Spacious covered patio for added shade and comfort
This page contains number of maps that may be helpful in understanding more about this community.
The map on the top left shows where in McDowell Mountain Ranch the community is located. Just to the right of that is an aerial view provided by the digital map center of the city of scottsdale which should provide you with an interesting perspective on the community. The last two are an actual street map and the builder’s original site plan. Click to enlarge maps.

