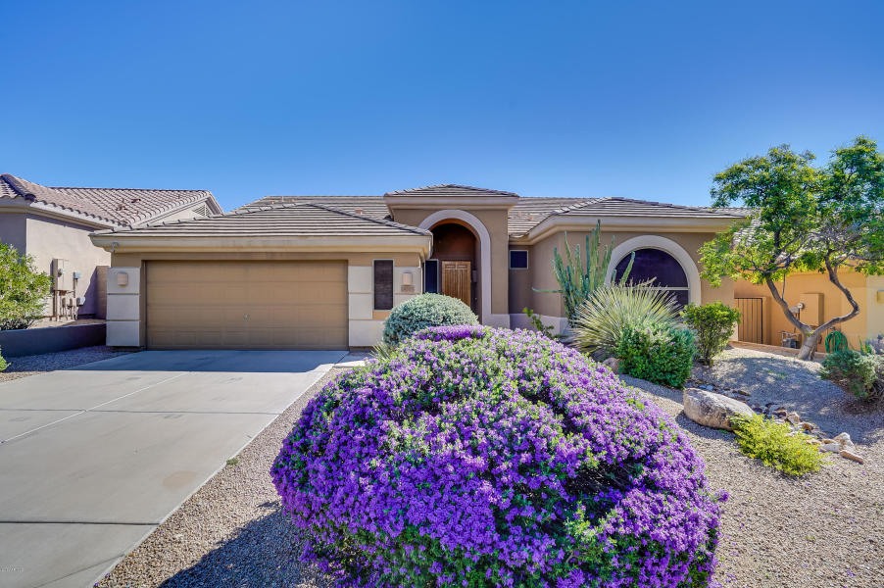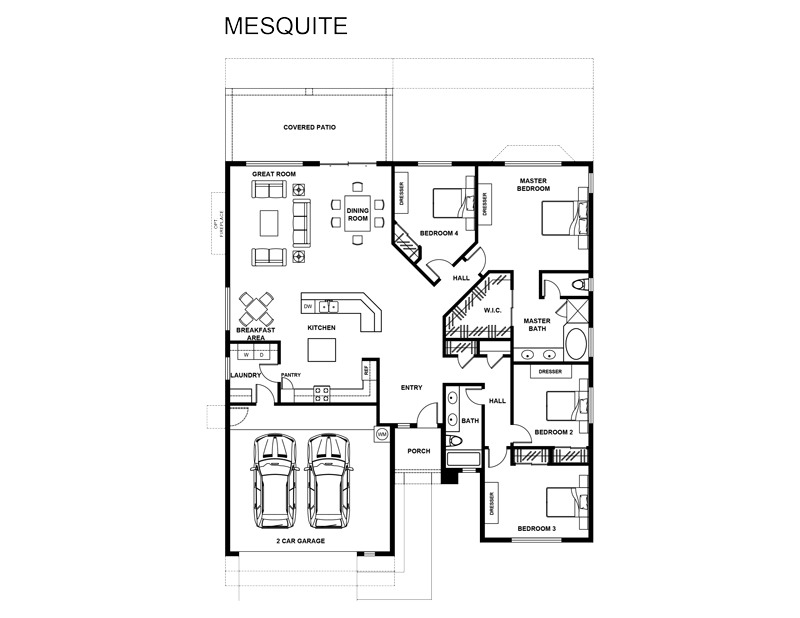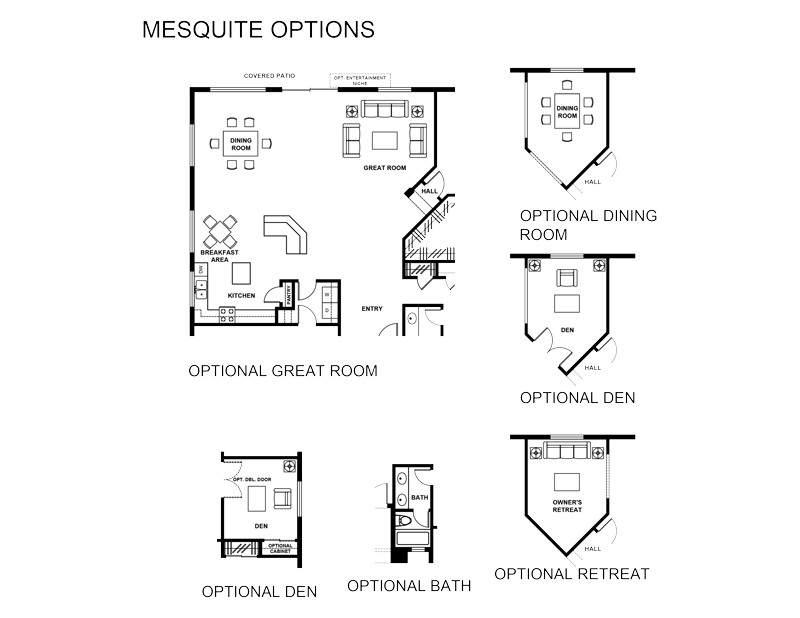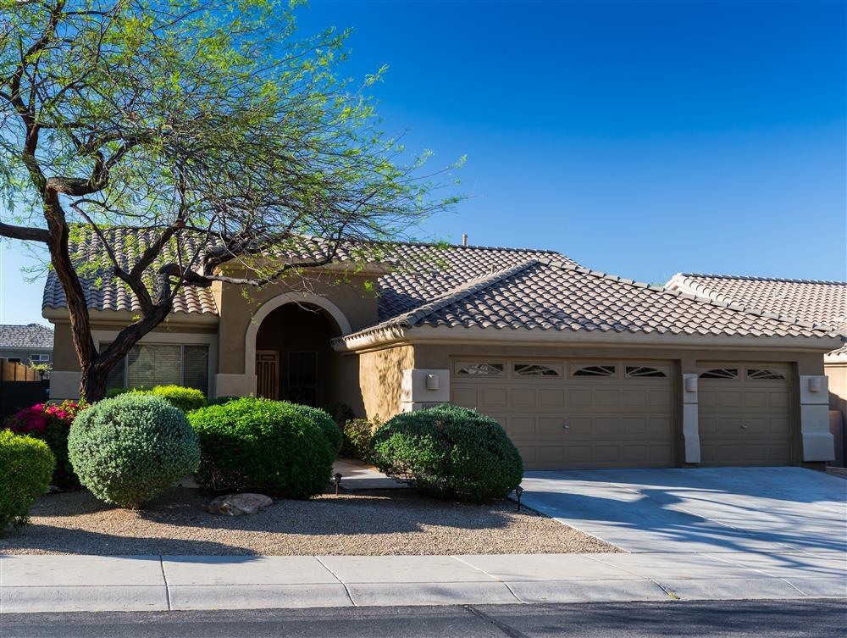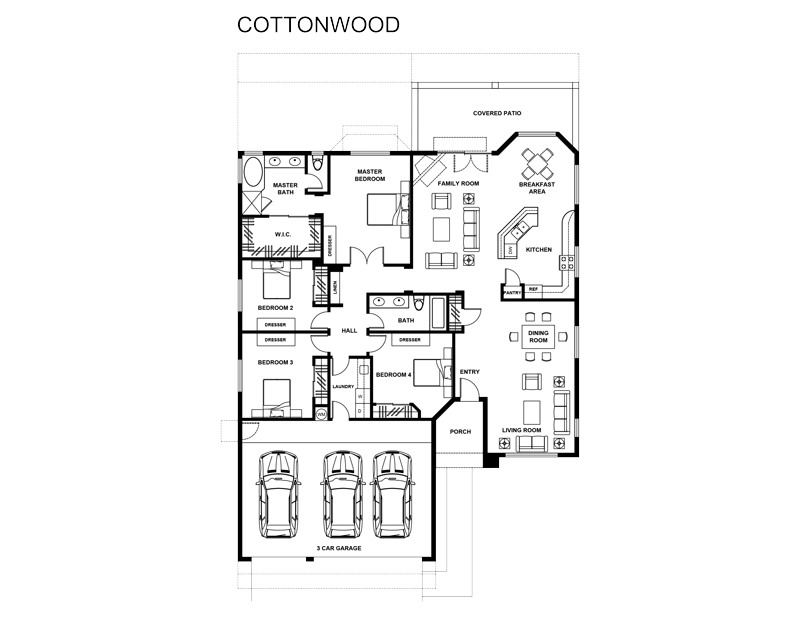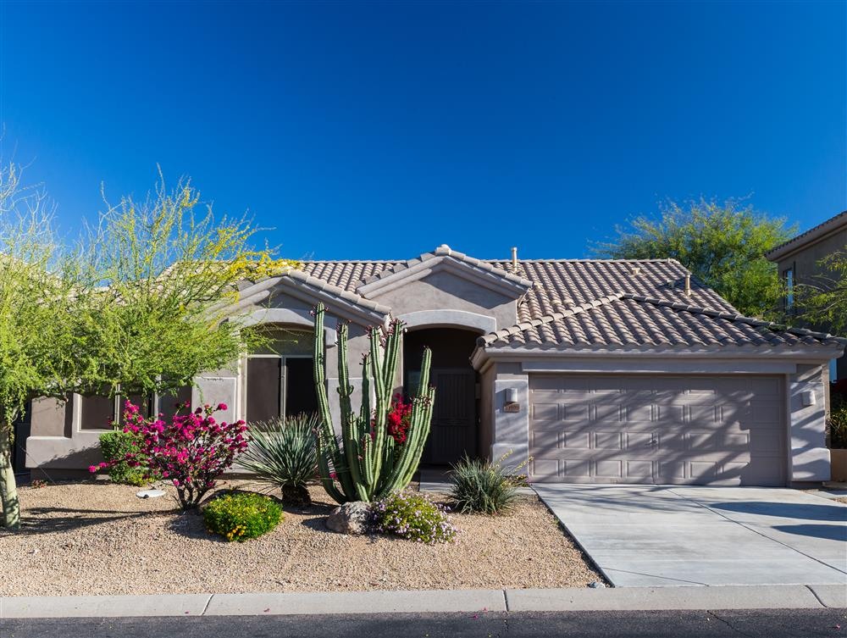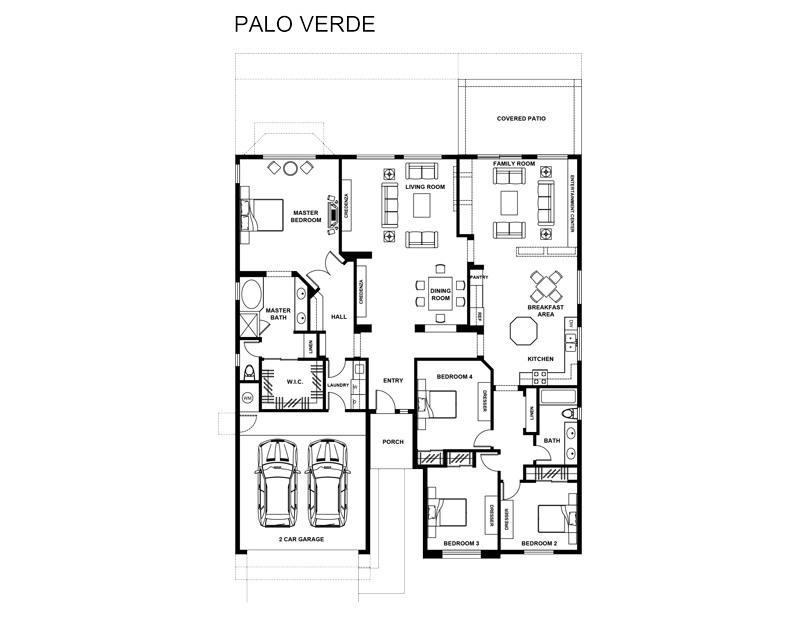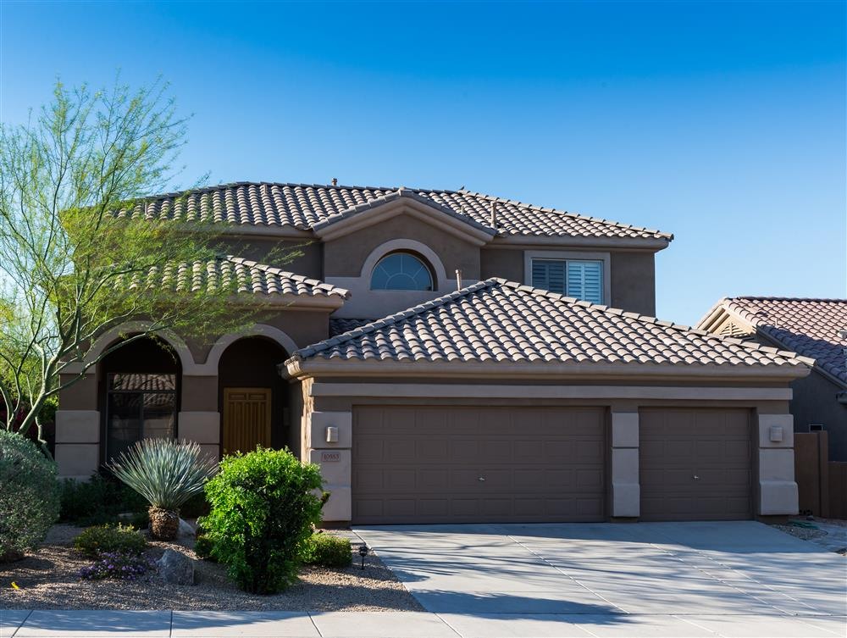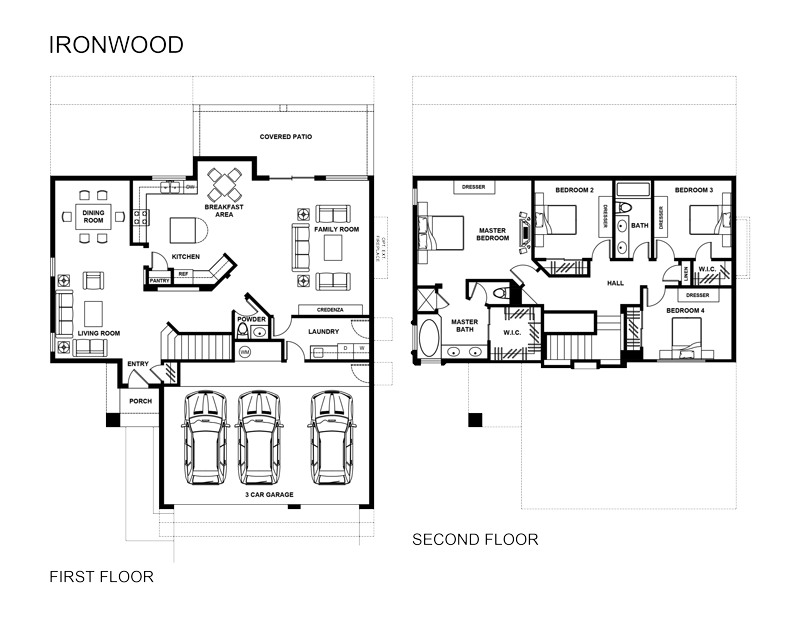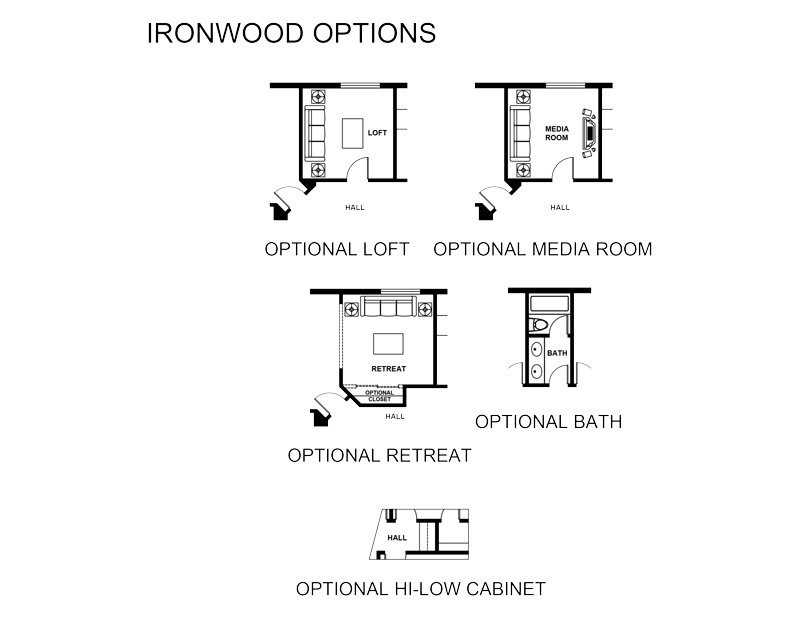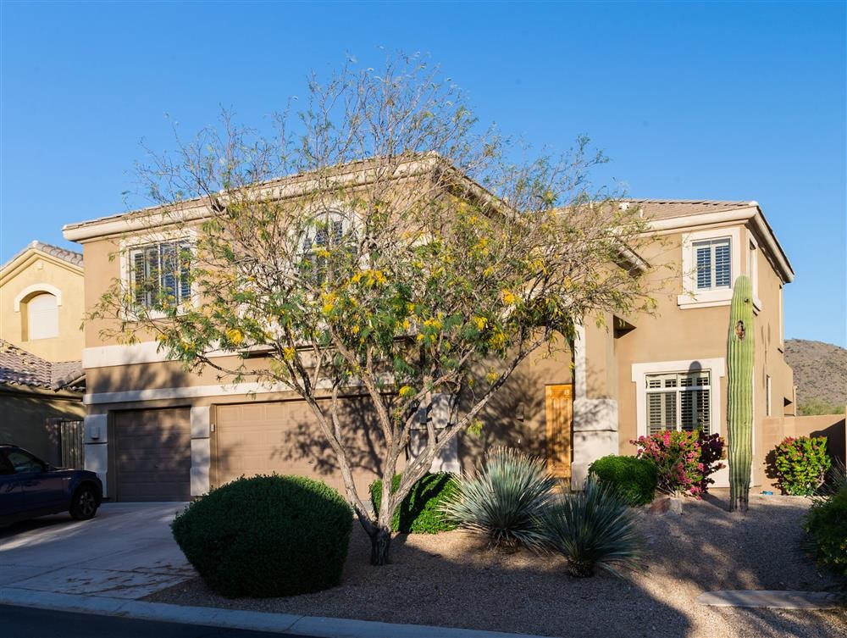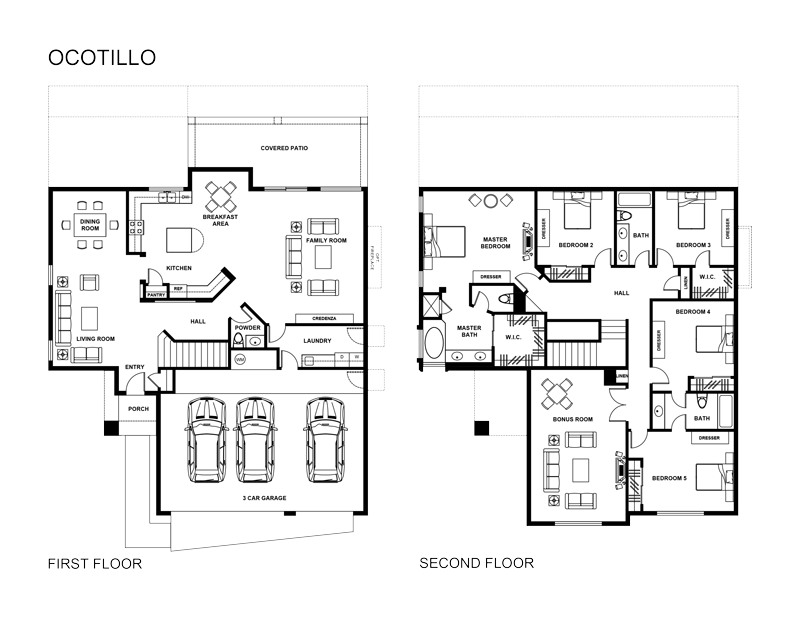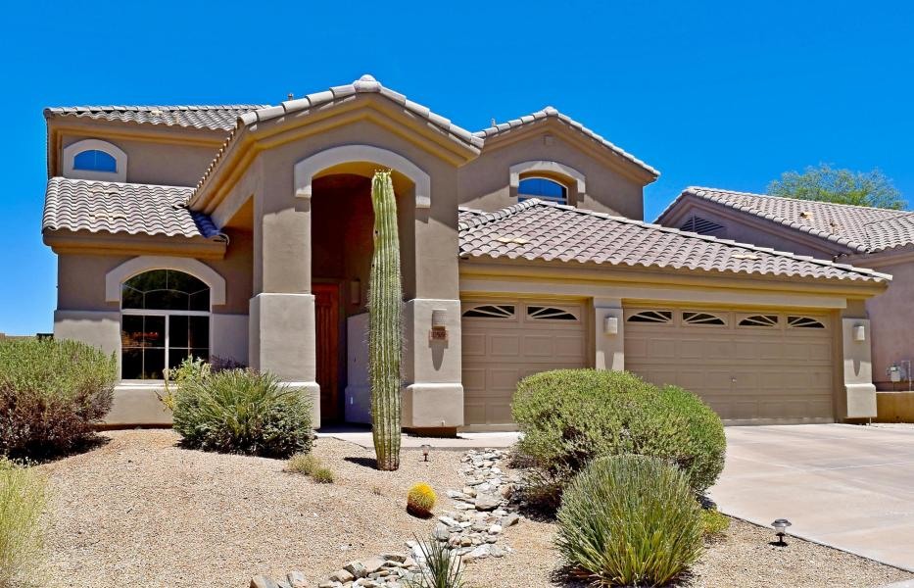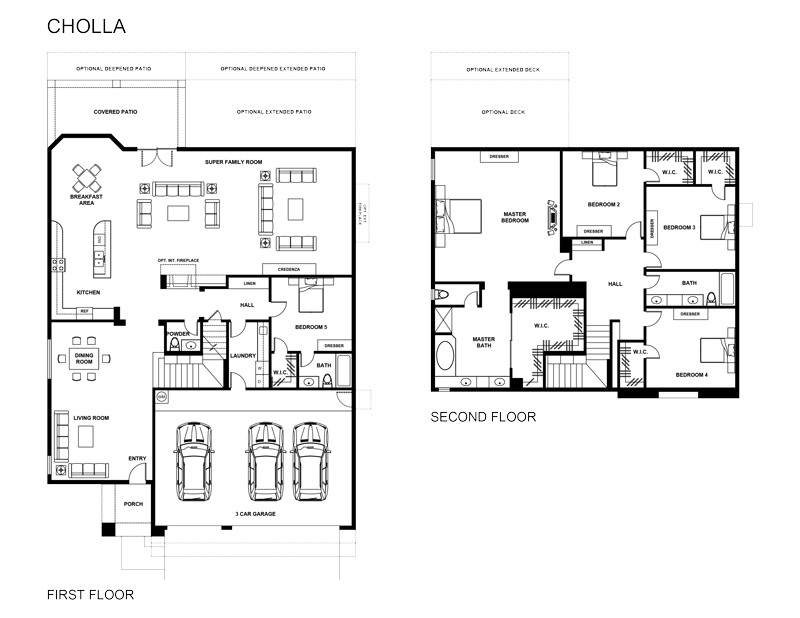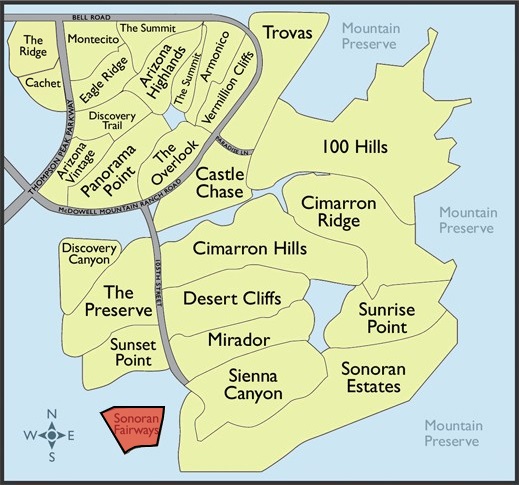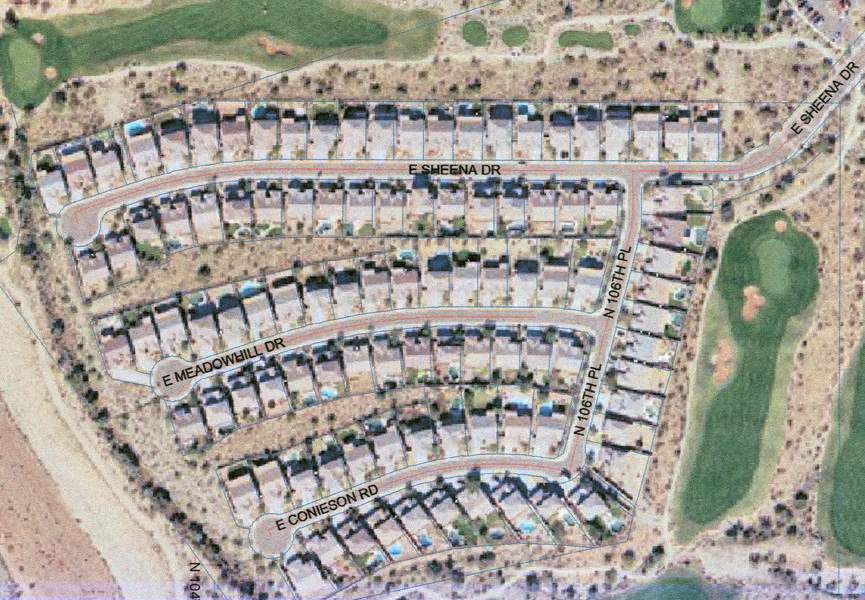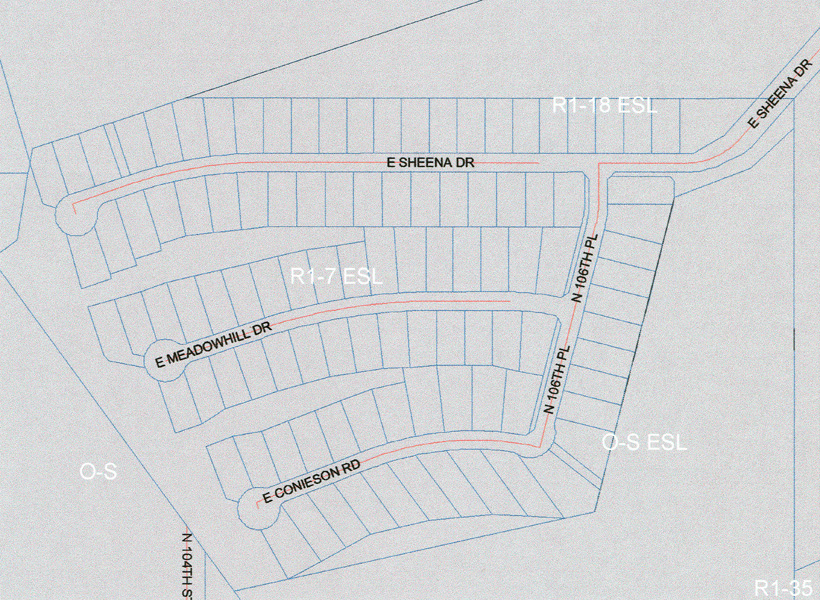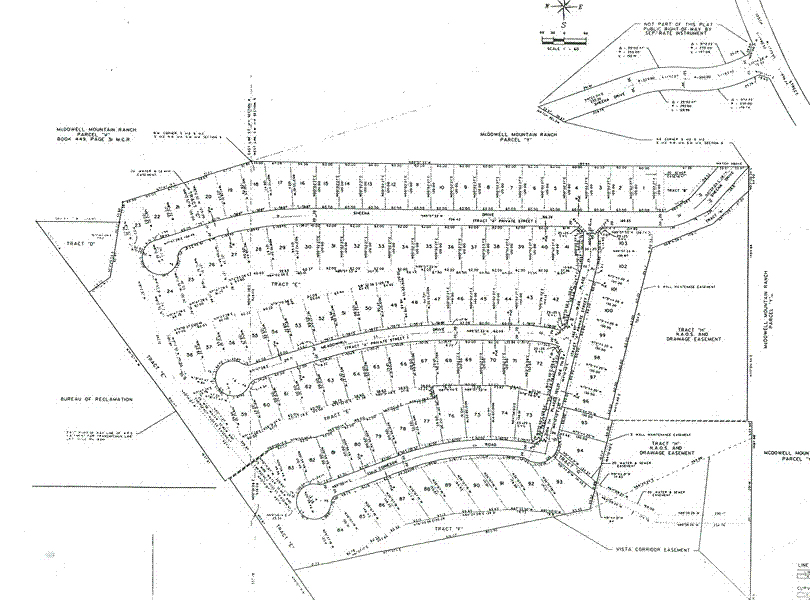Sonoran Fairways
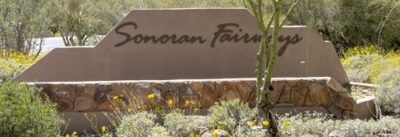 Sonoran Fairways was developed by Shea Homes and there are a total of 103 homes in the community.
Sonoran Fairways was developed by Shea Homes and there are a total of 103 homes in the community.
In June of 1999, the date of the earliest builder price list that I have in my files, the pricing began at $235,500 for the Mesquite model and went as high as $306,900 for the Cholla model.
There were six different models, three single level and three two story, ranging in size from 1,999 square feet to 3,460 square feet. Each model was offered in three different exterior “elevations” and also had a number of customizable exterior options which gave the community a more varied and attractive look.
This very lovely community is bordered by The Sanctuary golf course and as such, has many choice locations with premium views of the course, the mountains and the city lights. There is also a wash area within the community and to the west. The golf course clubhouse is just outside the community’s gated entrance.
About the Builder
Shea Homes is a division of the J. F. Shea Company and, since 1876, has actually been one of the most respected names in the construction industry.
Over that time, they have helped build such engineering marvels as the Golden Gate Bridge, Hoover Dam, and San Francisco’s BART system.
Today, John Shea, grandson of the company’s founder, is still actively involved in managing the family business. Following the acquisition of UDC homes in 1998, Shea became recognized as one of the largest home builders in the country. Shea Homes has been named 2007 Builder of the Year by Professional Builder magazine, capturing one of the homebuilding industry’s most prestigious honors. To be awarded this accolade, a company must demonstrate excellence in all aspects of homebuilding and innovation in numerous areas of operation, including design, management, marketing, community relations and customer satisfaction.
The company’s long tradition of excellence, integrity, and substance continues at a variety of distinctive new home neighborhoods throughout Arizona, where the choices range from attainably priced attached and detached residences to luxurious single family homes.
Shea’s other projects here in McDowell Mountain Ranch are The Preserve, Desert Cliffs and Sonoran Estates. The company is currently building in Colorado, North Carolina and California as well as here in the Valley of the Sun.
Neighborhood stats
Builder: Shea Homes
Number of Homes: 103
Number of Models: 6
Price Range: high $400’s to low $700s
Sq Ft: 1,999 to 3,460
Community Map
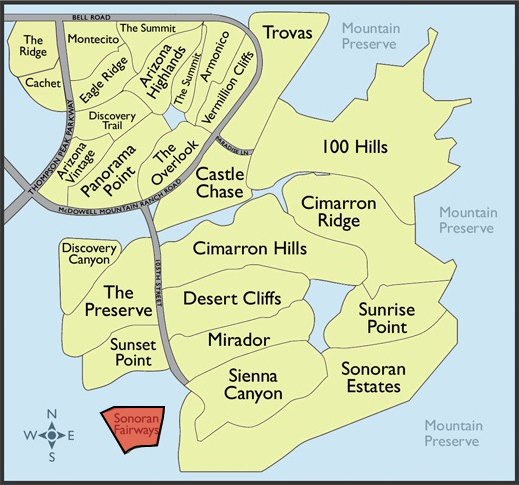
Models
Sonoran Fairways offered six different models, both single story and two story, that ranged in size from 1999 to 3460 square feet with optional floor plan variations for each.
The Mesquite
The Mesquite plan offered 1999 square feet and included 3 bedrooms, 2 baths and a 2.5 car garage. This single story plan had a spacious great room and there was an option to convert part of it into a 4th bedroom or a den.
The Cottonwood
The Cottonwood was a single story plan offering 2051 square feet. This model had 4 bedrooms, 2 baths and a 3 car garage. There was a formal living and dining room area as well as a family room.
The Palo Verde
The Palo Verde plan was a single story model and had 2290 square feet. It included 4 bedrooms and 2 baths, a formal dining room and a two way fireplace between the living room and family room. There was an option to convert the 3rd bedroom into a den.
The Ironwood
The Ironwood floor plan offered 2297 square feet in a two story plan design and included 4 bedrooms, 2 1/2 baths, a 3 car garage, a formal dining and living room as well as a family room. Optional features included an extended patio and a deck on the 2nd level.
The Ocotillo
The Ocotillo was a two story model with 2974 square feet of living space and was very similar to the Ironwood plan except that it had 5 bedrooms instead of 4 and 3 1/2 baths. There was also a bonus/game room and a 3 car garage.
The Cholla
The Cholla had 3460 square feet. This two-story model offered 5 bedrooms, with one of them located on the first floor, 3 1/2 baths and a super-sized family room. It also came with a 3 car garage and there was an option for a deck on the second level.
Sonoran Fairways
The builder, Shea Homes, indicated in their sales documents that the following features were common to all homes the community. However, many items have, in fact, been upgraded or changed by the current owners. Therefore, potential buyers are always advised to verify any information that is material to their interests and might affect their decision to purchase a property in this community.
Distinctive Quality Construction
- Choice of 3 distinctive exterior elevations for each home design
- Color-thru Spanish tile roofs with choice of color & style
- Custom stucco eaves
- Finished garages
- Garage door opener (2-car door only)
- Large covered patios with stucco columns and parapets
- Durable, masonry rear yard fencing
- Access sleeve under driveway
- Smoke detectors (per plan)
- Copper wiring (110 circuit)
- 200 amp electrical service panel
- Soft water loop pre-plumb
- Copper plumbing throughout home
- Keyless entry Garage Door Operator
- 3 outdoor hose bibs
- 2 Coach lights at garage
Dramatic Interiors
- Dramatic 10-foot ceiling heights (per plan)
- Gas, closed combustion fireplace
- Spacious second floor ceiling heights
- Elegant ceramic tile foyers
Plush wall to wall carpeting - Easy care vinyl flooring in kitchen & baths
- Architecturally sculptured niches and shelves
- Custom hand-trowel texture on all walls
- Rounded drywall corners
- Raised two-panel interior doors
- Polished brass door levers
- Designer 8-foot stained entry doors
- White, decora rocker light switches
- Spacious closets and storage areas
- Convenient interior laundry room
- Recessed light fixtures in kitchen and nook
- Three phone prewires
- Dead bolt security locks
- Pre-wired for future Security System
- White laminate cabinets above washer/dryer
- White laminate cabinet with sink in laundry
Luxurious Baths
- Expansive mirrored wardrobe doors in master suite
- Separate shower with cultured marble surrounds and luxurious oval tub
- Cultured marble vanity countertops
- Integral cultured marble bowls
- Chrome plumbing fixtures with brass accents
- Porcelain on steel tubs
- Spacious corner-mirrored medicine cabinets
- Oak or Maple vanity cabinets
Elegant Kitchens
- Oak or Maple, raised panel cabinets
- Gourmet kitchen island work station (per plan)
- Standard laminate countertops
- Spacious pantries for extra storage
- GE electric range with self cleaning oven
- GE “Spacemaker XL” microwave
- White cast iron sink with sprayer attachment
- Quality price Pfister faucets
- GE “Potscrubber” dishwasher
- Deluxe disposal
- Water line for ice maker
- White on white appliances
Energy Saving Features
- Energy efficient gas furnace
- Energy efficient 50 gallon gas water heater
- Energy efficient tinted dual-pane windows
- Energy efficient, ground-mounted 12-seer A/C unit
- Energy saving R-19, Stucco wall system
- Energy saving R-30 attic insulation
- Water saving plumbing fixtures
- Pre-wired for ceiling fans in a choice of four rooms with two switches per room
- Spacious covered patios (per plan)
This page contains number of maps that may be helpful in understanding more about this community.
The map on the top left shows where in McDowell Mountain Ranch the community is located. Just to the right of that is an aerial view provided by the digital map center of the city of scottsdale which should provide you with an interesting perspective on the community. The last two are an actual street map and the builder’s original site plan. Click to enlarge maps.

