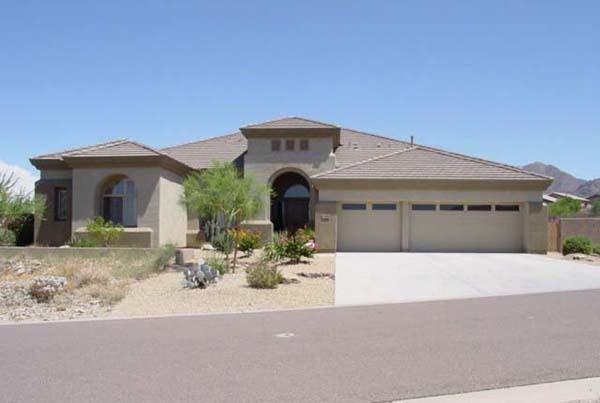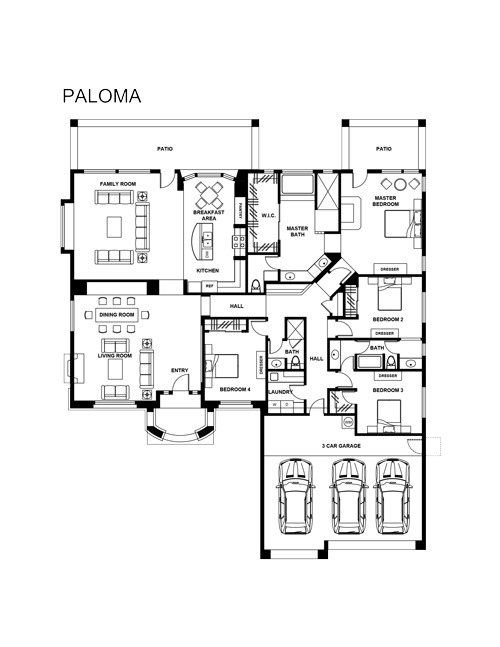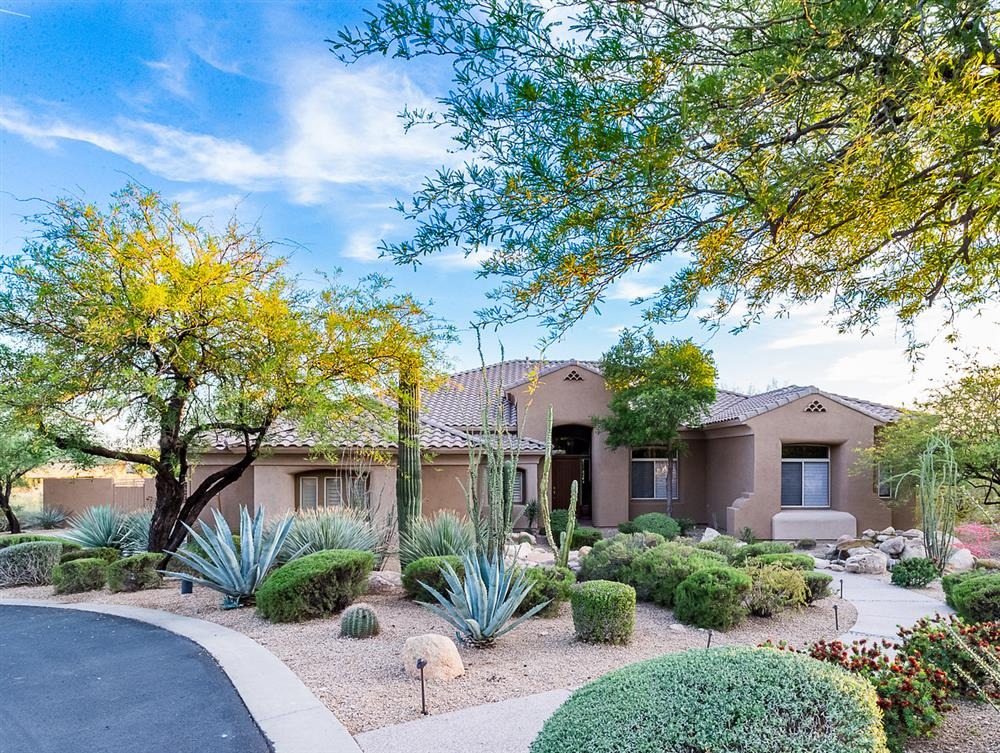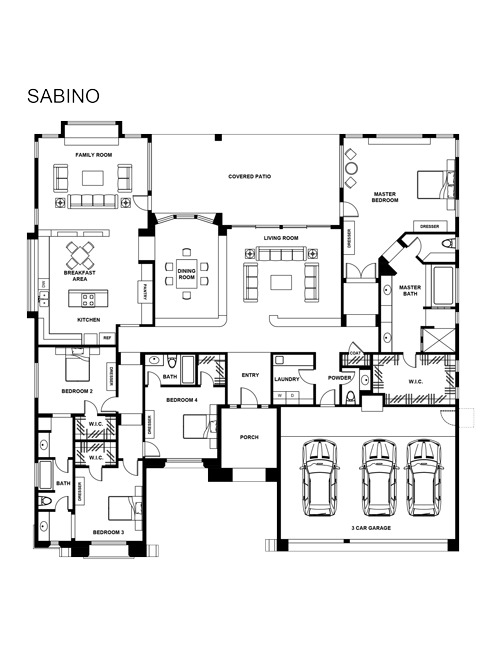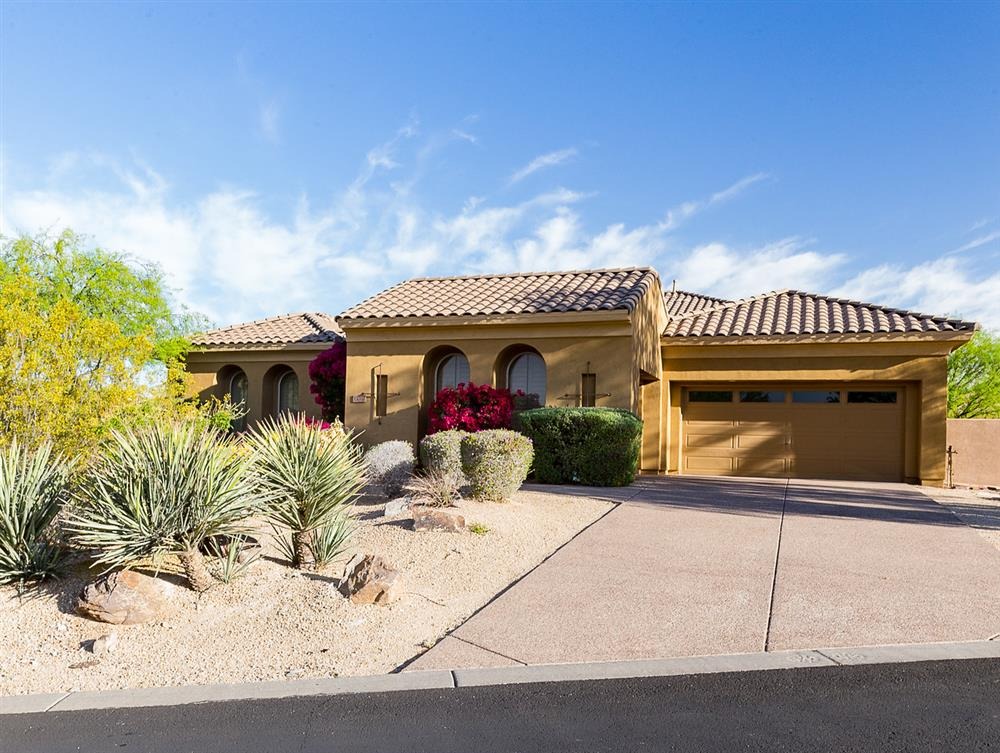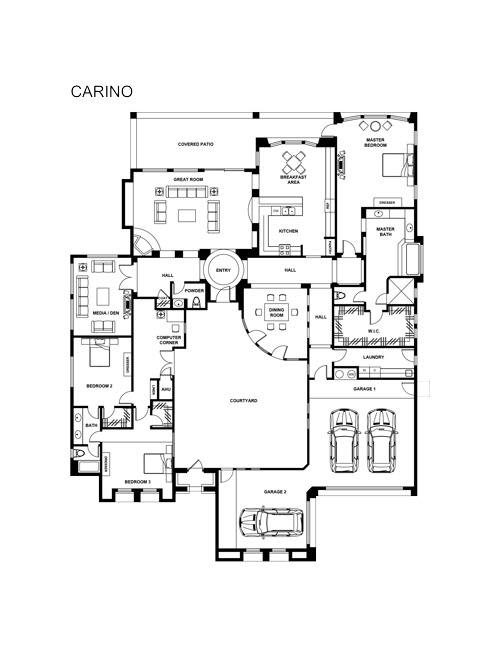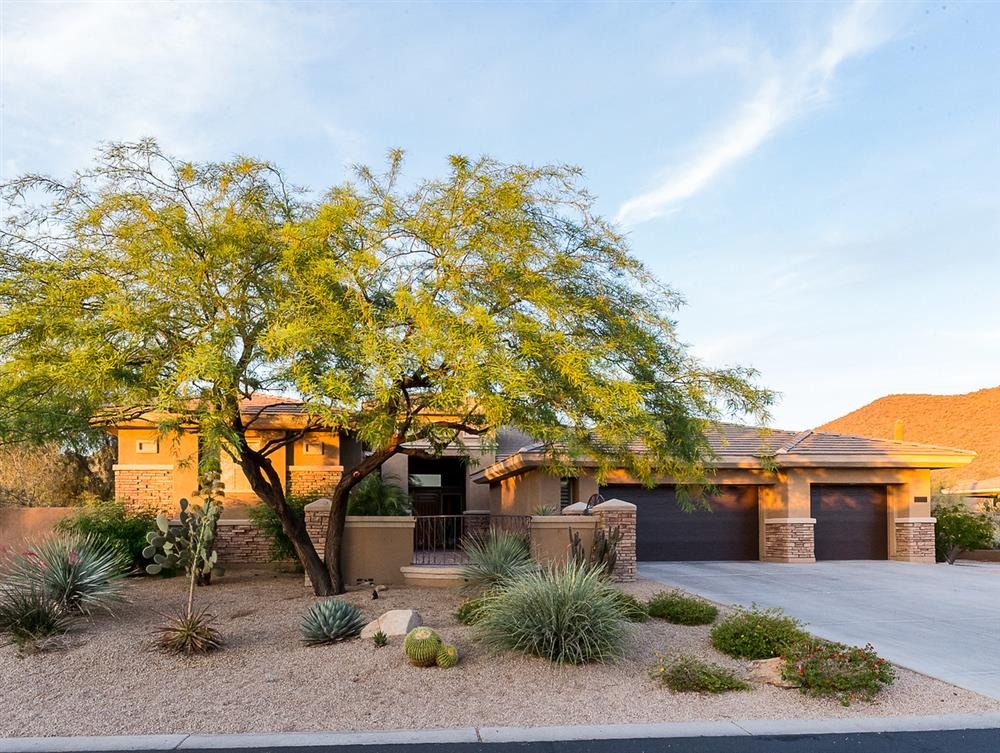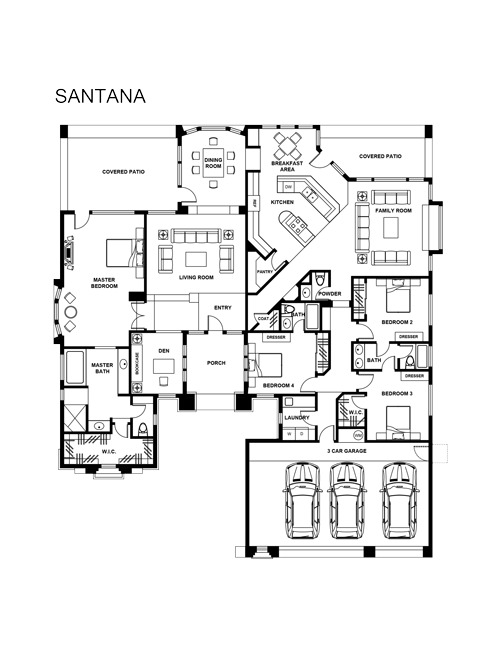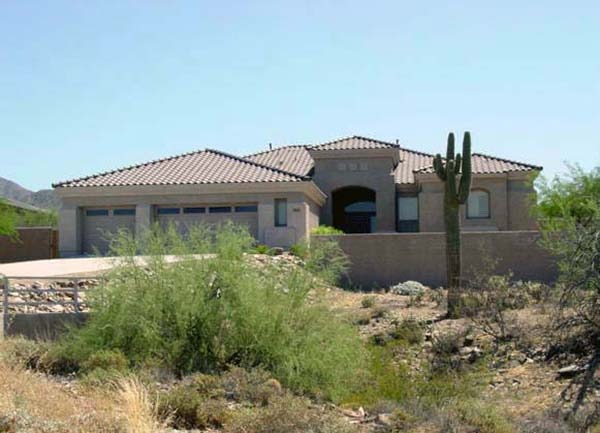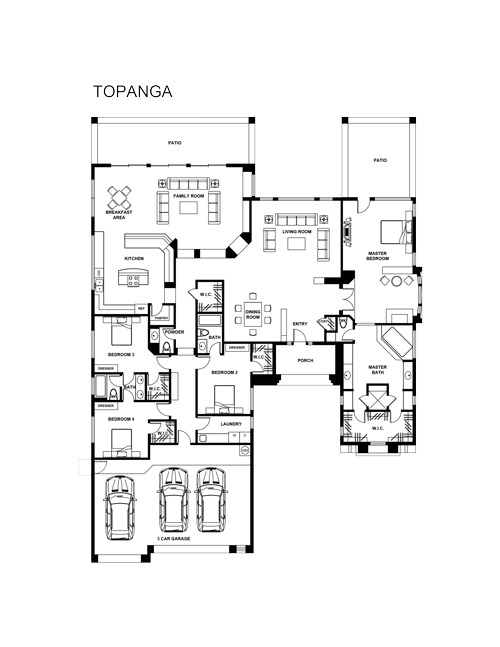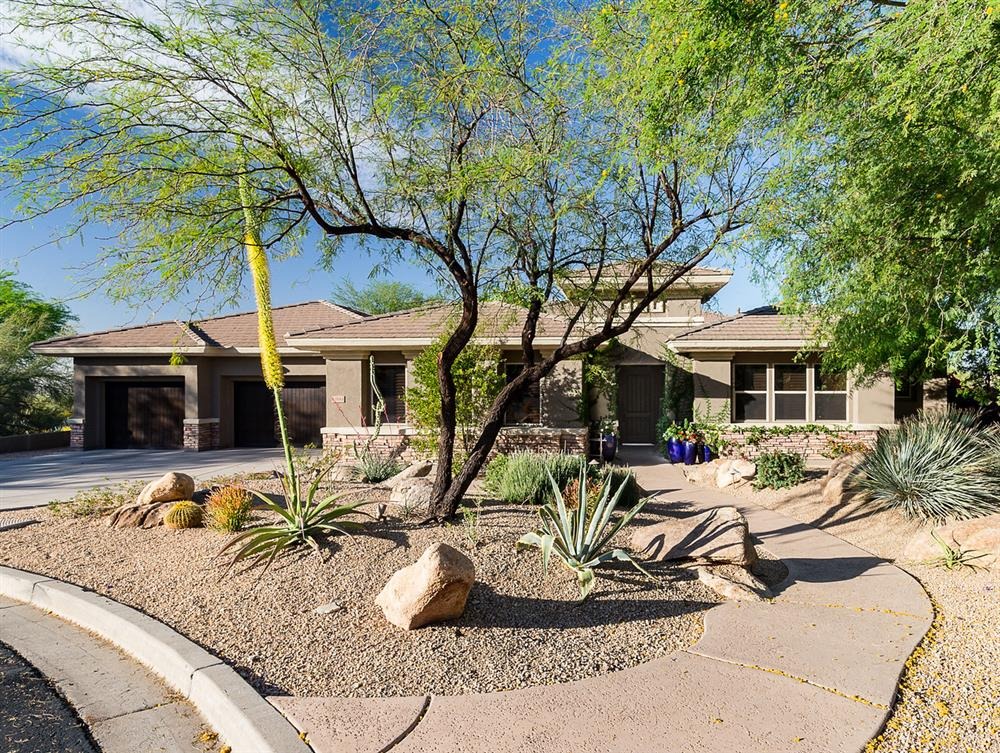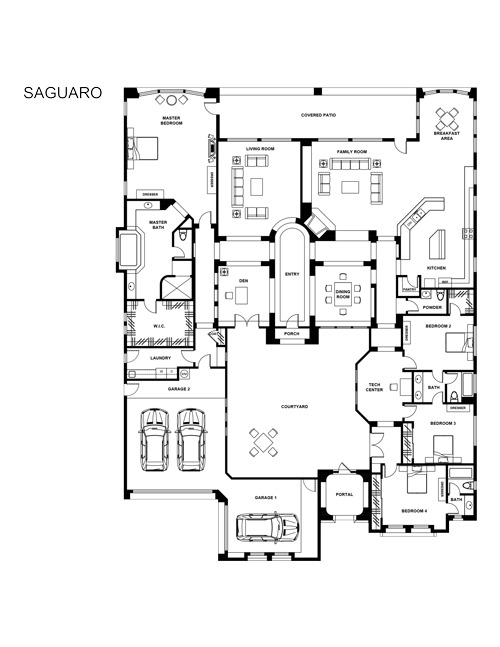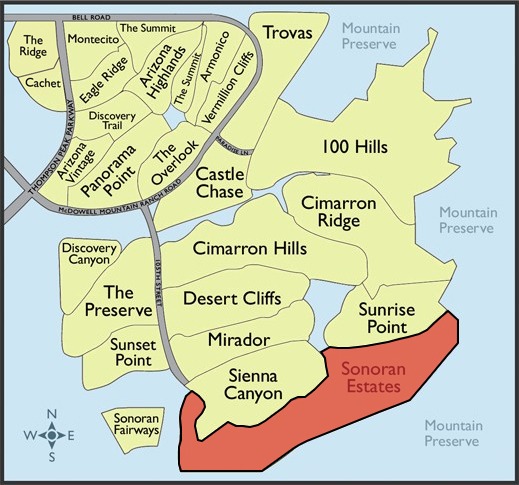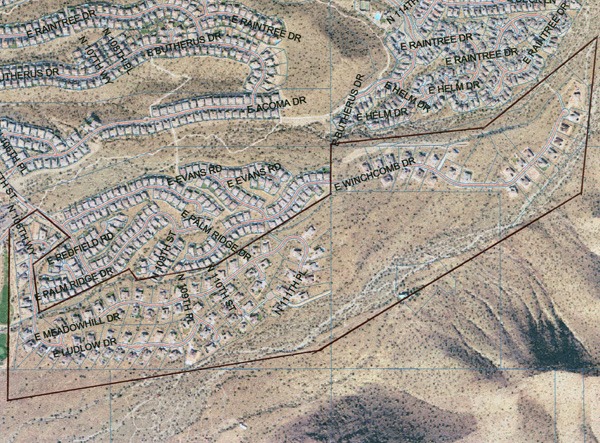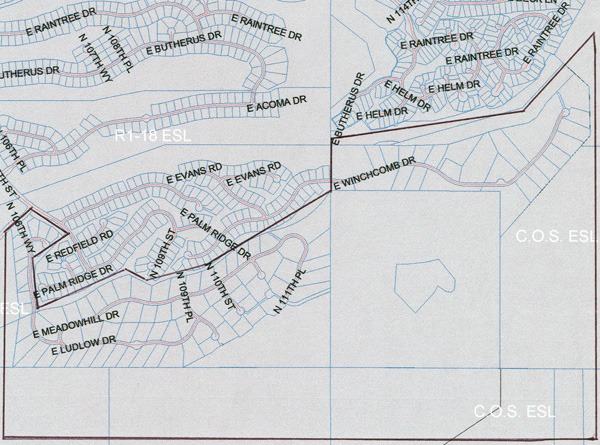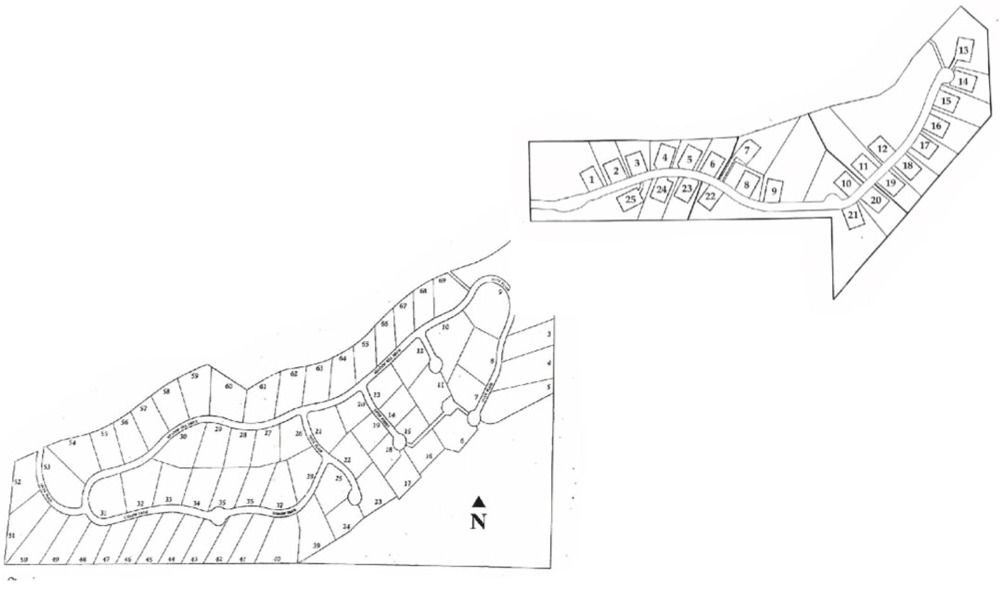Sonoran Estates
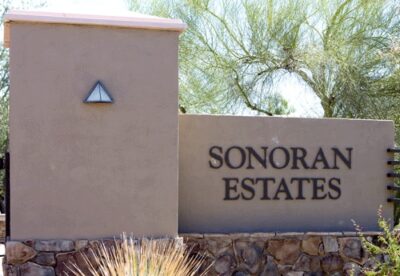 Sonoran Estates was developed by Shea Homes and consists of 94 homes built in 2 different phases.
Sonoran Estates was developed by Shea Homes and consists of 94 homes built in 2 different phases.
In February of 2000, which is the date of the earliest builder price list that I have in my files, the pricing began at $459,000 for the 3107 square foot Paloma model and went as high as $526,500 for the largest model, the Saguaro.
There were six different models offered ranging in size from 3,107 square feet to 4,019 square feet. Each model was offered in three different exterior “elevations” and also had a number of customizable exterior options which gave the community a more varied and attractive look.
Phase I of this lovely gated community consists of 69 homes and is nestled in an oasis bounded by the Mountain Preserve to the east and the Sanctuary Golf Course to the west. To the north are the communities of Sienna Canyon and beyond that is Phase II of Sonoran Estates, with 25 additional home sites. The golf course and the Mountain Preserve continue to the south.
It offers wonderful accessibility via the adjacent trail system, marvelous mountain and city light views and large oversized lots ranging in size from 3/4 of an acre to over 3 acres.
About the Builder
Shea Homes is a division of the privately held J. F. Shea Company which was founded in 1876 in Portland, Oregon. In fact, for the past 125+ years Shea has been one of the most respected names in the construction industry having built its business on a tradition of excellence, integrity and substance. Over the years they have helped to build such engineering icons as the Golden Gate Bridge, Hoover Dam, and San Francisco’s BART System.
Here in the Valley, Shea Homes does much more than just build homes, they create neighborhoods and communities. In addition to Sonoran Estates, their projects in McDowell Mountain Ranch include Desert Cliffs and Sonoran Fairways and they have also developed over 30 communities throughout the North and South Valley as well.
Today, John Shea, grandson of the company’s founder, is still actively involved in managing the family business that has now evolved into one of the largest builders in the country. Shea builds homes in Phoenix, San Diego, Northern California, Colorado and North Carolina and their product choices range from attainably priced attached and detached residences to luxurious single-family homes.
The company asserts that its success is based on a philosophy that includes outstanding customer service and providing quality at a good value.

Neighborhood stats
Builder: Shea Homes
Number of Homes: 94 homes
Number of Models: 6
Sq Ft: 3,107 to 4,109
Community Map
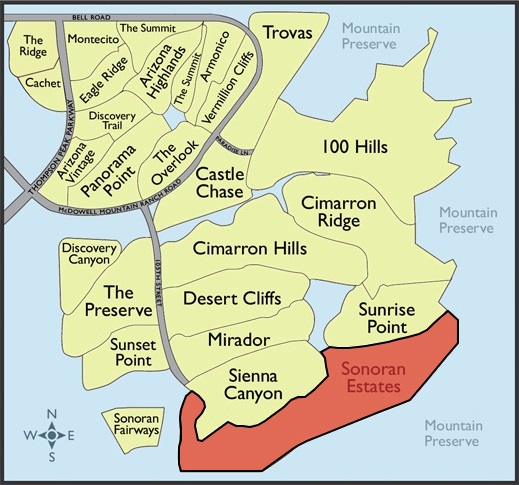
Models
Sonoran Estates offered six different single story models that ranged in size from 3,107 to 4,019 square feet. There were optional floor plan variations for each of the models. Each came with a 3 car garage and they were offered in three elevations which varied with regard to roof, window and entry configurations.
Paloma
The Paloma plan offered 3,107 square feet, including 4 bedrooms & 3 full baths. There was a combination living & dining room and a family room. Optional features included a casita, a hobby room in lieu of the 3rd garage bay and an extended family room.
Sabino
The Sabino was a split floor plan offering 3,181 square feet. This model had 4 bedrooms and 3.5 baths. This plan also offered added features such as an extended family room, a hobby room in lieu of the 3rd bay garage and an optional 5th bedroom.
Carino
The Carino floor plan was a split plan offering 3,341 square feet. It included a front courtyard, 3 bedrooms plus a den, 2.5 baths and a computer alcove. It was a great room plan and had a split garage. Optional features included a casita and a 4 car tandem garage.
Santana
The Santana floor plan offered 3,357 square feet and included 4 bedrooms plus a den and 3.5 baths. This split plan offered the options of adding a 5th bedroom, having 2 master suites, turning the den into a master bedroom sitting room or adding a casita.
Topanga
The Topanga split floor plan included 3,573 square feet with 4 bedrooms and 3 1/2 baths, a formal living room as well as a family room. Optional features included a second master bedroom suite, a butler’s pantry off the dining room, an extended family room, a 4th bathroom and an attached casita with a private entry.
Saguaro
The Saguaro model had 4,019 square feet and was a split plan that offered 4 bedrooms plus a den, 3 1/2 baths, a tech center, a split garage layout and a front courtyard entry. Optional features included adding a casita and a 4 car tandem garage. A private entry to the 4th bedroom was also available.
Sonoran Estates
The builder, Shea Homes, indicated in their sales documents that the following features were common to all homes in the community. However, many items have, in fact, been upgraded or changed by the current owners. Therefore, potential buyers are always advised to verify any information that is material to their interests and might affect their decision to purchase a property in this community.
Exclusive Community
- Exclusive gated community
- Spectacular mountain, desert and city views
- 3/4 to 3 2/3 Acre Homesites
Distinctive Interiors
- Ceramic tiled floors in entry, kitchen, nook laundry room & water closets
- Mirrored closet doors as featured
- Gas fireplace with cultured stone or tile hearth brass interior door lever or knob hardware
- Rich hand-troweled texture on walls & ceiling 8′ oak front entry doors
- 8′ solid core interior doors
- High ceilings as featured
- Designed spaces and niches for art
- Special rounded comers
- Special detailed closets-Classy Closet at master
- “FlowGuard Gold” plumbing supply lines
- Spacious laundry room with cabinetry and sink
- Selected plant shelves with electrical outlets
- Structurally improved post tension foundation system
- IBM Home Management Data Wring System
Gourmet Kitchen
- Full custom oak or maple cabinetry
- Quality appliances – Radiant glass or gas cooktop with telescopic downdraft. built-in microwave, built-in double ovens, 48″ built-in refrigerator w/ cabinet fronts, dishwasher and disposal
- Natural granite tile or ceramic tile countertops
- Double compartment cast-iron porcelain sink with designer pull-out spray faucet
- Pre-plumbed for icemaker at refrigerator
- Gourmet kitchen island/breakfast bar
- Sleeve for future reverse osmosis line
- Pre-plumbed loop for future soft water
Elegant Baths
- Chrome & brass plumbing fixtures- as shown in 420 model
- Jacuzzi Brand Acrylic master bathtub
- Ceramic tile showers, tub surrounds and vanities in master bath
- Cultured marble countertops and tub/shower surrounds at secondary baths
- Glass block at master showers
- Tall recessed mirrored medicine cabinets
- Expansive mirrors
- Powder room with pedestal vanity
- Linen cabinets with uppers as shown
- Split level and makeup vanities in master baths
- Kohler Elongated water closets
Quality Electrical Features
- Custom lighting fixtures – as shown in 420 model
- Recessed lighting fixtures
- Decora designed electrical switches
- 4 locations pre-wired for ceiling fans
- Smoke detectors in living areas and bedrooms
- Copper wiring to all 110 volt outlets
- Security system pre-wire
Dramatic Exteriors
- Large covered patio(s)
- 3 distinctive architectural elevations
- Automatic garage door opener with 2 remote controls on double door
- Spacious finished 3 car garages
- Hand applied sand stucco finish
- Custom designed salt finish concrete driveways and walks
- Choice of flat or “S” roof tile and exterior paint colors
- Cultured stone included with “C” elevation
- Front Yard Landscape with irrigation system & multi-station timer
- Enclosed courtyards on two plans
Energy Saving Features
- Energy efficient gas heating
- Energy efficient gas water heater
- Energy efficient thermal break bronze tint dual-pane windows
- Dual-paned insulated sliding glass or french doors as featured
- Multiple zone heating & cooling systems with programmable thermostat
- 2X6 exterior walls with up to R-19 batts
- R-30 insulated ceilings
Custom Options
- Entertainment bars
- Casitas
- Additional bedroom suites
- Libraries and media rooms
- Gas stub for future gas dryer & rear yard BBQ
- Swimming pool, spa & water features
- Upgraded cabinets & custom built-in cabinetry
- Stereo sound system or intercom
- Central vacuum system
- Ceramic the bath vanities & tub/shower surrounds in secondary baths
- Corian kitchen countertops
- Granite slab kitchen countertops
- Cabinet fronts added to dishwashers
- Low-E windows
- Upgraded kitchen appliances
- Security alarm system
- Special flooring treatments
- Plumbing fixture upgrades
- Additional fireplaces
- Jetted master tubs
- Select data wiring upgrades
- Glass block at master bath windows
- Custom 2nd closets
- Crown molding, peeler poles, & other custom millwork
- Designer interior door packages
- Deluxe interior trim packages
- Custom exterior concrete designs
- Premium homesites
This page contains a number of maps that may be helpful in understanding more about this community.
The map on the top left shows where in McDowell Mountain Ranch the community is located. Just to the right of that is an aerial view provided by the digital map center of the city of Scottsdale which should provide you with an interesting perspective on the community. The last two are an actual street map and the builder’s original site plan.
Click to enlarge maps.

