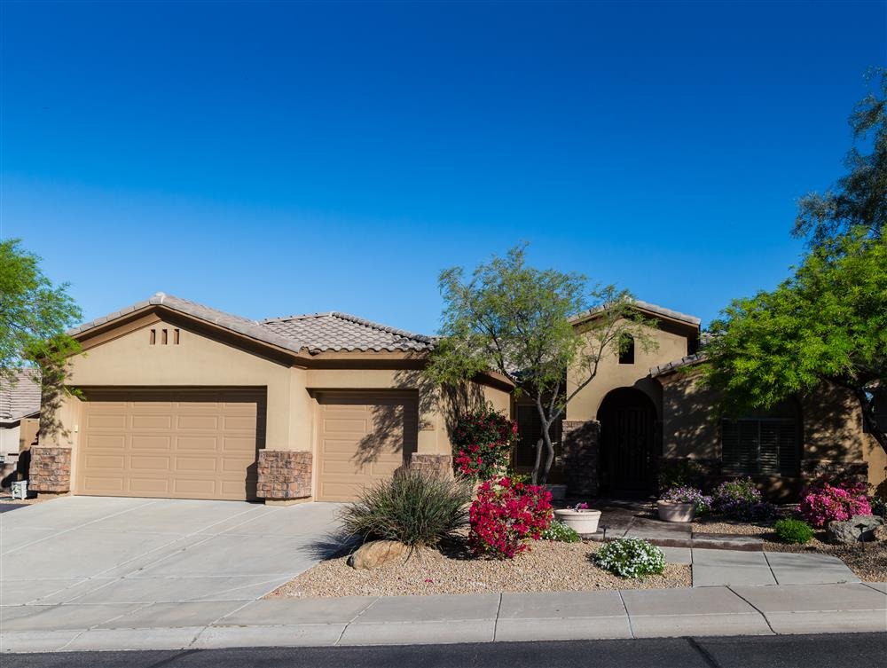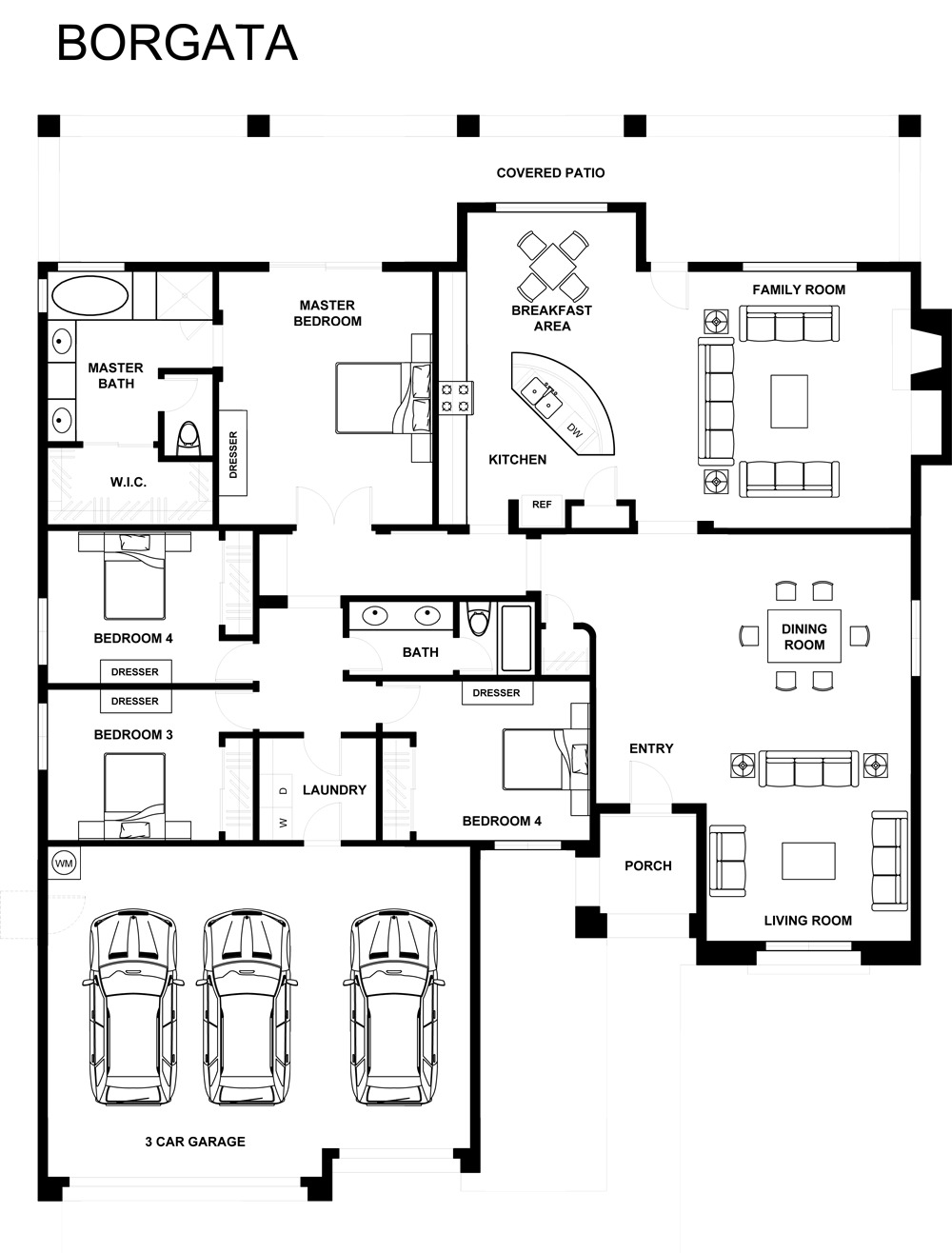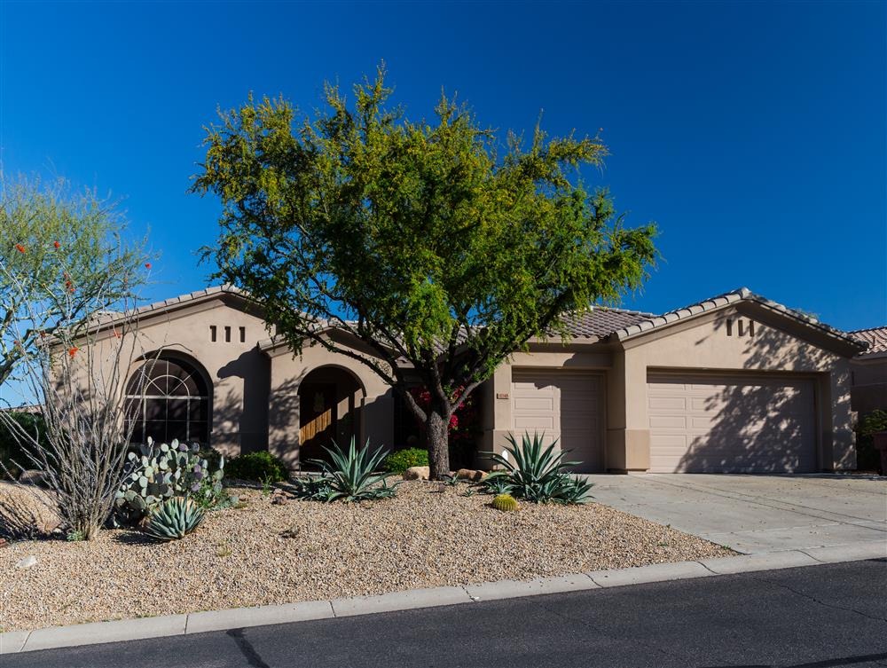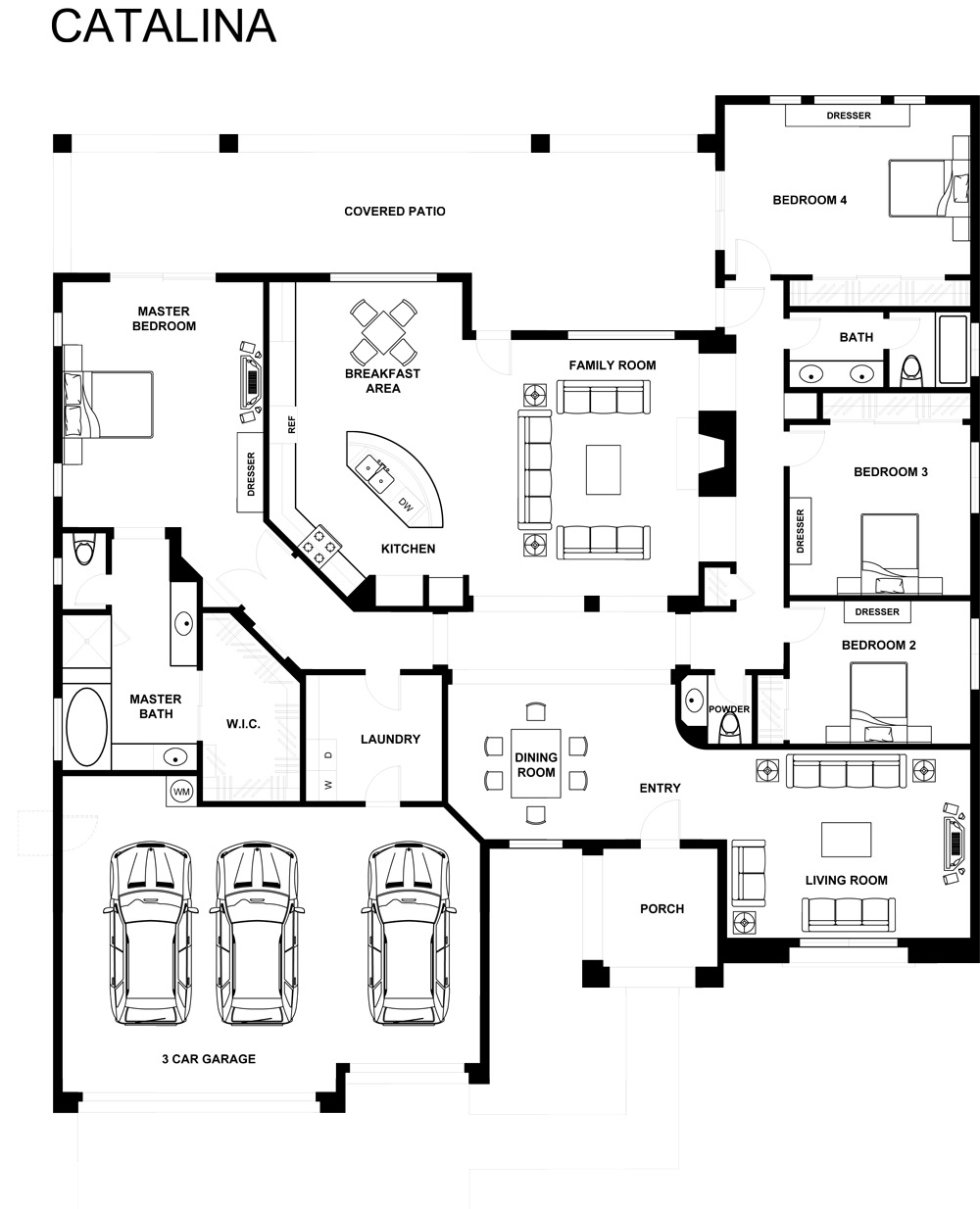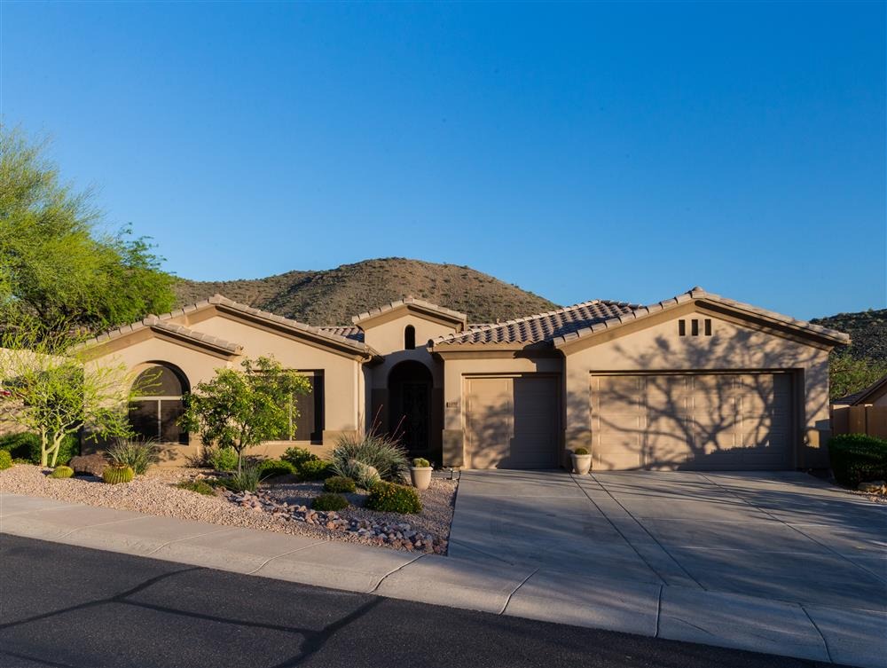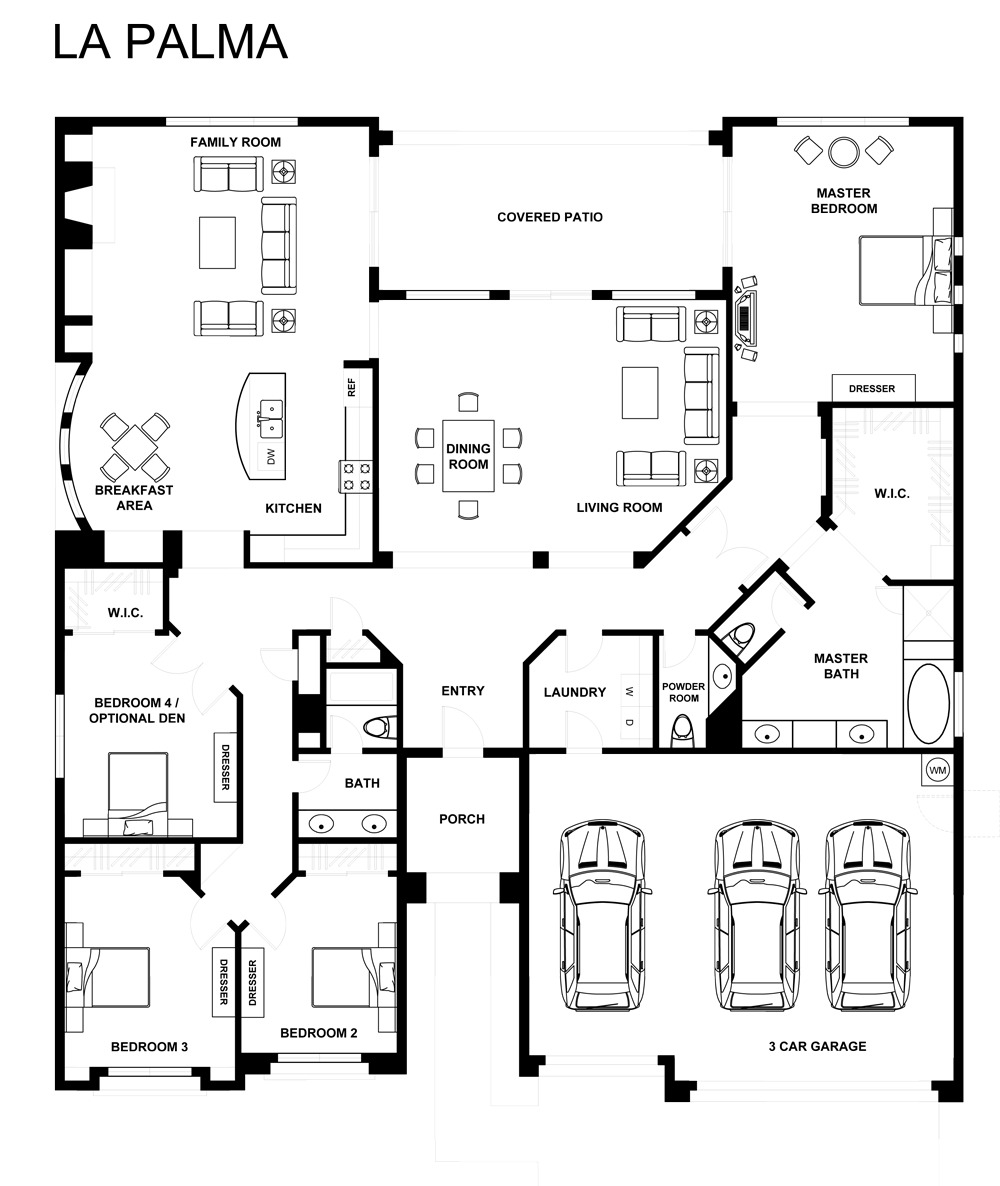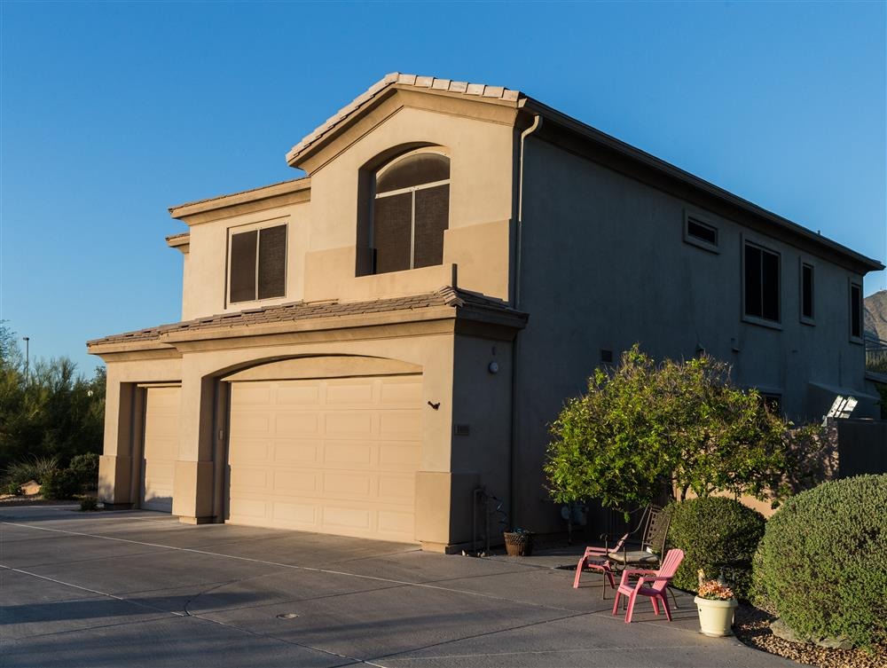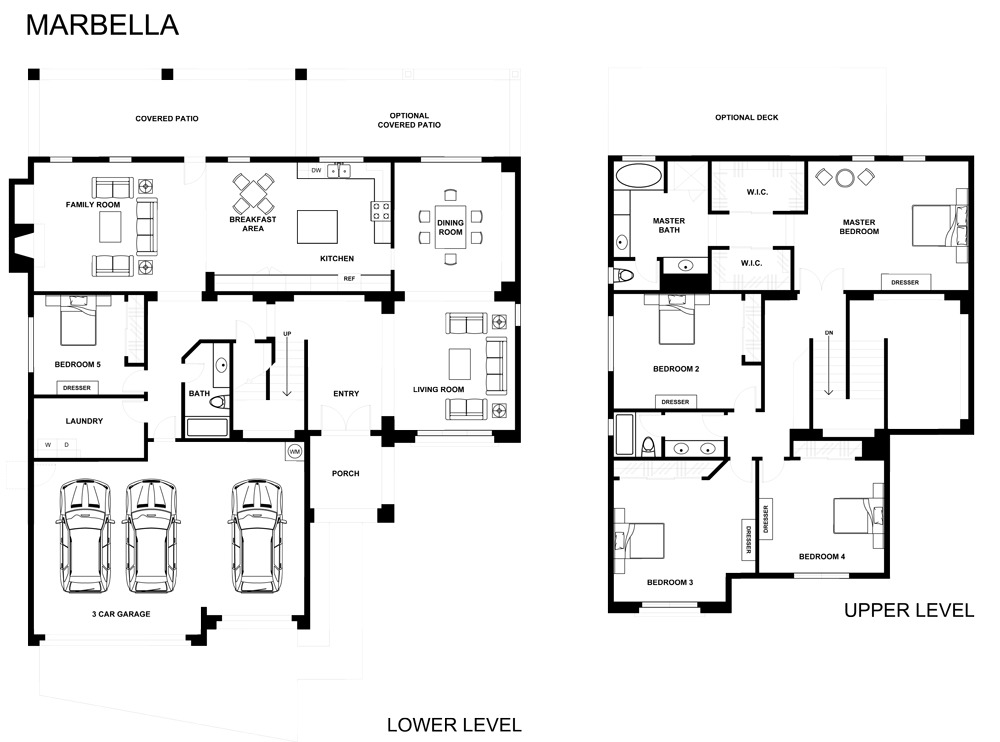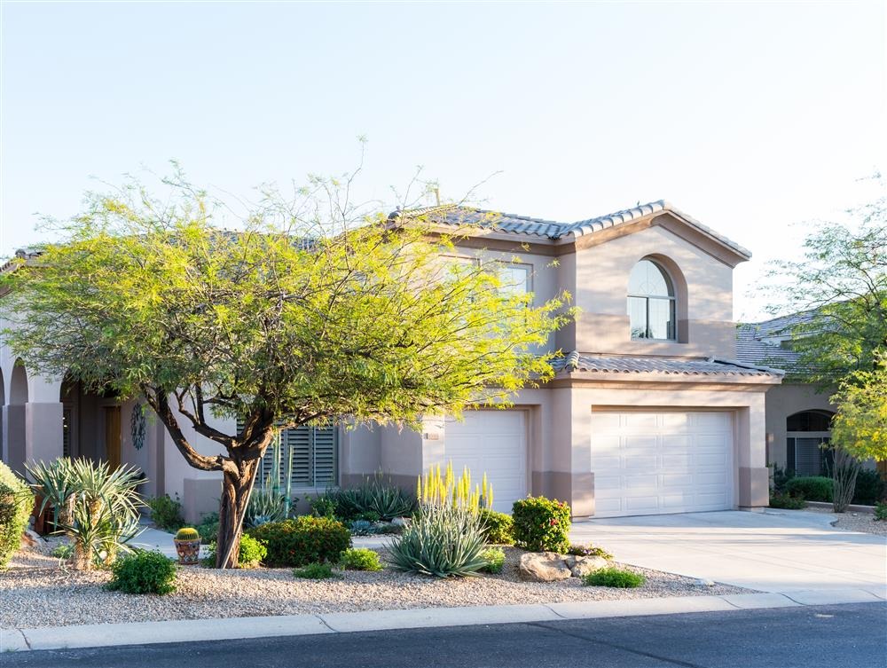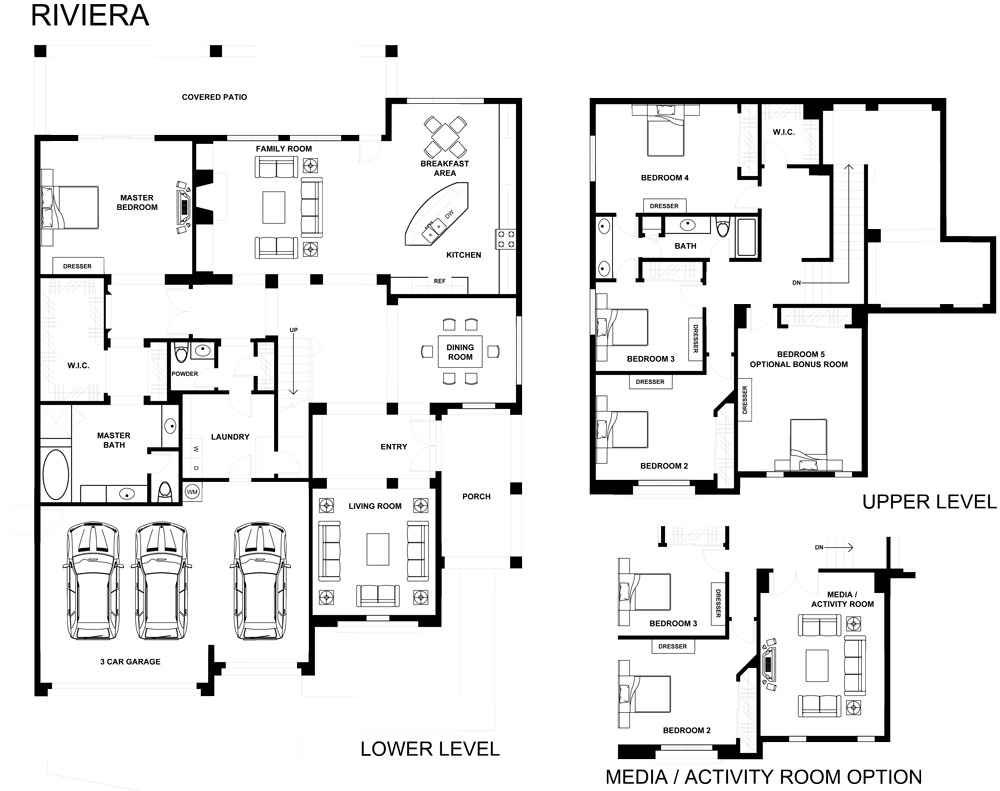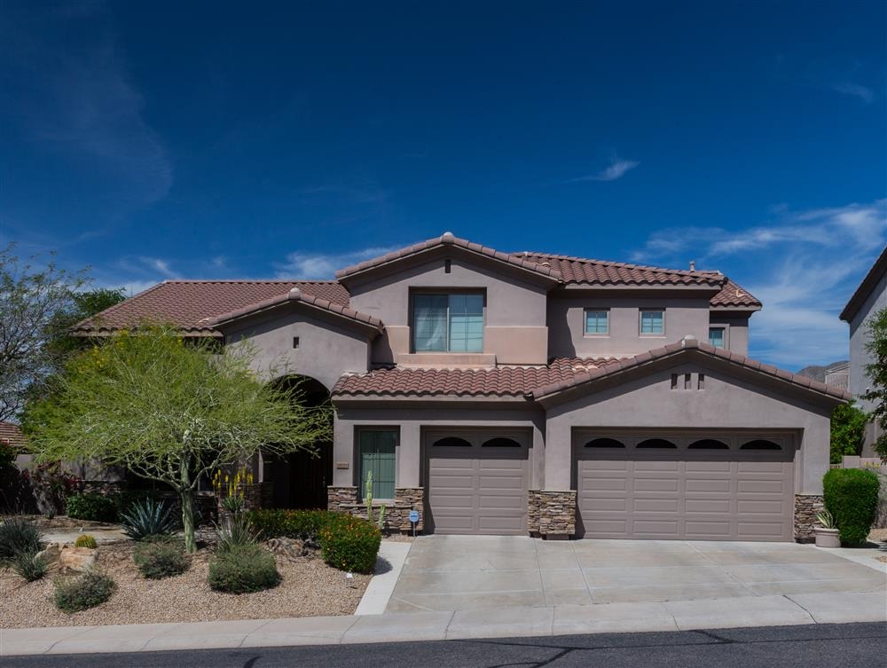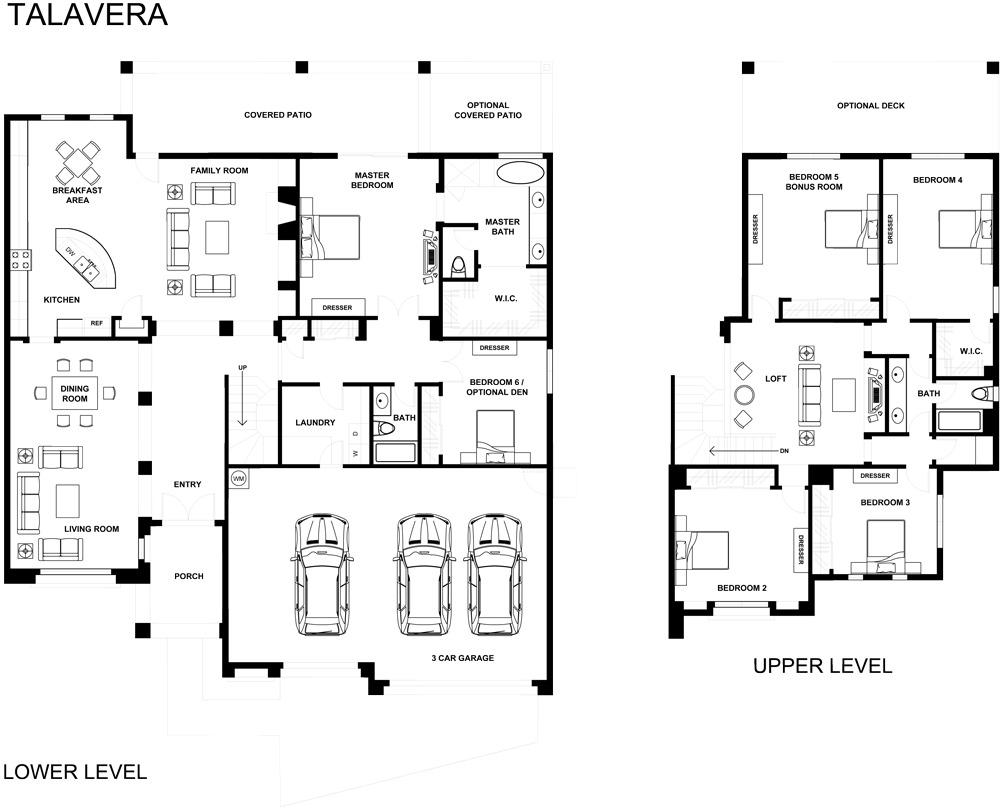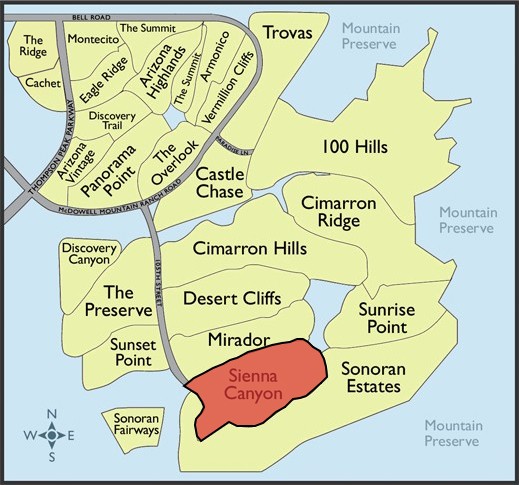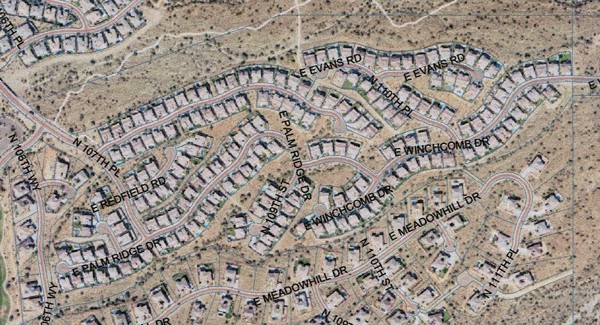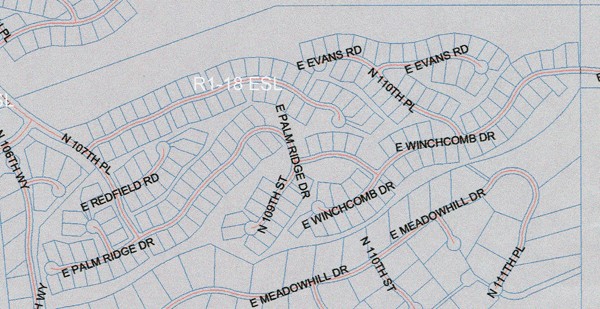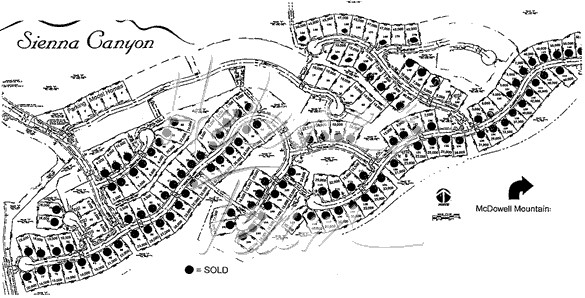Sienna Canyon
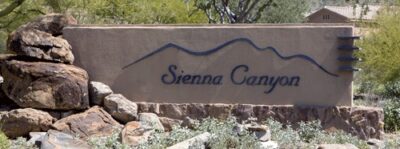 The Sienna Canyon community was developed by Coventry Homes and consists of 189 homes which were built between 1998 and 2000. In November of 1998, which is the date of the earliest builder price list that I have in my files, the pricing began at $274,900 for the 2548 square foot Borgata model and went as high as $341,900 for the largest two-story model, the Talavera.
The Sienna Canyon community was developed by Coventry Homes and consists of 189 homes which were built between 1998 and 2000. In November of 1998, which is the date of the earliest builder price list that I have in my files, the pricing began at $274,900 for the 2548 square foot Borgata model and went as high as $341,900 for the largest two-story model, the Talavera.
There were six different models (with a total of eight floor plan variations) ranging in size from 2548 square feet to 3808 square feet. Each model was offered in three different exterior “elevations” and also had a number of customizable exterior options which gave the community a more varied and attractive look. A 3 car garage was a standard feature of each home.
The community is located at the very end of 105th Street, in between the communities of Mirador and Sonoran Estates. Many of the homesites are adjacent to a wash or natural area open space with mountain views.
About Builder
Coventry Homes began building here in the Valley in the mid 1980’s and had developed a strong independent reputation as a builder of quality housing with intelligent floor plans, striking elevations and choice locations.
Then in the mid 1990’s, Coventry Homes became part of the larger Del Webb family of builders. Del Webb was a national real estate company headquartered in Phoenix which had been actively constructing residential housing since 1928. It was generally considered to be the nation’s premier builder of active adult communities and some of its better known developments were Sun City, Terravita, Bellasera, and Anthem in New River. Here in McDowell Mountain Ranch, Coventry/Del Webb was the builder of two highly respected communities, Sienna Canyon and Trovas.
In May of 2001, the Del Webb Corporation merged with Pulte Homes of Bloomfield, Michigan. Pulte Homes, a Fortune 500 company, has been honored as “America’s Best Builder”, and was named the 2002 Builder of the Year by Professional Builder Magazine. You can visit them online at www.pulte.com.

![]()
Neighborhood stats
Builder: Coventry Homes
Number of Homes: 189
Number of Models: 6
Price Range: mid $600’s to mid $900’s
Sq Ft: 2,548 to 3,808
Community Map
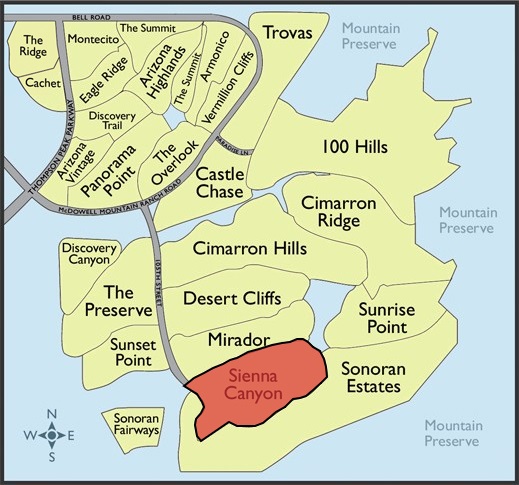
Models
Sienna Canyon offered six different models. There were three single level properties that ranged in size from 2548 to 2940 square feet. In addition, there were three two-story models (Marbella, Riviera and Talavera) that ranged in size from 3320 to 3808 square feet. Each model was offered in 3 elevations and came with 3 car garages.
Borgata
The Borgata plan had a livable area of 2548 square feet on a single level. This included 4 bedrooms, 2 full baths, a combination living and dining room as well as a family room.
Catalina
The Catalina plan had a livable area of 2738 square feet on a single level. This split floor plan included 4 bedrooms, 2.5 baths, a family room, living room and a formal dining room.
La Palma
The La Palma plan had a livable area of 2940 square feet on a single level. This split plan included 4 bedrooms, 2.5 baths, a family room and a combination living and dining room.
Marbella
The Marbella was a two-story model with 3320 square feet. This included 5 bedrooms and 3 full baths. The 5th bedroom, located on the 1st floor, had an option to be converted to a den.
Riviera
The Riviera plan was a two-story model with 3541 square feet. This 5 bedroom, 2.5 bath home had the master bedroom located on the 1st floor. The 5th bedroom had an option to be converted to a media room.
Talavera
The Talavera plan was a two-story model with 3808 square feet. This 6 bedroom, 3 bath home had a loft. The master and 2nd bedroom were on the 1st floor. A balcony and 4th bath were optional.
Sienna Canyon
These features were indicated by the builder, Coventry Homes as being common to all homes in the community. Many items have, in fact, been upgraded by the current owners. Buyers are advised to verify any information that is material to their interests and might affect their decision to purchase.
Premium Construction Features
- Pioneer tile roof
- 2 X 6 exterior walls
- 8’oak stained front door in selected choices
- Three car garages with sectional door
- Garage door opener and two transmitters
- Garage exterior lights on photo cell
- Convenient garage side access door
- Keyless entry system at garage
- Sand finish stucco
- Painted masonry and iron fences
- Wrought iron and cedar side entry gate
- Oversized patios
- 4′ X 4′ scored front driveway
- PVC piping under driveway
Luxurious Interiors
- Dramatic high volume ceiling, plant shelves and architectural niches where shown
- Gas fireplace with electronic ignition and gas log kit in family room (which media center)
- Plush wall to wall carpeting throughout
- 12″ X 12″ ceramic tile entryway, kitchen, nook, baths and laundry room
- Choice of selected interior paint colors
- Hand troweled drywall texture throughout
- Elegant rounded interior drywall corners
- Interior doors in choice of selected styles
- Polished brass interior door hardware
- High/low shelving/rods in secondary bedrooms
- Copper plumbing supply lines
- Elegant pedestal sink in powder rooms
- Marble shower surrounds and vanities
- Moen “Monticello” bath faucets and accessories
- Copper wiring (110 circuit)
- Fan pre-wired with double switches in all bedrooms and family room
- Pre-wired for cable TV in master bedroom and family room
- Pre-wired for phones in kitchen and master
- Security system on all doors and windows
- Elegant light fixture packages per models
- Contemporary upper cabinets in laundry room
- Clothes hanging rod in the laundry room
Designer Kitchens
- Elegant raised panel oak cabinet doors
- Convenient kitchen desk per plan
- General Electric appliance package
- Corian kitchen countertops in selected colors
- Kohler “Brookfield” cast iron sink
- Moen faucet
- Pre plumbed for future R/O system
- Refrigerator space pre plumbed for ice maker
- Garbage disposal
Elegance In The Master Suite
- Sliding glass door to patio (except the Marbella)
- Walk-in closet with customized shelving
- Eight foot mirrored closet doors as shown
- Vanities with cultured marble bull-nose tops
- Cultured marble tub, shower pan and surrounds
- Convenient shower seat
- Expansive plate glass mirrors above vanities
- Moen “Montecito” bath fixtures
- Recessed medicine cabinets
Energy Saving Excellence
- R-30 ceiling insulation
- R-23 total wall insulation
- Tinted dual pane windows
- Programmable thermostats
- Ground mounted 11 SEER rated cooling system
- Carrier gas heating for your comfort
- Energy saving 50 gallon has water heater
- Water saving devices on all plumbing fixtures
- Weather stripping or caulking around all exterior openings
This page contains a number of maps that may be helpful in understanding more about this community.
The map on the top left shows where in McDowell Mountain Ranch the community is located. Just to the right of that is an aerial view provided by the digital map center of the city of Scottsdale which should provide you with an interesting perspective on the community. The last two are an actual street map and the builder’s original site plan.
Click to enlarge maps.

