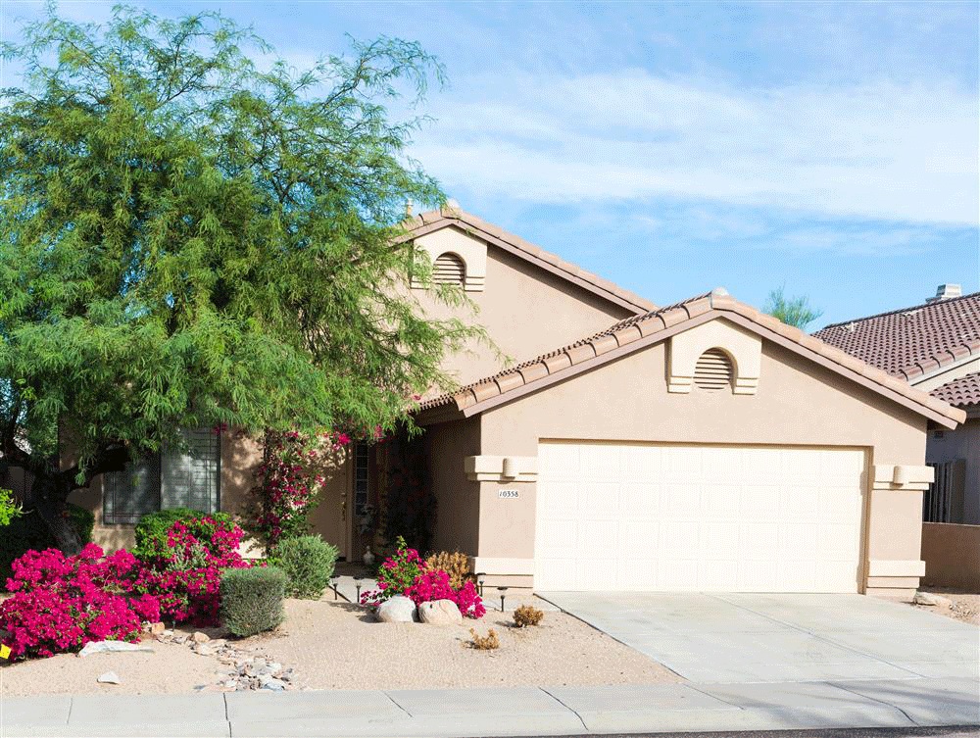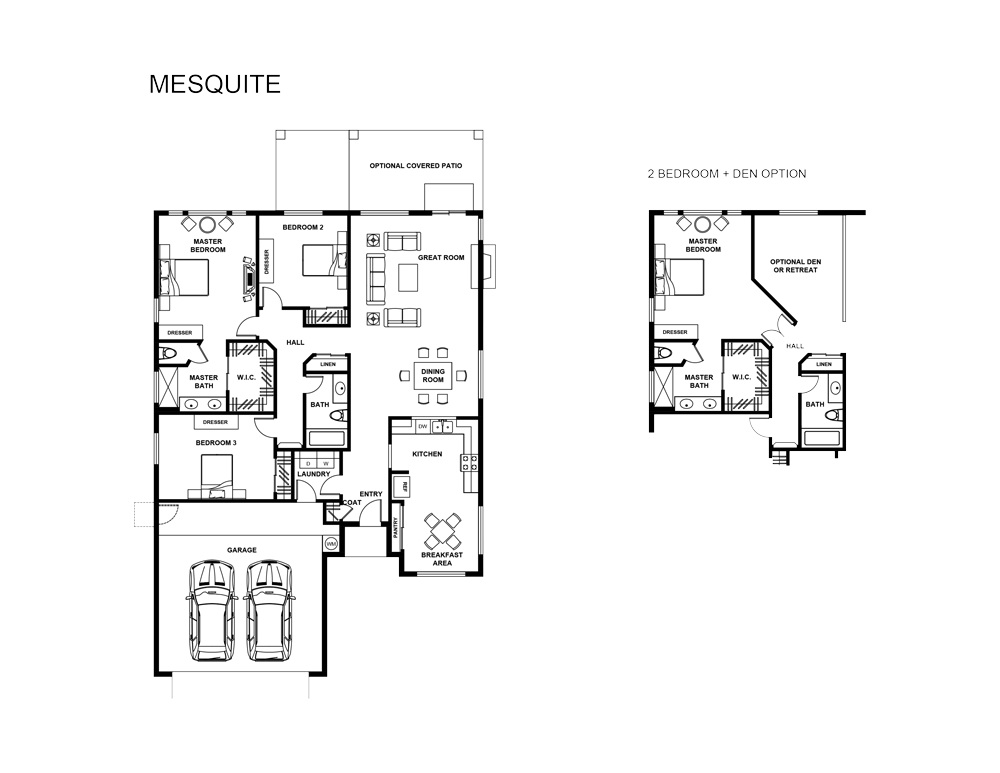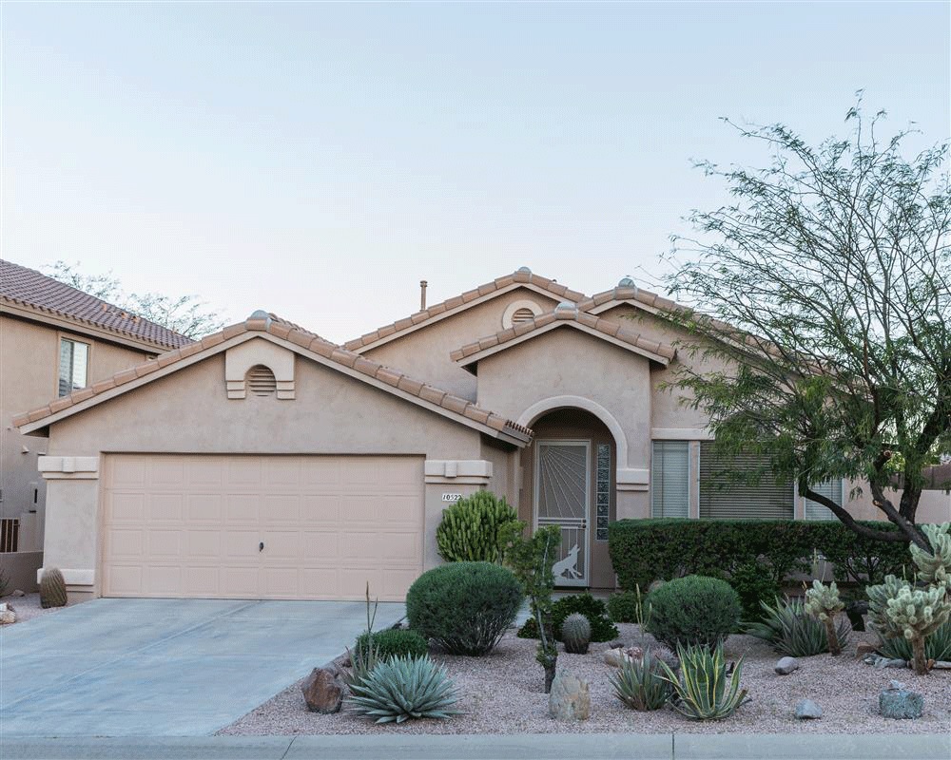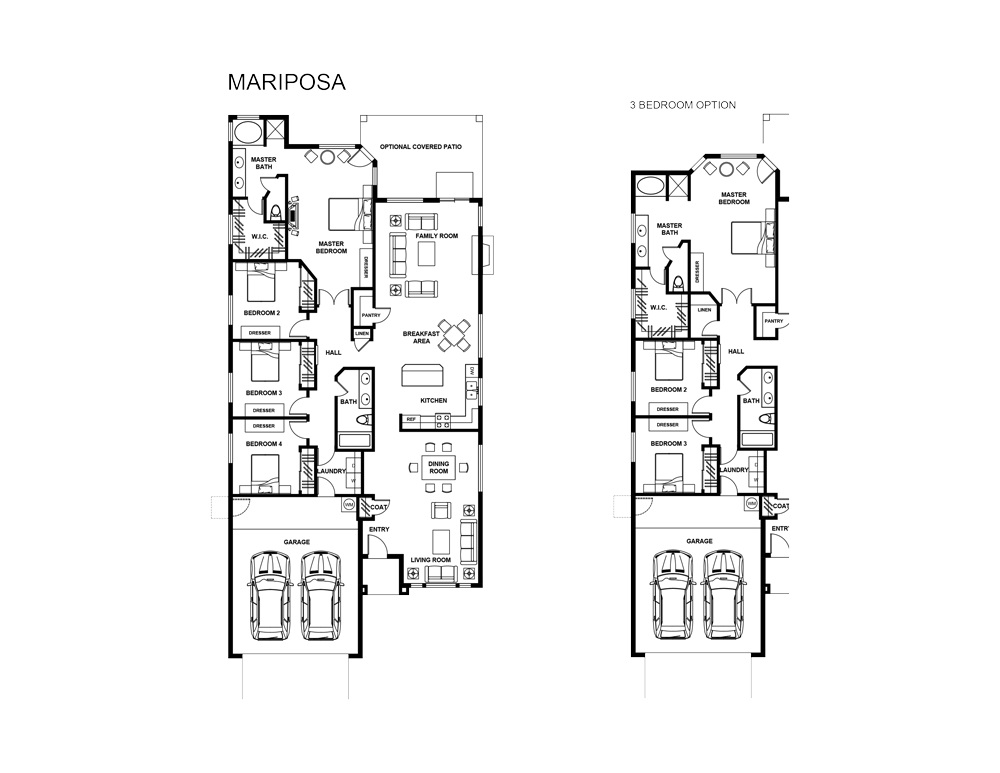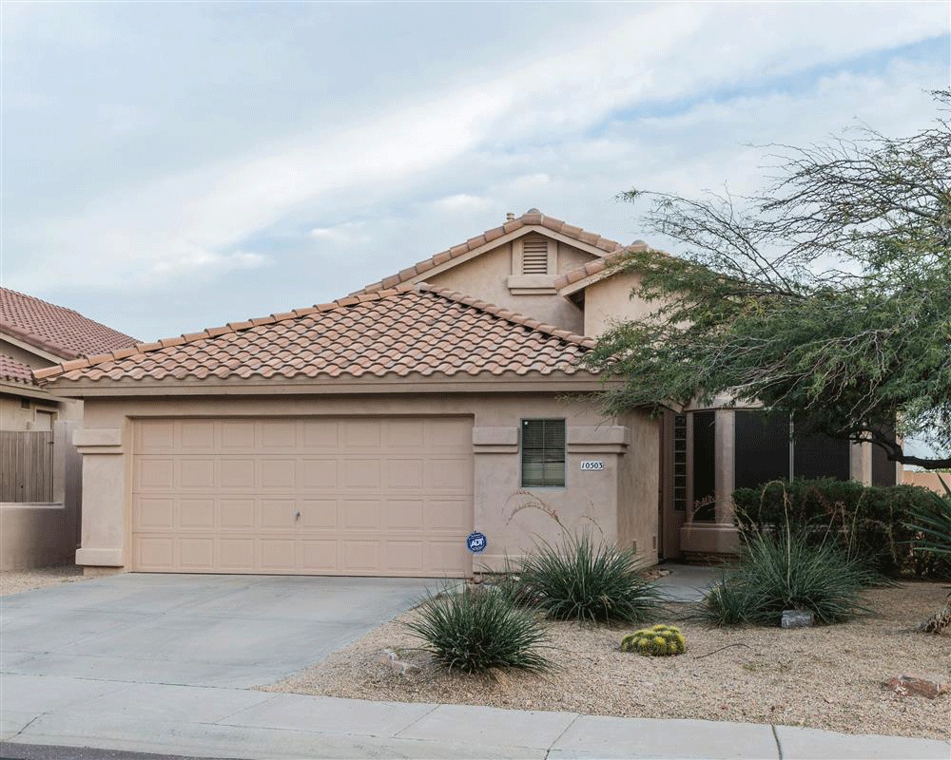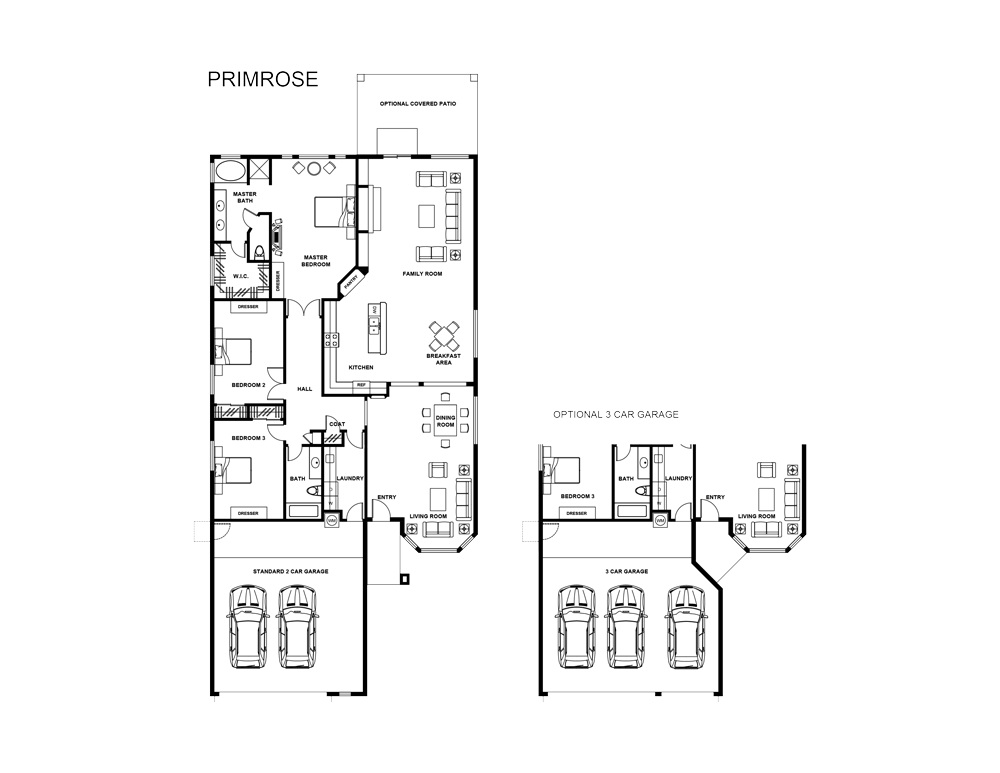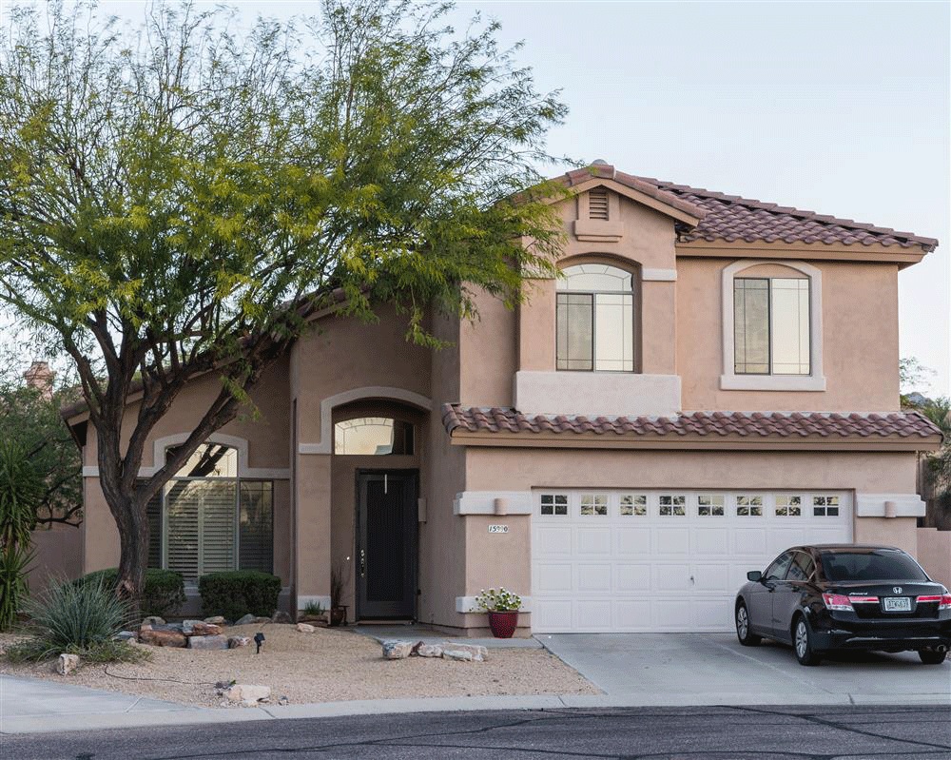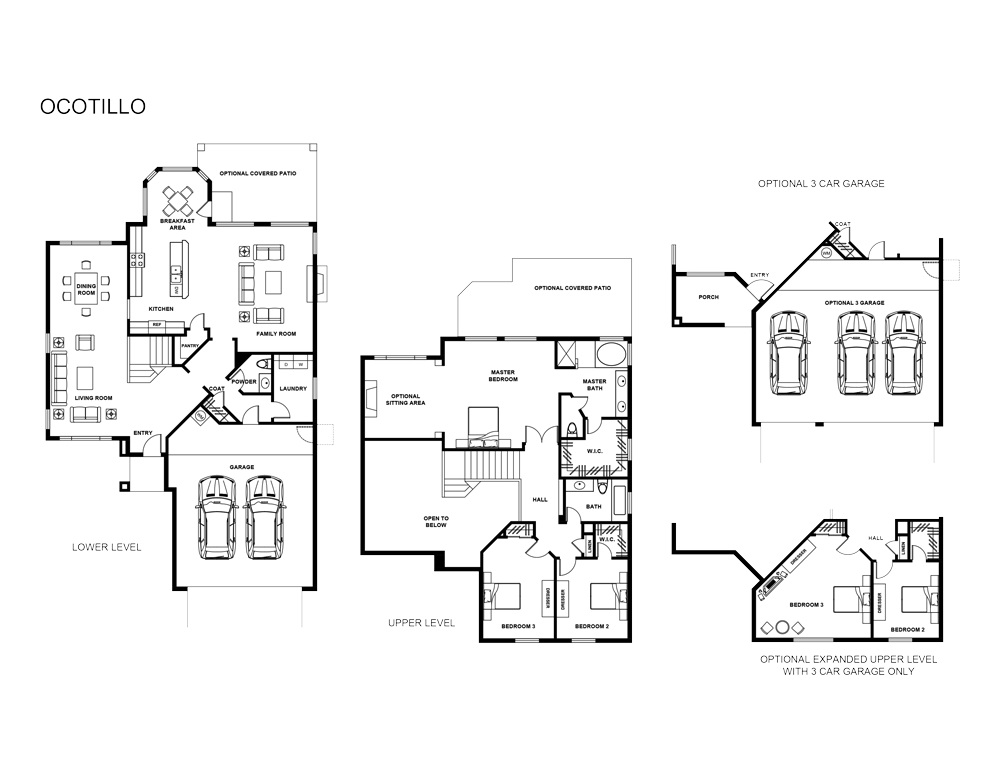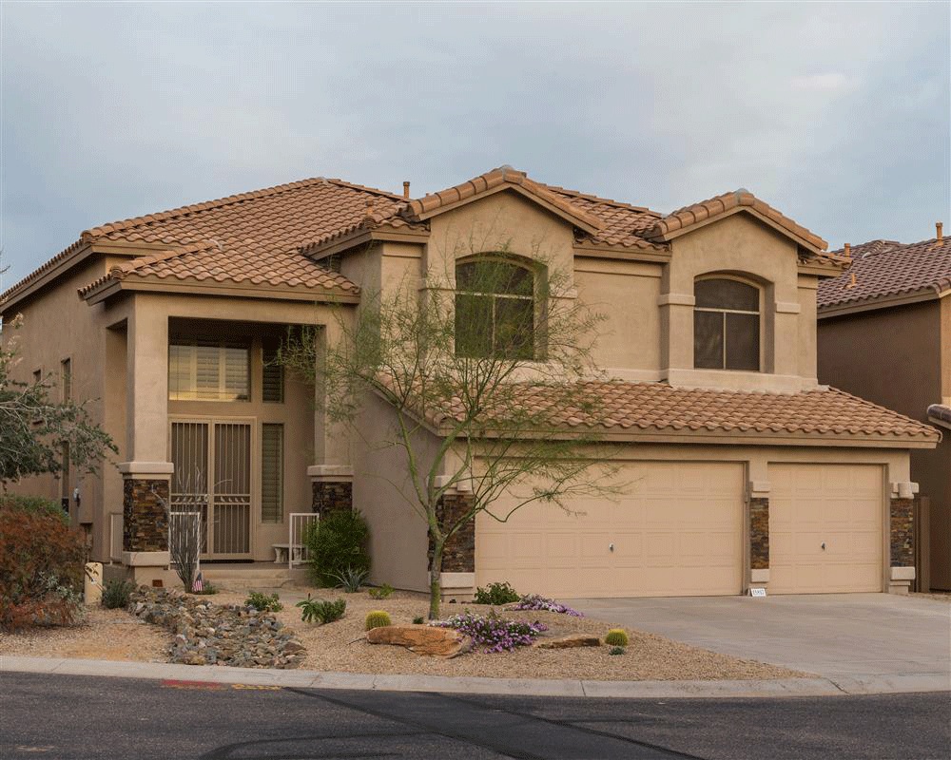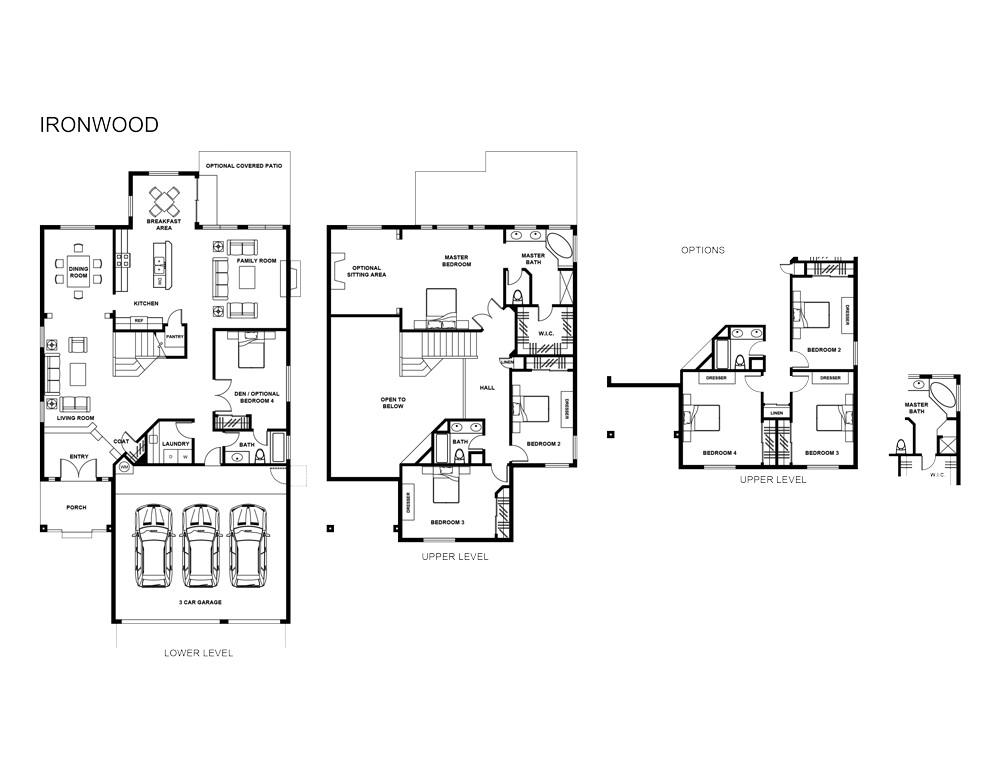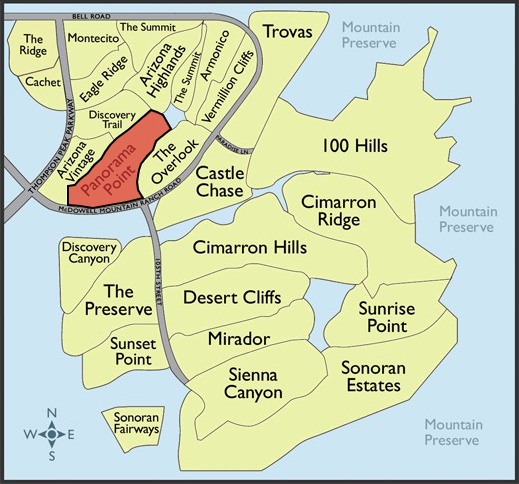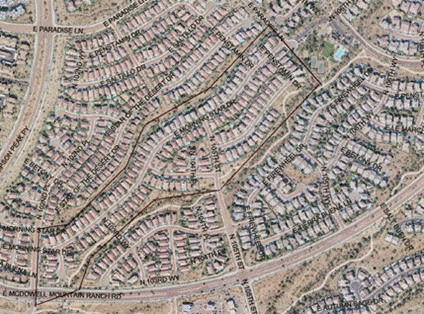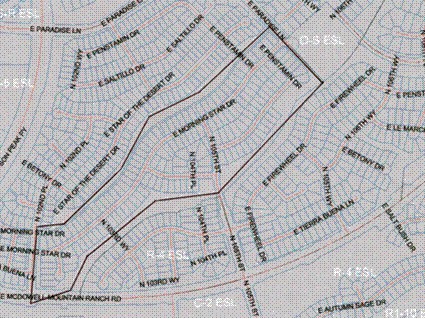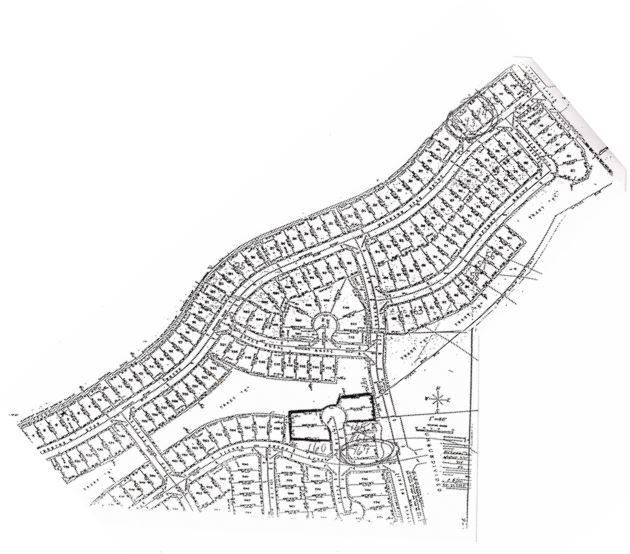Panorama Point
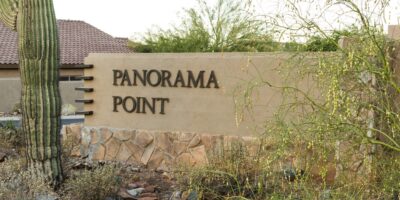 Panorama Point is a family friendly community that was developed by Woodside Homes and is conveniently located close to everything. Using the trail system that runs throughout McDowell Mountain Ranch, you can easily reach the community center, the Desert Canyon shopping center, the elementary and middle schools, the public library, and the aquatic center within just minutes. The fact that a number of the community’s streets border generous wash areas and many of the homes offer amazing city light and mountain views is what has given this community its name. There are five different models to choose from ranging in size from 1,542 square feet to 2,711 square feet with three single level and two multi level plans offering 3-5 bedrooms. All the models have two or three car garages.
Panorama Point is a family friendly community that was developed by Woodside Homes and is conveniently located close to everything. Using the trail system that runs throughout McDowell Mountain Ranch, you can easily reach the community center, the Desert Canyon shopping center, the elementary and middle schools, the public library, and the aquatic center within just minutes. The fact that a number of the community’s streets border generous wash areas and many of the homes offer amazing city light and mountain views is what has given this community its name. There are five different models to choose from ranging in size from 1,542 square feet to 2,711 square feet with three single level and two multi level plans offering 3-5 bedrooms. All the models have two or three car garages.
About the Builder
Panorama Point was built in 1998 by Woodside Homes. The company was founded in 1977 and is one of America’s top 25 homebuilders. They’ve built over 25,000 new homes to date and are currently active in the Arizona, Northern, Central and Southern California, Nevada, Texas and Utah markets.
![]() As a rule, Woodside likes to build homes in master planned communities or neighborhoods featuring a sense of community and boasting amenities such as golf courses, water features or nearby mountains. No wonder they chose the perfect place to build in McDowell Mountain Ranch!
As a rule, Woodside likes to build homes in master planned communities or neighborhoods featuring a sense of community and boasting amenities such as golf courses, water features or nearby mountains. No wonder they chose the perfect place to build in McDowell Mountain Ranch!
Neighborhood stats
Builder: Woodside homes
Number of Homes: 154
Number of Models: 5
Sq Ft: 1,542 to 2,711
Community Map
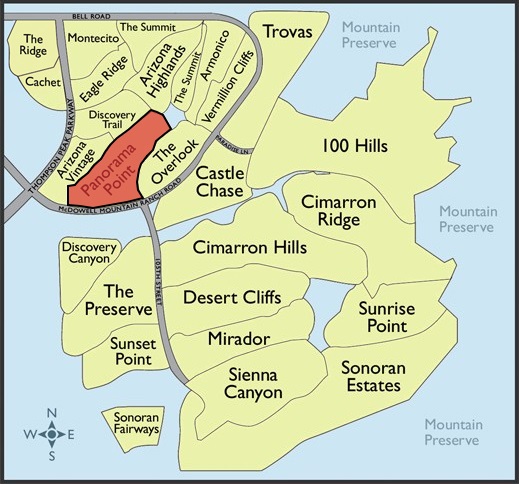
Models
The Panorama Point offered five different models. There were three single level properties (the Primrose, Ocotillo & Mesquite) that ranged in size from 1,684 to 1,978 square feet. In addition, there were also two multi-story models (the Palo Verde and the Ironwood) that ranged from 2,420 to 2,615 square feet. Each model was offered in two elevations which varied mainly with regard to roof lines, stone exteriors & windows.
Mesquite
The single level Mesquite came in only the 1,542 square feet version. This home offered the option of either 3 bedrooms or 2 bedrooms plus a den. There were two full baths and a standard 2 car garage.
Mariposa
The single level Mariposa had 2 versions with 1,773 and 1,953 square feet. The smaller version had 3 bedrooms and 2 baths. The larger version had 4 bedrooms and 2 baths. A 2 car garage was standard on both plans.
Primrose
The single level Primrose had 2 versions with 1,878 and 2,089 square feet. The smaller version had 3 bedrooms and the larger version had 4 bedrooms. Both offered 2 baths. A 3 car garage was optional.
Ocotillo
This two story home had 2 versions with 1,920 and 2,017 square feet. The smaller version had 3 bedrooms and the larger version had 4 bedrooms. Both offered 2 1/2 baths. An expanded upper level and a 3 car garage were optional.
Ironwood
The largest of all models, this two story home had 2 versions with 2,378 and 2,711 square feet. The smaller version had 4 bedrooms, and the larger version had 5 bedrooms. Both offered 3 full baths and a 3 car garage as standard. There was an option for a sitting room off of the master bedroom.
Panorama Point
The builder, Woodside Homes, indicated in their sales documents that the following features were common to all homes the community. However, many items have, in fact, been upgraded or changed by the subsequent owners. Therefore, potential buyers are always advised to verify any information that is material to their interests and might affect their decision to purchase a property in this community.
Memorable Exteriors
- Distinctive southwest inspired architecture
- Durable concrete barrel tile roof with bird stops
- Sand Finish stucco exterior with bull nose corners
- Decorative tan windows with front elevation grids
- Eight foot entry door with deluxe brass hardware
- 3 car garage prewired for auto opener on double side
- Concealed air conditioning & heating units
- Masonry fence with cedar gate
- Coach lighted entries
- Embossed steel weather resistant roll-up garage door
- Pool size lots
- Desert front yard landscaping with auto-timer
- Covered patio with stucco columns
Richly Appointed Kitchens
- Oak cabinets with choice of finishes
- Laminate countertops with choice of color
- Self cleaning oven
- Energy saving dishwasher
- Cast iron double sink with disposal
- Water line to icemaker
- Large pantries
- Designer white appliances
- Over the range microwave oven
Energy Savers
- R19 rated walls and R38 ceiling insulation
- High efficient cooling and heating system
- Weather stripping on all exterior doors
- Dual (pane) glazed tinted windows
- 52 gallon efficient gas water heater
- 200 amp electrical service
- Energy Advantage Home
- Gas heating
Richly Detailed Interiors
- Impressive ceramic tile entries
- Designer plant shelves
- Dramatic vaulted or volume ceilings
- Interior laundry room
- Spacious light filled interiors with extravagant window designs
- Decorator white rocker switches
- Quality wall to wall carpeting
- Decorator no wax floors in kitchens and baths
- Prewired for telephone and cable TV
- Separate family rooms (except plan I )
- Walk-in closets
- Decorator selected light fixtures
- Polished brass lever hardware
- Rounded drywall corners (per plan)
- Pre-wire for ceiling fans in master bedroom and family room
- Designer interior doors
- Hand textured drywall
Elegant Baths
- Luxurious master baths with double lavatories
- Elegant”Rolex” Moen faucets in master bath and powder rooms
- Cultured marble garden tub with separate shower stall in master bath (except plan I )
- Cultured marble surrounds for showers and baths
- Cultured marble vanity top and bowls
- Expansive plate glass mirror
- Handy builtin medicine cabinets
- Private compartmented room for water closet in master bath
Other Special Extras
- 10 year warranty protection plan
- Smoke detectors
- Dead bolts on exterior doors
This page contains number of maps that may be helpful in understanding more about this community.
The map on the top left shows where in McDowell Mountain Ranch the community is located. Just to the right of that is an aerial view provided by the digital map center of the city of scottsdale which should provide you with an interesting perspective on the community. The last two are an actual street map and the builder’s original site plan. Click to enlarge maps.

