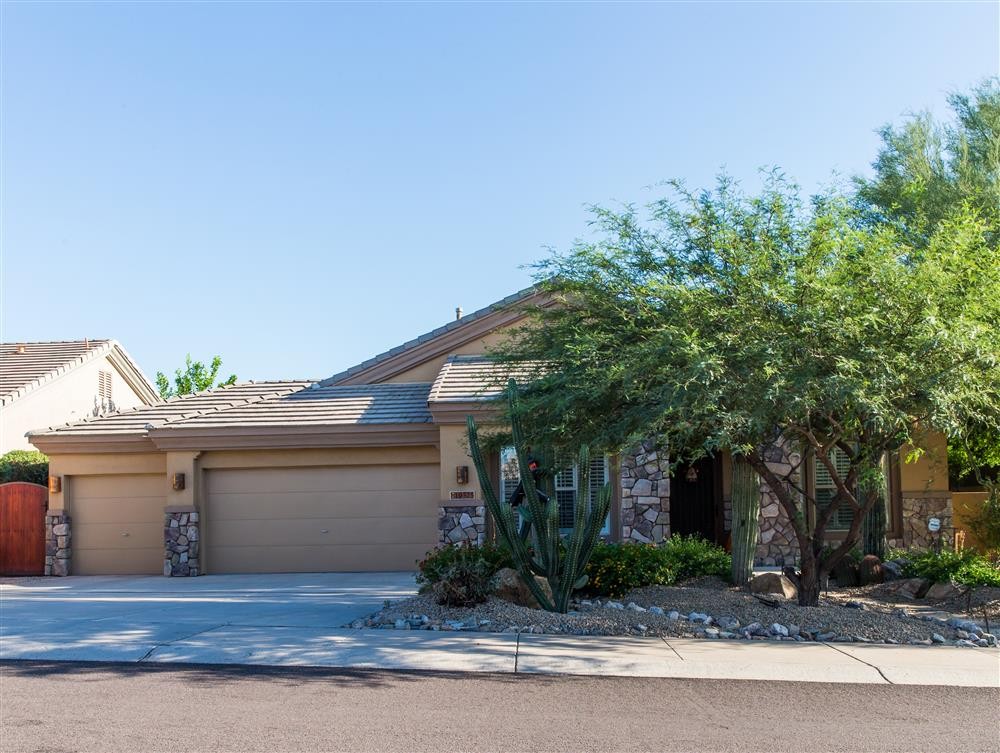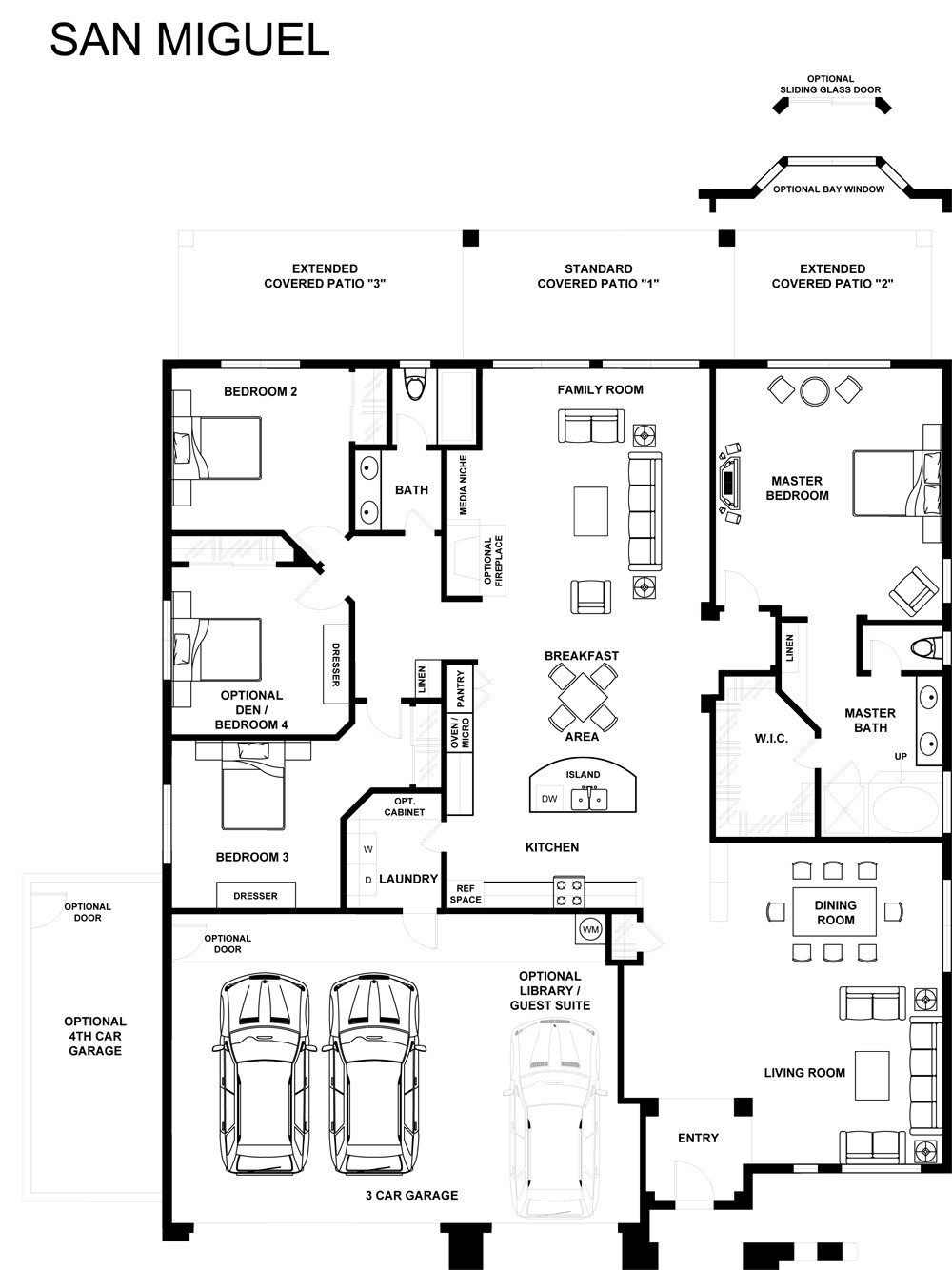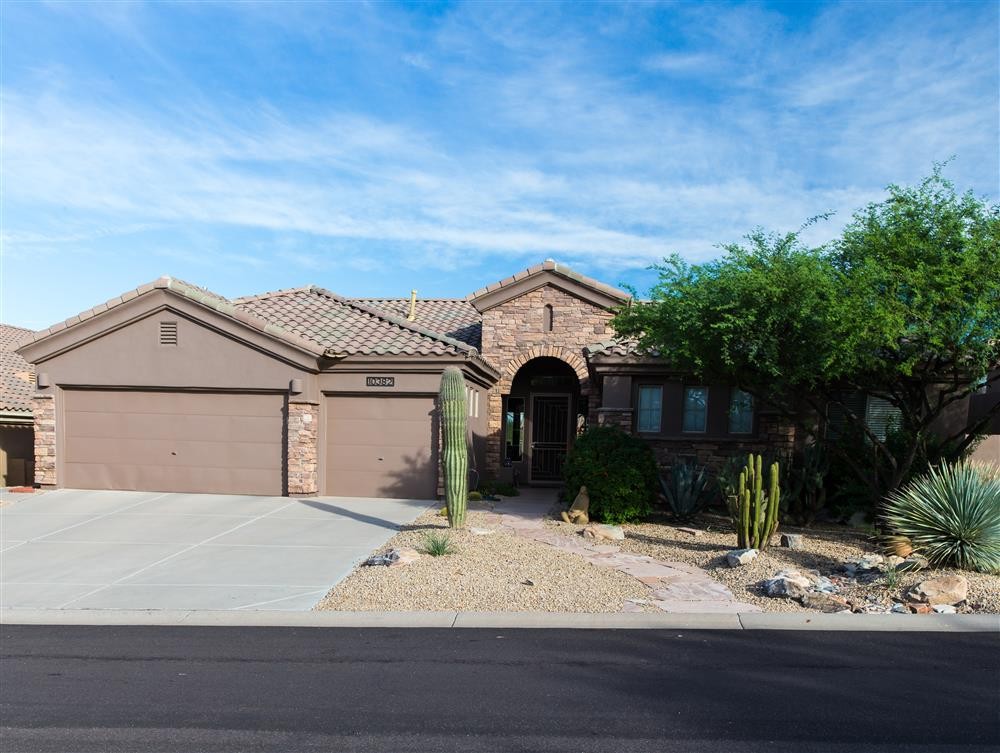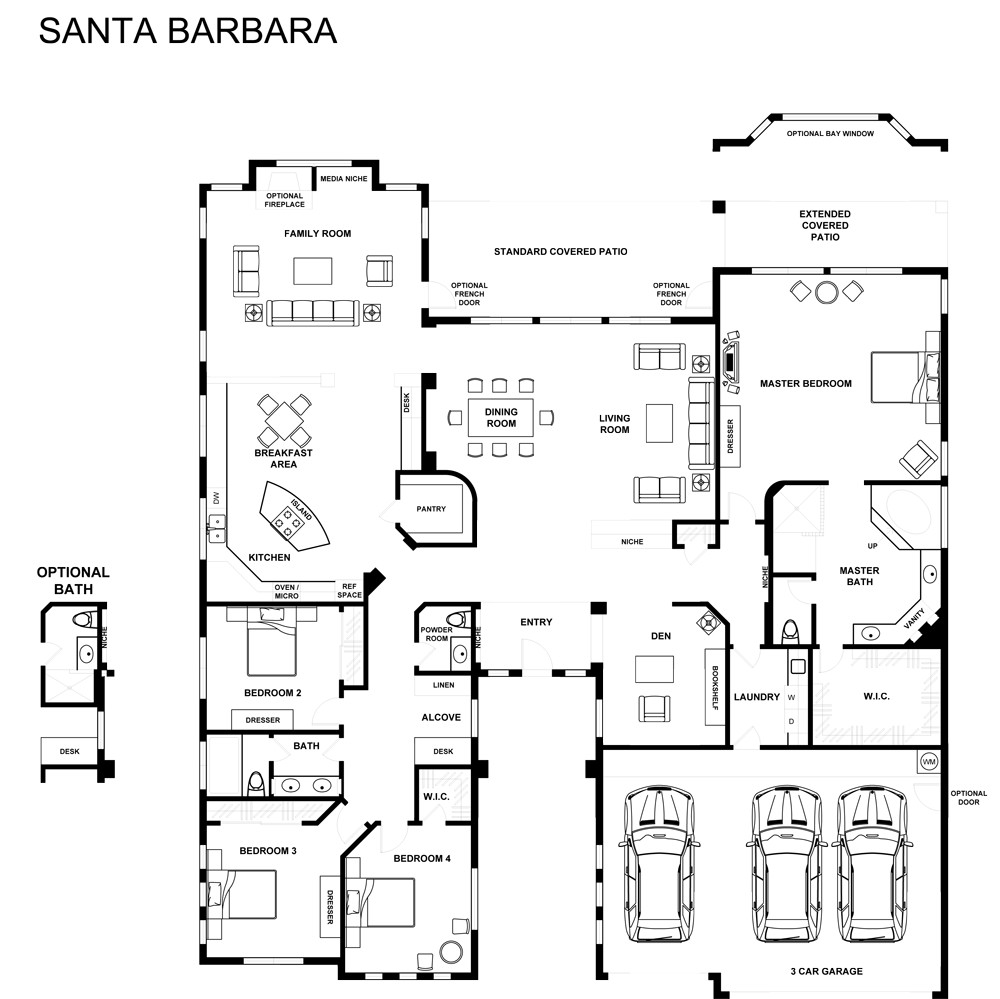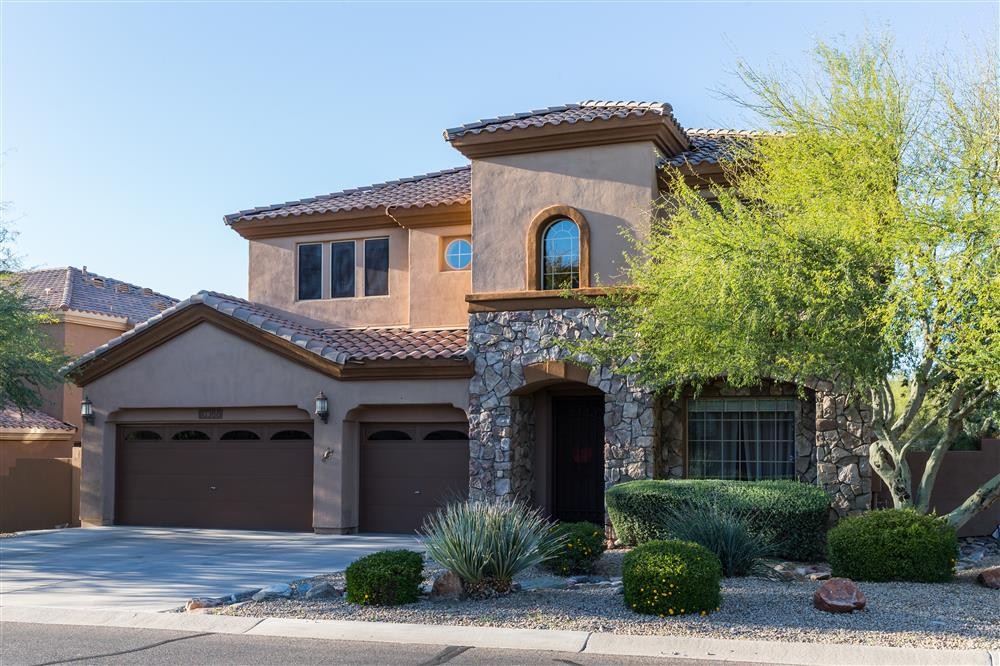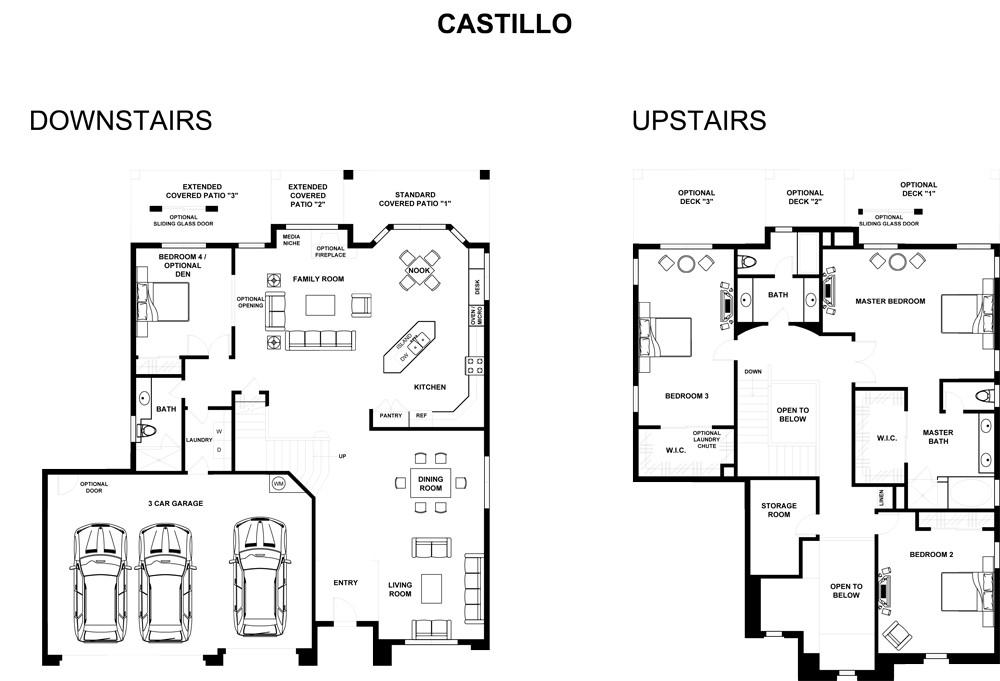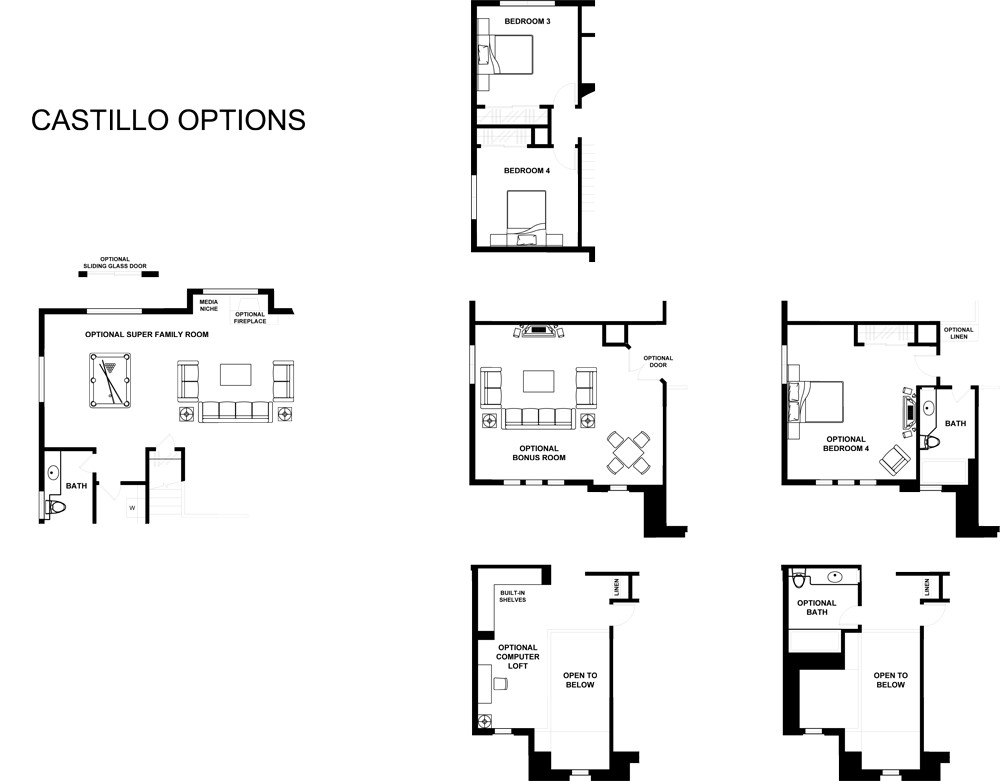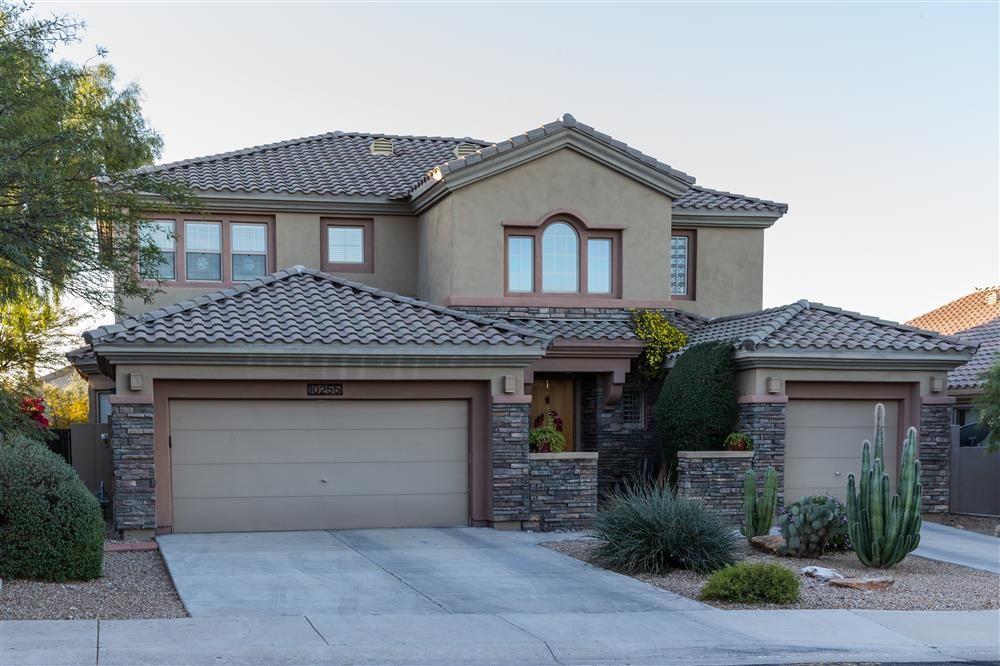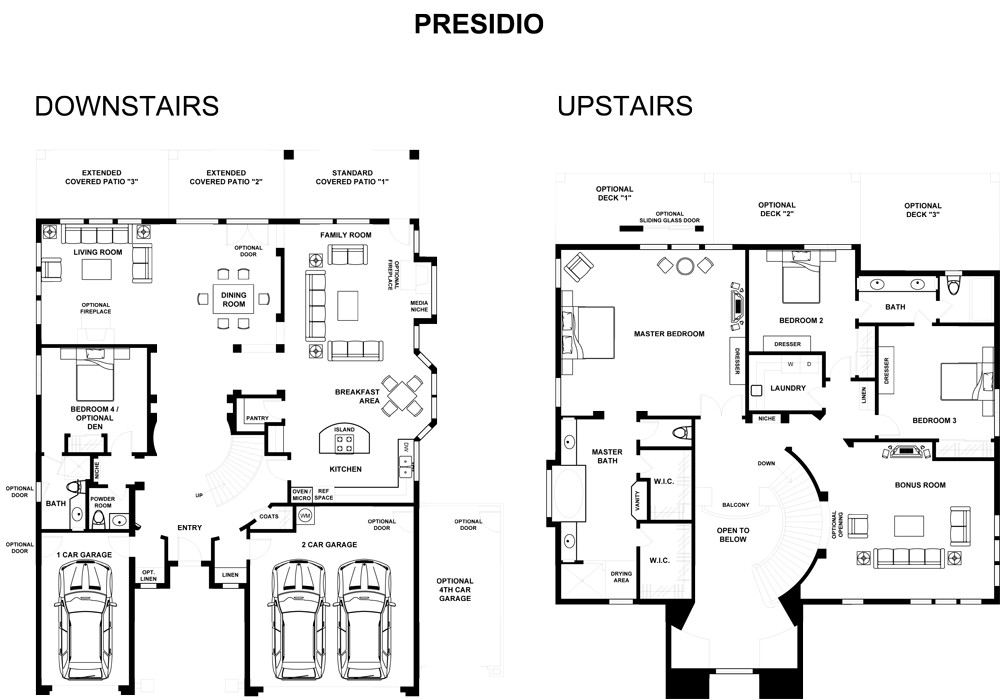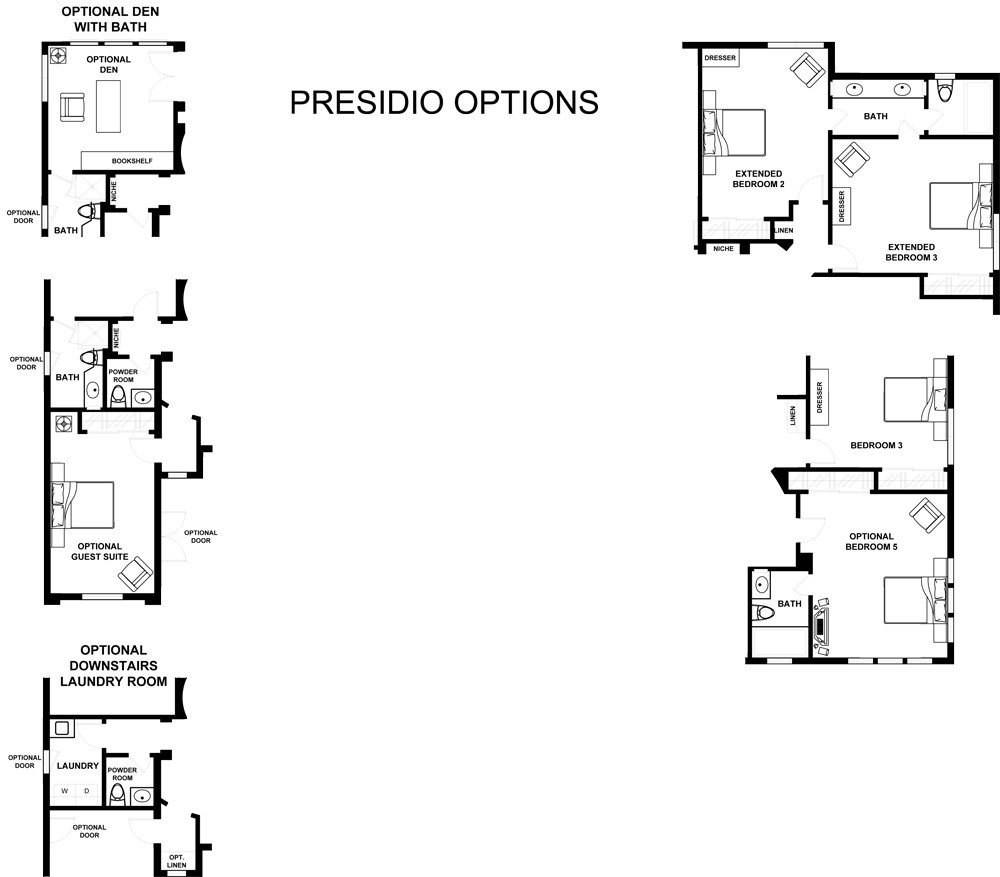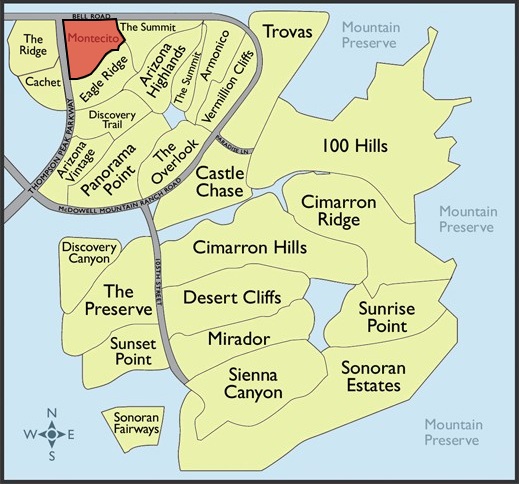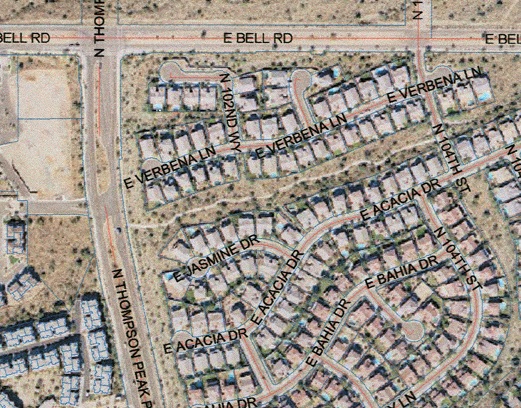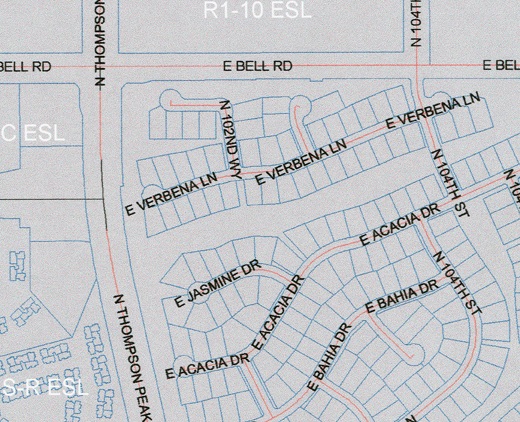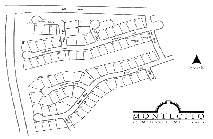Montecito
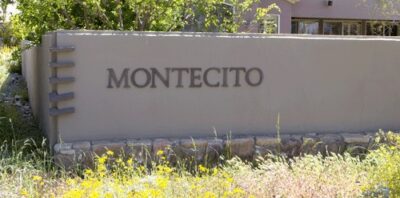 Montecito at McDowell Mountain Ranch was developed by Greystone Homes and consists of 83 single family homes. There were four different models to choose from, two single level plans and two multi-story plans, that ranged in size from 2,217 square feet to 3,642 square feet. In addition, each had a three car garage as a standard feature and the largest, the Presidio model, offered a four car garage as an option. In January of 1999, which is the date of the earliest builder price list that I have in my files, the pricing began at 221,990 for the 2217 square foot San Miguel model and went as high as $272,490.
Montecito at McDowell Mountain Ranch was developed by Greystone Homes and consists of 83 single family homes. There were four different models to choose from, two single level plans and two multi-story plans, that ranged in size from 2,217 square feet to 3,642 square feet. In addition, each had a three car garage as a standard feature and the largest, the Presidio model, offered a four car garage as an option. In January of 1999, which is the date of the earliest builder price list that I have in my files, the pricing began at 221,990 for the 2217 square foot San Miguel model and went as high as $272,490.
Montecito is located directly south of the Sonoran Preserve and very near its Gateway access point with its extensive network of trails for hikers and bikers. Many of the homes in this close knit community back to a wash and enjoy spectacular city and mountain views. It’s conveniently located within walking distance of both the McDowell Mountain Marketplace and Windgate Crossing shopping centers.
About The Builder
At the time that Montecito was initially offered for sale Greystone Homes was an independent and respected Arizona based builder. However, in June of 1997, Greystone was acquired by the Lennar Corporation. Lennar is a Fortune 500 company based in Miami Florida. They include such other well known brands as US Home, Village Builders, Renaissance Homes and Wincrest Homes. In 2018, Lennar’s merger with CalAtlantic Homes created the nation’s largest homebuilder.
![]()
Neighborhood stats
Builder: Greystone Homes
Number of Homes: 83
Number of Models: 4
Price Range: mid-$500’s to high $700’s
Sq Ft: 2,217 to 3,642
Community Map
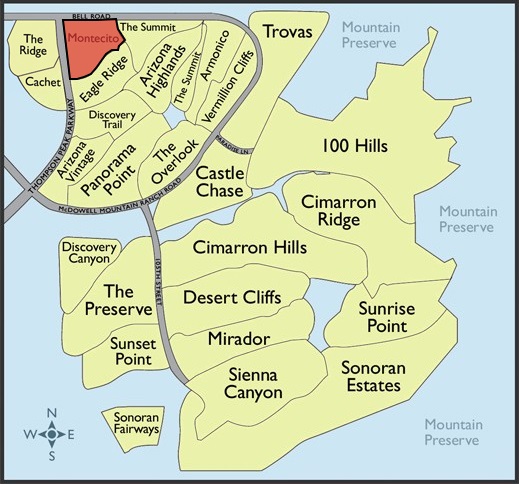
Models
The developer, Greystone Homes, offered four different models to choose from. They ranged in size from 2217 square feet to 3642 square feet and included both single and multi level plans. Most models have three car garages but the Presidio model did offer the option of a four car garage.
The San Miguel
The single level San Miguel plan had 2,217 Square Feet, 4 bedrooms with split master suite, 2 baths and a 3 car garage. The 2,414 Sq Ft. plan variation offered a guest suite and a 3rd bath. The 2,437 Sq Ft. plan variation offered a library.
The Santa Barbara
The single level Santa Barbara plan offered 2,769 Square Feet, which included 4 bedrooms plus a den with split master suite, 2 1/2 to 3 baths and a 3 car garage. The single level San Miguel plan had 2,217 Square Feet, 4 bedrooms with split master suite, 2 baths and a 3 car garage. The 2,414 Sq Ft. plan variation offered a guest suite and a 3rd bath. The 2,437 Sq Ft. plan variation offered a library.
The Castillo
The two-story Castillo plan offered 2,812 Square Feet, which included 5 bedrooms, 3 to 4 baths and a 3 car garage. The 2,959 Sq Ft. plan variation offered a computer loft. The 3,140 Sq Ft. plan variation offered a bonus room.
The Presidio
The two story Presidio plan 3,419 Square Feet, which included 4 to 5 bedrooms plus a bonus room, 3 1/2 to 4 1/2 baths and a 3 car garage. The 3,642 Sq Ft. plan variation offered a guest suite or library. A 4 car garage was an option.
Montecito
The builder, Greystone Homes, indicated in their sales documents that the following features were common to all homes in the community. However, many items have, in fact, been upgraded or changed by the current owners. Therefore, potential buyers are always advised to verify any information that is material to their interests and might affect their decision to purchase a property in this community.
Exterior Detailing
- Distinctive exterior architecture
- Energy efficient exterior walls at air conditioning
- Expansive covered patios with architectural detailing
- Choice of ColorThru concrete roof tiles
- Custom Stuccoed eaves
- Dramatic 8 foot wood entry doors
- Finished three car garages
- Rich exterior color palette
- Tan colored window frames
- Rear and side yard concrete block or view fencing
- Front yard landscaping with automatic irrigation
- Roll-up sectional garage doors
- Pool sized yards
Owner’s Suite
- Cultured marble tub and shower surrounds
- Oversized shower with decorative glass block
- Cultured marble counter tops with custom edge and choice of decorative sinks
- Elegant plumbing features
- Abundant decorative lighting
- Compartmentalized commode
- Make-up area (some plans)
- Oversized walk-in closets
Gourmet Kitchens
- Hardwood cabinets with adjustable shelving
- 42″ upper cabinets
- Center Island work stations
- Built-in desk (some plans)
- Spacious stain grade or walk-in pantry
- Recessed lighting and under cabinet lighting
- Easy care laminate countertops
- Porcelain sink and “One-Touch” Moen faucet
- Built-in Jenn-Air Radiant Cook top
- Built-in Jenn-Air Microwave/Oven Combination
- Jenn-Air high efficiency dishwasher
- White-on-White or Black-on-Black appliances
- Pre-plumbed for ice maker line
- Food waste disposal
Energy Savings
- Economical gas furnace
- Dual glazed windows and sliding glass doors
- R-24 exterior wall insulation total value (most areas)
- R-30 ceiling insulation (most areas)
- Cost efficient 50 gallon gas water heater
- Water conserving toilets
- Central air conditioning (some plans dual zoned)
Energy Saving Features
- Southwest Gas “Energy Advantage Home”
- Dual Pane Windows with sandstone colored frames and divided light front windows
- R-19 Exterior Wall System
- R-30 Fiberglass Insulated Ceilings
- 50 Gallon Gas Hot Water Heater
- High efficiency ground mounted remote air conditioner (11 Seer Rating)
- High Efficiency Gas Furnace
- 2 Ceiling Fan Outlets with Switch
- Weather stripping or caulking on all exterior openings
Interior Beauty And Comfort
- Elegant ceramic tile entry
- Open areas and plentiful windows for spacious ambiance
- Vaulted and/or Volume ceilings throughout main areas
- Large Screen TV media niche in Family Room
- Prewired for TV in all bedrooms & Family Room
- Telephone prewires in all bedrooms and kitchen
- Ceiling fan prewires in all bedrooms & Family Room
- Computer work stations (some plans)
- 8 foot interior doors (varies per plan)
- Raised panel interior doors
- Designer rocker light switches
- Choice of dramatic lighting packages
- Powder rooms with pedestal sinks (some plans)
- Compartmentalized commodes in secondary baths
- Hand-troweled walls with rounded corners throughout
- Architecturally designed art niches and pot shelves
- Central air conditioning (livable areas)
- Carpeting in a range of designer colors
This page contains number of maps that may be helpful in understanding more about this community.
The map on the top left shows where in McDowell Mountain Ranch the community is located. Just to the right of that is an aerial view provided by the digital map center of the city of Scottsdale which should provide you with an interesting perspective on the community. The last two are an actual street map and the builder’s original site plan. Click to enlarge maps.

