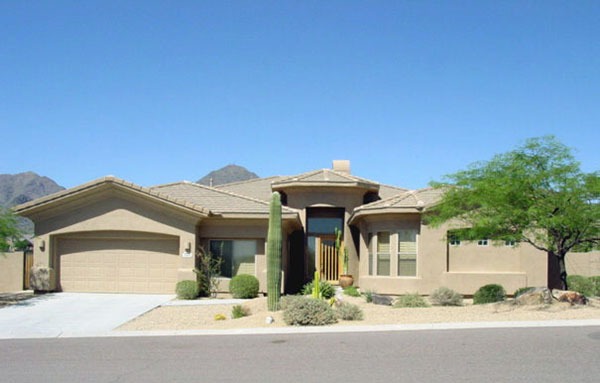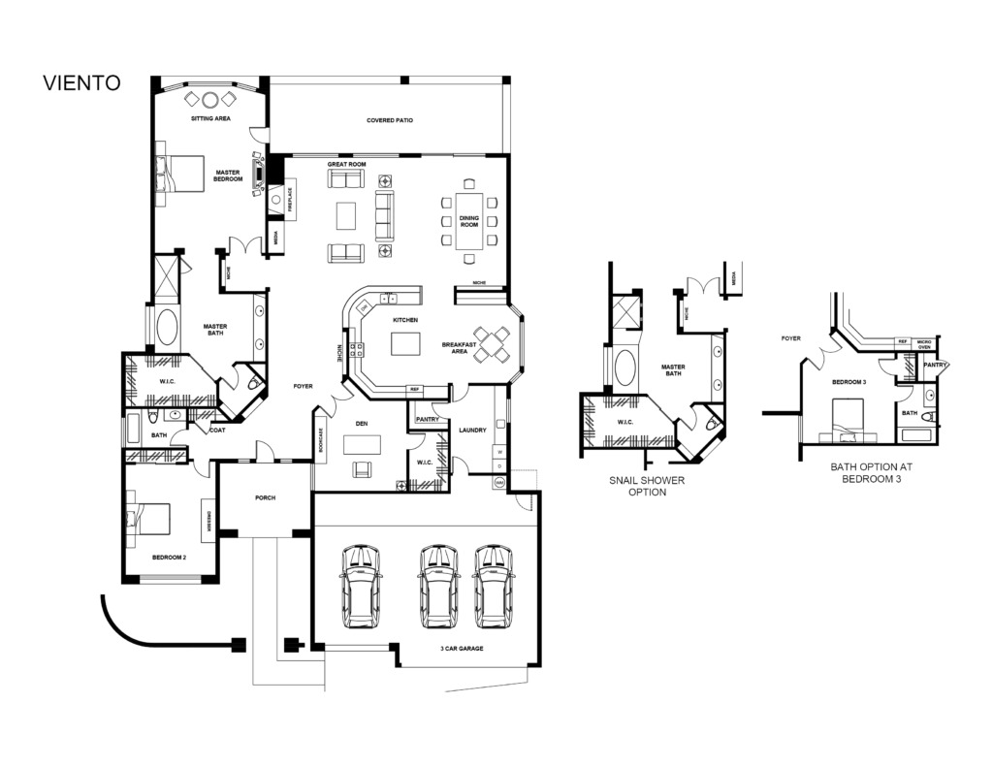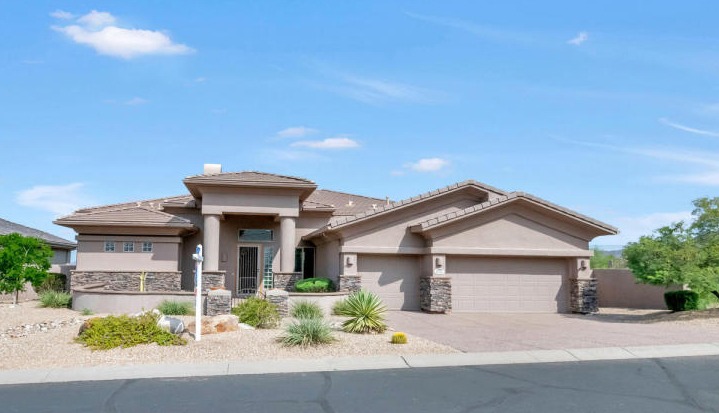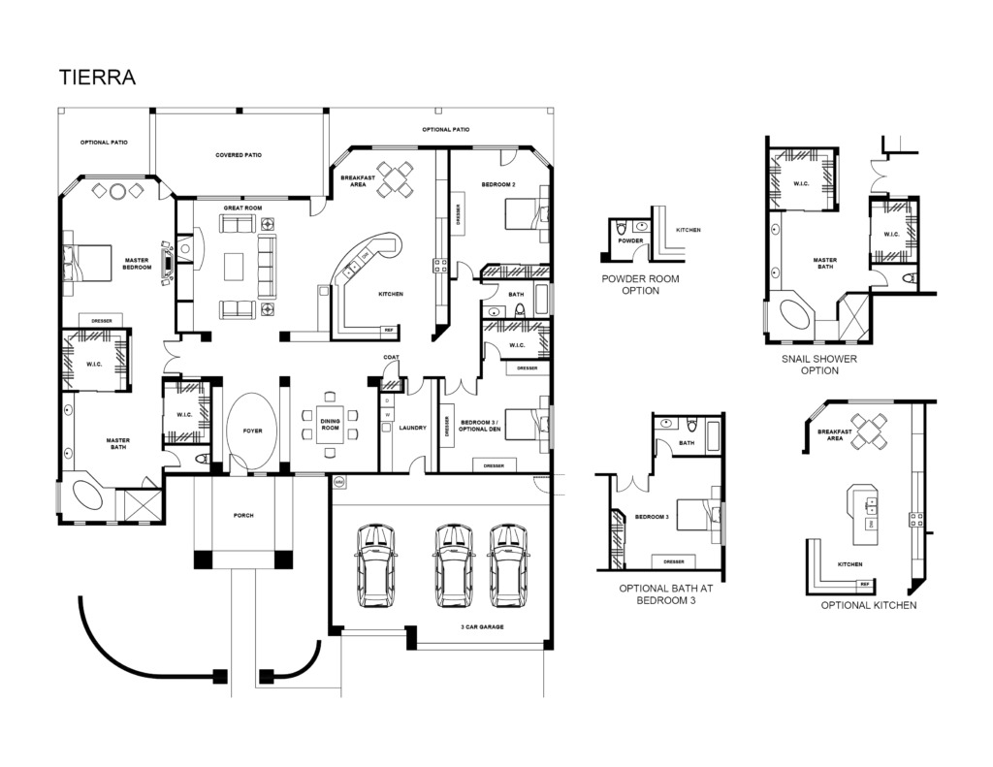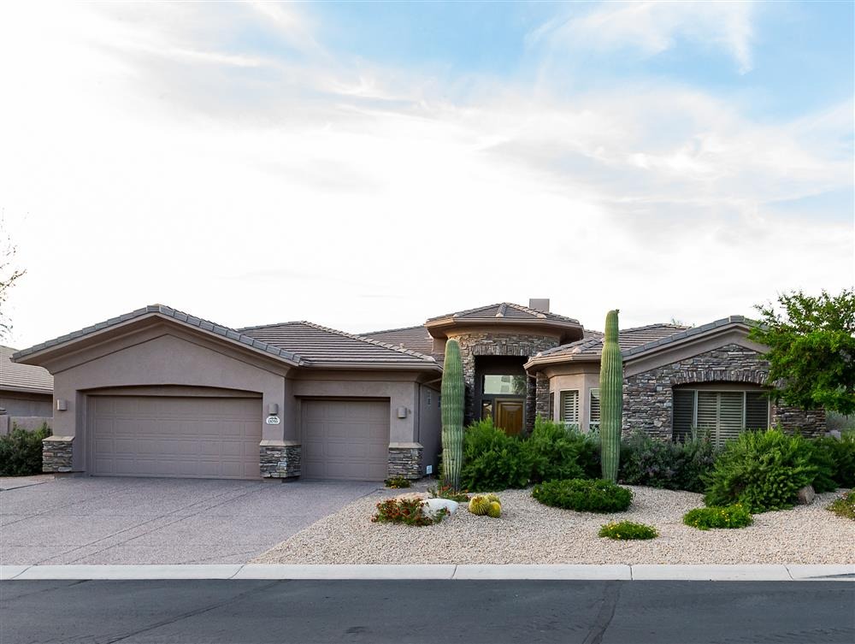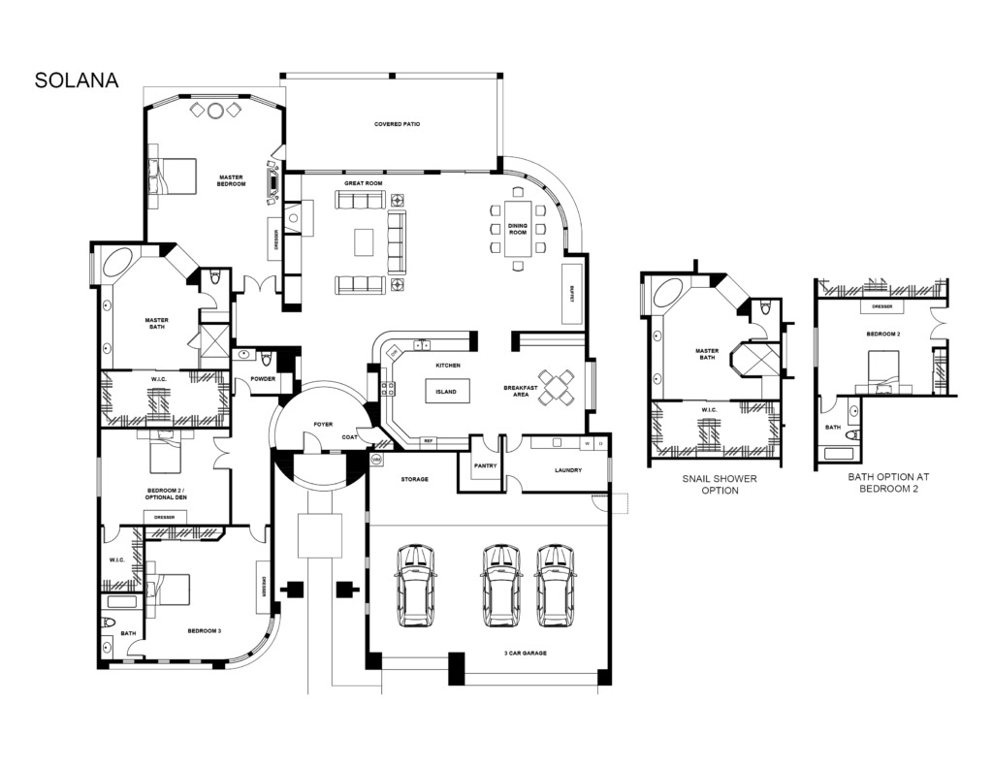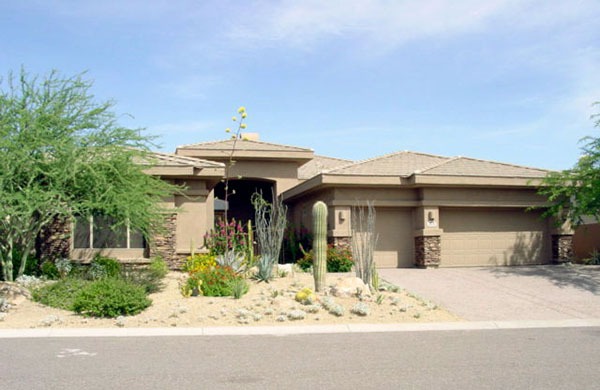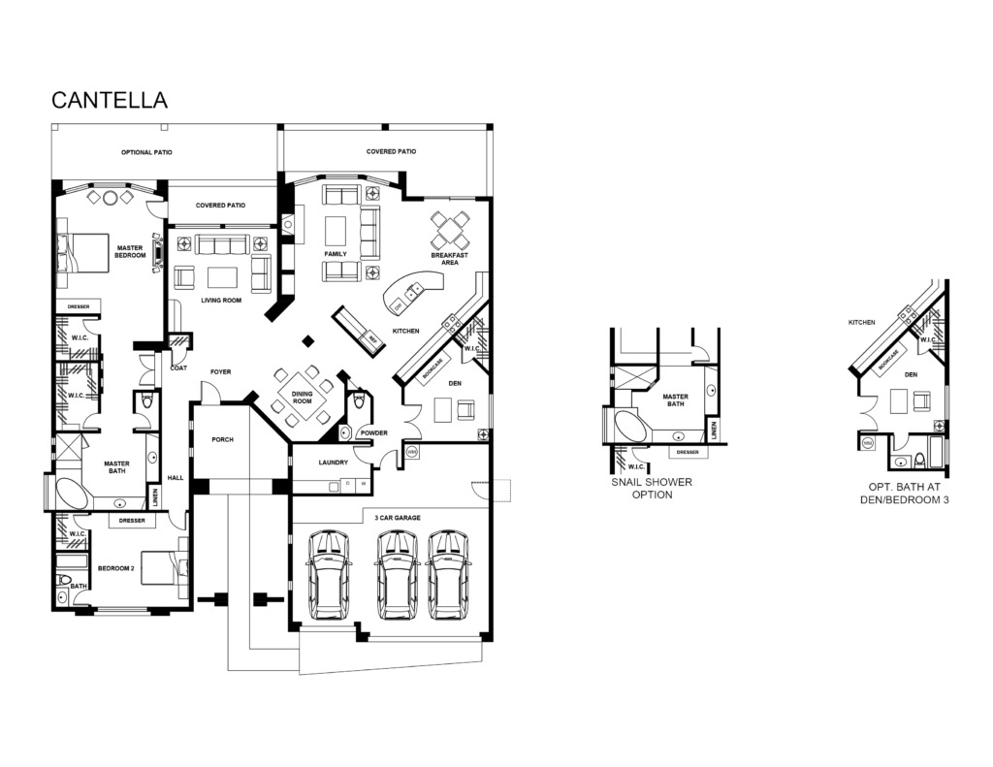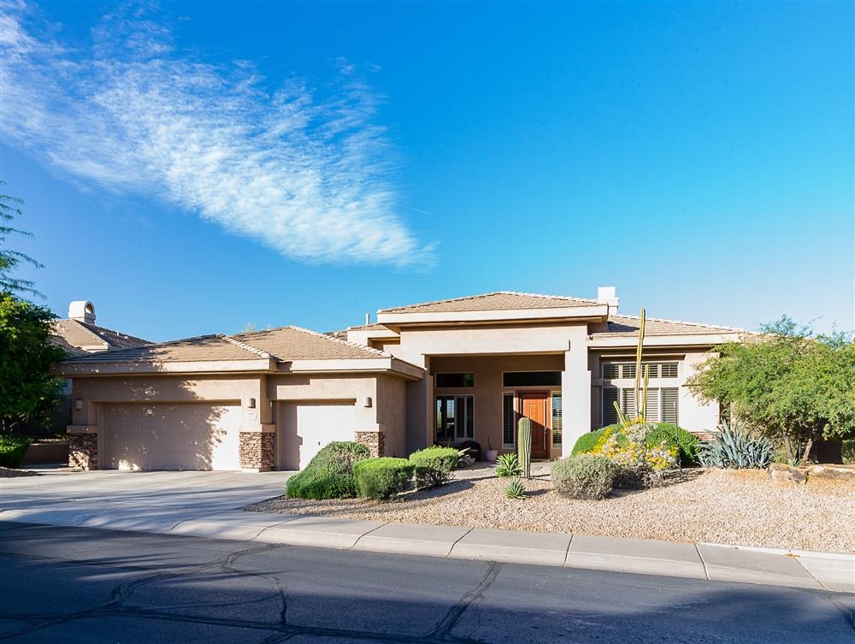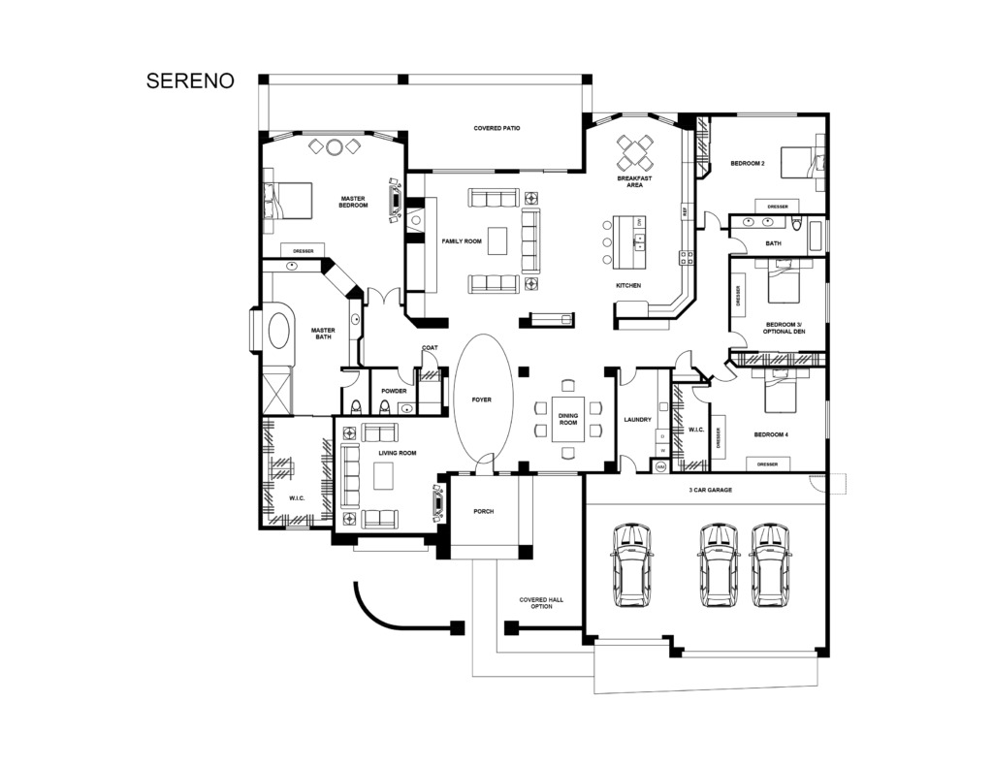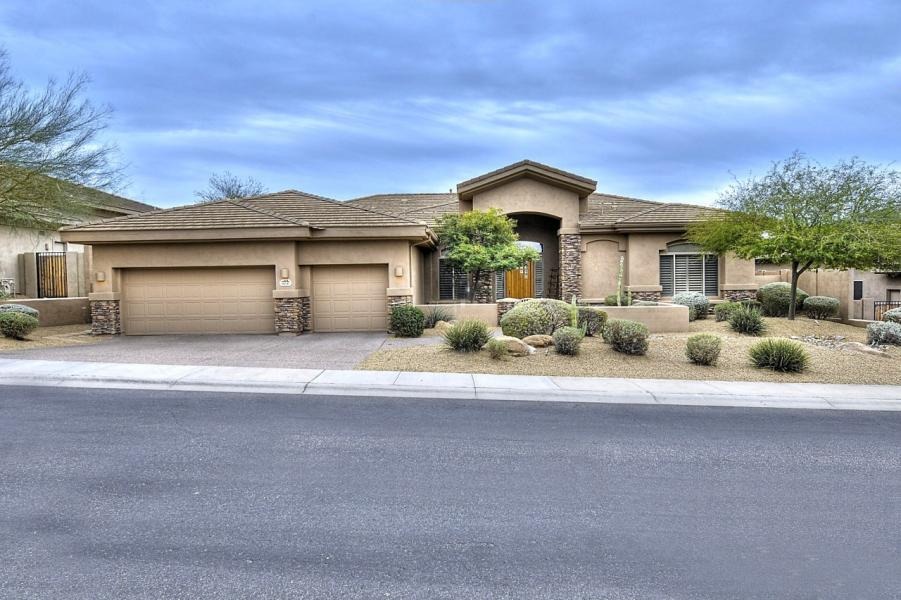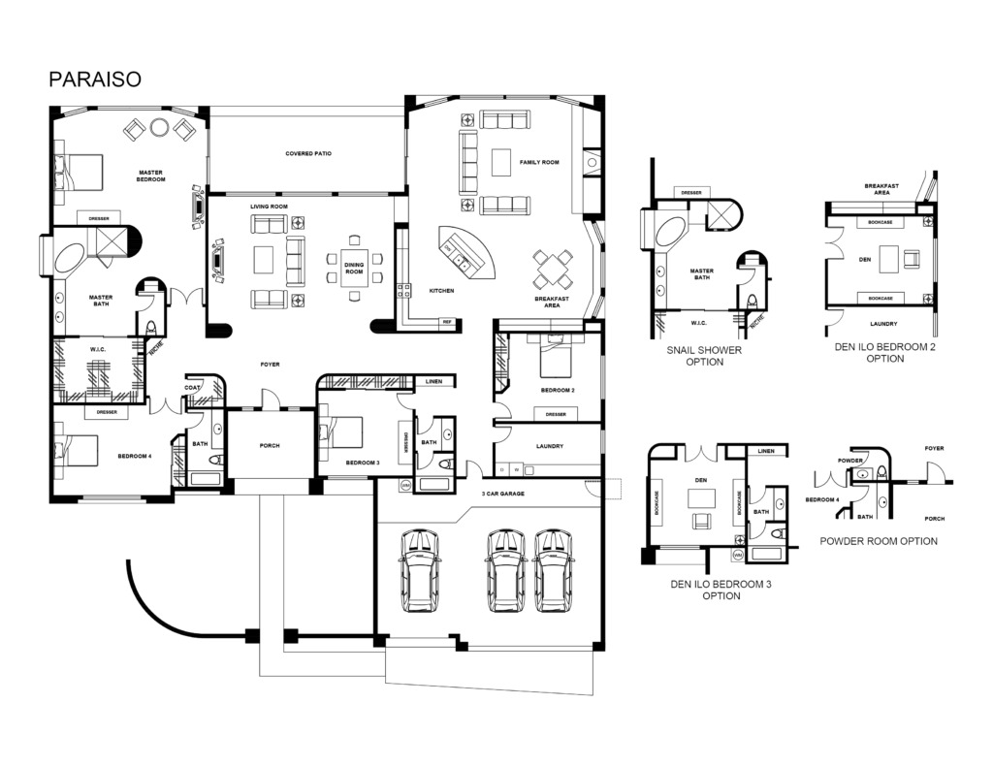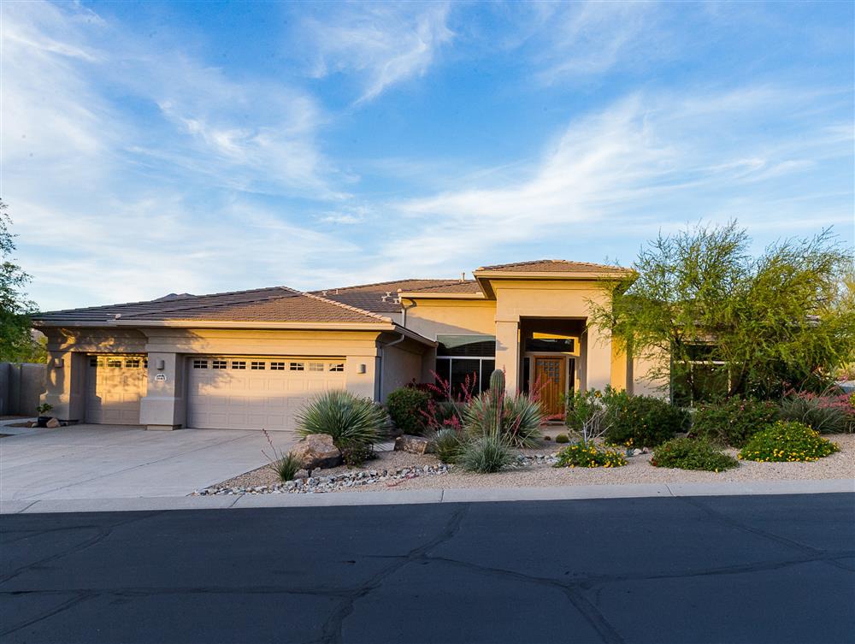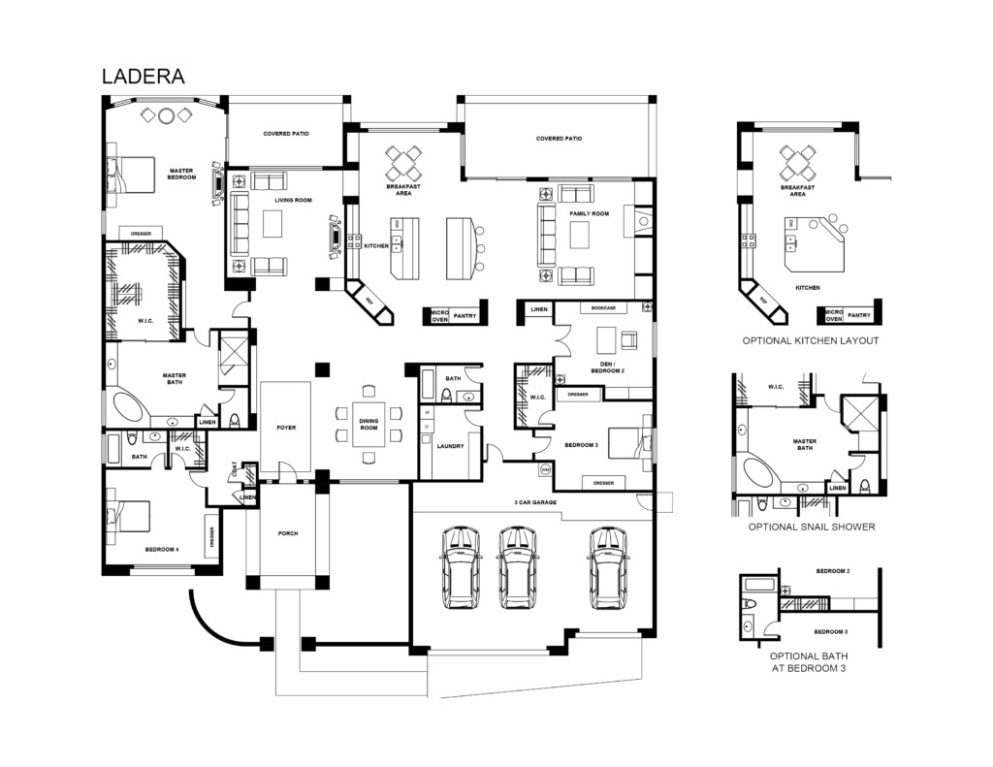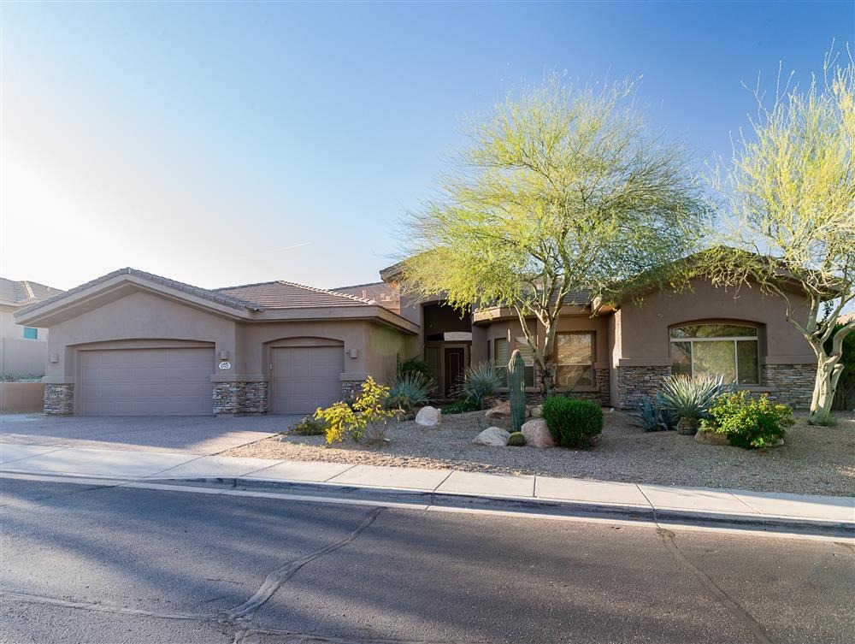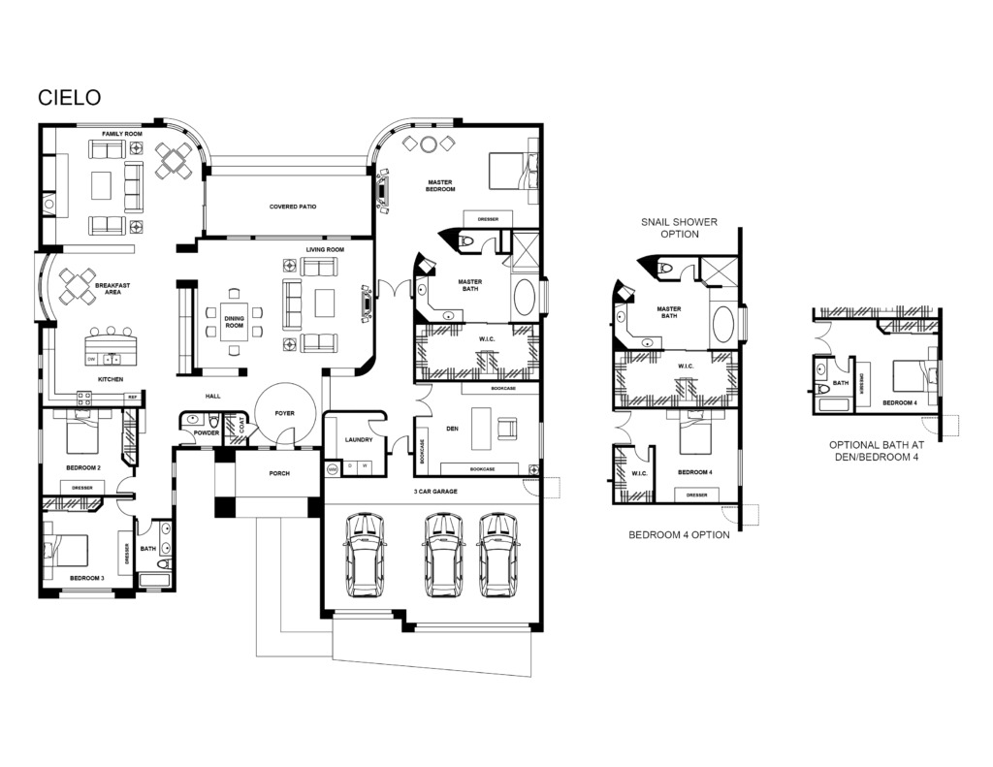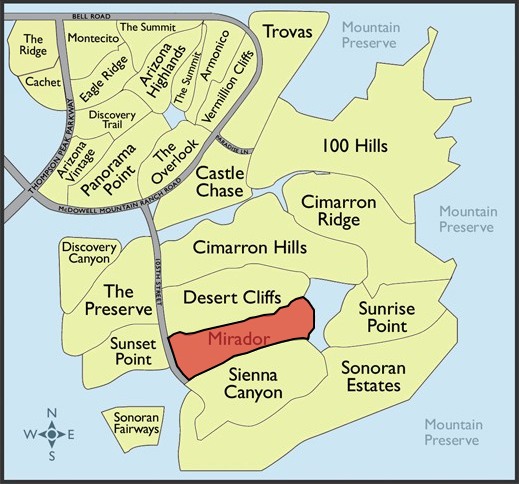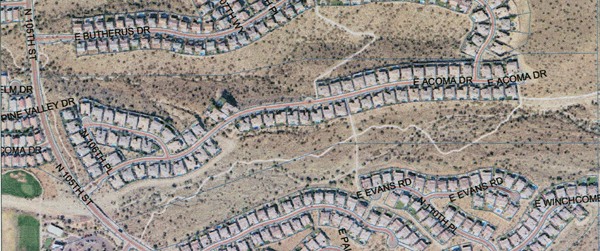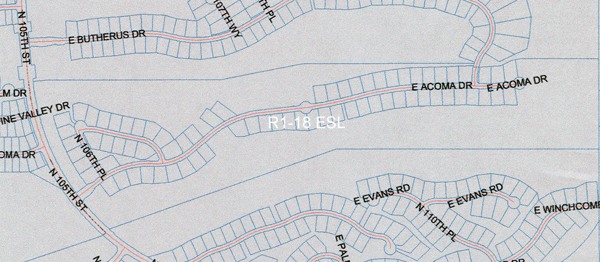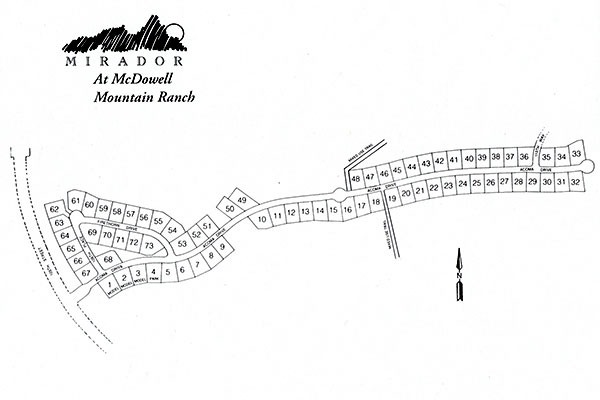Mirador
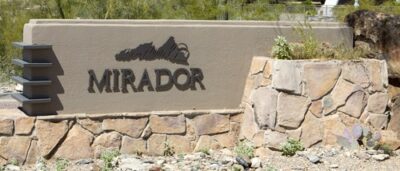 Mirador was developed by T.W. Lewis Company and consists of 73 homes. Back in March of 1999, when the community was still in its infancy, pricing began at $337,900 for the smallest home, the Viento model, and went as high as $399,900 for the largest (3,643 square feet) home. An even larger floor plan, the Ceilo, with 3798 square feet, was added to the mix in November of that year.
Mirador was developed by T.W. Lewis Company and consists of 73 homes. Back in March of 1999, when the community was still in its infancy, pricing began at $337,900 for the smallest home, the Viento model, and went as high as $399,900 for the largest (3,643 square feet) home. An even larger floor plan, the Ceilo, with 3798 square feet, was added to the mix in November of that year.
Overall, there were eight different models ranging in size from 2,436 square feet to 3,798 square feet. Each model was offered in two different exterior “elevations” and also had a number of customizable options which could, in effect, add up to an additional 300 square feet to the original size.
This lovely gated community is nestled in the foothills of the McDowell Mountains and offers beautiful mountain and city light views. It is bordered by Desert Cliffs to the north, and Sienna Canyon to the south, both separated by a wash area with recreational walking and jogging trails. To the east lies the McDowell Mountains and the beautiful Sanctuary Golf Course is to the west.
About the Builder
Established in 1991, the T.W. Lewis company is a Tempe based organization that has established a reputation as an industry leader in the areas of product quality and customer service. One example of that status was their recognition as one of America’s Best Builders by the National Association of Home Builders (NAHB) and Builder Magazine in 1998. The same year, the company was the recipient of the National Housing quality Silver Award, given in recognition of its commitment to quality by the NAHB Research Center and Professional Builder magazine.
Since its inception, T.W. Lewis Company has built between 200 & 300 homes each year, concentrating on its commitment to quality rather than on quantity. Carefully crafted from the ground up, T.W. Lewis homes showcase the qualities the company is known for workmanship, design and attention to detail. The focus goes beyond simply meeting a buyer’s expectations, the goal is to exceed them.
Tom Lewis spent three years with Ryan Homes in Ohio and 6 years with UDC Homes in Phoenix, and then became a founding partner of Trammell Crow Residential Southwest Region, with overall responsibility for their multi-family and single-family businesses in Arizona, New Mexico and Colorado. In 1991 Tom purchased the Trammell Crow Homes division in Phoenix, changing the name to T.W. Lewis Company.
T.W. Lewis Company is located at 850 W. Elliot Rd, Suite 101, Tempe, Arizona. Their phone number is 480.820.0807
![]()
Neighborhood stats
Builder: T.W.Lewis Company
Number of Homes: 73
Number of Models: 8
Price Range: high $700’s to over $1 million
Sq Ft: 2,436 to 3,798
Community Map
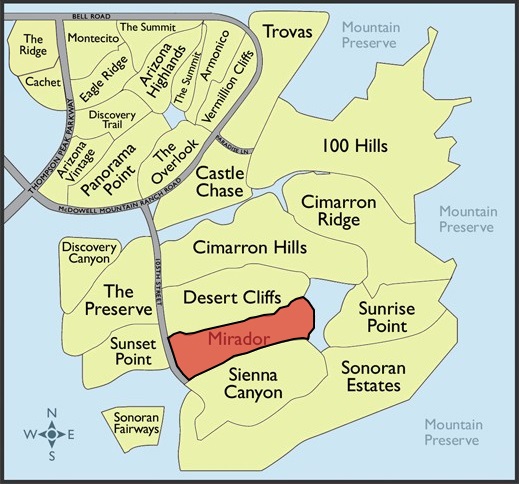
Models
Mirador offered eight different single story models that ranged in size from 2,436 to 3,798 square feet. Casita options, media rooms and 5th bedrooms were available on a number of different floor plans thereby increasing the size of the largest home to 4,053 square feet. Each model had a 3 car garage and was also offered in two elevations which varied both with regard to roof, window and entry configurations.
Viento
The Viento plan offered 2436 to 2865 square feet. This Great Room floor plan included 2 bedrooms, a den and 2 full baths. It had 3 variations including converting the den to a bedroom, adding a 4th bedroom and an option for a dual master bedroom plan & a den.
Tierra
The Tierra was also a Great Room plan and offered 2718 to 3033 square feet. The base model had 2 bedrooms, a den and 2 baths. This plan offered a guest suite option by adding another full bath. There was also an optional casita, thereby increasing the size.
Solana
The Solana Model had 2953 to 3110 square feet. This Great Room plan included 2 bedrooms and a den and 2 1/2 baths. Optional features included turning the 2nd bedroom into a casita by adding a private entrance, adding a 3rd bedroom or converting the 2nd bedroom into a dual master bedroom.
Centella
The Centella floor plan offered 3023 to 3257 square feet. This model featured a separate living and family room & included 2 bedrooms, a den, 2 1/2 baths and a 3 car garage. Options included converting the den into a 3rd bedroom, adding a 3rd bath & adding a 4th bedroom, with or without a private entry.
Sereno
The Sereno plan came with 3424 square feet. It had separate living and family areas & included 4 bedrooms and 2 1/5 baths. Optional features included changing the hall bath into a jack & jill, adding a 3rd bath to the 3rd bedroom or an option to convert a bedroom into a den.
Paraiso
The Paraiso model had 3496 to 3809 square feet. The floor plan offered 4 bedrooms, 3 baths, a living & dining room combination and a separate family room. Optional features included adding a 5th bedroom with an additional bath or adding a separate casita.
Ladera
The Ladera floor plan offered 3643 to 3861 square feet. This model included 4 bedroom, 3 baths and a separate living and family room. Optional features included adding a 4th bath to the 4th bedroom and adding a 5th bedroom with another full bath.
Cielo
The Cielo plan had 3798 to 4053 square feet of living space. This model included 3 bedrooms, a den, 2 1/2 baths & separate living & family rooms. Optional features included converting the den into a bedroom and adding a full bath or adding a media room.
Mirador
The builder, T.W. Lewis Company, indicated in their sales documents that the following features were common to all homes the community. However, many items have, in fact, been upgraded or changed by the current owners. Therefore, potential buyers are always advised to verify any information that is material to their interests and might affect their decision to purchase a property in this community.
Distinctive Interior Features
- Dramatic 10 & 12 foot ceilings (per plan)
- Rich 8′ Colonist style interior doors
- Custom designed light fixture selections
- Pre-wired Category 5 electrical wiring package
- Wood Window Sills
- Custom 5-114″ Spanish baseboard
- Elegant ceramic floor tile
- Wood linen countertops
- Environmentally friendly gas fireplace
- Hand applied skip trowel wall finish
- 1 1/2″ radius corners on interior walls
- Laundry room cabinets over washer/dryer
- Special detailed closet shelving
- Decorative columns and display niches
- Interior design studio to assist in color selections
- Soft Water Loop
Energy And Security Features
- R-30 ceiling insulation over livable areas
- R-23 Sidewall System
- Insulated sectional garage door
- Dual Zone 11.0 Seer High efficiency AIC Unit
- Energy efficient rapid recharge gas water heater
- Energy efficient dual-pane tinted windows
- Prewired for 4 ceiling fan outlets
Kitchen Features
- Electric range with self-cleaning oven
- Microwave oven
- Dishwasher
- Disposal
- Quality wood cabinets with pull out shelves
- Low maintenance laminate counter tops
- Hose sprayer
- Icemaker hook-up
Custom Crafted Kitchens
- Gourmet kitchens designed with ample storage
- Elegantly crafted cabinetry with choice of finish
- Generous 42″ upper kitchen cabinets
- Corian countertops with choice of edges
- Heavy Duty 1/2 HP garbage disposal
- Durable Porcelain cast iron kitchen sink
- Designer Price Pfister “One Touch” faucet
- Pre plumbed for icemaker and reverse osmosis
- Dependable Jenn-Air 36″ radiant cooktop
- Built-in Jenn-Air 30″ oven and electric heating
- Jenn-Air Soundguard dishwasher
- Sharp built-In microwave
- Contemporary recessed lighting
Luxurious Baths
- Designer two-tone plumbing fixtures
- Elegant 36″ high vanities with full radius vanity
- Ceramic tile surround in hall baths
- Luxurious oversize oval tub and separate shower
- Mirrored wardrobe doors in master bath
- Spacious walk-in closets
- Wood medicine cabinets at master bath
- Matching wood magazine racks
- Expansive plate glass mirrors
- Glass Block at Master Tubs
Custom Exterior Features
- Dramatic styling with expansive 24″ stucco eaves
- “Santa Fe” sand finished stucco
- Solid masonry fence walls enclosing side and rear
- Metal framed redwood gate
- Salt finished entry walks, drives and patios
- Side entry garage service door
- Generous covered patio with stucco columns
- Choice of several exterior color schemes
- Distinctive 8′ oak entry doors with brass hardware
- Hose bibs at front and rear
- Finished 3 – car garage with automatic door opener Choice of front yard landscape packages
- Exterior lighting at garage
Express Features
- Pool, spas and water
- Professionally designed landscape plans
- Gourmet sub-zero refrigerators
- Wet bar and wine refrigerators
- Custom built-in cabinetry
- Masonry barbecue grills
- Home entertainment systems
- Glass block snail showers
- Casitas or alternate bedroom arrangements
- Courtyard walls
- Guest suites
- Accent cultured stone exterior elevations
- Classy Closets in Master Bedrooms
- Energy Efficient Options
- Decorative concrete drive & walkway choices
This page contains a number of maps that may be helpful in understanding more about this community.
The map on the top left shows where in McDowell Mountain Ranch the community is located. Just to the right of that is an aerial view provided by the digital map center of the city of Scottsdale which should provide you with an interesting perspective on the community. The last two are an actual street map and the builder’s original site plan. Click to enlarge maps.

