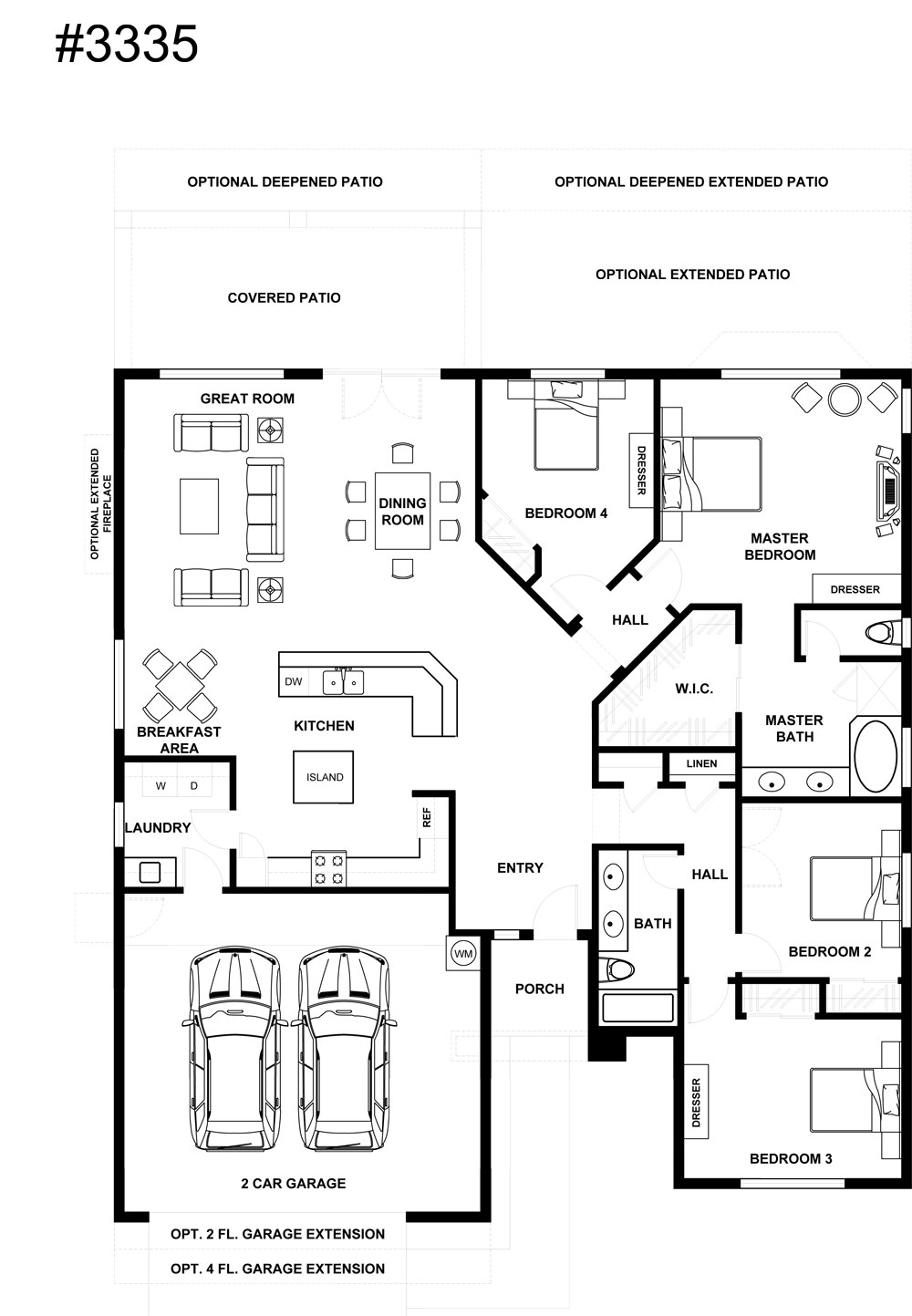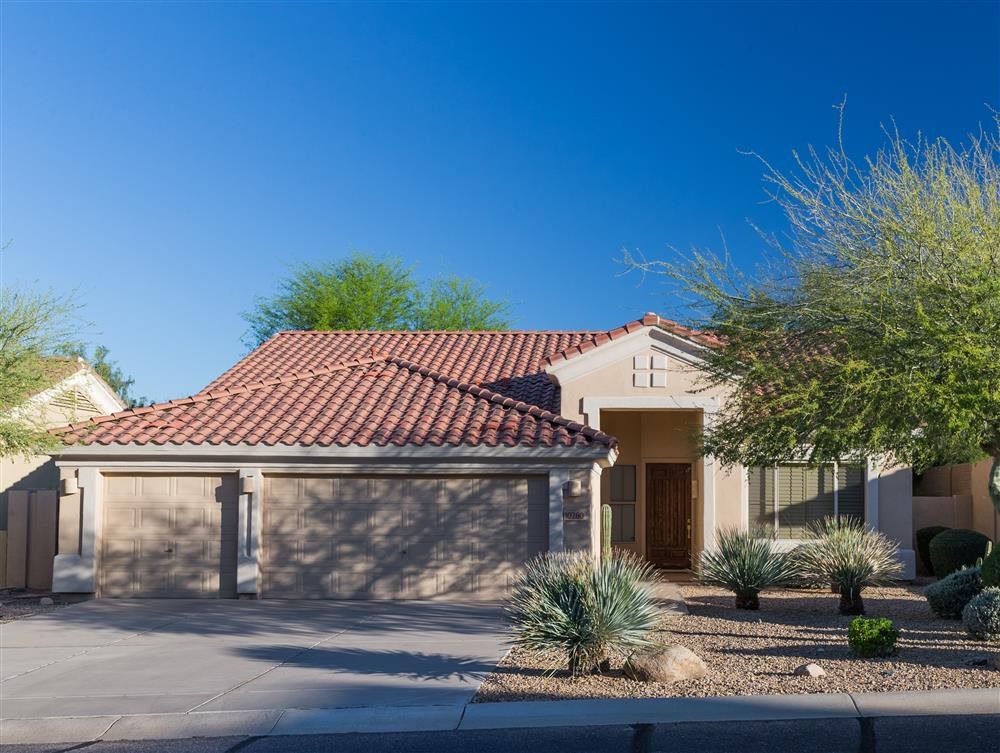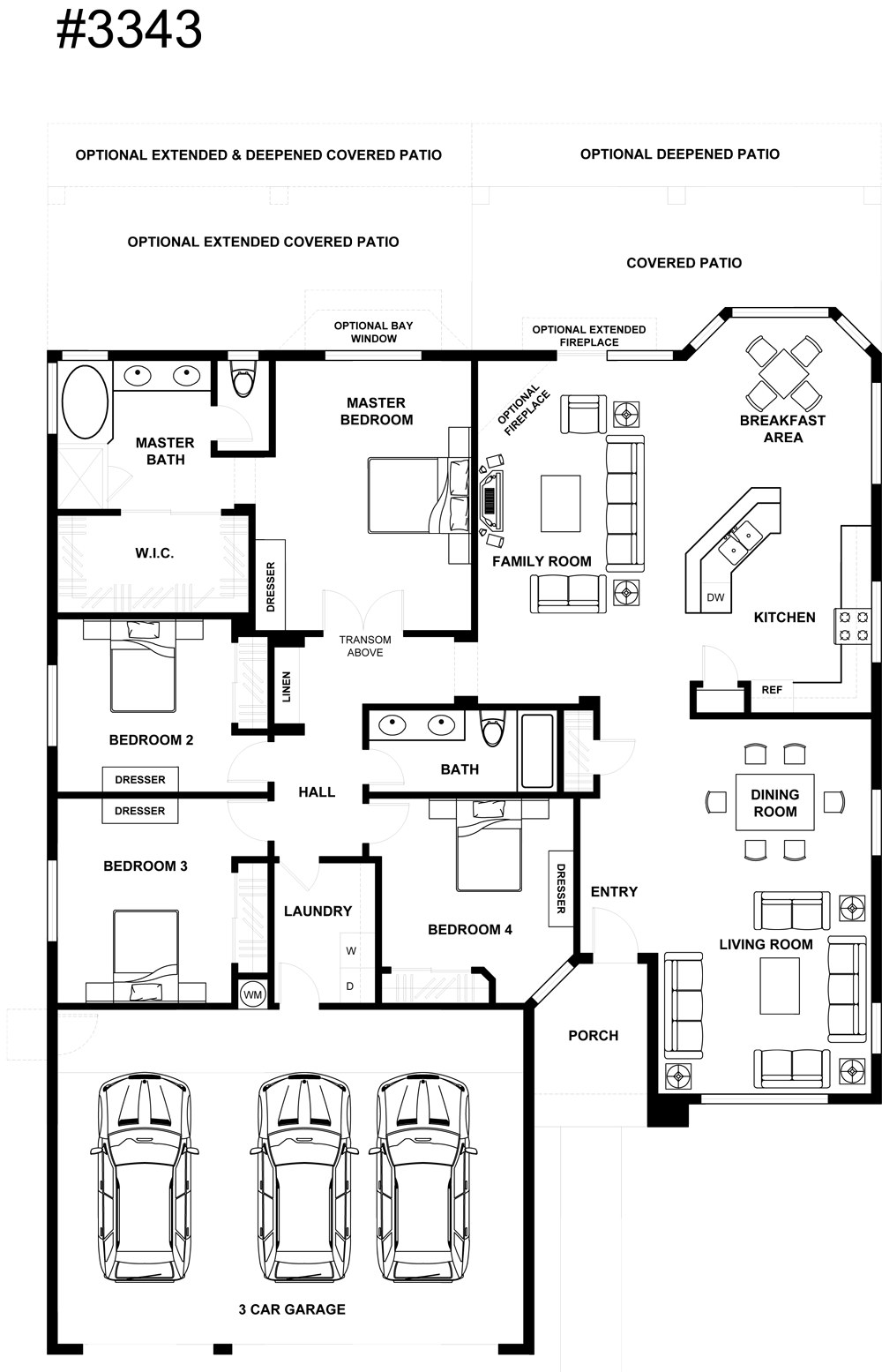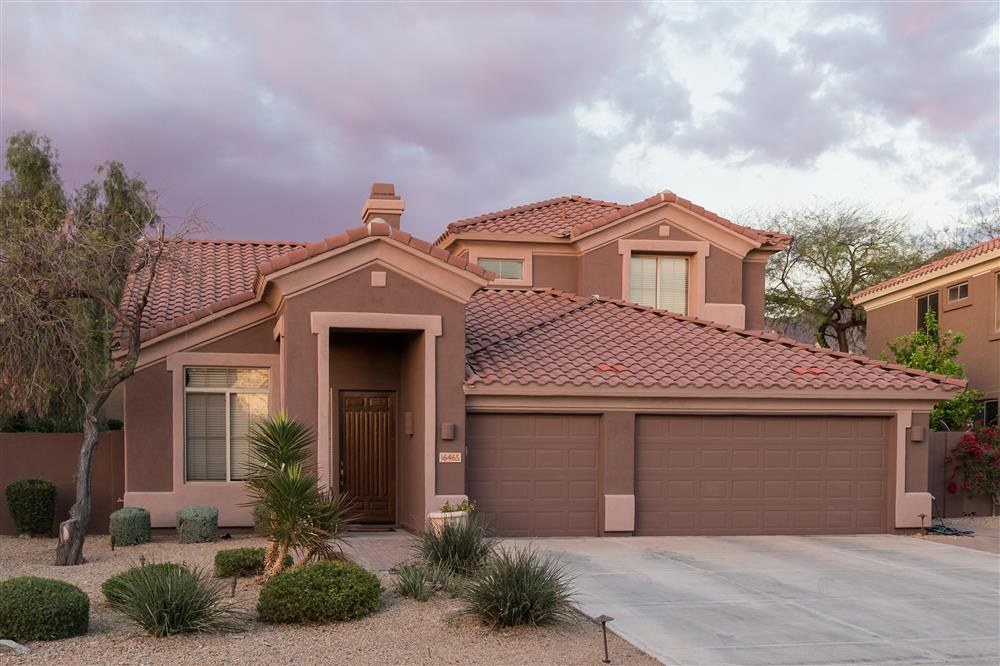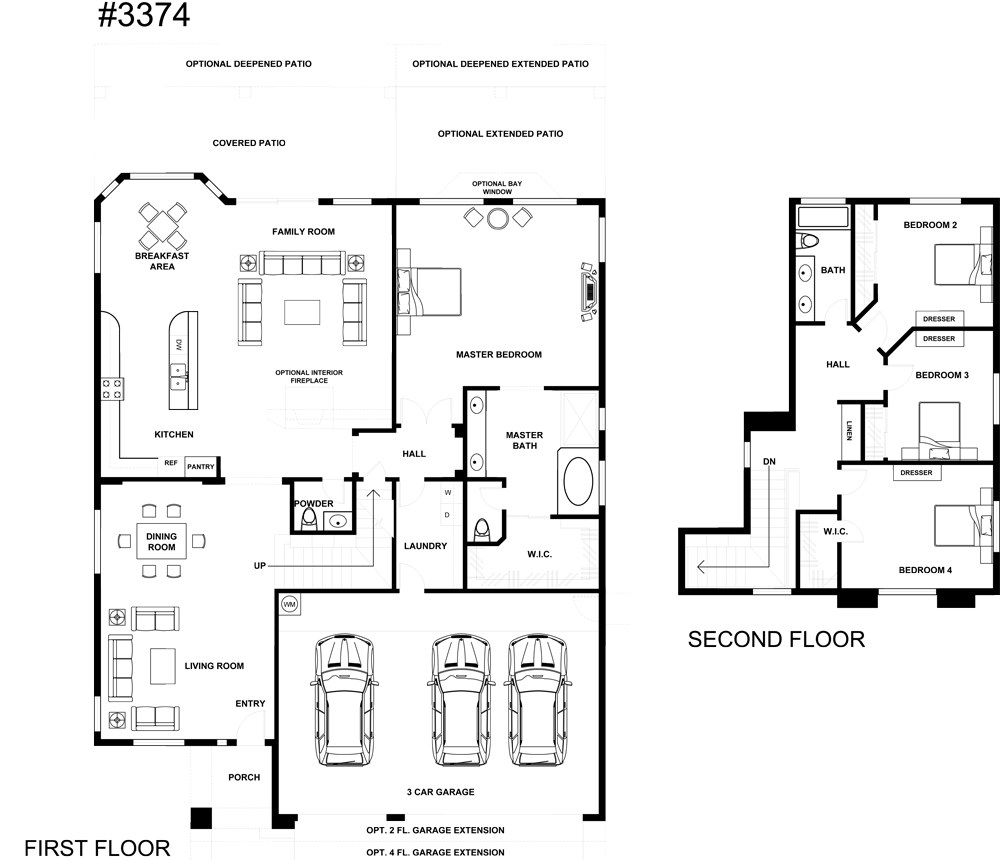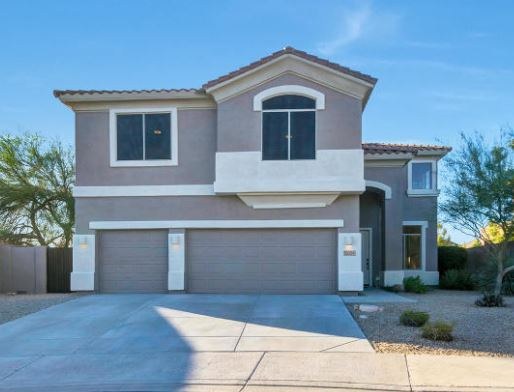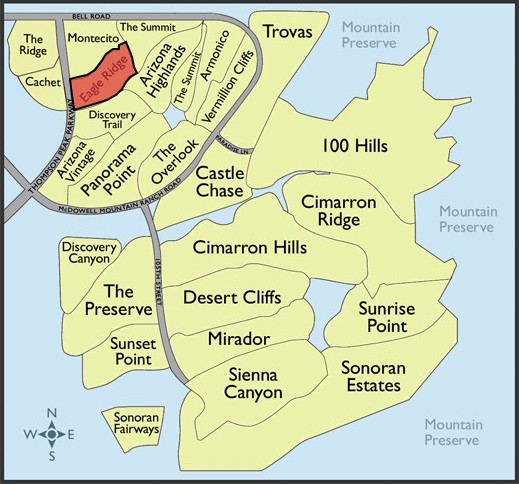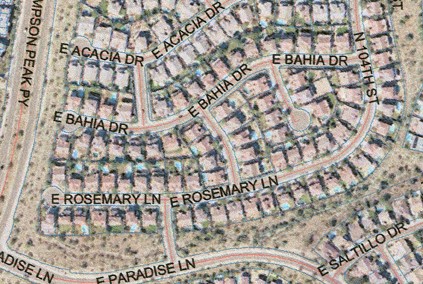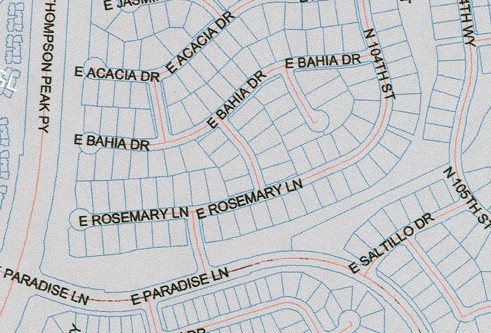Eagle Ridge
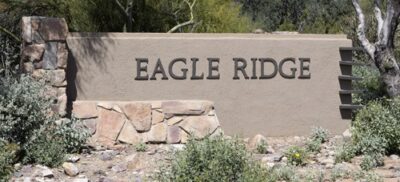 Developed in 1997 by UDC Homes, this community is made up of 227 single family homes and features amazing mountains views! Access to the adjacent trail system makes it an easy walk to the McDowell Mountain Marketplace for shopping or to the community center for some fun and exercise. The Community Center includes a heated pool and spa, tennis and basketball courts, kids play area with a water splash feature and much more!
Developed in 1997 by UDC Homes, this community is made up of 227 single family homes and features amazing mountains views! Access to the adjacent trail system makes it an easy walk to the McDowell Mountain Marketplace for shopping or to the community center for some fun and exercise. The Community Center includes a heated pool and spa, tennis and basketball courts, kids play area with a water splash feature and much more!
There were seven different models to choose from ranging in size from 1,999 square feet to 3,460 square feet. They included three single level and five multi level plans, some with as many as five bedrooms. All of these models were offered in three different exterior elevations to insure that the community would have a more varied and attractive appeal. Two or three car garages were a standard feature for these homes.
About The Builder
Tempe based UDC Homes was acquired by DMB Associates in 1995 and subsequently purchased by Shea Homes in 1998. At the time, UDC Homes was the largest home builder in Phoenix and was engaged in designing, building and marketing single family homes in Arizona and California. Shea Homes is an award winning builder of residential communities across the United States and one of the most respected names in the construction industry.

Neighborhood stats
Builder: UDC Homes
Number of Homes: 227
Number of Models: 7
Price Range: low $500’s to mid-$700s
Sq Ft: 1,999 to 3,460
Community Map
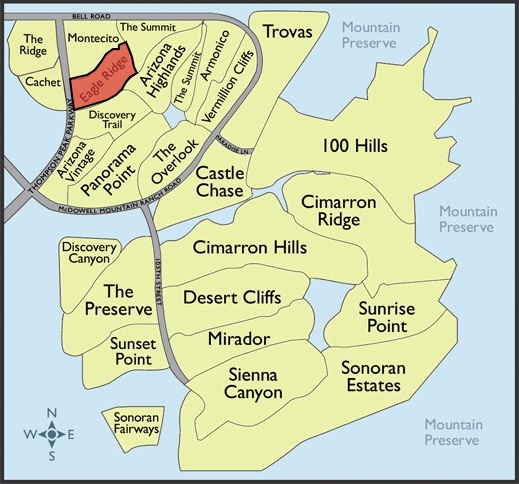
Models
Eagle Ridge offered seven different models. There were three single level properties that ranged in size from 1,999 to 2,290 square feet and there were five two story models that ranged from 2,297 to 3,460 square feet. Each model was offered in 3 different exterior elevations.
Plan #3335
Plan #3335 had a livable area of 1,998 square feet on a single level. This great room plan included 4 bedrooms. There were 2 baths and a 2 car garage.
Plan #3343
Plan #3343 had a livable area of 2,051 square feet on a single level. This included 4 bedrooms, a formal living room and a family room. There were 2 baths and a 3 car garage.
Plan #3344
Plan #3344 had a livable area of 2,290 square feet on a single level. This 4 bedroom split plan included 2 baths and a 2 car garage. There was an option to convert the 4th bedroom into a den and an optional 3 car garage.
Plan #3354
Plan #3354 was a two-story model with a livable area of 2,297 square feet which included 4 bedrooms, 2.5 baths and a 3 car garage. There was an option to convert the 2nd bedroom into a loft, media room or a retreat off of the master.
Plan #3374
Plan #3374 was a two-story model with a livable area of 2,597 square feet. This included 4 bedrooms with the master bedroom on the first floor. There were 3 baths and a 3 car garage. There was also an option to convert a bedroom into a loft.
Plan #3355
Plan #3355 was a two-story model with 2,974 square feet of livable area. This included 5 bedrooms plus a bonus room, 3.5 baths and a 3 car garage. A loft or super bonus room was an option in lieu of a bedroom.
Plan #3375
Plan #3375 was a two-story model with 3,460 square feet of livable area. This included 5 bedrooms, 3.5 baths, a super-sized family room and a 3 car garage. The 5th bedroom was located on the first floor with the option to convert it into a den.
Eagle Ridge
The builder, UDC Homes, indicated in their sales documents that the following features were common to all homes the community. However, many items have, in fact, been upgraded or changed by the current owners. Therefore, potential buyers are always advised to verify any information that is material to their interests and might affect their decision to purchase a property in this community.
Quality Construction
- Choice of three distinctive exterior elevations for each home design
- Spanish tile roofs with choice of color
- Custom stucco eaves
- Finished garages
- Garage door openers
- Large covered patios with stucco columns
- Parapets on all covered patios
- Durable, painted masonry rear yard fencing
- Smoke detectors (per plan)
- Interior sprinkler system
- Copper wiring (110 circuit)
- 200 Amp electrical service panel
- Copper plumbing throughout home
Dramatic Interiors
- Dramatic 10-foot ceiling heights
- Spacious ceiling heights of 9-feet
- Elegant ceramic tile foyers
- Plush wall to wall carpeting
- Vinyl flooring in kitchen & baths
- Security pre-wire at all doors and windows
- Architectural niches and pot shelves
- Hand-trowel texture (ceilings and walls)
- Rounded drywall corners (except windows)
- Raised two-panel interior doors
- Polished brass door levers by Schlage
- Designer 8-foot stained wood entry doors
- White Decora rocker light switches
- Spacious closets and storage areas
- Convenient laundry room with cabinets
- Recessed light fixtures in kitchen and nook
- Stained wood stair railings and spindles
- Classy Closet shelving
- Gas fireplace with glass door
- 3 phone and 3 cable outlets
- Bay windows at kitchen nook(per plan)
- Washable flat paint throughout the house
Luxurious Baths
- Mirrored wardrobe doors in owner’s suite
- Shower with cultured marble surrounds & cultured marble oval tub in owner’s suite
- Cultured marble vanity countertops with 11/2” rounded edge Integral cultured marble bowls
- Price Pfister chrome plumbing fixtures with brass accents Porcelain on steel tubs & cultured marble surrounds with tub/shower at secondary baths
- Spacious corner-mirrored medicine cabinets. Oak or maple vanity cabinets
Elegant Kitchens
- Raised panel oak or maple cabinets
- Gourmet kitchen island work station (per plan)
- Easy-use fully formed laminate countertops
- Spacious pantries for extra storage
- GE electric range with self cleaning oven
- GE “Spacemaker XU” microwave
- Quality Price Pfster faucets
- GE “Potscrubber” dishwasher
- 1/3 H.P. Badger I”In-Sink-Erator” disposal
- Water line for ice maker
- White on white appliances
- White cast iron sink with sprayer attachment
Energy Saving Features
- Energy efficient gas furnace
- Energy efficient 50 gallon gas water heater
- Energy efficient bronze tint dual-pane windows
- Energy efficient, 10-seer A/C unit(s)
- Energy saving R-19 wall system for livable areas
- Energy saving R-30 ceiling insulation
- Water saving plumbing fixtures
- Total of four ceiling tan outlets in a choice of four rooms with two switches per room
- Spacious covered patios (per plan)
Landscaping Features
- Front yard landscaping package
- Access sleeve under driveway for landscaping
This page contains number of maps that may be helpful in understanding more about this community.
The map on the top left shows where in McDowell Mountain Ranch the community is located. Just to the right of that is an aerial view provided by the digital map center of the city of Scottsdale which should provide you with an interesting perspective on the community. The last two are an actual street map and the builder’s original site plan. Click to enlarge maps.


