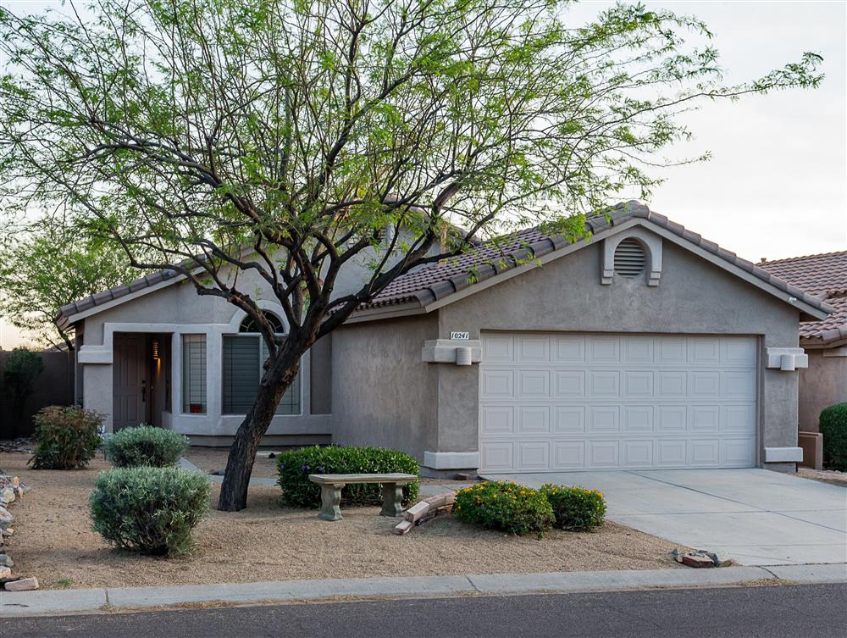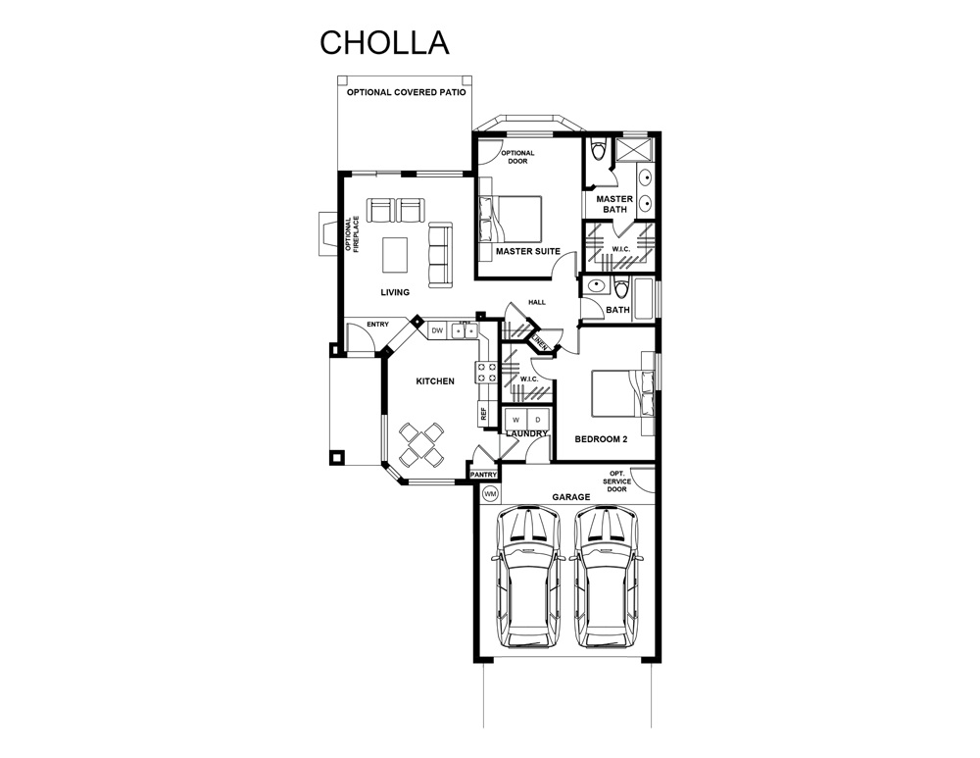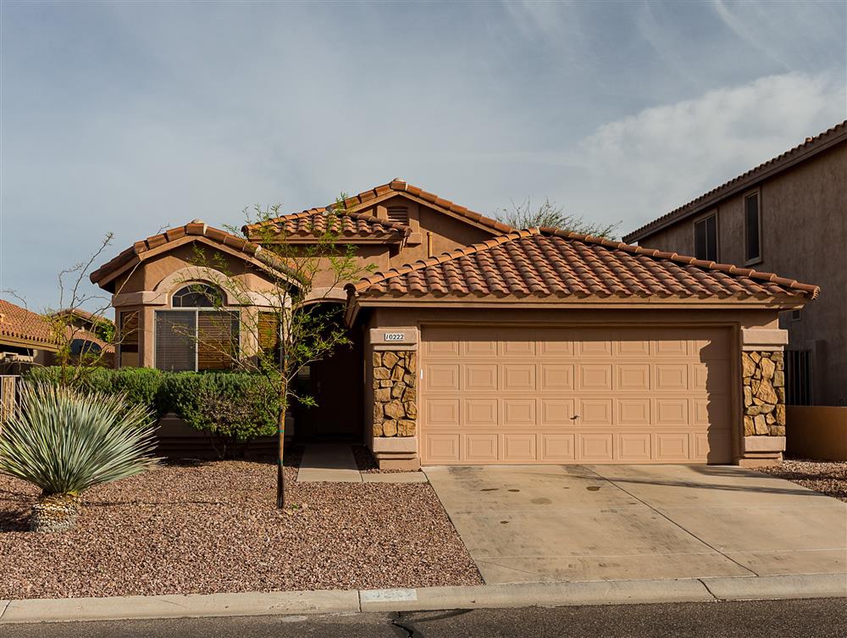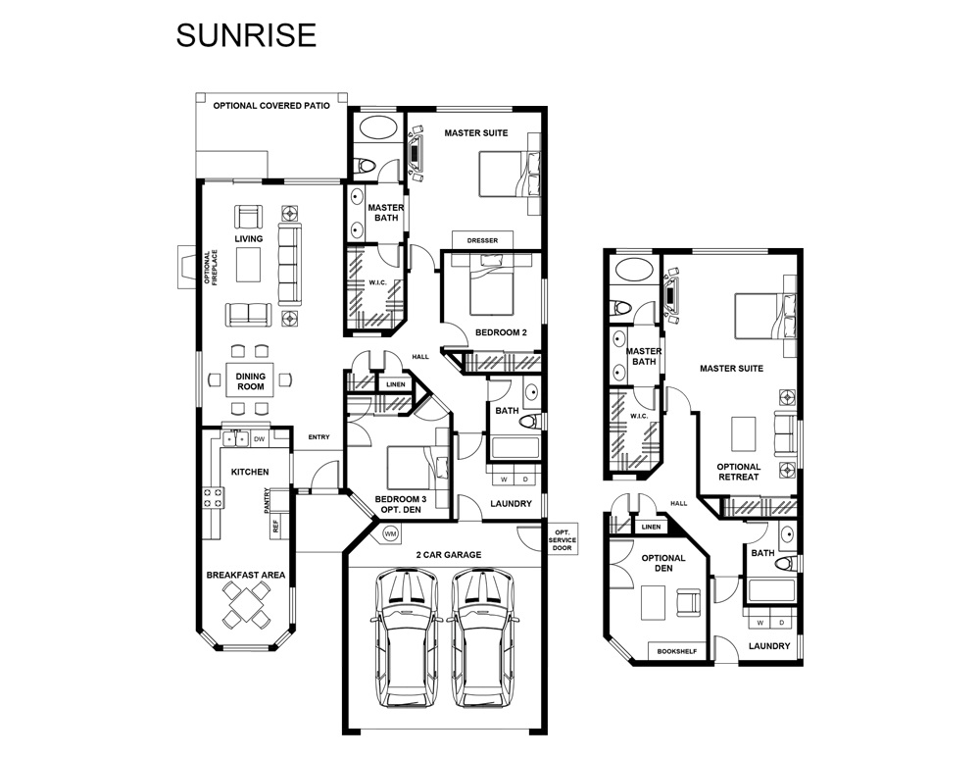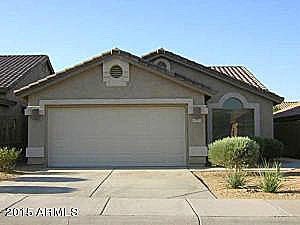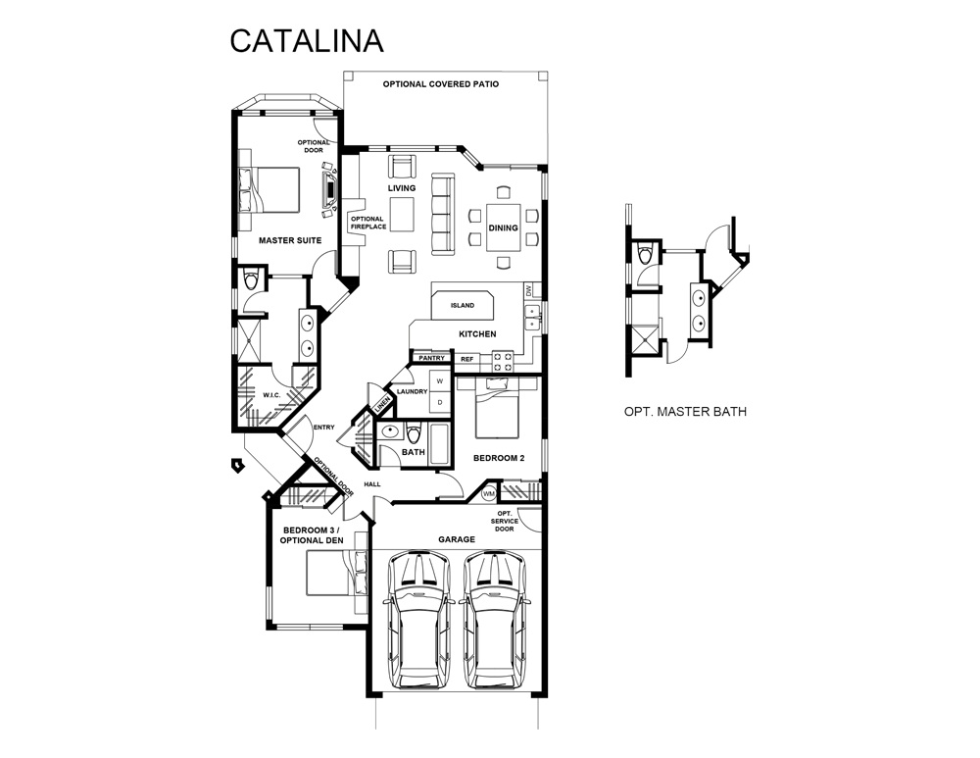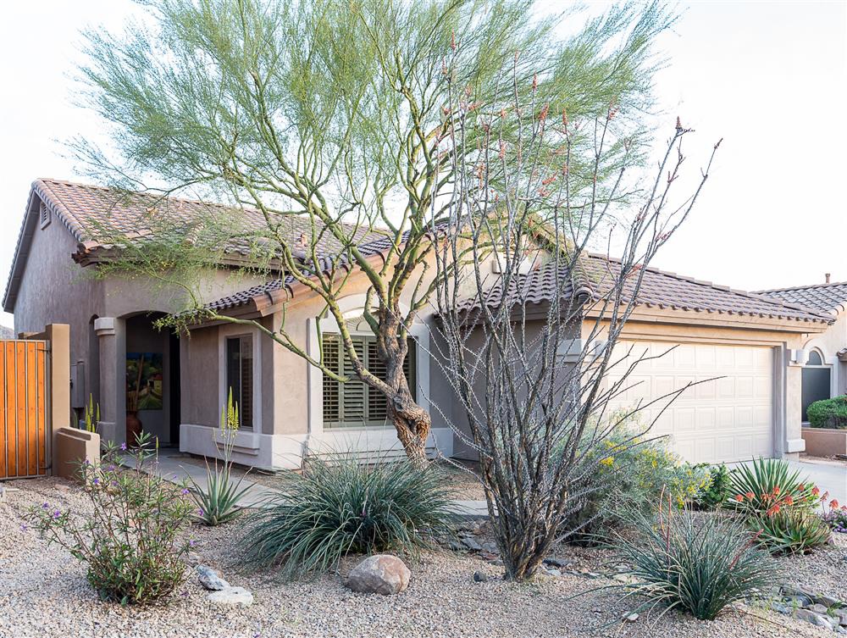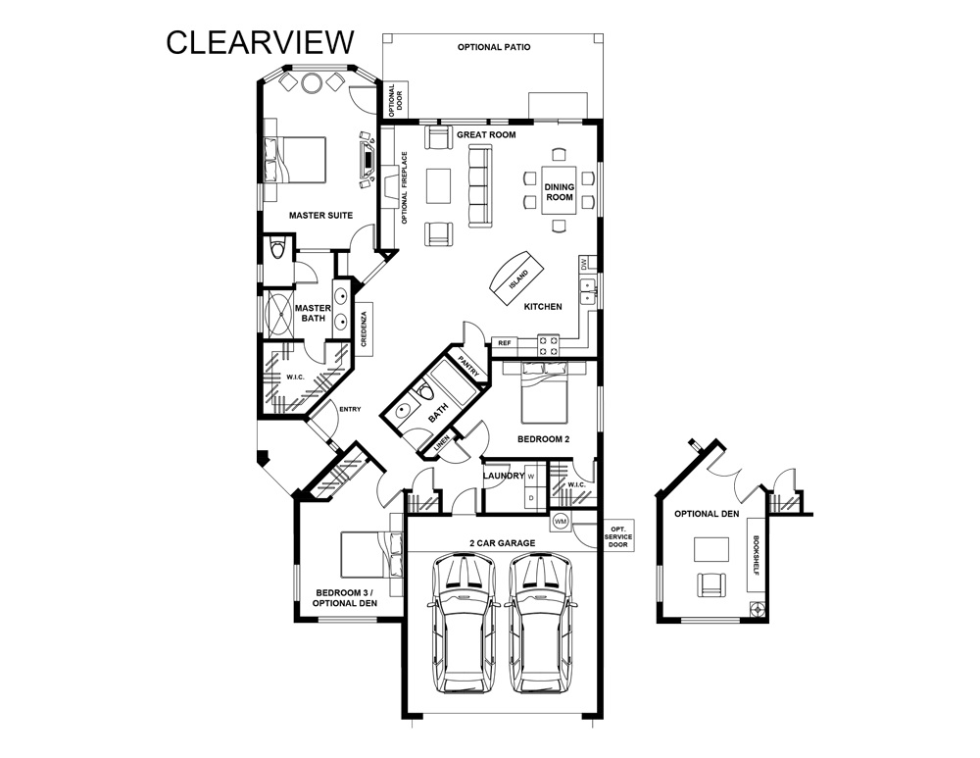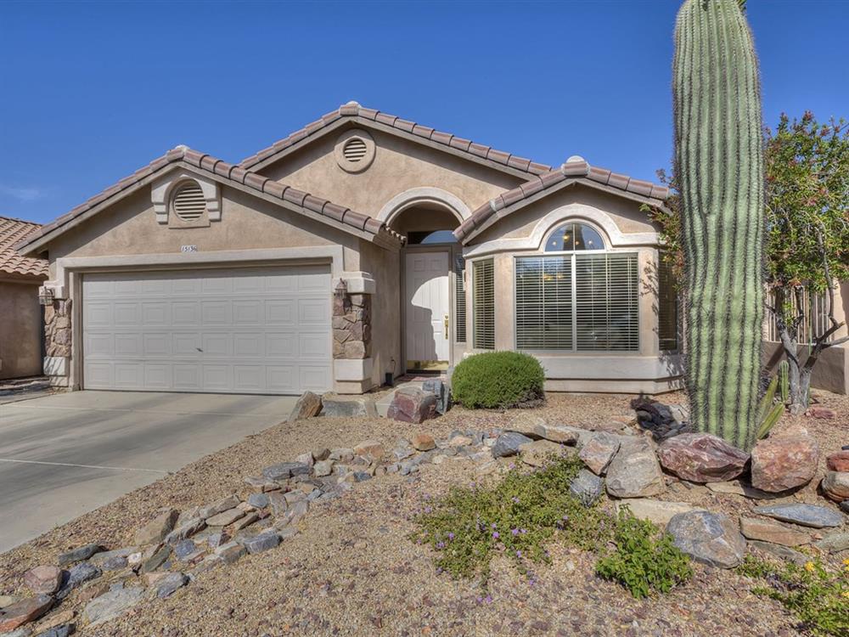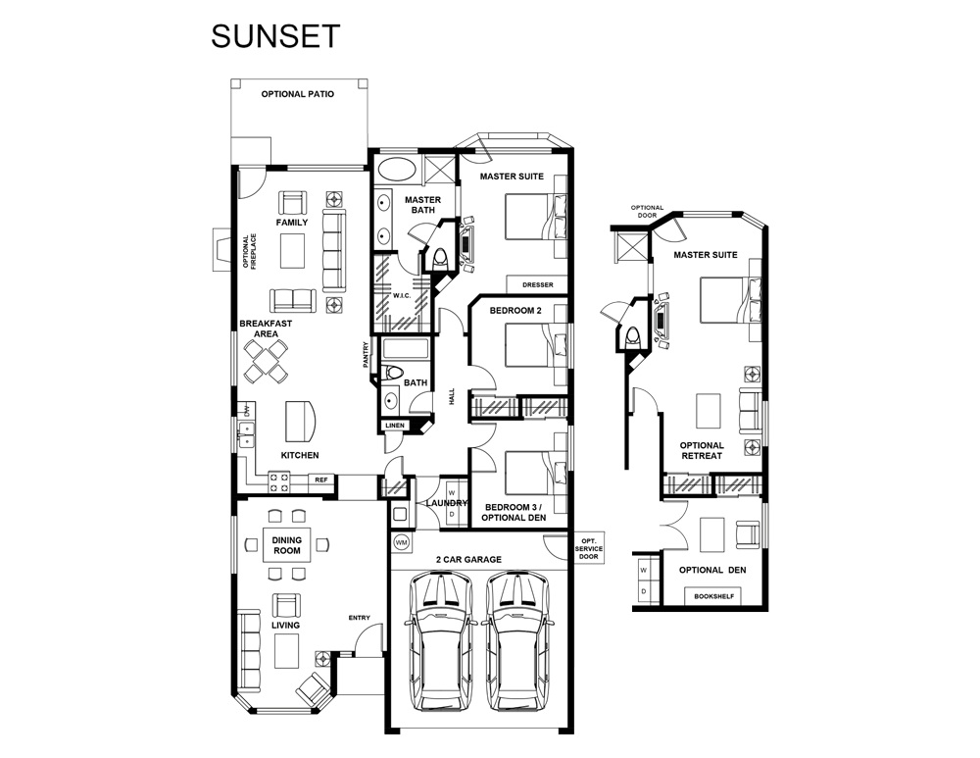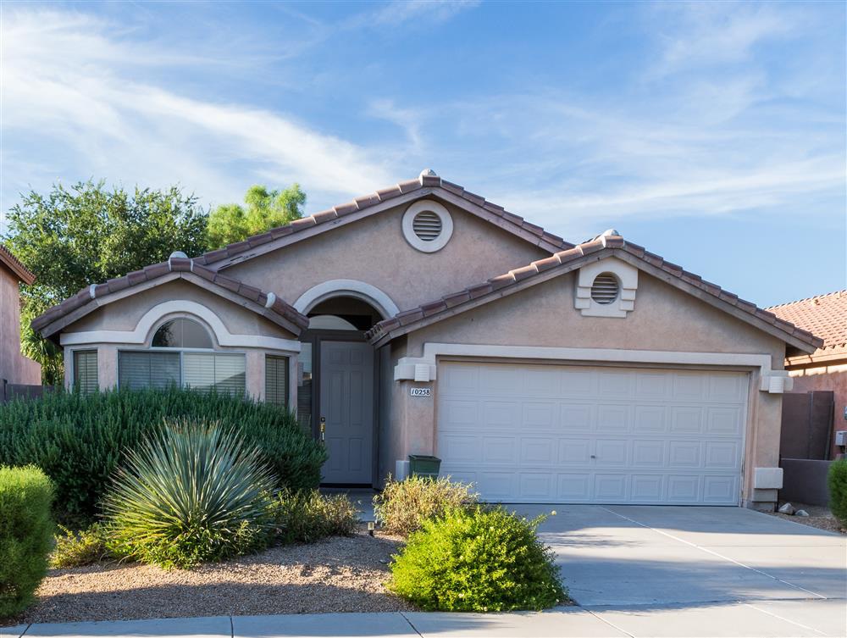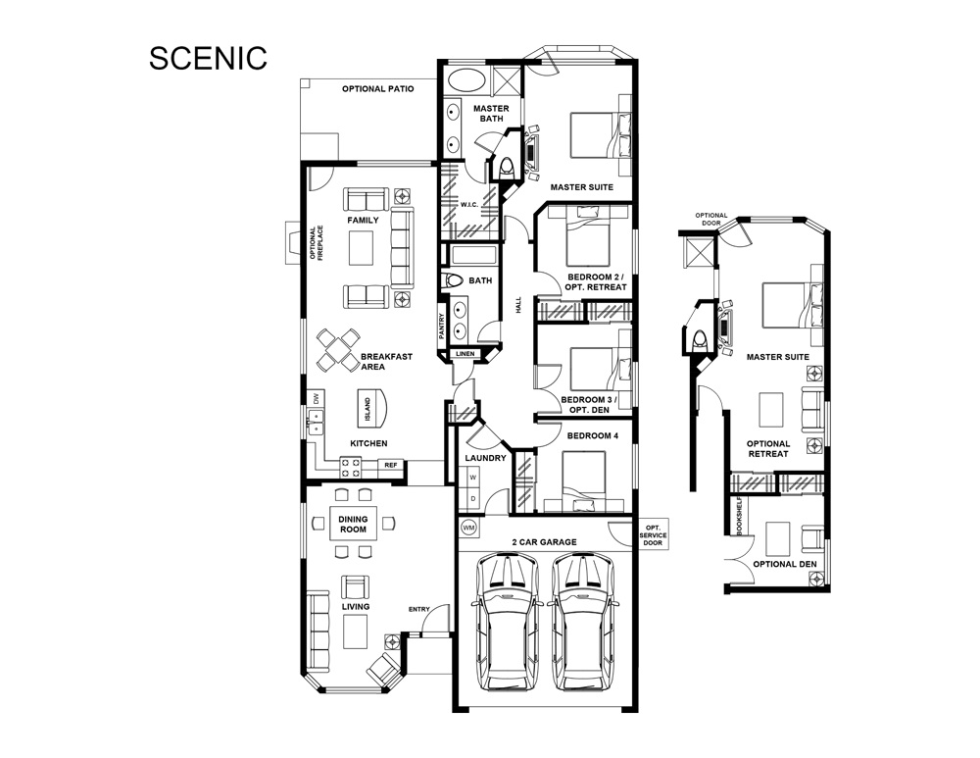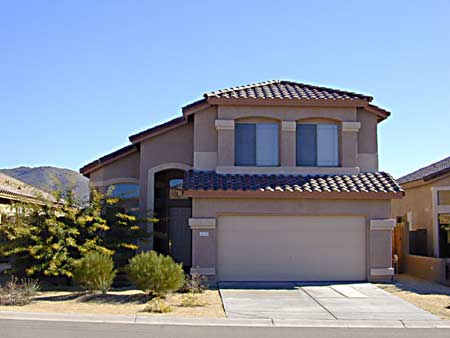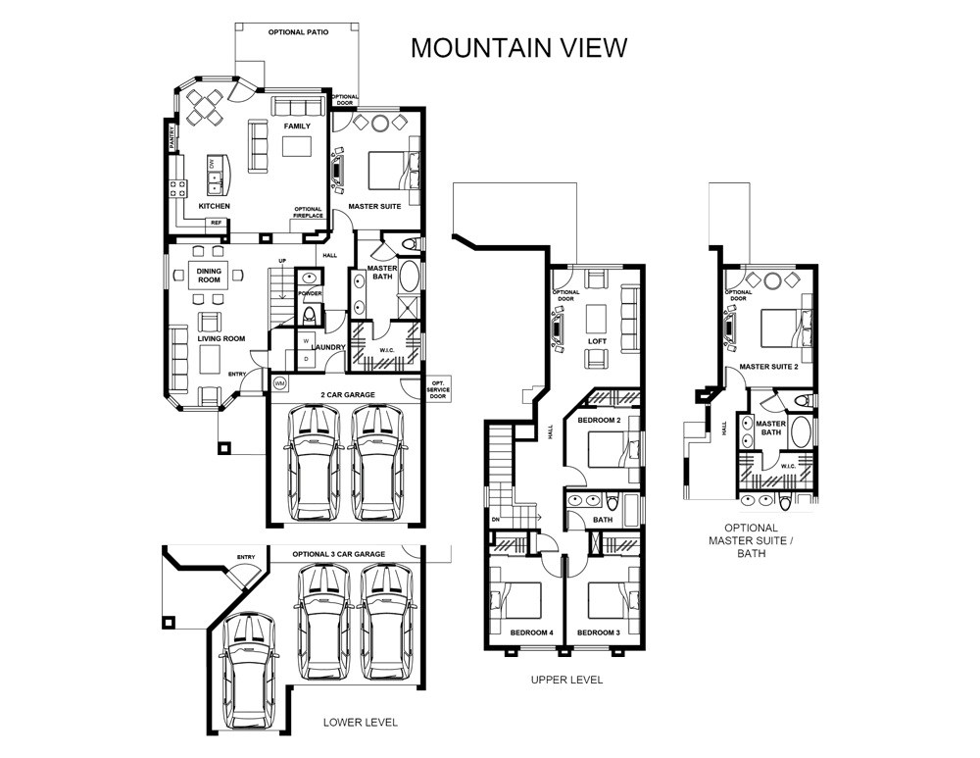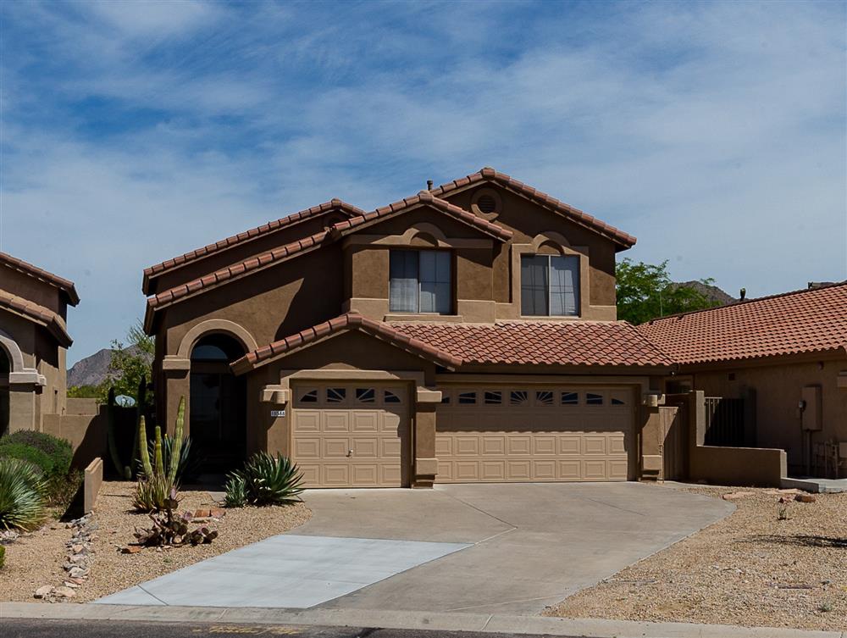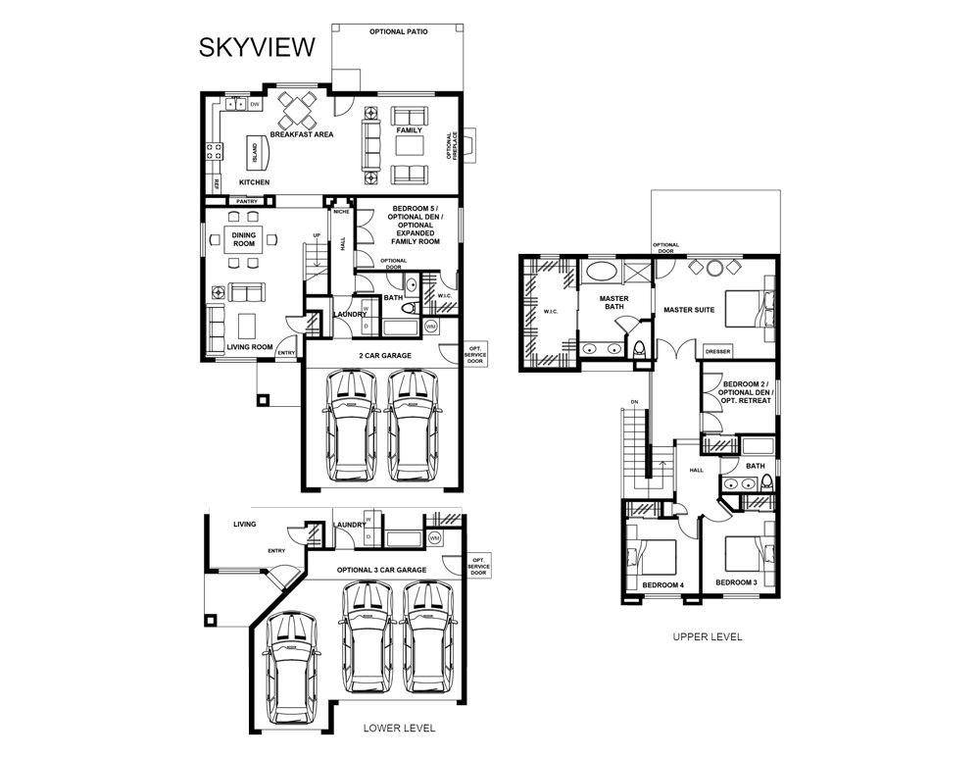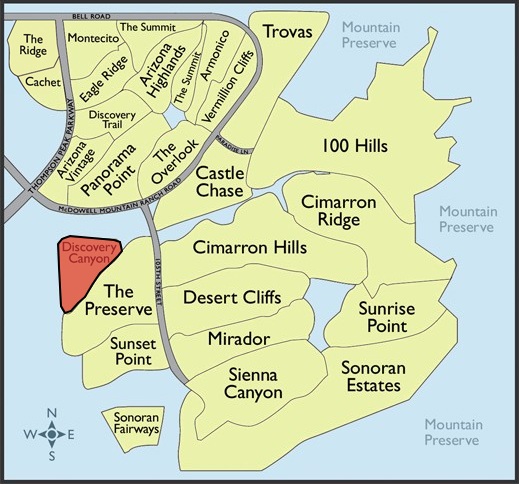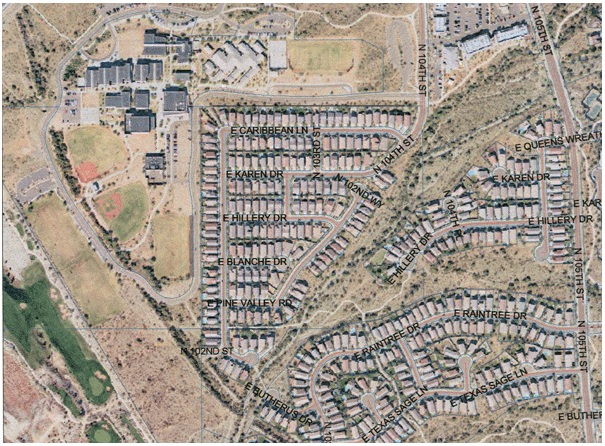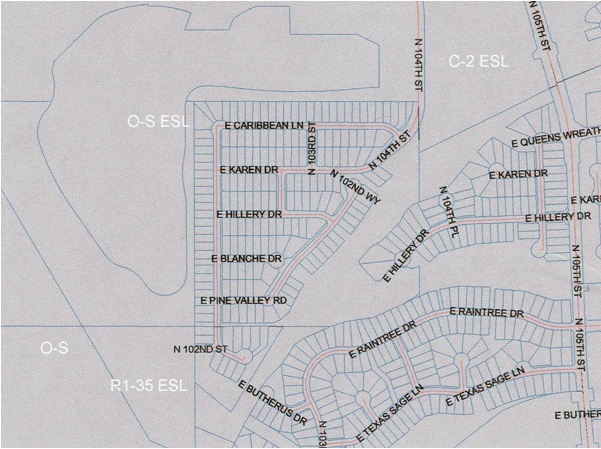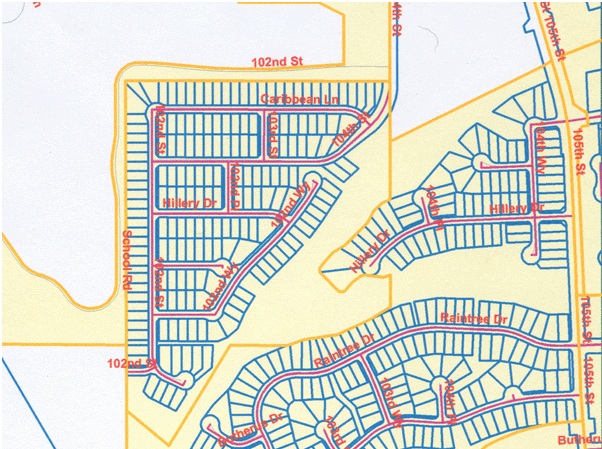Discovery Canyon
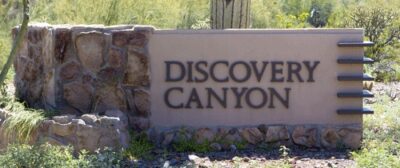 Discovery Canyon was one of three McDowell Mountain Ranch communities developed by Woodside Homes. Construction began in 1998 with prices beginning in the $130,000’s for the 1093 square foot Cholla model and going as high as $208,990 for the 2,378 square foot Skyview model.
Discovery Canyon was one of three McDowell Mountain Ranch communities developed by Woodside Homes. Construction began in 1998 with prices beginning in the $130,000’s for the 1093 square foot Cholla model and going as high as $208,990 for the 2,378 square foot Skyview model.
There were 8 original models and the two largest homes were 2-story plans. Of the remaining single story homes, 4 were great room designs. Discovery Canyon was one of only 3 communities in McDowell Mountain Ranch that offered a 2 bedroom single family floor plan.
Located adjacent to the Desert Canyon schools, athletic fields and Aquatic Center, Discovery Canyon actually occupies a quiet niche separate and apart from all of the other communities. It’s also within walking distance to the Desert Canyon Shopping Center and of course, offers the convenience of nearby walking trails and direct pathways to the school complex and library.
About the Builder
Woodside Homes, a privately held company, was founded in 1977 in Salt Lake City. Today, it builds homes in Arizona, California, Nevada and their Utah.
The company’s success is based on a philosophy that includes outstanding customer service and providing quality at a good value. Woodside Homes entered the Phoenix market in 1992 and, over the years, has expanded to meet the needs of the fastest growing areas of the Southwest giving new homebuyers a certain standard of luxury and value.
According to their literature, the company’s focus has always been on building the best value for the customer’s dollar. The types of homes that they have built have ranged from the first time home for young families and singles to the luxury executive home. Each home, regardless of size and price, features a balance of comfort and beauty that reflects the high standards and discriminating tastes of the company’s diverse set of buyers. Woodside is currently building homes ranging from 1,250 to over 4,000 square feet.
Most Woodside Homes are in master planned communities or neighborhoods featuring a sense of community. They often boast amenities such as golf courses, water features or nearby mountains. Woodside Homes builds houses that are in the style of the area, incorporating the look of the environment around their innovative floor plans. Every home is durably built and affordable to maintain. They also offer one of the most comprehensive warrantees in the industry.
Their local office is located at 8950 S. 52nd Street in Tempe and the phone is 480.755.0801
Neighborhood stats
Builder: Woodside homes
Number of Homes: 176
Number of Models: 8
Price Range: high $300’s to low $500’s
Sq Ft: 1,093 to 2,378
Community Map
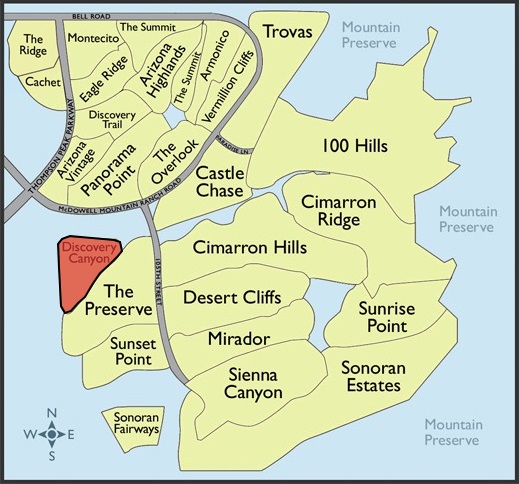
Models
Discovery Canyon offered eight different models. There were six single level properties that ranged in size from 1093 to 1835 square feet. In addition, there were 2- two story models (Mountain View and Skyview) that ranged from 2255 to 2378 square feet. Each model was offered in 3 elevations.
Cholla
The Cholla plan was one of the few 2 bedroom homes built. It had 1093 square feet and it’s a great room plan with an eat-in kitchen and a 2 car garage.
Sunrise
The Cholla plan was one of the few 2 bedroom homes built. It had 1093 square feet and it’s a great room plan with an eat-in kitchen and a 2 car garage.
Catalina
The Catalina model was 1502 square feet with 3 bedrooms and 2 baths. It was a great room plan with a split master bedroom and had a 2 car garage.
Clearview
The Clearview plan had a livable area of 1559 square feet on a single level. There were 3 bedrooms in this great room plan. There were 2 baths and a 2 car garage.
Sunset
The Sunset plan had a livable area of 1688 square feet on a single level. This included 3 bedrooms with a formal living room and a family room. There were 2 baths and a 2 car garage and an option to expand the master.
Scenic
The Scenic plan had a livable area of 1835 square feet on a single level. This included 4 bedrooms, 2 baths and a 2 car garage. There was also an option for a 3 bedroom plan, with an enlarged master bedroom.
Mountain View
The Santan plan had a livable area of 2,200 square feet on a single level. This included 3 bedrooms, 2 baths, a family room and a den, with an option to convert the den into a 4th bedroom. There was also an option to convert the 3rd garage bay into a bonus room.
Skyview
The Skyview plan was a two-story model with 2378 square feet of livable area. This included 4 bedrooms with the option for a 5th, 3 full baths and a 2 car garage. There was also an option for a 3 car garage.
Discovery Canyon
The builder, Woodside Homes, indicated in their sales documents that the following features were common to all homes the community. However, many items have, in fact, been upgraded or changed by the current owners. Therefore, potential buyers are always advised to verify any information that is material to their interests and might affect their decision to purchase a property in this community.
Outside Your Home
- Distinctive southwest inspired architecture
- Durable concrete barrel tile roofs
- Low maintenance stucco exterior
- Decorative tan windows
- Concealed air conditioning & heating units
- Masonry fence with cedar gate
- Coach lighted entries
- Embossed steel roll-up garage doors
- Pool size lots
Inside Your Home
- Impressive ceramic tile entries
- Designer plant shelves
- Dramatic vaulted or volume ceilings
- Interior laundry room
- Quality wall to wall carpeting
- Decorator no wax floors in kitchens and baths
- Pre-wires each for telephone and cable TV
- Walk-in closets
- Decorator selected light fixtures
- Hand textured ceilings
- Polished brass lever hardware
- Rounded drywall corners (per plan)
- Pre-wire for ceiling fans in master bedroom and family room
- Designer interior doors
- Sante Fe Hand textured drywall
- Rocker switches
Kitchen Features
- Oak cabinets with choice of finishes
- Laminate countertops with choice of color
- Self cleaning oven
- Energy saving dishwasher
- Porcelain over steel double sink with disposal
- Water line to icemaker
- Large pantries on selected plans
- Designer white appliances
- Lazy Susan
Master Bathroom
- Luxurious master baths with double lavatories
- Elegant “Rolex” Moen faucets
- Cultured marble surrounds for showers and baths
- Cultured marble vanity top and bowls
- Expansive plate glass mirror
- Full size vanity mirror
- Handy built-in medicine cabinets
- Private compartmented room for water closet in master bath
Energy & Water Saving
- Interior Fire Sprinkler system
- Energy Advantage home
- R19 rated wall and R30 ceiling insulation
- High efficient cooling and gas heating system (12 seer rating)
- Weather stripping on all exterior doors
- Dual (pane) glazed tinted windows
- 50 gallon efficient gas water heater
- 200 amp electrical service
- Gas dryer hook-up & a 220 volt hookup for Electric dryer
Special Extras
- 10 year warranty protection plan
- Smoke detectors
- Dead bolts on exterior doors
- Front Yard landscaping with drip system
- Garage prewire for door opener
- Bay window – per plan
This page contains number of maps that may be helpful in understanding more about this community.
The map on the top left shows where in McDowell Mountain Ranch the community is located. Just to the right of that is an aerial view provided by the digital map center of the city of scottsdale which should provide you with an interesting perspective on the community. The last two are an actual street map and the builder’s original site plan. Click to enlarge maps.

