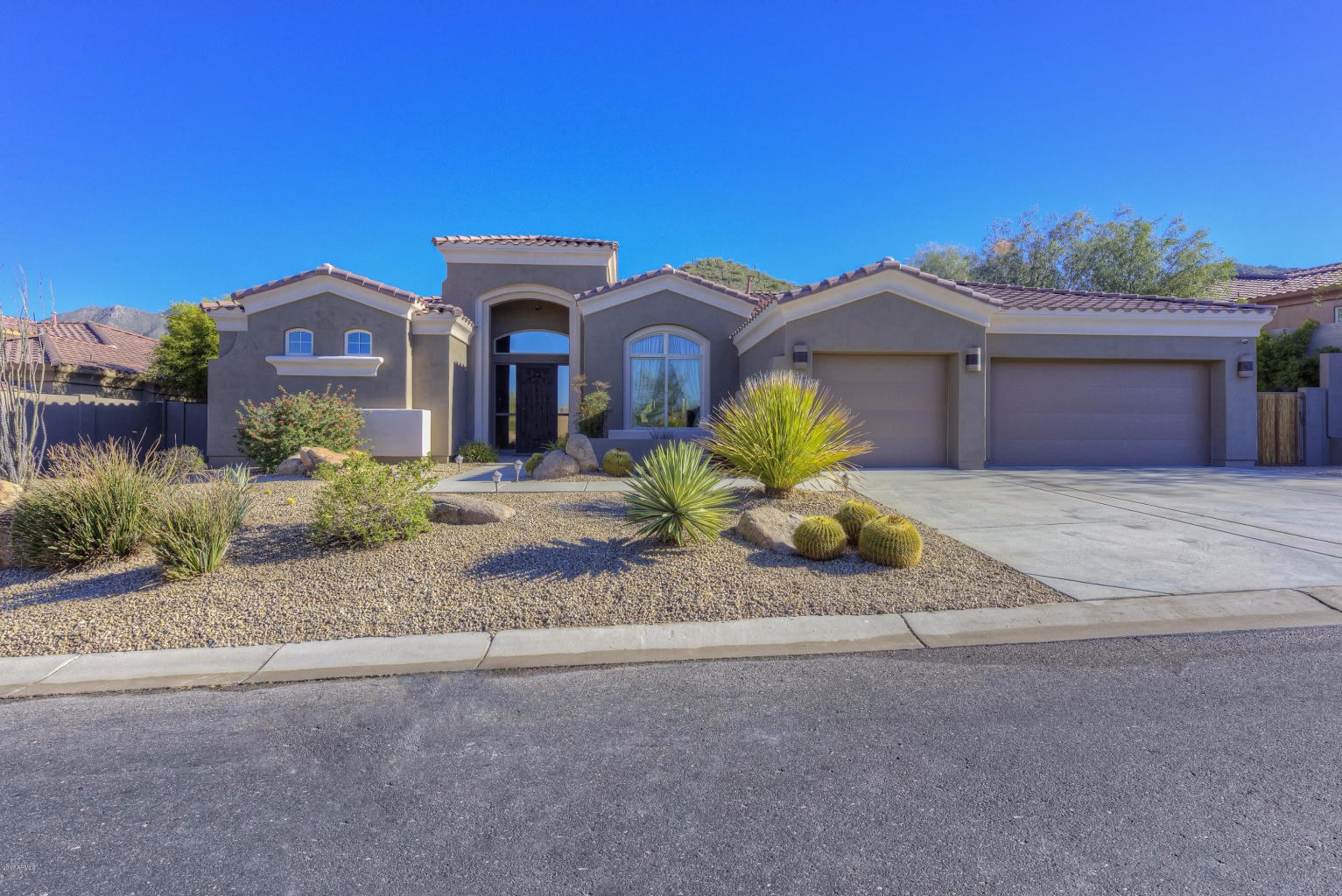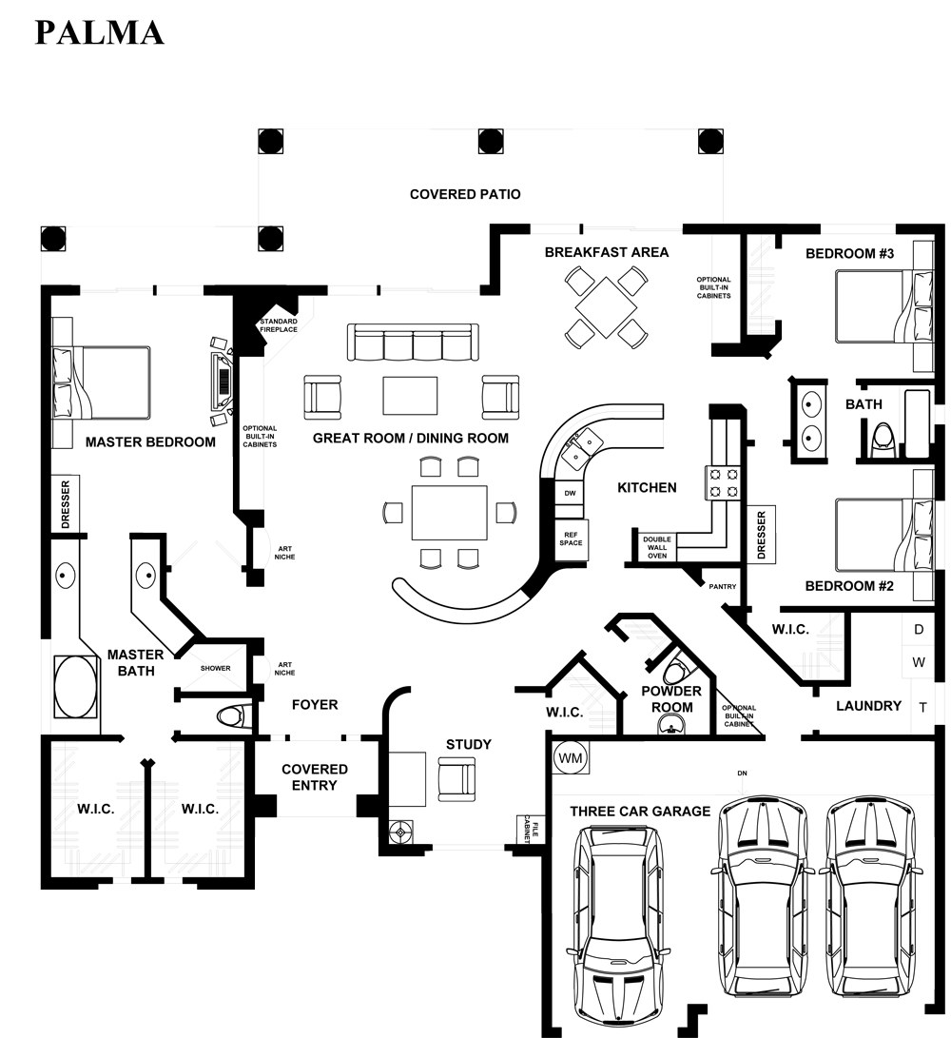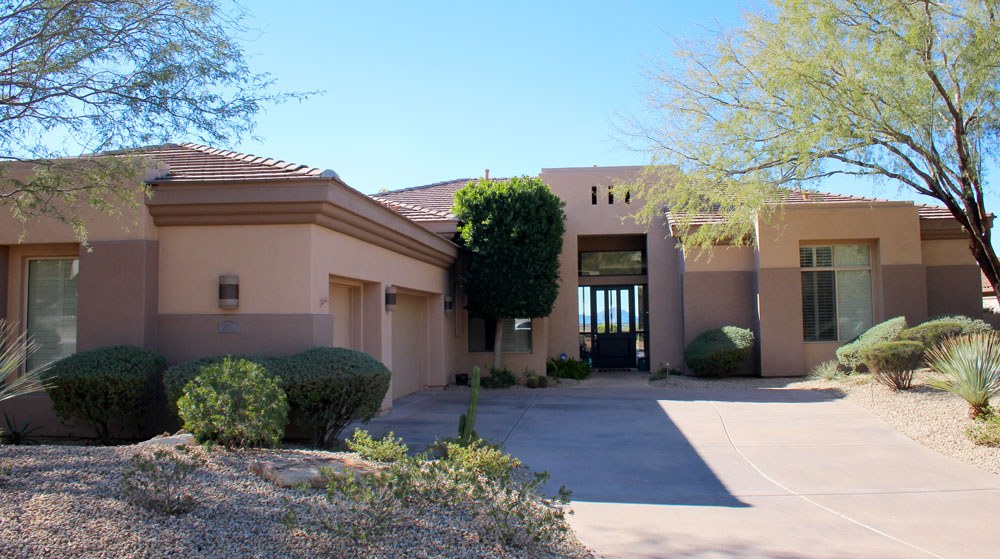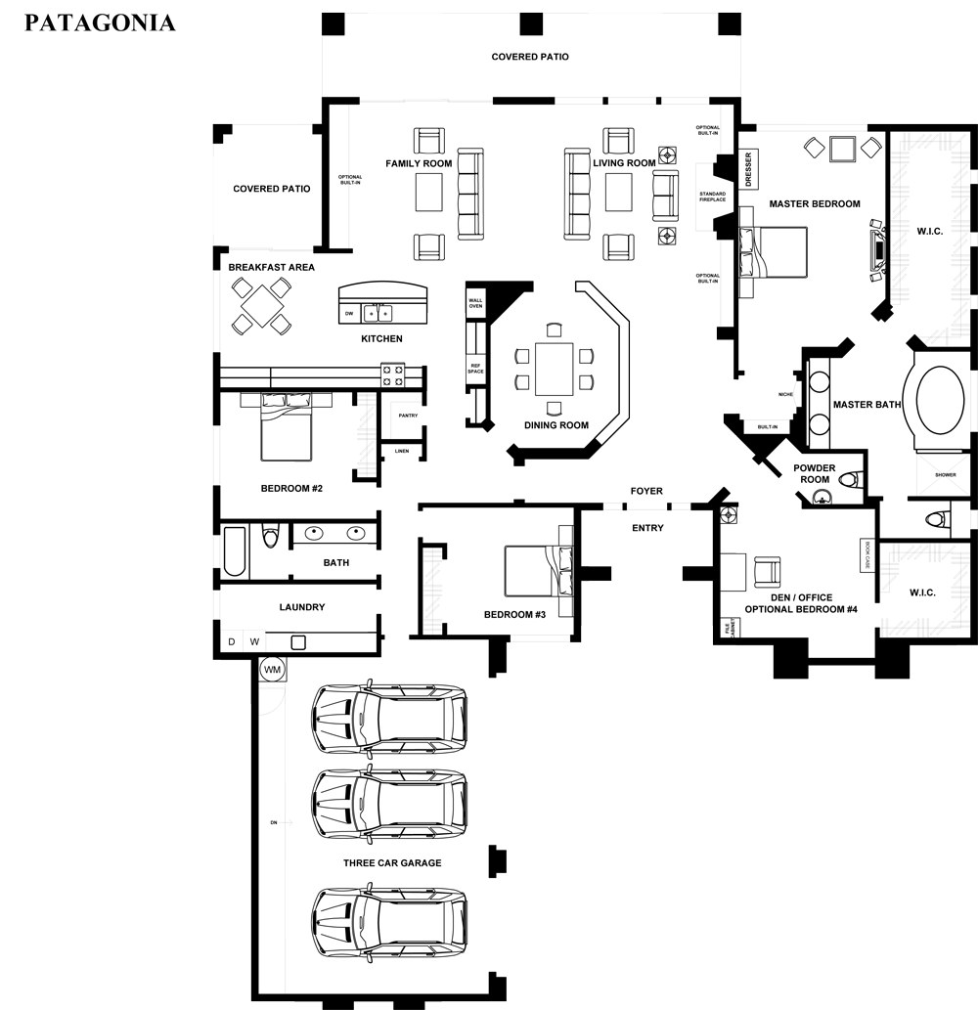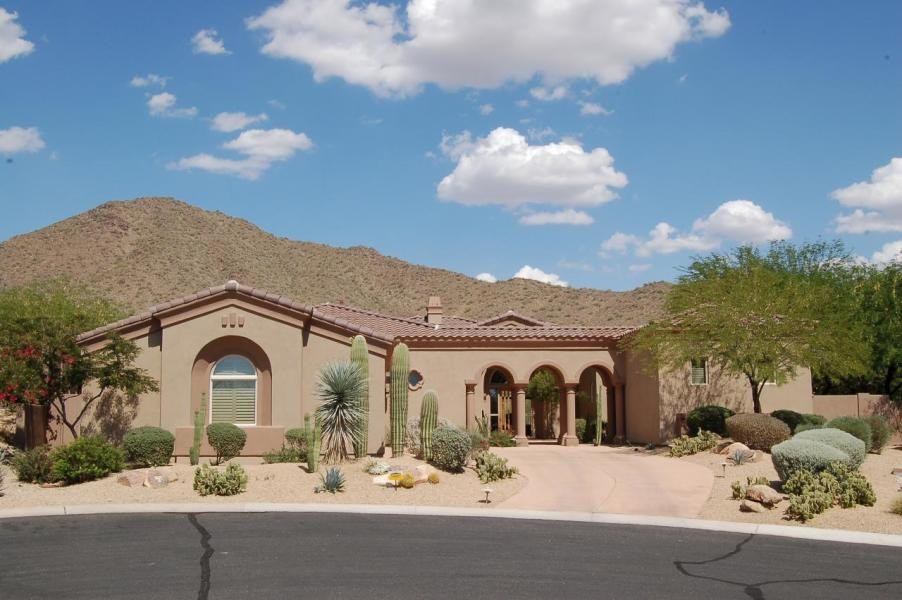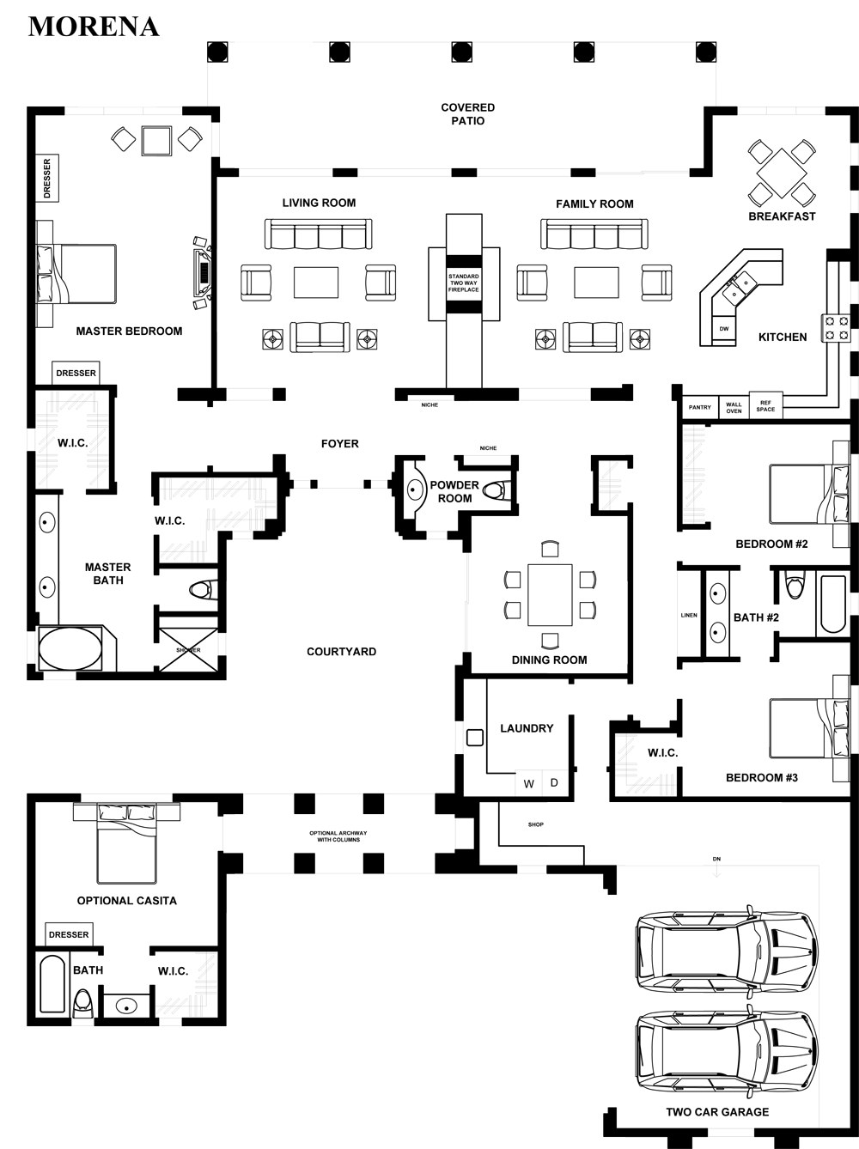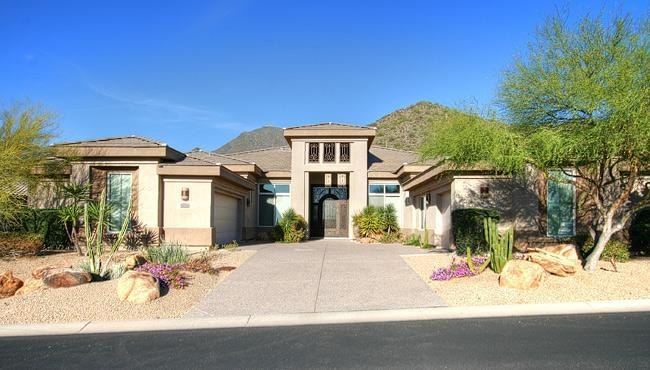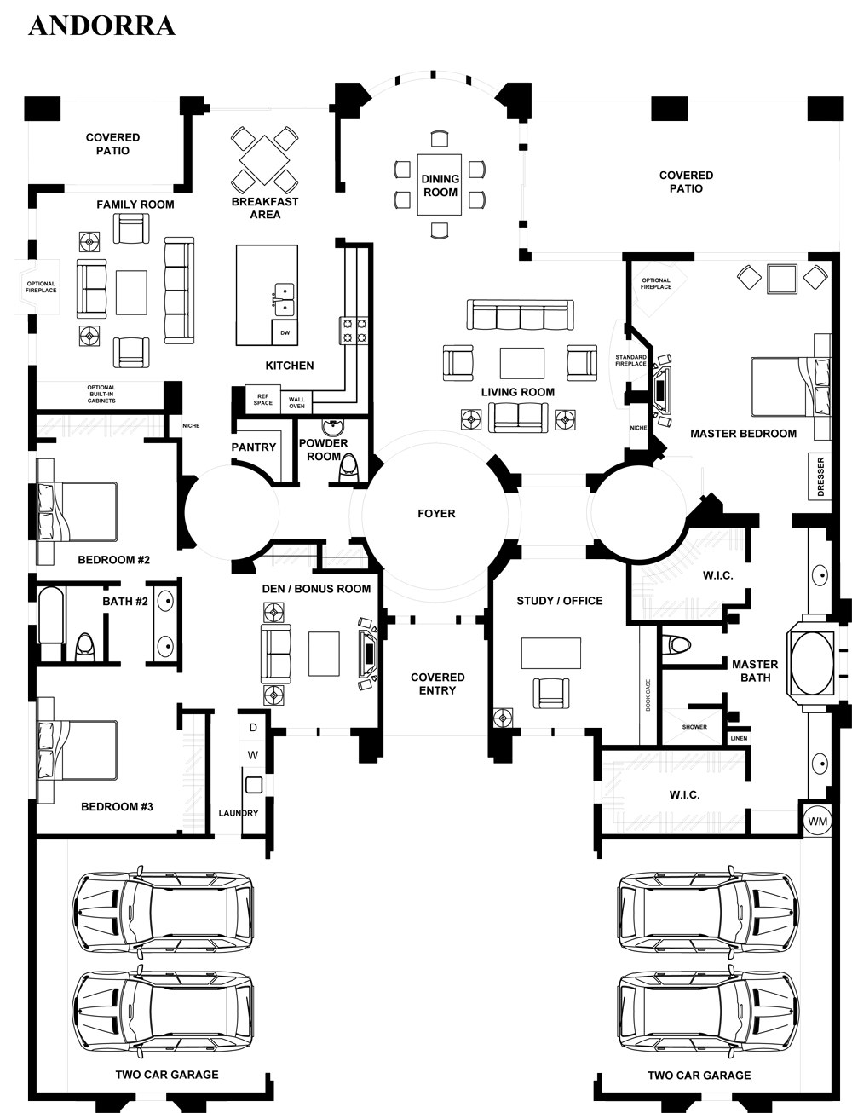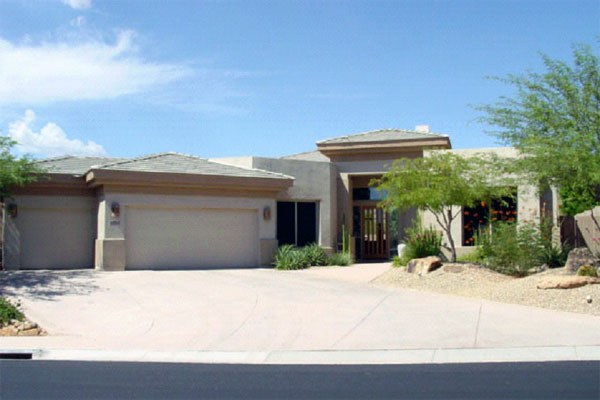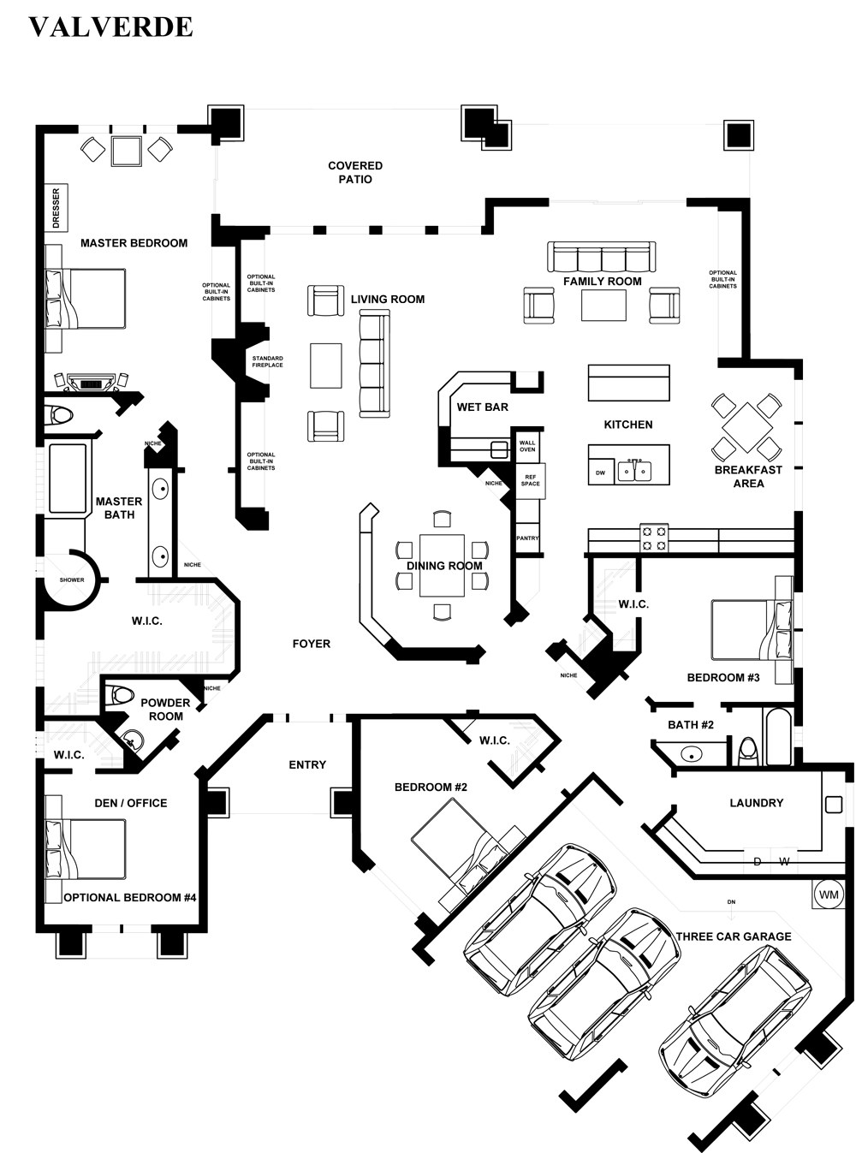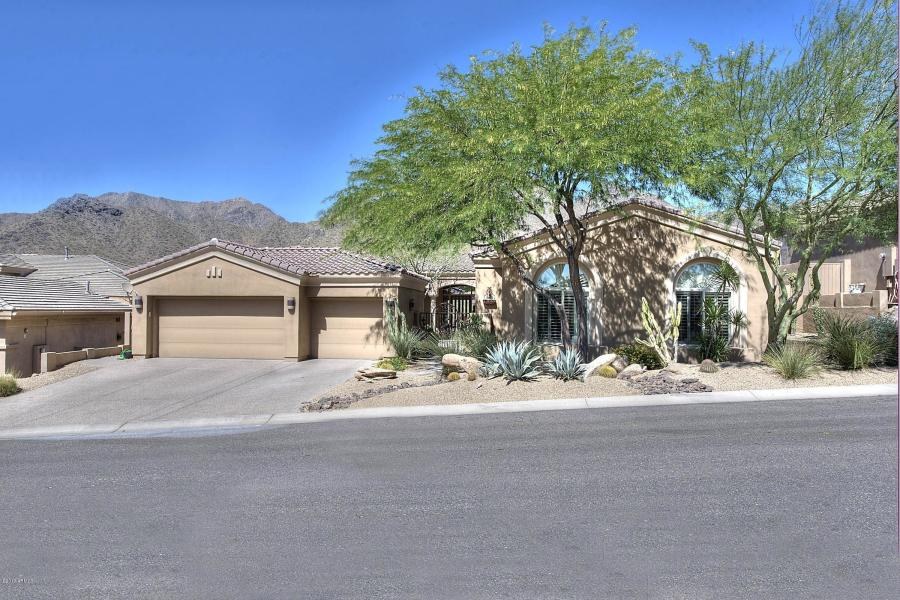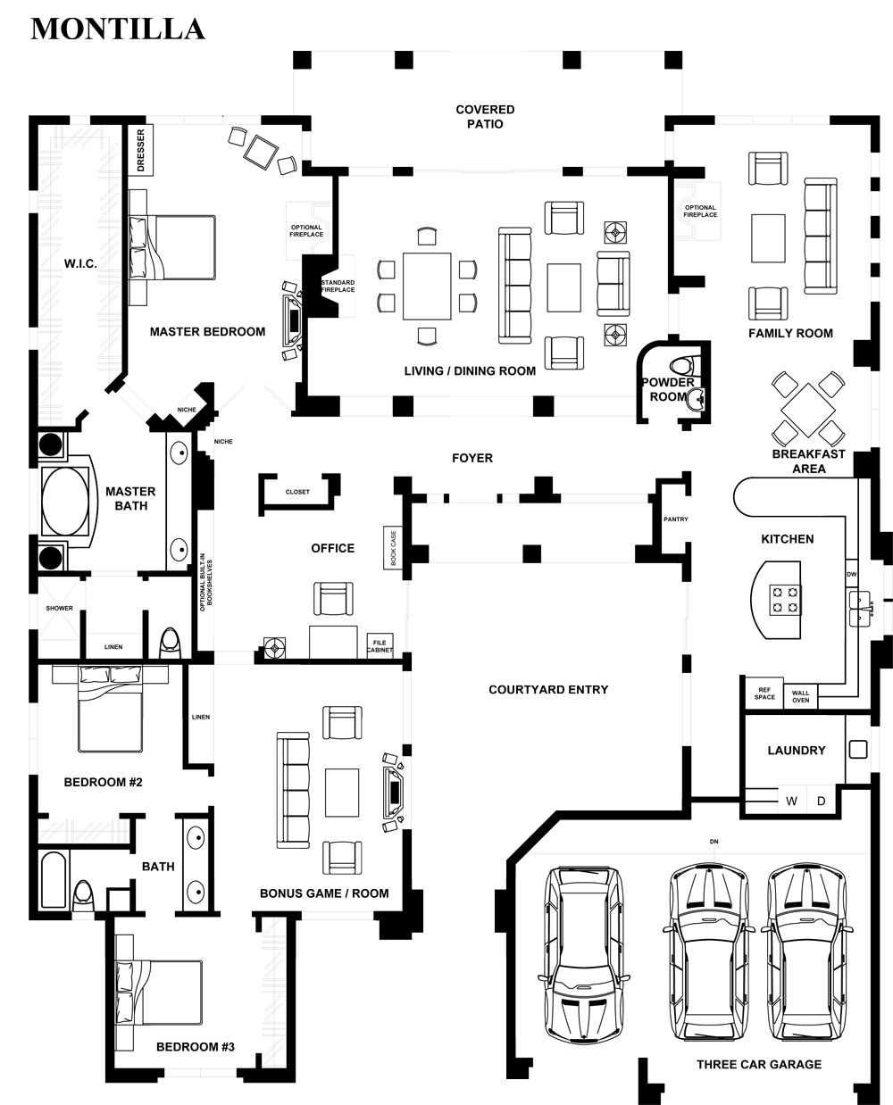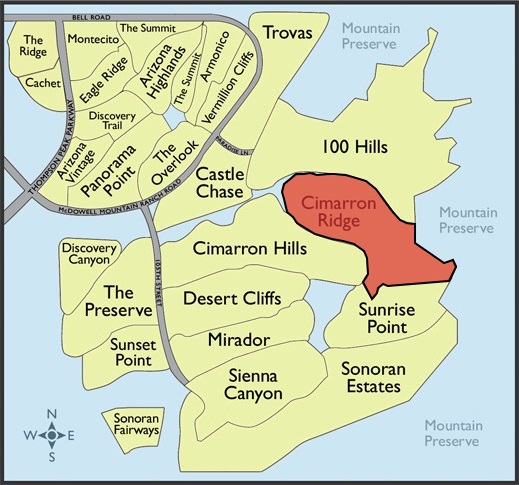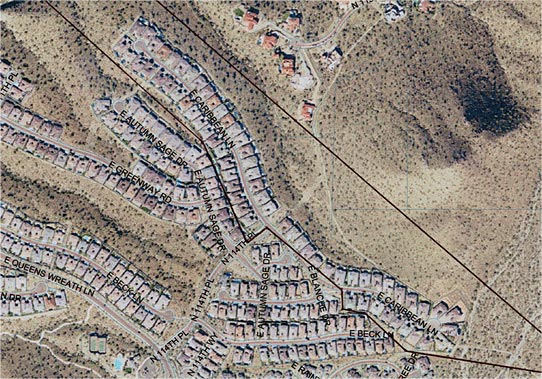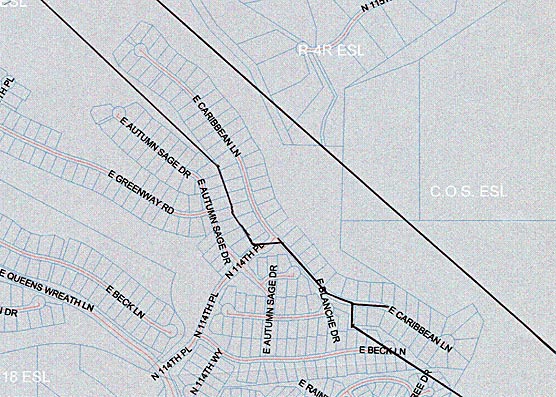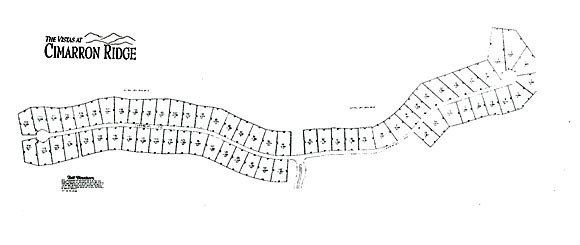Neighborhood stats
Community Map
Palma
The Palma model was a great room plan with 3,035 square feet of living space. It offered 3 bedrooms, a study and 2.5 baths, one of which was a Jack and Jill bath. Other features included a split master and a curved wall in the dining room.
Patagonia
The Patagonia floor plan had 3,050 square feet of livable area. It also had 3 bedrooms and a den with 2.5 baths. The living room and family room were open to one another and there was an option to convert the powder room into a full bath.
Morena
The Morena was a split floor plan which offered 3,190 square feet and had a courtyard entry. It had 3 bedrooms, 2.5 baths and an optional guest casita. A 2 car garage was standard. Options included adding a 3rd garage and columns in the front archway.
Andorra
The Andorra plan consisted of 3,670 square feet and had a circular foyer. Included in this split plan were 3 bedrooms, 2.5 baths, a den and a child’s study or game room. A 4 car garage was standard with the option of converting the 4th bay into a private guest casita, thereby increasing the size.
Valverde
The Valverde model had 3,700 square feet of living space with 4 bedrooms and 2.5 baths. A wet bar in between the living and family room was standard. Converting the powder room into a full bath was an option.
Montilla
The Montilla plan had a livable area of 3,744 square feet with a courtyard entry. This included 3 bedrooms, 2.5 baths, a study and a bonus game room which could have been converted into a 4th bedroom. There was also an option to enlarge the home by adding a 5th bedroom.
The Vistas Special Features
These features were indicated by the builder as being common to all homes in the community. Many items have, in fact, been upgraded by the current owners. Buyers are advised to verify any information this is material to their interests and might affect their decision to purchase.
Distinctive Interior Features
- Luxurious plush carpet over deluxe pad
- Ceramic floor tile at entry, kitchen, and utility room
- Choice of distinctive solid entry doors with brass hardware
- Gas fireplace
- Solid brass hardware with choice of two styles
- Choice of solid core flush or 6-panel Colonist 8′ interior door
- Dramatic twelve and ten-foot high ceilings in most living areas
- Hand-applied skip trowel wall finish
- Unique display niches and spaces
- Custom designed lighting fixtures in select plans Special detailed closets
- Mirrored bi-pass closet doors
Contemporary Kitchens
- Elegant crafted hardwood cabinets with choice of finishes
- Gourmet kitchen island in select models
- Gourmet kitchen with Jenn-Air appliances
- Waste King 1/2 h.p. disposal
- Choice of Corian or ceramic tile countertops
- Two-compartment cast iron sink with designer pull-out spray faucet
- Pre-plumbed for ice maker
- Built-in double oven and cook top with separate microwave
Luxurious Baths
- Easy-care cultured marble countertops and tub/shower surrounds
- Cast iron self-rimming lavatories in all baths
- Jacuzzi whirlpool tub and separate shower in master bath
- Custom clear shower enclosure with polished brass trim in master bath (in select models)
- Polished brass and chrome plumbing trim throughout
- Polished brass of chrome bath accessories throughout
- Custom wood vanity Cabinet and medicine cabinets throughout
- Designer pedestal lavatory in powder room in selected models
Reassuring Security
- Guard-gated entrance
- Smoke detectors & fire sprinkler system
- Pre-wired for security system
- Quality deadbolt on front entry door
Quality Construction
- Heritage dual pane insulated glass in all windows and Arcadia doors
- R-30 insulation in ceiling; R-19 in exterior walls
- 2 X 6 exterior walls (with exception of garage)
- Efficiently designed two-zone air conditioning and gas heating systems
- Gas hot water heater
- Pre-wired for four TV and four telephone outlets
- Pre-wired for 4 ceiling fans
- Decora light switches and receptacles
- Pre-plumbed for soft water conditioner and reverse osmosis
Handsome Exteriors
- Contemporary southwestern architecture
- Choice of two exterior elevations for each plan
- Large expanses of glass
- Sand-finish stucco in your choice of paint colors Choice of clay roof tile or U.S. Life Tile colored concrete
- Salt-finished entry walk, patio and driveway
- Choice of two window frame colors
- Eight-foot high sliding glass Arcadia doors in select models
- Exterior lighting garage on photo cell
- Three car garages with automatic door openers and finished interiors (two ear garage standard on Morena model)
- Generous covered Patios with recessed lighting
- Masonry yard walls with applied stucco
Enchanting Options
- Professionally designed sprinkler system
- Custom swimming pool/spa/water features
- Masonry barbeque grills
- Home entertainment systems
- Security systems
- Special floor treatments
- Special fireplace treatments
- Low-E or bronze tint windows
- Soft water and reverse osmosis systems
- Custom built-ins
- Natural gas available to cooktop, dryer & BBQ
- Wet bars
THE VISTAS MAPS
This page contains number of maps that may be helpful in understanding more about this community.
The map on the top left shows where in McDowell Mountain Ranch the community is located. Just to the right of that is an aerial view provided by the digital map center of the city of Scottsdale which should provide you with an interesting perspective on the community. The last two are an actual street map and the builder’s original site plan. Click to enlarge maps.

