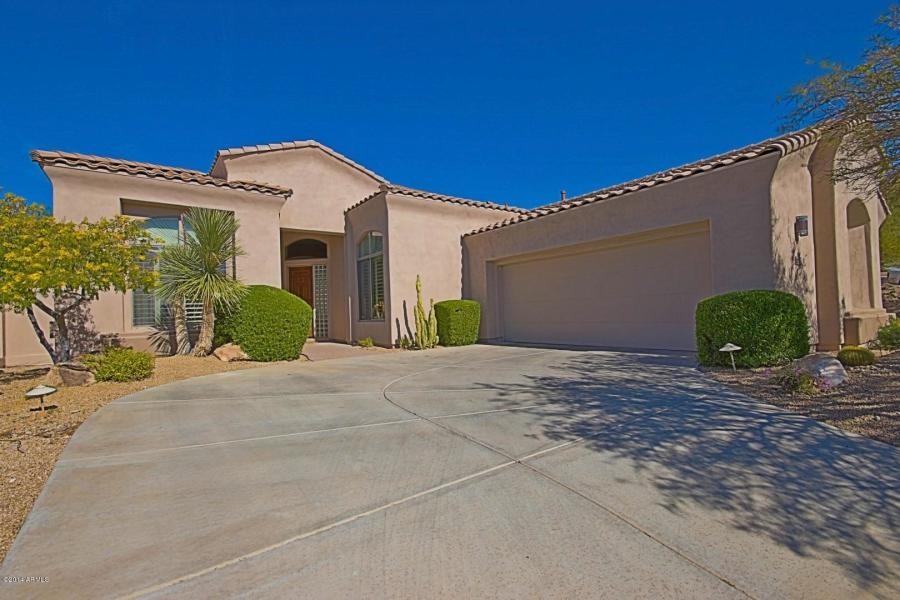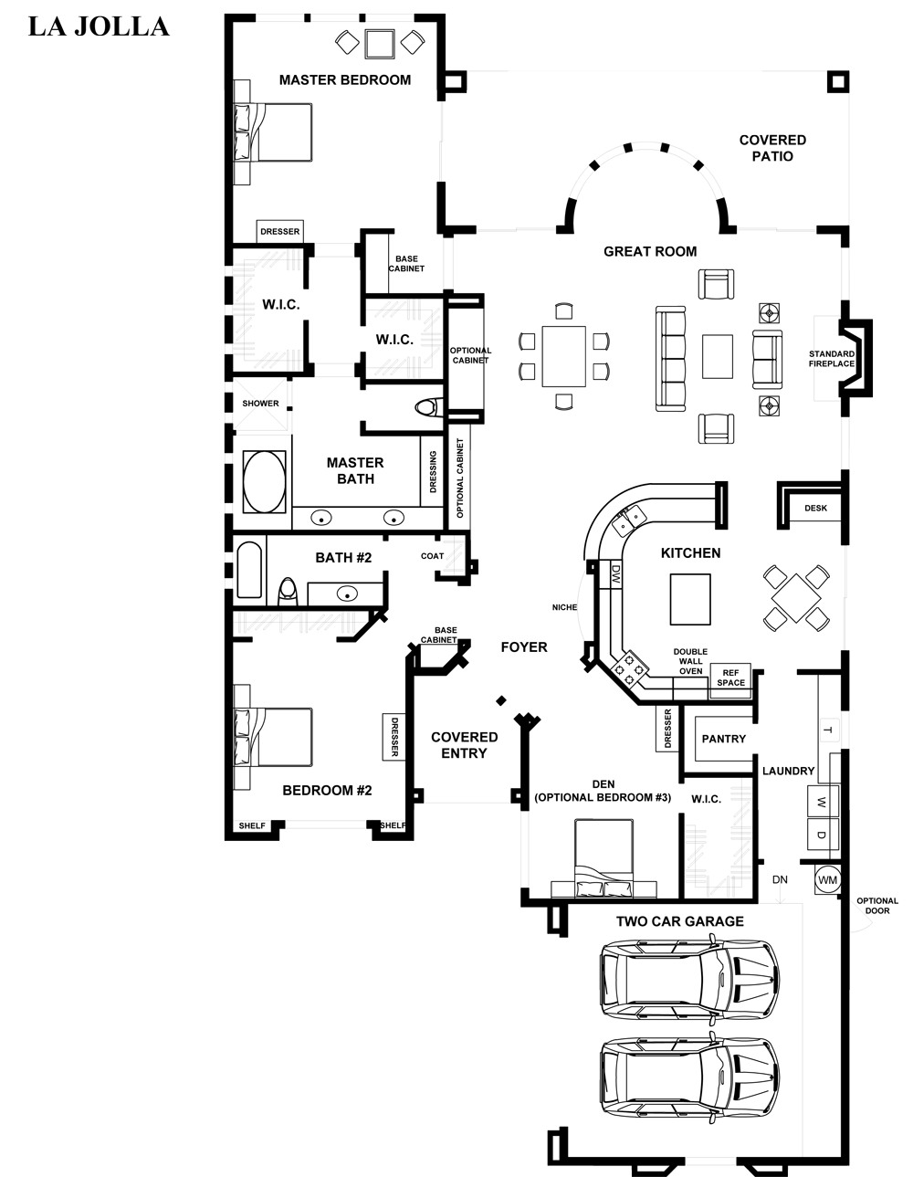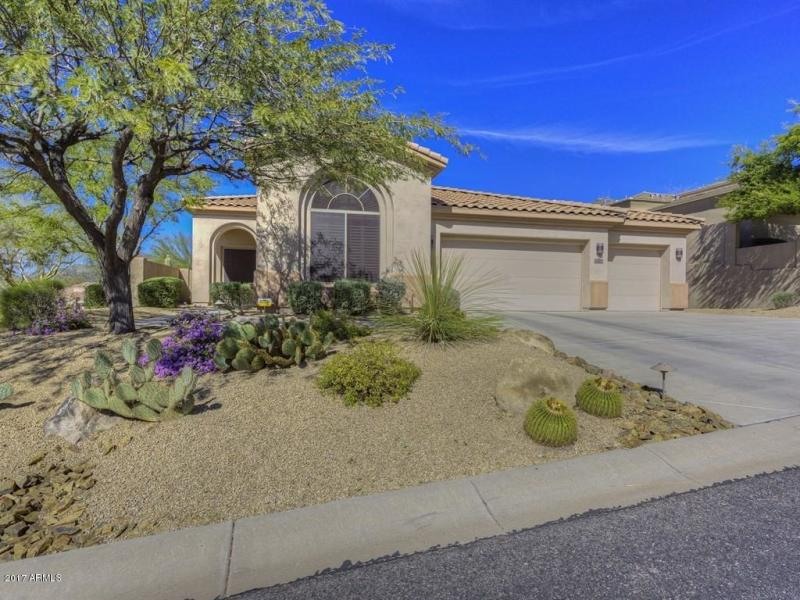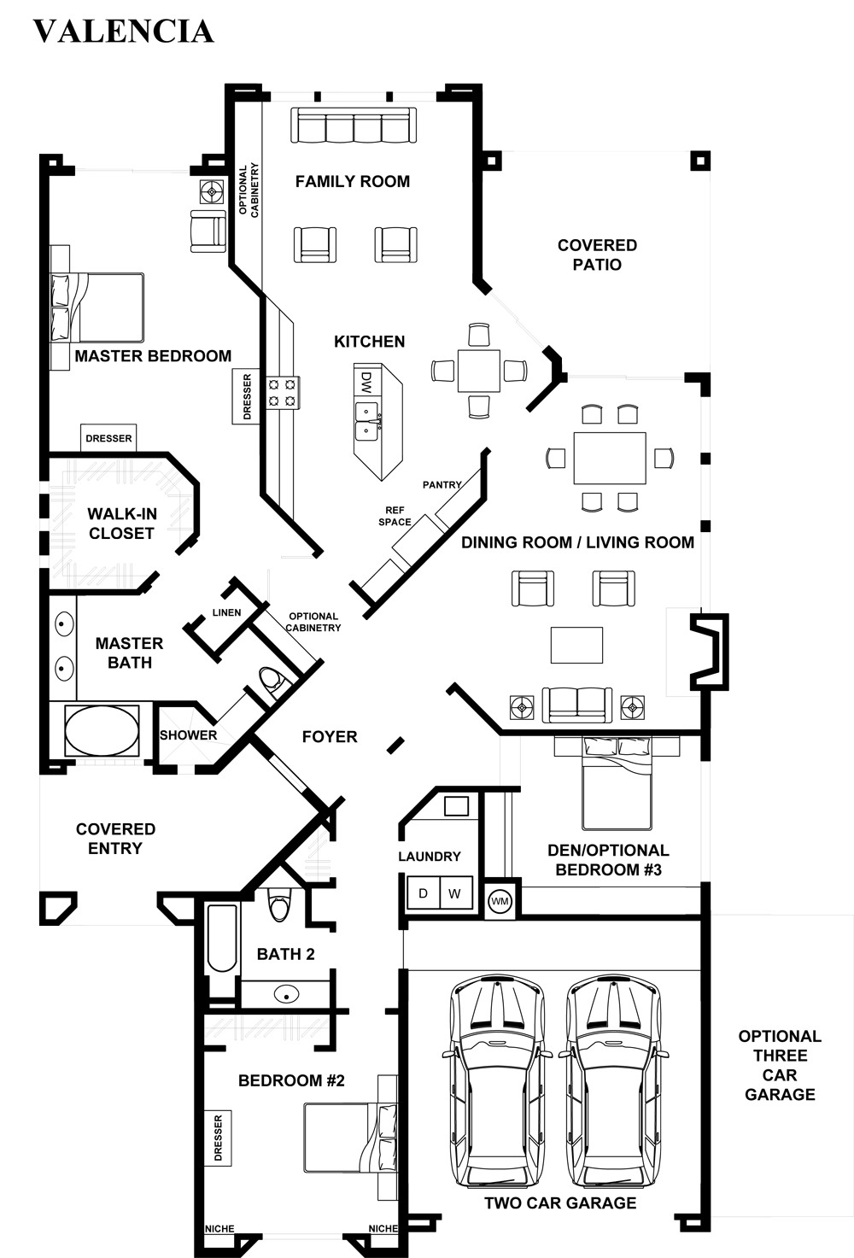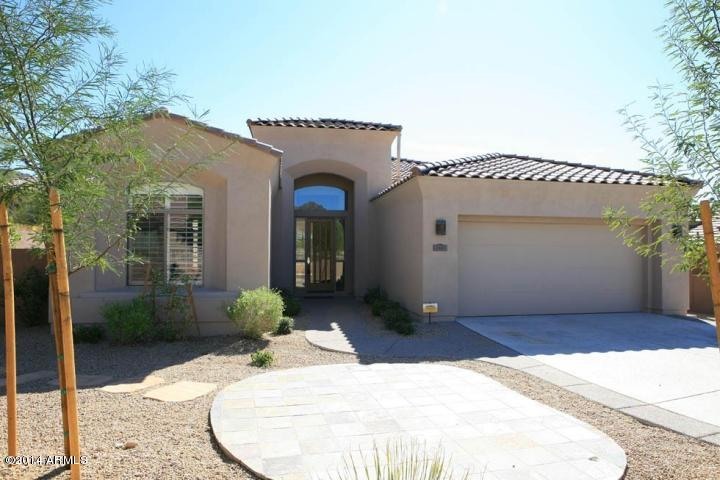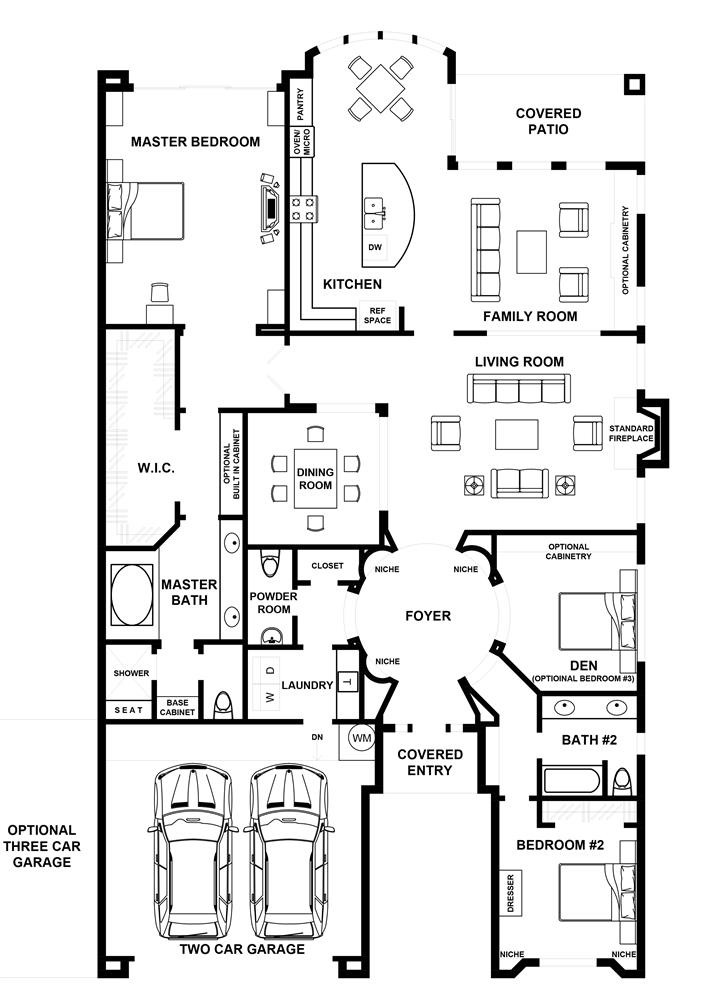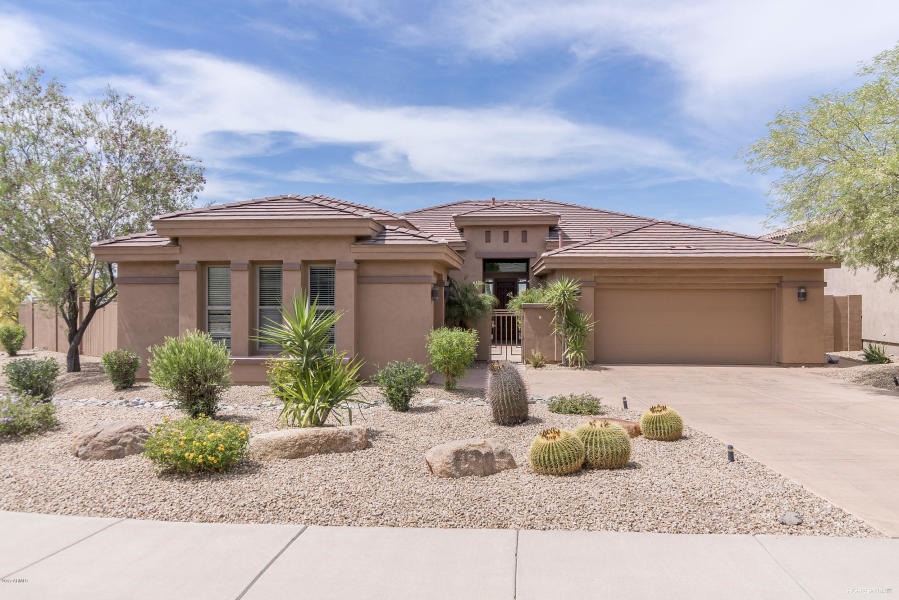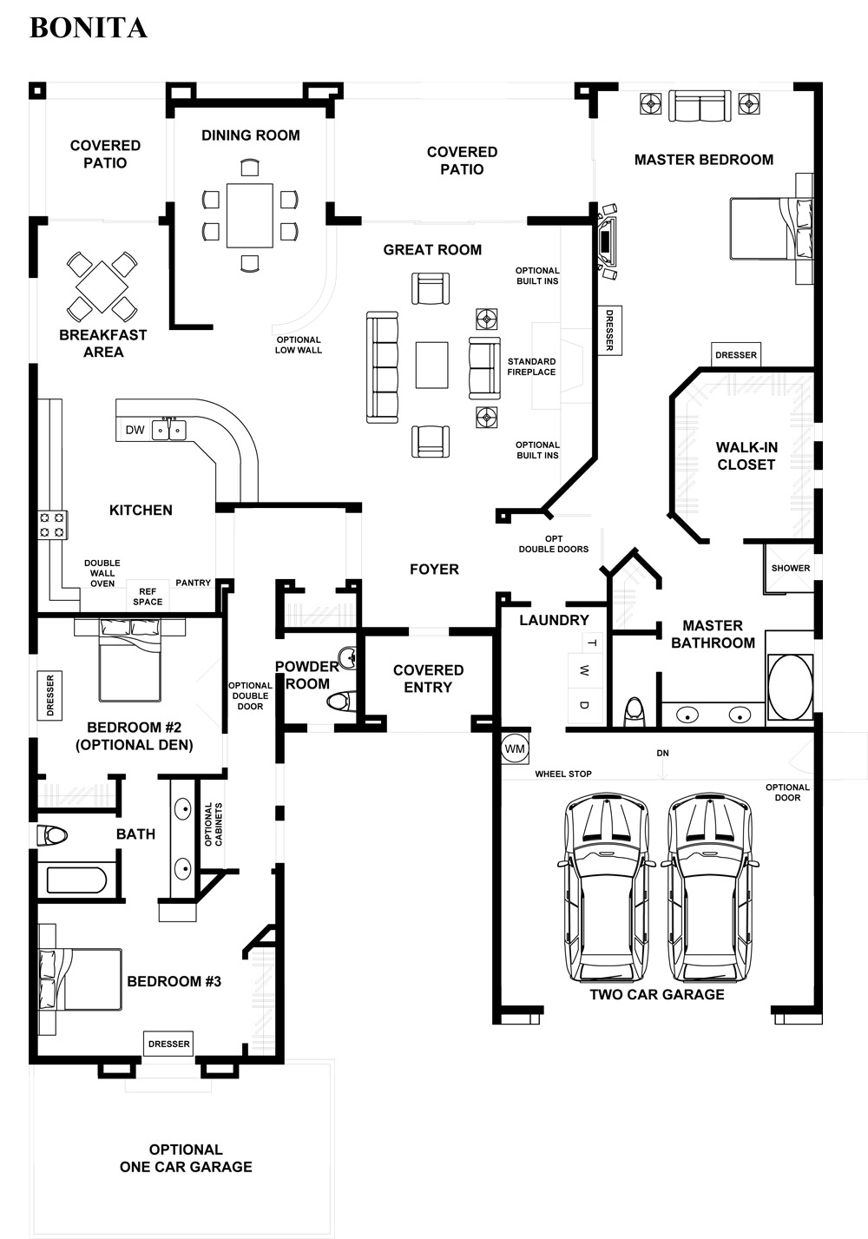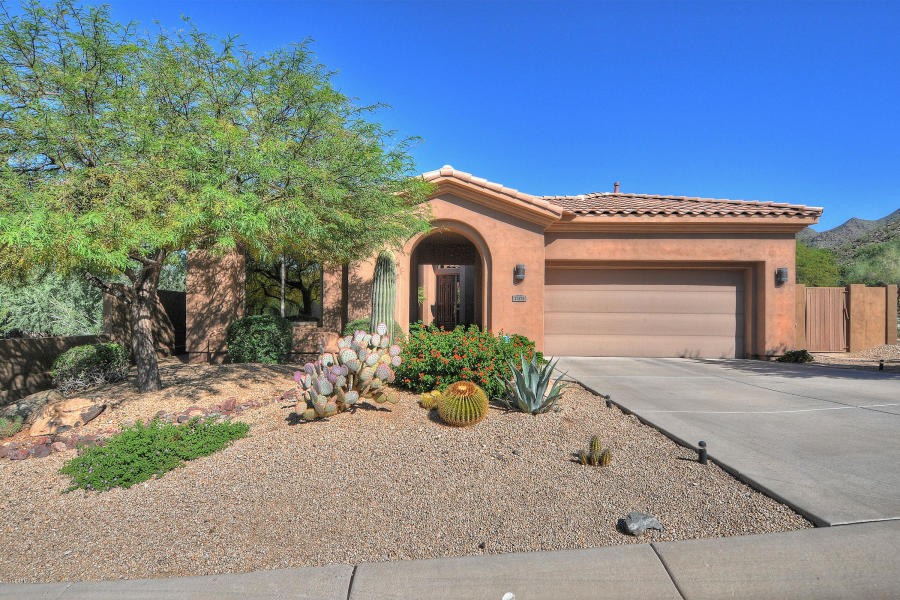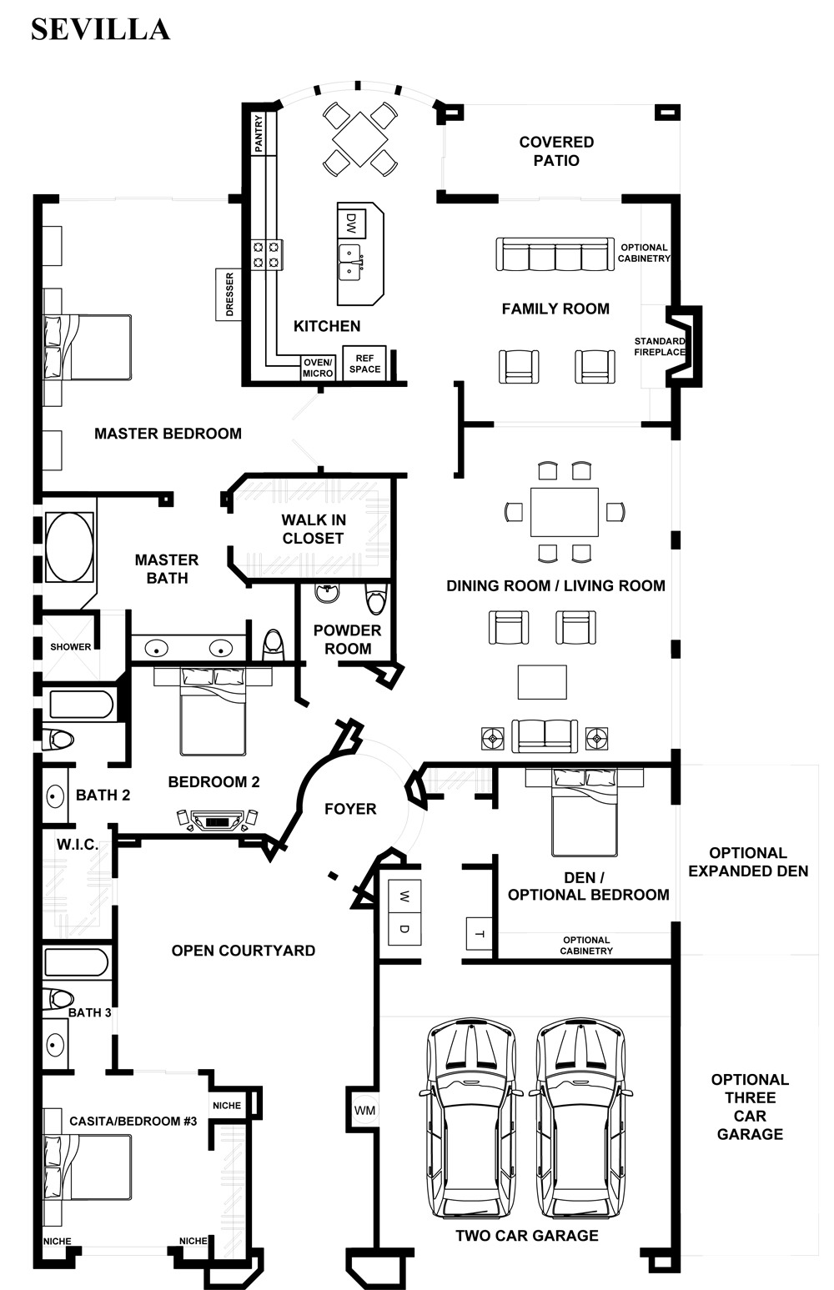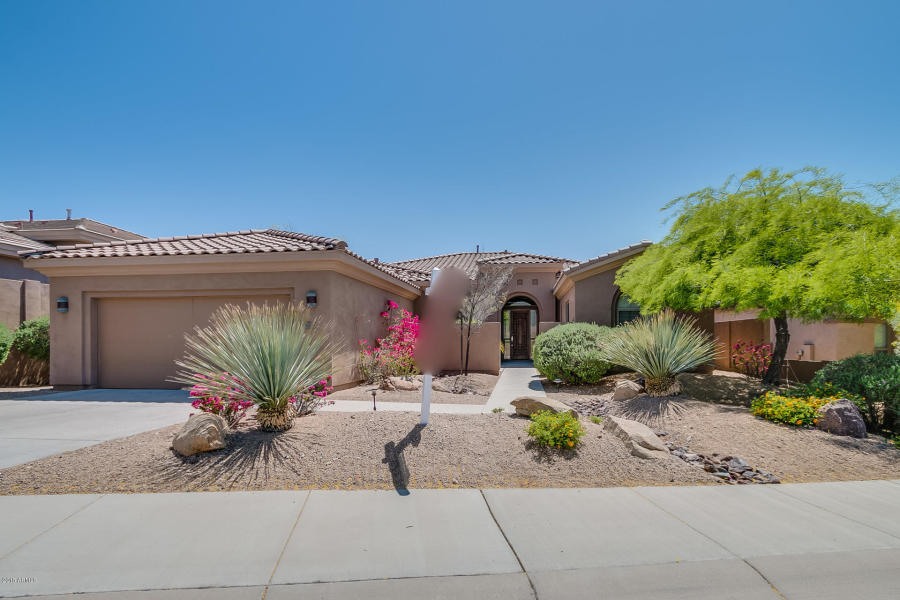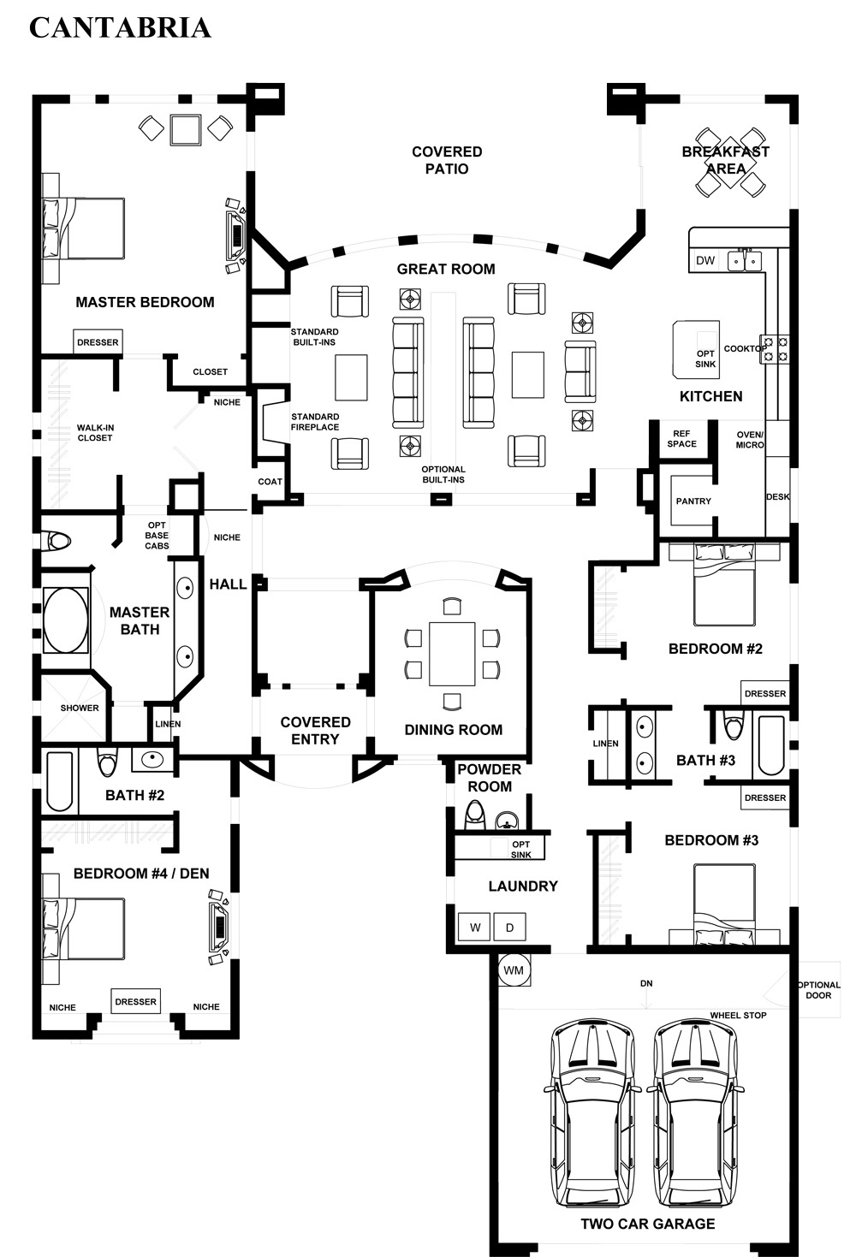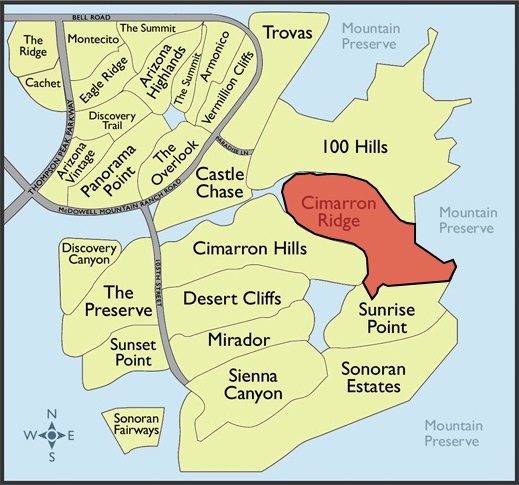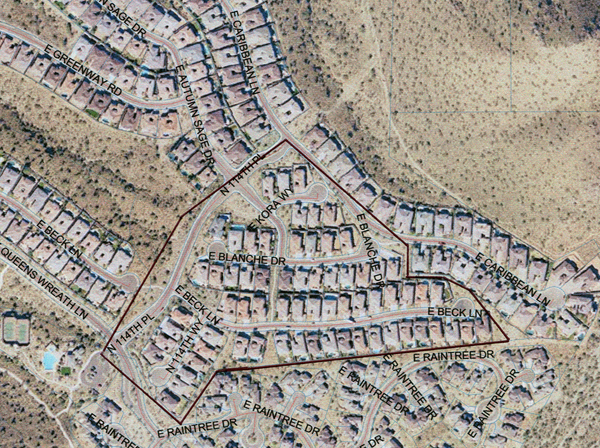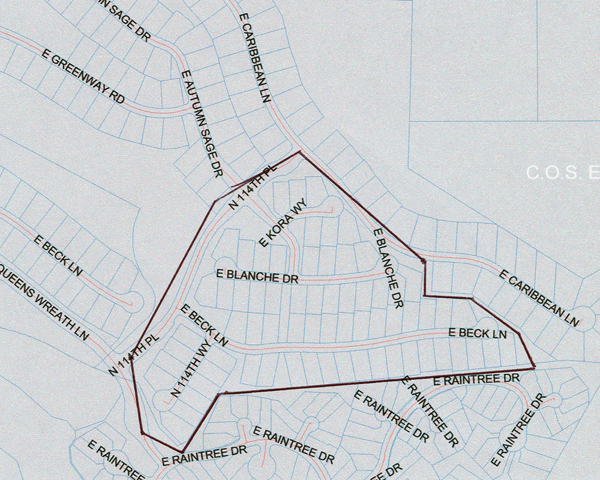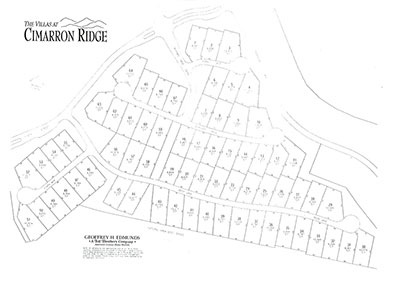Neighborhood stats
Community Map
The Villas at Cimarron Ridge offered six different single story models that ranged in size from 2,310 to 2,927 square feet. Each model was also offered in three exterior elevations, Contemporary, Sonoran and Santa Barbara and all had a standard 2 car garage.
La Jolla
The La Jolla plan offered 2310 square feet of livable space on a single level. This great room plan included 2 bedrooms, 2 baths, a den (with an option to convert it to a 3rd bedroom) and a 2 car side entry garage.
Valencia
The Valencia plan provided a livable area of 2369 square feet on a single level. This split plan included 2 bedrooms, 2 baths, a den (with an option to convert it to a 3rd bedroom) and a formal living room as well as a family room.
Montoro
The Montoro model had 2613 square feet of living space. This split plan featured 2 bedrooms, 2.5 baths and a study which could be converted into a 3rd bedroom. It also featured an elegant circular foyer.
Bonita
The Bonita plan had a livable area of 2541 square feet and had a split floor plan. This great room plan included 3 bedrooms and 2.5 baths. It also included a 2 car garage with an option for a 3rd garage or a guest casita.
Sevilla
The Sevilla plan had a livable area of 2651 square feet with a courtyard entry. This included 3 bedrooms, including a secluded guest casita with a private entry, a den, 3.5 baths and an option for a 3 car garage.
Cantabria
The Cantabria plan had a livable area of 2927 square feet. This great room plan included 4 bedrooms, 3.5 baths and a formal dining room. It also included a standard 2 car garage.
THE VILLAS SPECIAL FEATURES
These features were indicated by the builder as being common to all homes in the community. Many items have, in fact, been upgraded by the current owners. Buyers are advised to verify any information this is material to their interests and might affect their decision to purchase.
Distinctive Interior Features
- Luxurious plush carpet over deluxe pad
- Ceramic floor tile at entry, kitchen, and utility room
- Choice of distinctive solid entry doors with brass hardware
- Gas only fireplace
- Choice of solid core flush or 6-panel Colonist 8′ interior doors
- Minimum nine-foot ceilings and dramatic twelve-foot ceilings in living and dining rooms, family room, and master bedroom
- Hand-applied skip trowel wall finish
- Unique display niches (per plan)
- Special detailed closets with mirrored bi-pass doors throughout master bedroom
Contemporary Kitchens
- Elegant crafted hardwood cabinets with choice of finishes
- Gourmet kitchen island
- Gourmet kitchen with Jenn-Air appliances
- Waste King 1/2 h.p. disposal
- Corian countertops
- Two-compartment cast iron sink with designer pull-out spray faucet
- Pre-plumbed for ice maker
- Built-in microwave/convection oven & cooktop
Luxurious Baths
- Easy care cultured marble countertops with integral lavatories and tub/shower surrounds
- Over-sized oval tub and separate shower in Master bath
- Custom clear shower enclosure with polished brass trim in master bath (in select models)
- Delta Select faucets throughout
- Polished brass or chrome bath accessories
- Custom wood vanity and medicine cabinets throughout
- Designer pedestal lavatory in powder room in selected models
Reassuring Security
- Guard-gated entrance
- Smoke detectors & fire sprinkler system
- Pre-wired for security system
- Quality deadbolt on front entry door
Quality Construction
- Jordan Thermal break dual pane insulated glass in all windows and Arcadia doors
- R-30 insulation in ceiling; R-19 in exterior walls
- 2 X 6 exterior walls (with exception of garage)
- Efficiently designed two-zone air conditioning and gas heating systems
- Gas hot water heater
- Pre-wired for 3 TV & 3 telephone outlets
- Pre-wired for 4 ceiling fans
- Decora light switches
- Finish 2 or 3 car garage with automatic opener
- Pre-plumbed for soft water conditioner and reverse osmosis
Handsome Exteriors
- Contemporary southwestern architecture
- Choice of two exterior elevations for each plan
- Large expanses of windows
- Sand-finish stucco in your choice of paint colors Choice of Monier U.S. Life Tile colored concrete roof tile
- Salt-finished entry walk, patio and driveway
- Choice of two window frame colors
- Eight-foot high sliding glass Arcadia doors
- Exterior lighting garage on photo cell
- Contemporary glass block at specified areas
- Generous covered Patios with recessed lighting
- Masonry yard walls with applied stucco
Enchanting Options
- Professionally designed sprinkler system
- Custom swimming pool/spa/water features
- Masonry barbeque grills
- Whirlpool baths
- Home entertainment systems
- Security systems
- Special floor treatments
- Special fireplace treatments
- Low-E or bronze tint windows
- Soft water and reverse osmosis systems
- Custom built-ins
- Natural gas available to cook top, dryer & barbecue
- Wet bars
This page contains number of maps that may be helpful in understanding more about this community.
The map on the top left shows where in McDowell Mountain Ranch the community is located. Just to the right of that is an aerial view provided by the digital map center of the city of Scottsdale which should provide you with an interesting perspective on the community. The last two are an actual street map and the builder’s original site plan. Click to enlarge maps.

