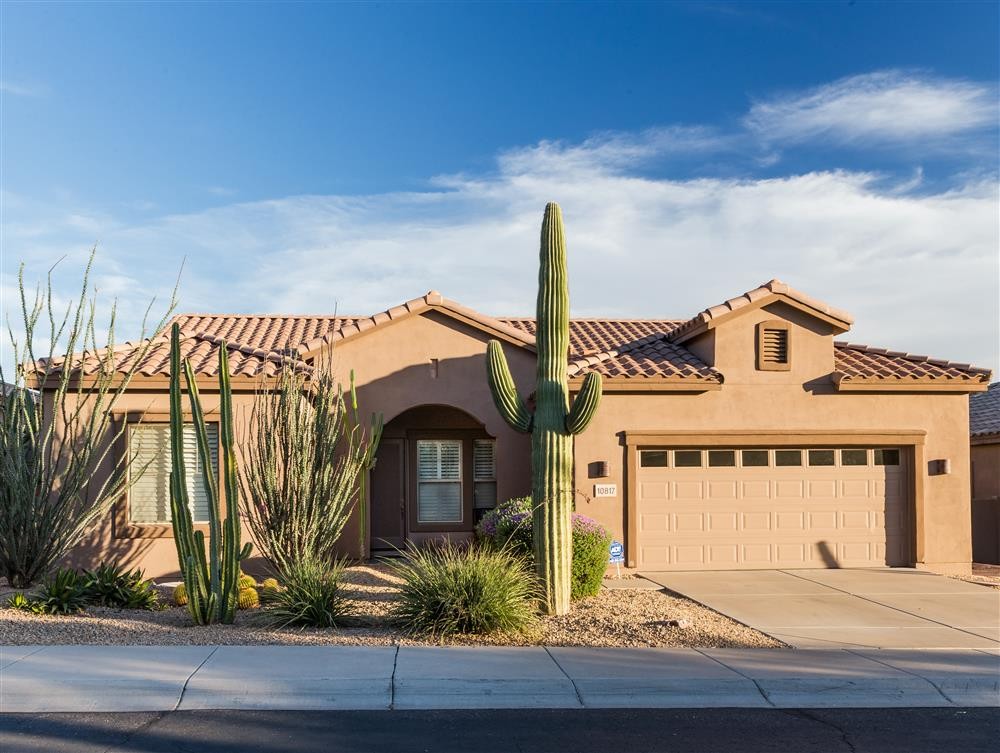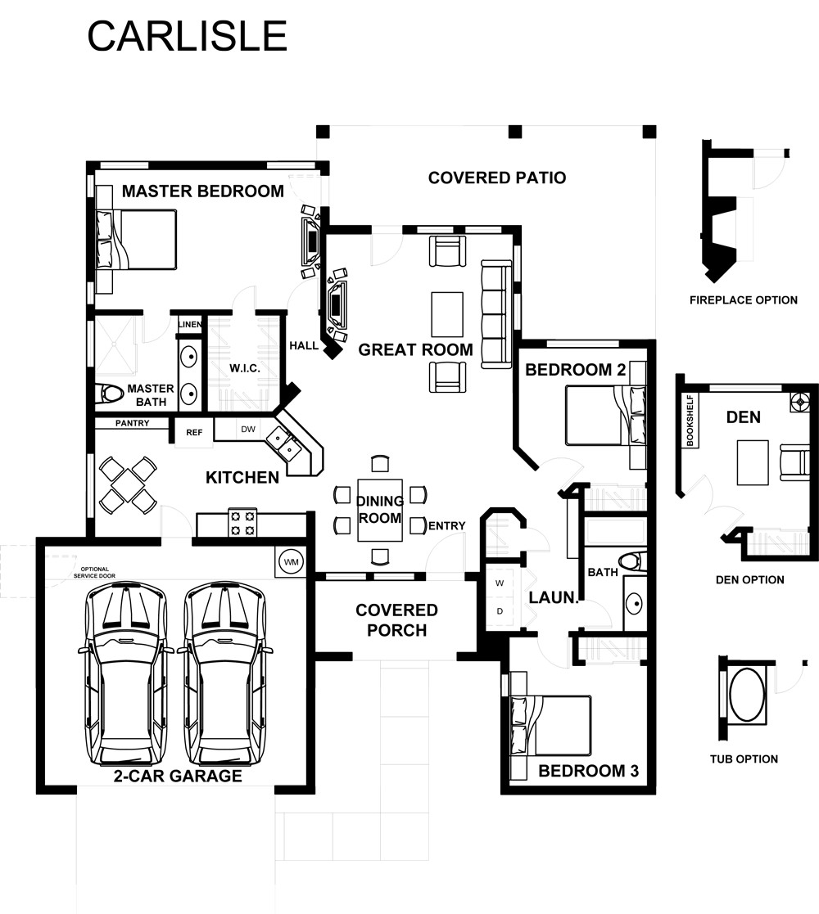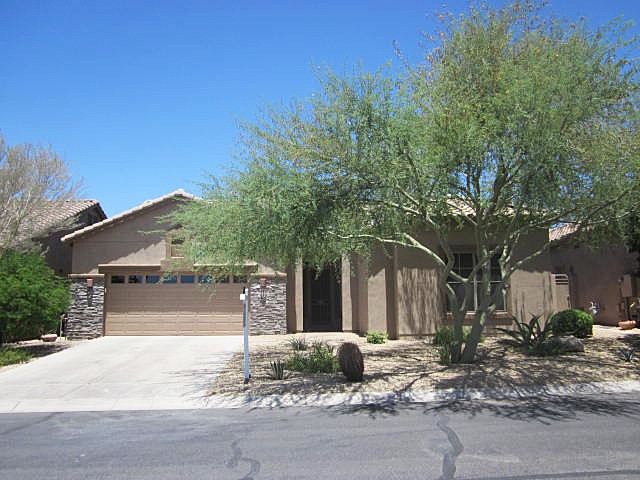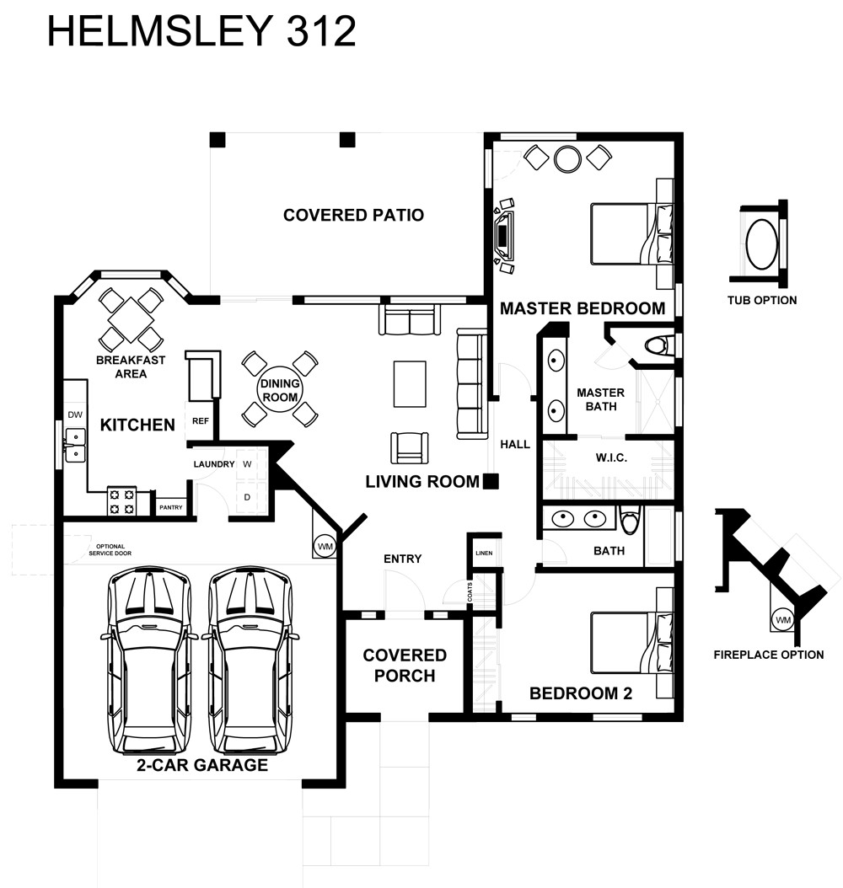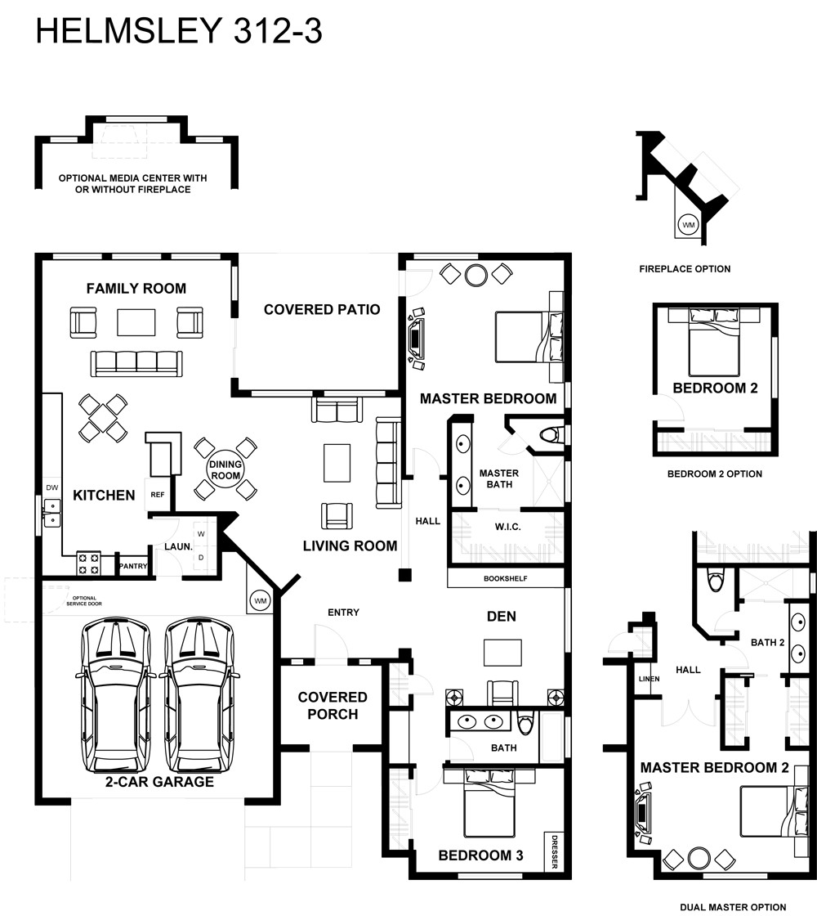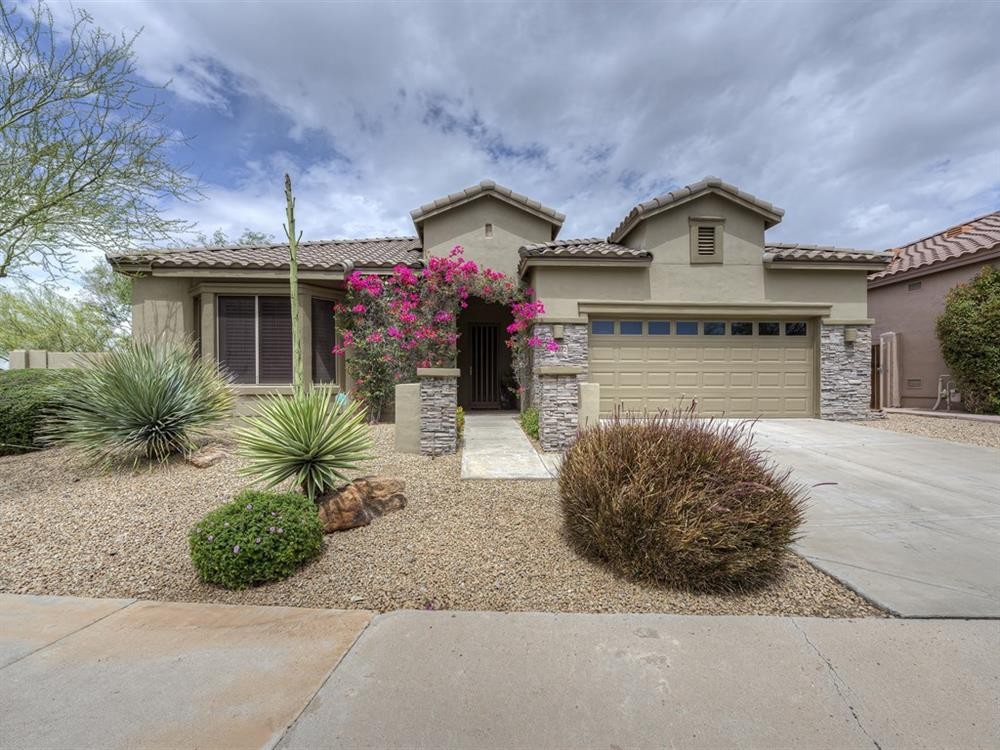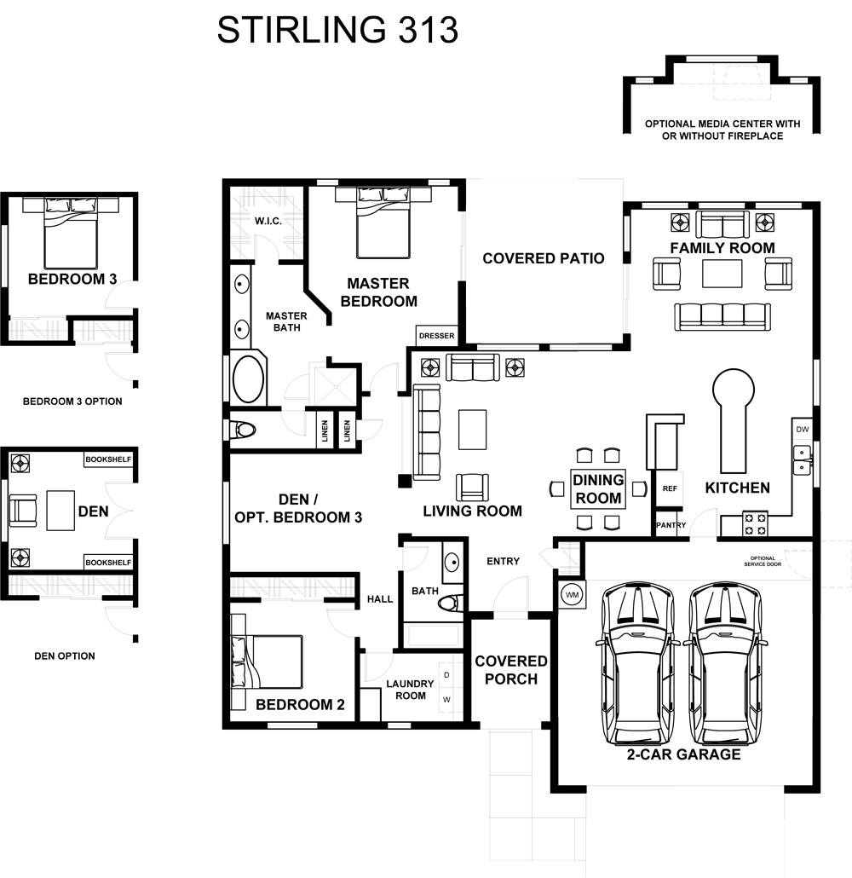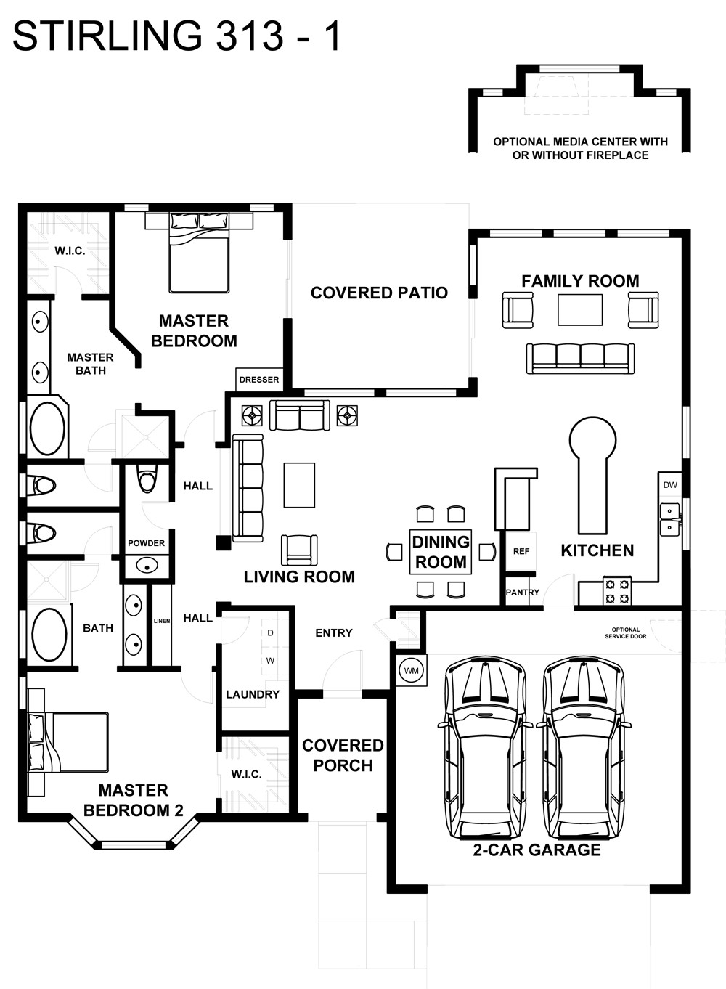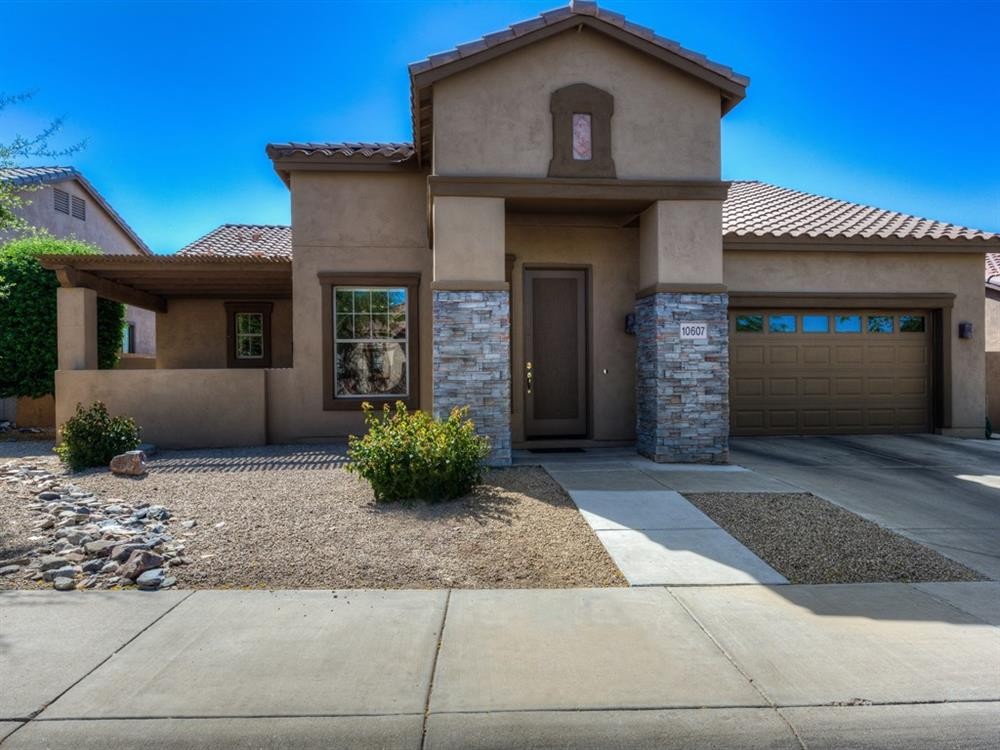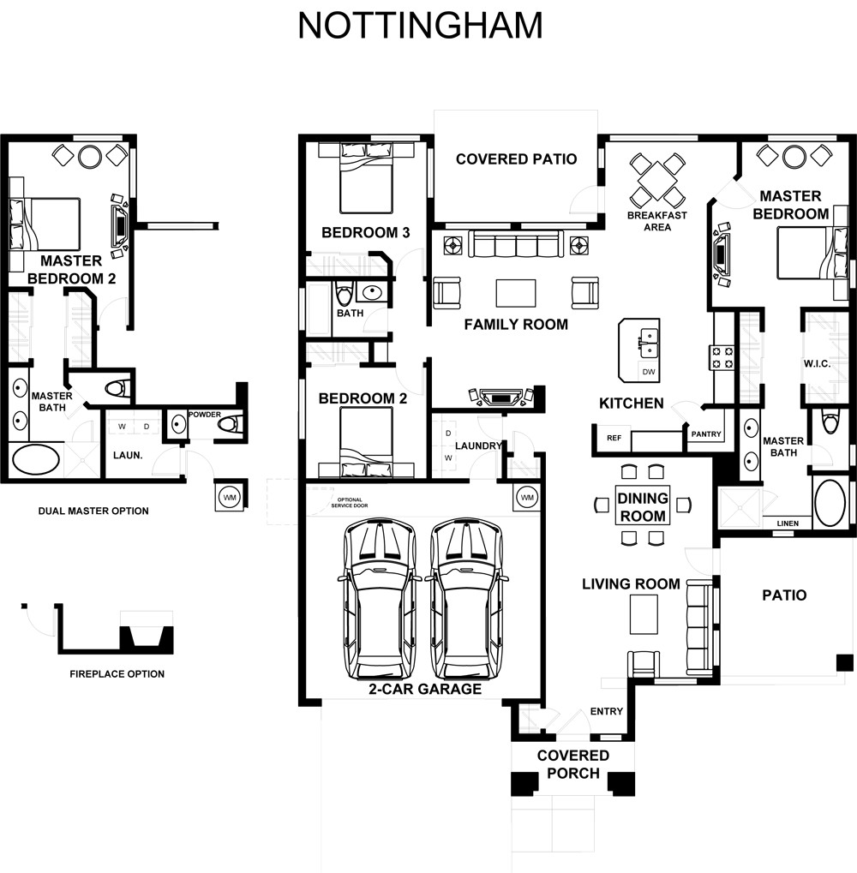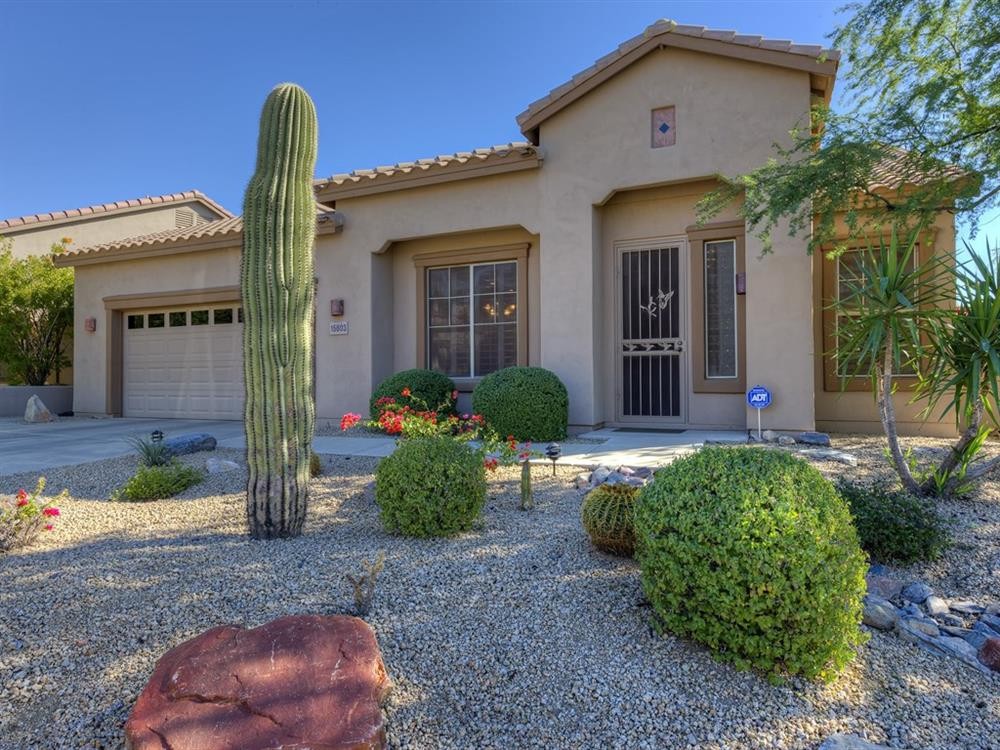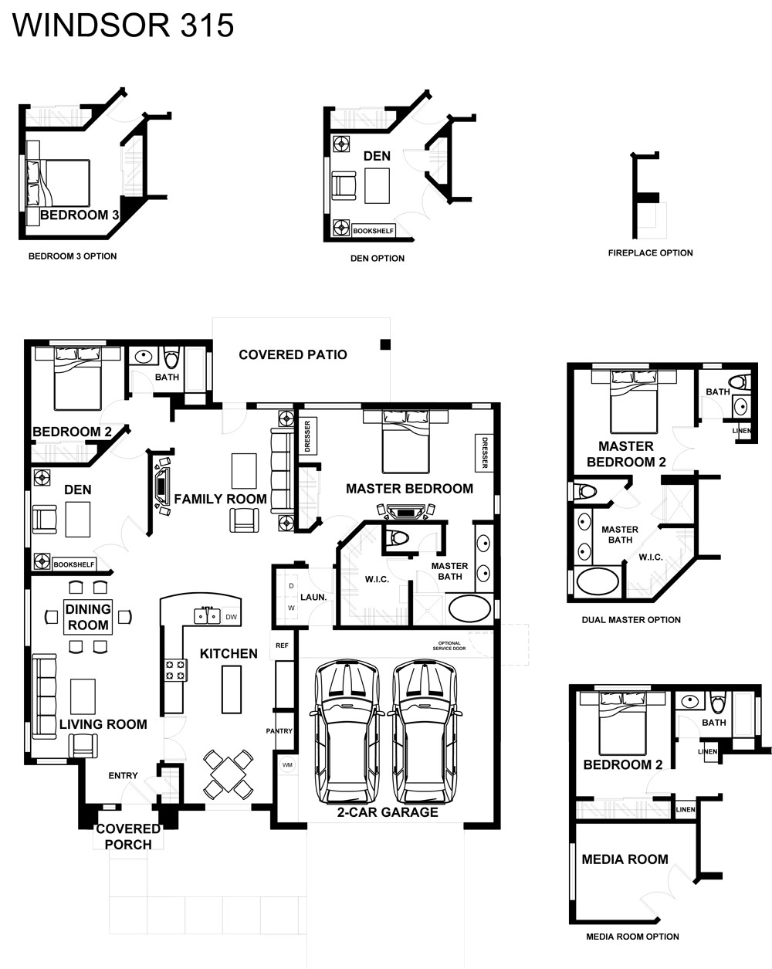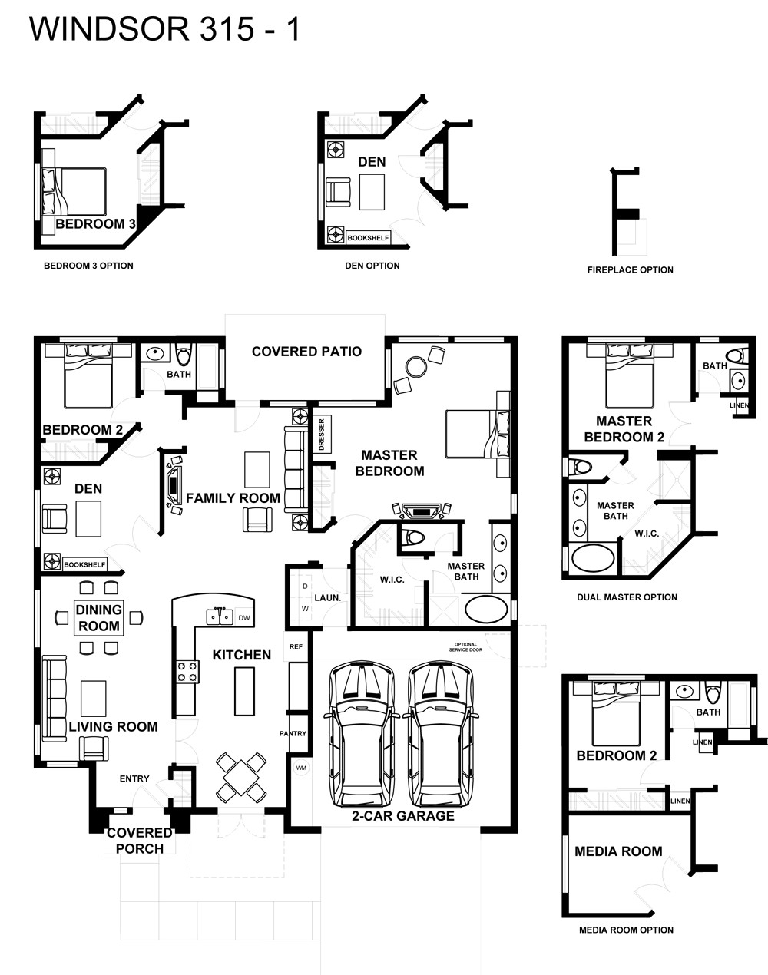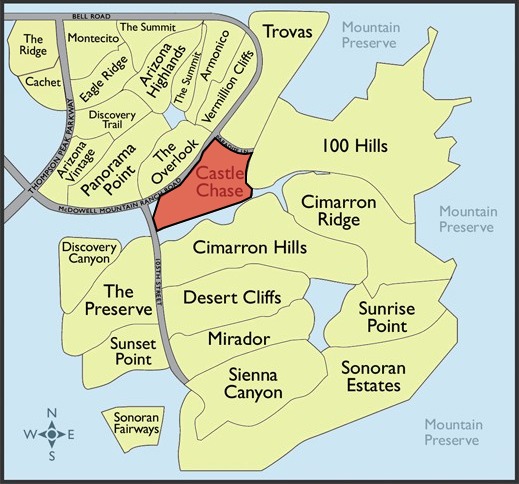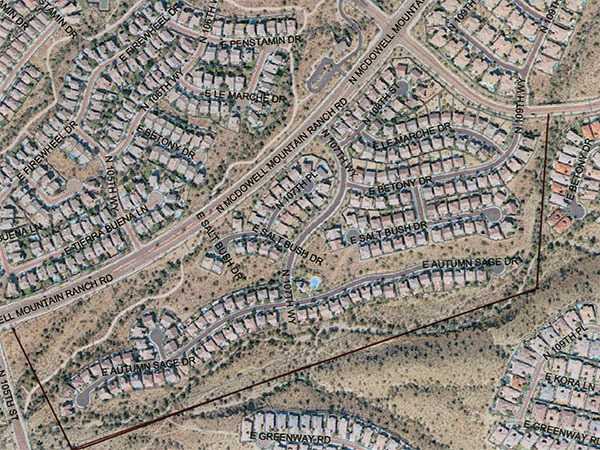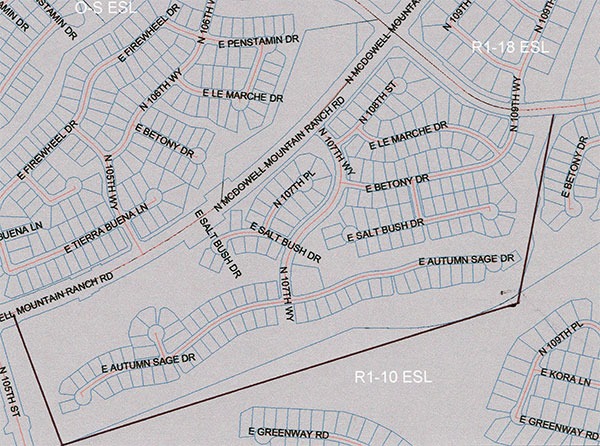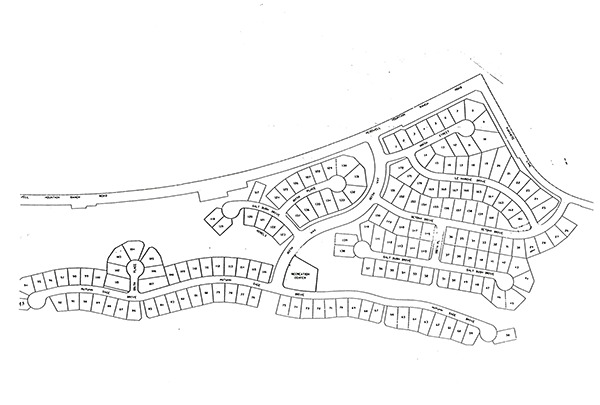Castle Chase
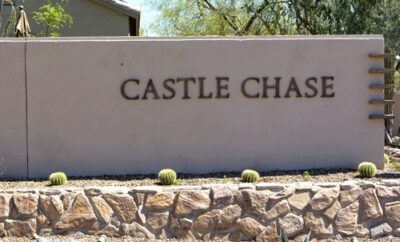 Castle Chase is a quiet, gated retreat within McDowell Mountain Ranch that has a lot to offer. Nestled at the base of the McDowell Mountains, many of the homes back to open space and have absolutely beautiful mountain views. Moreover, the 172 single level homes that comprise Castle Chase also have their own private recreational center with a heated pool and spa, kitchenette, BBQ areas, restrooms, a covered ramada for entertaining and an exercise room/workout facility.
Castle Chase is a quiet, gated retreat within McDowell Mountain Ranch that has a lot to offer. Nestled at the base of the McDowell Mountains, many of the homes back to open space and have absolutely beautiful mountain views. Moreover, the 172 single level homes that comprise Castle Chase also have their own private recreational center with a heated pool and spa, kitchenette, BBQ areas, restrooms, a covered ramada for entertaining and an exercise room/workout facility.
When the community was first offered for sale, there were five different models available with eleven different floor plan ranging in size from 1,338 square feet to 1,941 square feet. Each model was offered in three different exterior elevations and there were a number of additional customizable exterior options which ultimately helped create a varied and attractive look.
About The Builder
Castle Chase was developed by Centex Homes which had been honored with the #1 ranking on Fortune magazine’s list of “America’s most admired Companies” in the engineering and construction category for many years. They were also the only builder to rank among the Top 10 on Professional Builder’s Giant 400 list practically every year since its inception in 1968, and in 1998 (as this community was being constructed) the magazine named Centex Homes its “Builder of the Year”.
In 2009 Centex Corporation and Pulte Homes merged to create America’s largest homebuilding company. Pulte Group Inc is one of America’s largest homebuilding companies with operations in approximately 50 markets throughout the country. Their brands include Centex, Pulte Homes, Del Webb, DiVosta Homes and John Wieland Homes and Neighborhoods. They are based in Atlanta Georgia.

![]()
Neighborhood stats
Builder: Centex Corporation
Number of Homes: 172
Number of Models: 5
Price Range: mid-$400’s to high $500’s
Sq Ft:: 1,338 to 1,941
Community Map
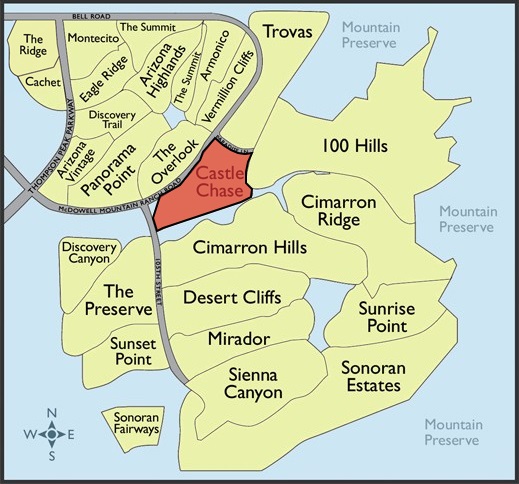
Models
Castle Chase offered five different single-story models that ranged in size from 1,338 to 1,941 square feet and had from 1 to 4 distinctive floor plan variations. Each model was also offered in three elevations which varied in regard to roofs, windows and entry configurations. A 2 car garage was standard.
Carlisle
The Carlisle model varied from 1,338 to 1,499 square feet and was a great room plan with 2 full baths. The difference in size was due to the addition of an optional third Bedroom.
Helmsley
The Helmsley had 4 different plan variations that ranged from 1,474 to 1,915 square feet. The difference in size was due to the addition of a 3rd bedroom and a family room. It came with 2 full baths.
Stirling
The Stirling plan came in 2 versions of 1,716 & 1,775 square feet respectively. The former had a 3 bedroom/den layout with 2 full baths and the later offered two masters and 2.5 baths.
Nottingham
The Nottingham had only one footprint which was 1,880 square feet. However, you could select a layout that offered a dual master in lieu of 3 bedrooms. Either way, there were 2 full baths. A distinctive feature of this model was the front covered patio.
Windsor
The Windsor had 2 variations at 1,848 & 1,941 square feet each with 2 full baths. The latter featured a dramatically enlarged master bedroom. There was an option to convert this 2 bedroom with a den into a 3 bedroom layout.
Special Features
The builder, Centex Homes, indicated in their sales documents that the following features were common to all homes the community. However, many items have, in fact, been upgraded or changed by the current owners. Therefore, potential buyers are advised to verify any information that is material to their interests and might affect their decision to purchase a property in this community.
Outside Your Home
- Elegantly styled custom exteriors
- Masonry block with Integra System Elegant custom carved entry doors
- 160° peep hole at front door
- Color-thru roof tile
- Masonry rear yard fences with painted block & stucco exterior
- Weatherproof exterior receptacles
- Front & rear yard hose bibs
- Private covered patios with outdoor lighting
- Spacious two car garages w/ space for storage or work bench
- Automatic opener on double garage door
- Garage coach lights
- Custom designed front yard landscaping with automatic watering system
- Choice of 8 exterior color schemes
Inside Your Home
- Dramatic interior architecture
- Soaring ceiling heights (10′ flat)
- Interior spaces designed for the way you live
- Designer interior doors – 2, 4 or 6 panel
- Elegant polished brass lever hardware
- 12″ x 12″ Ceramic tile entry, kitchen, bath & laundry
- French doors in select locations
- Spacious closets & additional storage areas
- White decora electric switches
- Choice of 2 custom textures on ceilings and walls
- Rounded drywall corners
- 3-1/4 in. base boards
- Interconnected smoke detectors
- Copper wiring – 110 volt circuits
- Pre-wired for TV (3 each)
- Pre-wired for telephone (3 each)
- Ceiling fan outlets (3 each)
- Security system
- One year security monitoring service
- Upgraded carpet in a variety of colors
- Elegant light fixtures
- In wall pest control system
Kitchen Features
- Custom oak cabinetry
- Elegant Stonite countertops
- Cast iron kitchen sink with sprayer
- Whirlpool microwave oven
- Heavy duty disposal
- Whirlpool dishwasher
- Whirlpool range
- Water line for refrigerator icemaker
- Kitchen convenience package
- Custom designed kitchen island
- Full-size pantries
Laundry Area
- Conveniently located
- 220 volt outlet & vent for dryer
- Convenient shelf above washer/dryer
Master Suite
- Spacious master suites
- Large wardrobe & walk-in closets with mirrored bi-pass closet doors
Master Bathroom
- Elegant Moen Monticello faucets
- Moen pressure regulating valve at master showers
- Mirrored bi-pass doors (per plan)
- Compartmentalized water closets
- Extra large vanities with make-up area
- Luxurious cultured marble ultra tub
- Spacious cultured marble showers
- Cultured marble vanities with integrated bowls and bullnose edge
- Elongated water closets
Bath Features
- Custom oak cabinetry
- Cultured marble vanities with integrated bowls
- Elongated water closets
- Upgraded chrome & white Monticello Moen faucets with lifetime warranty
- Moen pressure regulating valve at showers
- Full width vanity mirrors
- Cultured marble tub & shower surrounds
Energy Saving Features
- Insulated Integra block masonry system
- Southwest Gas – Energy Advantage standard gas furnace & water heater
- Honeywell programmable thermostats
- R-30 insulation in ceiling (per plan)
- R-27 rated walls (per plan)
- Ground mounted 11.0 SEER high efficiency heating & cooling system
- Water saving plumbing fixtures with 1.6 gallon water closets
- Dual glaze insulated windows
- Sun screens – South, East & West exposed windows
- Flowguard Gold©, CPVC plumbing
This page contains a number of maps that may be helpful in understanding more about this Castle Chase community.
The map on the top left shows where in McDowell Mountain Ranch the community is located. Just to the right of that is an aerial view provided by the digital map center of the city of Scottsdale which should provide you with an interesting perspective on the community. The last two are an actual street map and the builder’s original site plan. Click to enlarge maps.

