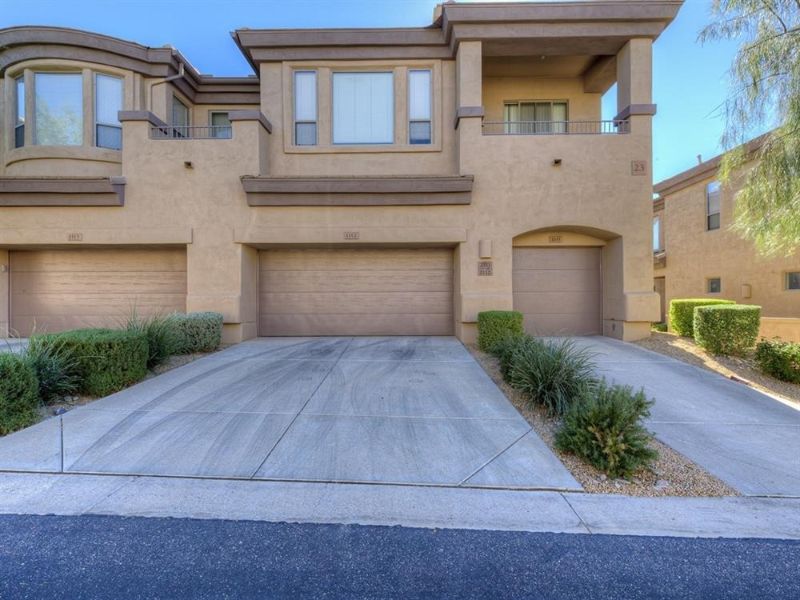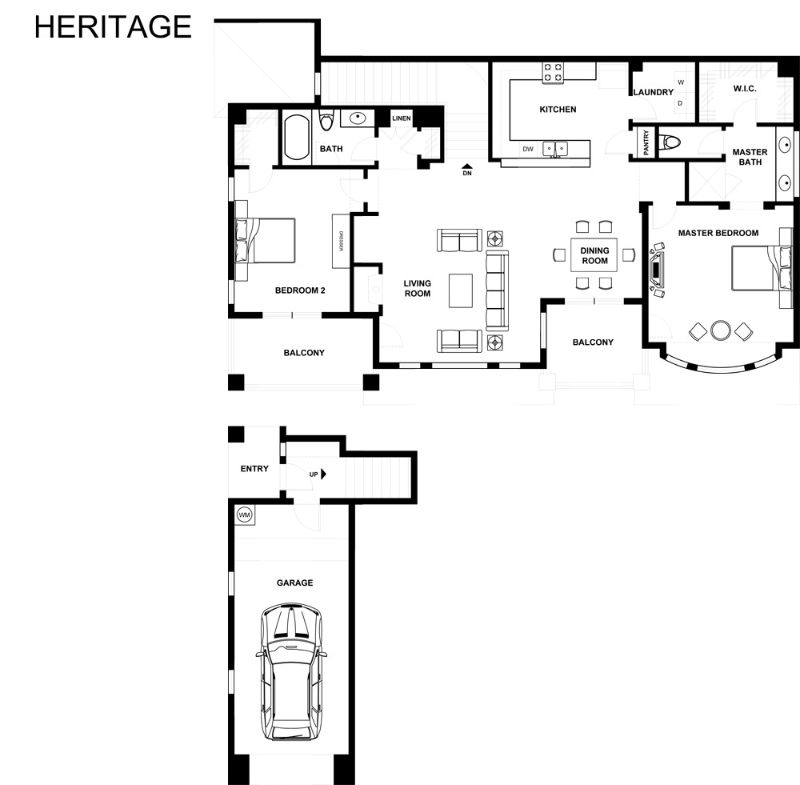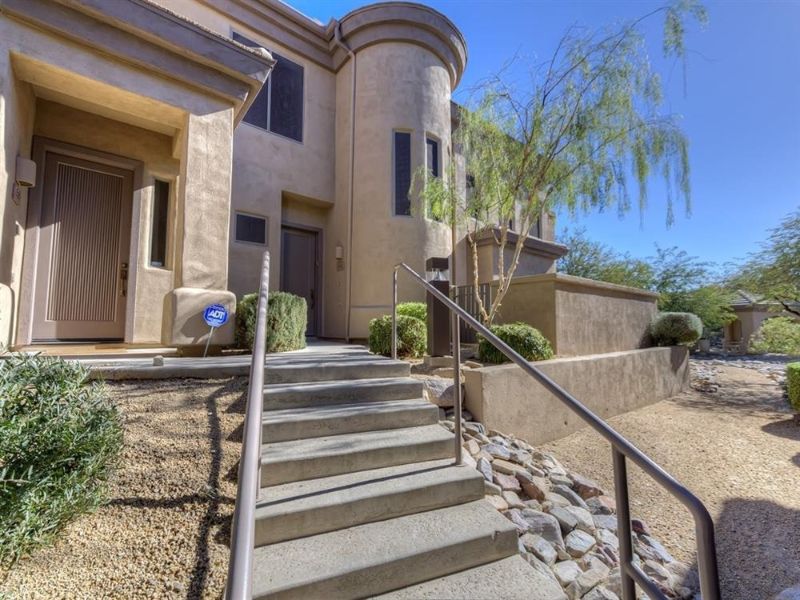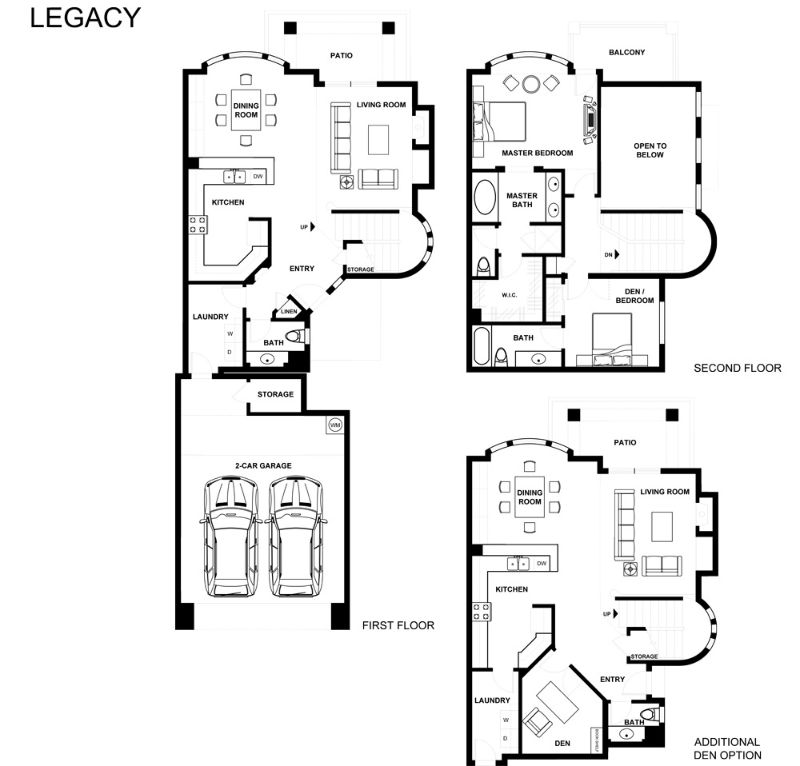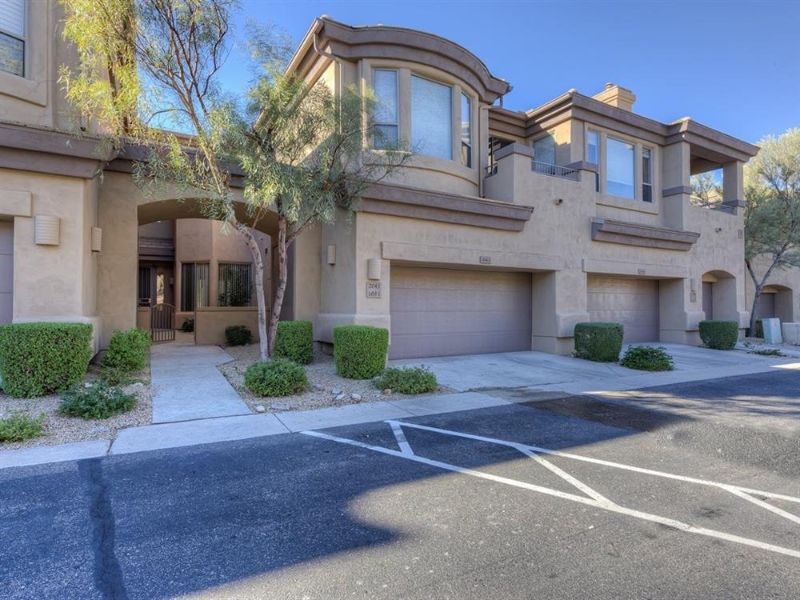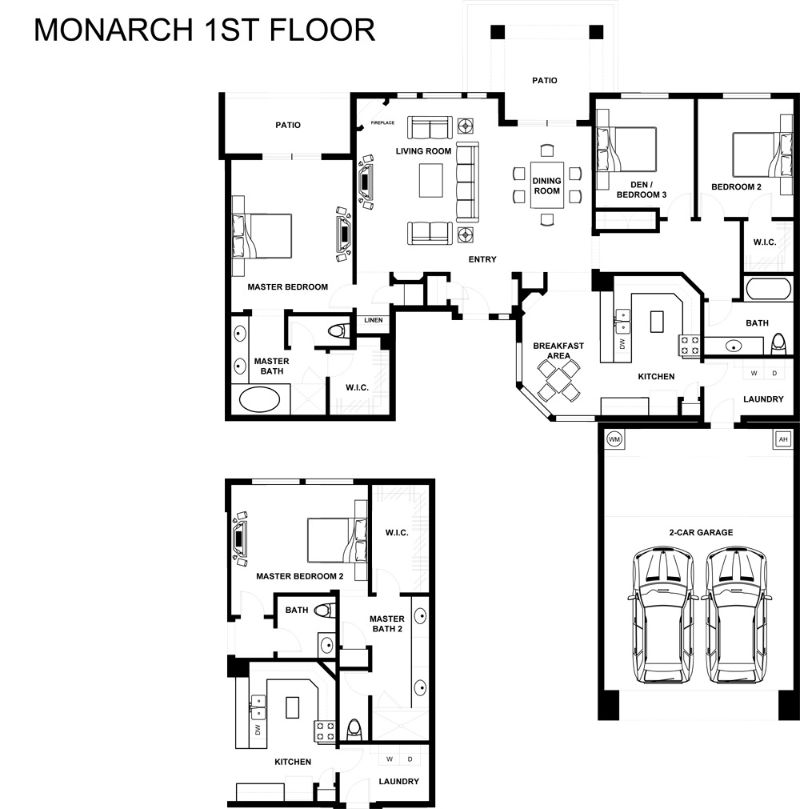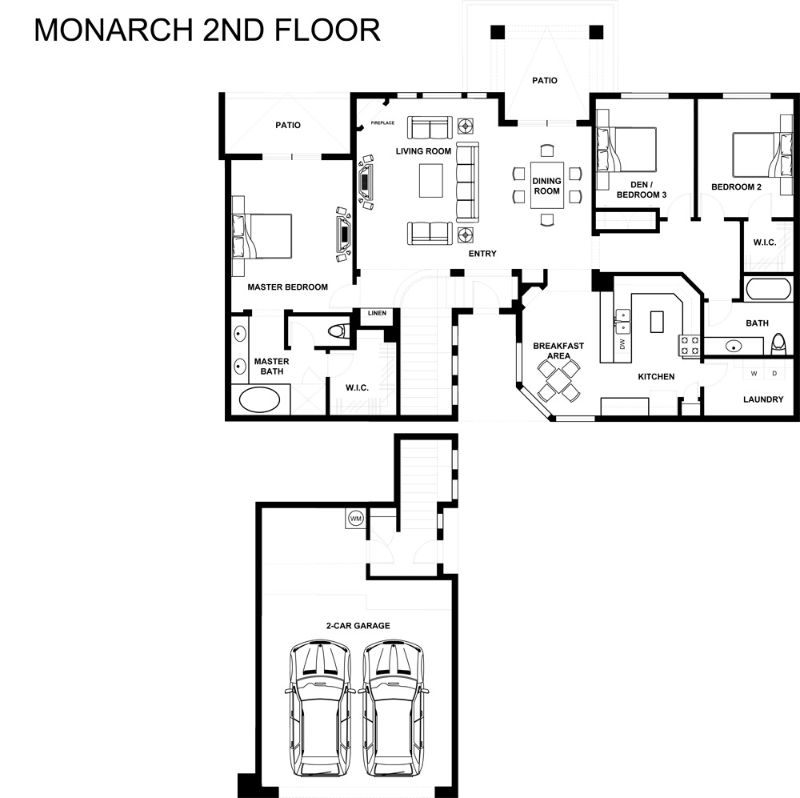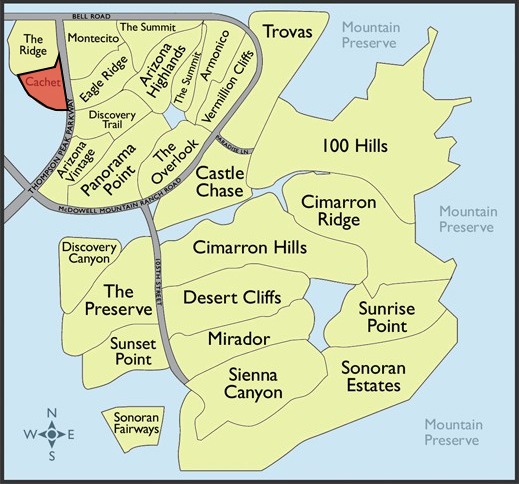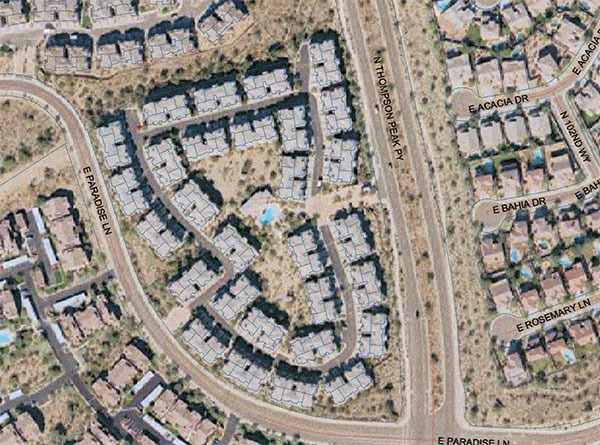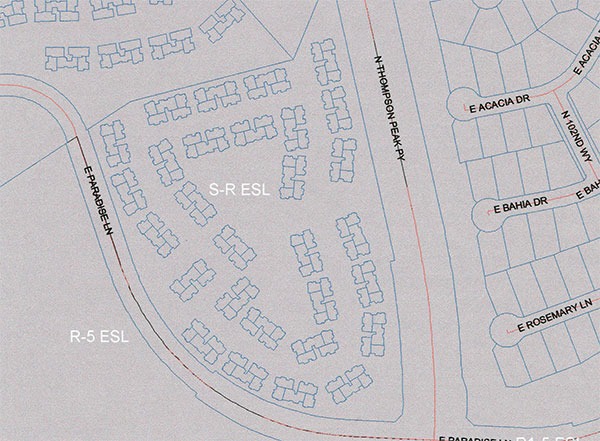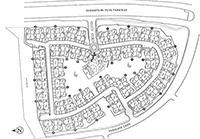Cachet
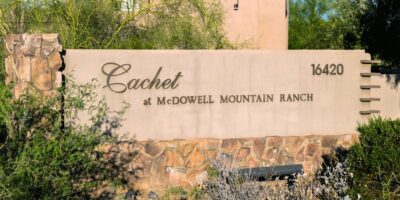 Cachet was, quite obviously, developed by Cachet Homes and consists of a total of 174 units.
Cachet was, quite obviously, developed by Cachet Homes and consists of a total of 174 units.
In January of 1999, the date of the earliest builder price list that I have in my files, pricing began at $139,900 for the 1338 square foot Heritage model and went as high as $175,900 for the 1587 to 1656 square foot Legacy townhouse.
There were actually three different models ranging in size from 1,338 square feet to 1,810 square feet and each building in the complex was comprised of 6 individual units (2 townhouses and 4 condominiums). The Monarch and Legacy models had 2 car attached garages while the Heritage model came with only one.
This lovely gated community is located just west of Thompson Peak Parkway, just south of it’s sister community The Ridge and just north of the Dakota apartments.
It offers a wonderful recreational center with a community pool, spa and fitness room. There is an additional homeowner’s association fee which not only includes the use of the facilities but also includes exterior maintenance of the buildings, landscaping, water, sewer, refuse collection and the electronic gated security. You can also find a ramada and BBQ facilities in the common area courtyard.
ABOUT THE BUILDER
For Matt and Whitney Cody, owners of Cachet Homes, providing homeowners with simple elegance is their specialty. Working closely with award-winng architects, Cachet Homes combines sophisticated style with common sense practically and produces exceptional homes that anyone would be proud to own.
Matt Cody came to Phoenix after receiving his graduate degree from the University of Wisconsin, one of the few schools in the nation that offer a degree in real estate development. For close to ten years he worked with a leading Valley developer, developing skills as an innovative problem solver who understands what people want in a home, and how to create it.
In 1990, Matt founded Cachet Homes, Matt has led his company into many different areas of home production, creating one-of-a kind custom homes throughout Paradise Valley (“Judson”) as well as beautiful communities of Patio Homes, Townhomes and Villas in Scottsdale, Mesa, and Phoenix. Outside of the Phoenix area, Cachet has built communities in Prescott and Sedona.

Neighborhood stats
Builder: Cachet Homes
Number of Homes: 174
Number of Models: 3
Price Range: high $200’s to mid-$300’s
Sq Ft: 1,338 to 1,810
Community Map
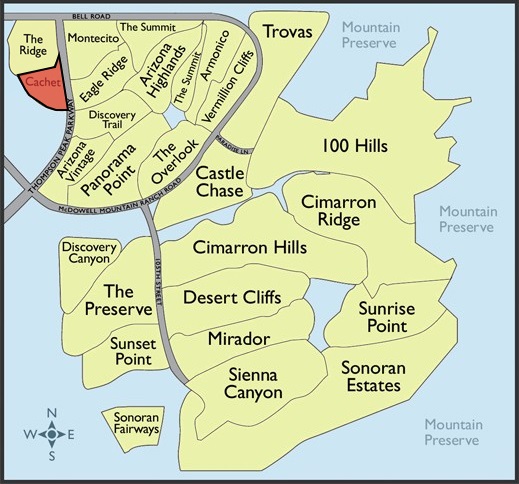
Models
Cachet offered three models that ranged in size from 1,338 to 1,810 square feet. Both the Legacy and the Monarch models have two plan variations that allows for a custom fit to your needs. All offer attached one or two car garages.
Heritage
The Heritage model is a single level condo always located on the 2nd floor. It’s 1,338 square foot plan offers 2 bedrooms, 2 baths, 2 balconies and a one car garage.
Legacy
The Legacy plan offers 1,587 to 1,656 square feet with the den option. It is a two story end unit townhouse with an attached two car garage and 2.5 baths. There is also a balcony off of the master bedroom.
Monarch
The Monarch was built as a 2 bedroom with a den or as a 3 bedroom. It’s split plan ranges in square footage from 1,686 to 1,810, depending on whether it is located on the 1st or 2nd floor. It also has 2 baths, 2 balconies & a 2 car garage. A 2nd master was an option.
CACHET
The builder has indicated in their sales documents that the following features were common to all homes the community. However, many items may have, in fact, been upgraded or changed by the current owners. Therefore, potential buyers are advised to verify any information that is material to their interests and might affect their decision to purchase a property in this community.
EXCLUSIVE COMMUNITY
- Located in the McDowell Mountain Ranch Master Planned Community
- 18-hole public golf course
- Heated community pool and spa
- Views of McDowell Mountains, Pinnacle Peak and city lights
- Community Center with clubhouse and exercise center
- Natural open space with Ramadas
DISTINCTIVE INTERIORS
- Ceramic floor tile in entry, kitchen, and laundry
- Inviting gas fireplace with log set and glass doors
- Hand-trowel walls with softly rounded drywall corners
- Separate utility rooms
- Architecturally designed details and niches for artwork
- Distinctive 8 foot wood entry door
- “Saxon” polished brass interior door hardware
- Luxurious stain resistant plush carpet over deluxe pad
- Designer lighting fixtures & recessed lighting throughout
- Dramatic ten-foot high ceilings in most living areas
- Elegant curved staircase (select plans)
- Contemporary six-panel interior doors
- Poured light-weight concrete between floors in Heritage & Monarch Plans
- AmpOnQ Structures Wiring includes Home Office in pre-determined location
- Telephone outlets in kitchen, master bedroom and all second bedrooms or dens
- TV and ceiling fan outlets in living room, master bedroom and all second bedrooms or dens
GOURMET KITCHEN
- White on White G.E. appliance package
- G.E. self-cleaning range
- G.E. Postcrubber upgrade dishwasher
- G.E. built-in microwave oven & range
- Custom crafted solid hardwood cabinets
- Breakfast bar
- Pre-plumbed water line for ice-maker
- Custom laminate countertops
LUXURIOUS BATHS
- Cultured marble vanity tops with integral lavatories and large bullnose edges
- Cultured marble shower surrounds
- Clear glass and brass shower enclosure in master bedroom
- Elegant cultured marble oval Roman tub (selected plans)
- Large walk-in closets with built-in shelving in master bedroom
- Elongated water saving toilets throughout
- Recessed medicine cabinets
- Linen closet (per plan)
- 36 inch high base cabinets in master bath
REASSURING SECURITY FEATURES
- Individual security system
- Fire sprinkler system
- Private attached garage with “direct access”
- Electronic entry gate
- Smoke detectors throughout
- Ground level entry into home
- Automatic garage door opener
HANDSOME EXTERIORS
- Dramatic Southwestern Architecture
- Varied exterior paint color scheme
- Low-profile concrete roof tile
- Insulated steel garage door with automatic opener
- Hand-trowel sand finish stucco on all exterior walls
- Generous covered patios and balconies where shown
- Courtyards or covered entries (per plan)
ENERGY SAVING FEATURES
- High efficiency (11 SEER rated) split system with gas furnace and ground mounted electric A/C unit
- Dual-pane insulated glass windows & doors
- R-23 exterior walls—R-30 ceiling insulation
- 50-gallon gas hot water heater
- 2 x 6 exterior walls/double 2 x 6 walls between homes
- Copper plumbing supply lines throughout home
This page contains a number of maps that may be helpful in understanding more about this community.
The map on the top left shows where in McDowell Mountain Ranch the community is located. Just to the right of that is an aerial view provided by the digital map center of the city of Scottsdale which should provide you with an interesting perspective on the community. The last two are an actual street map and the builder’s original site plan. Click to enlarge maps.

