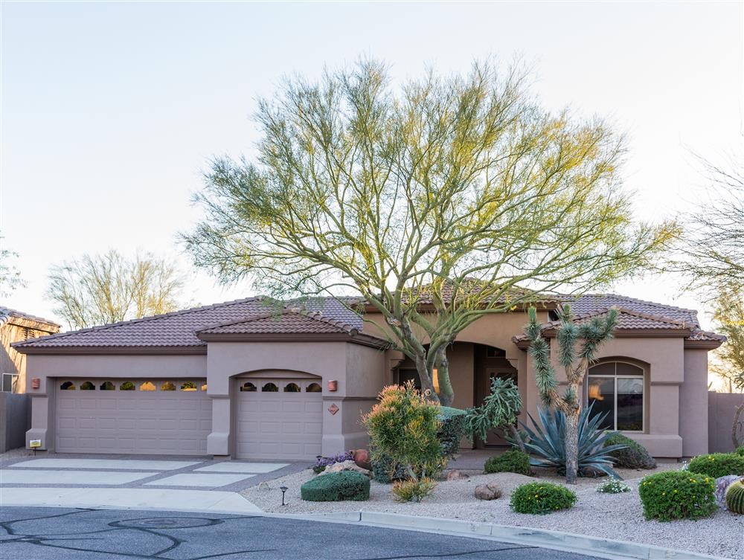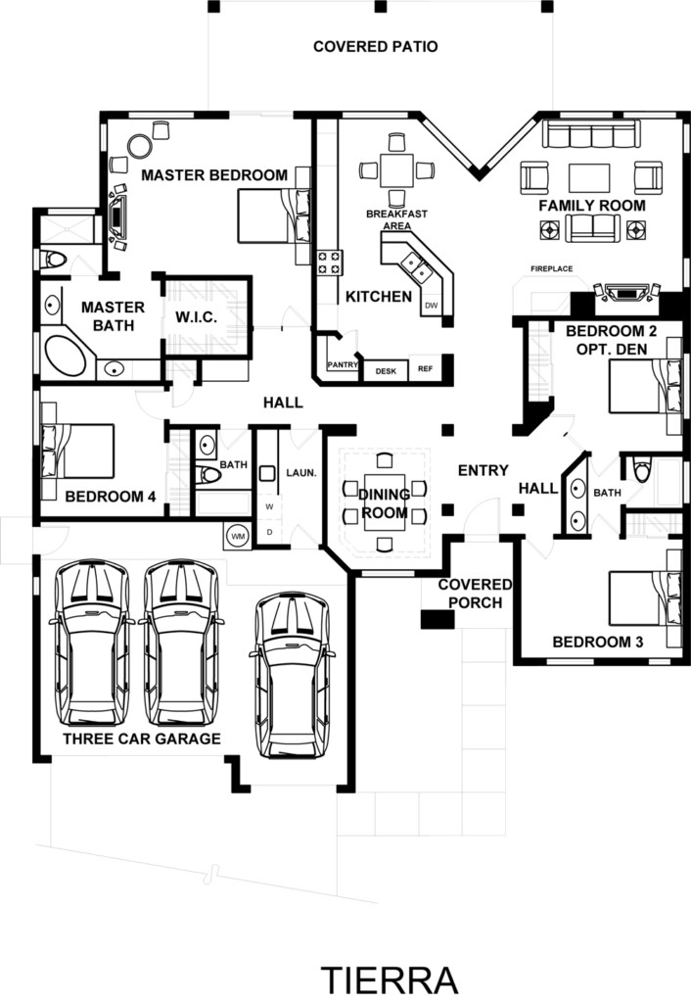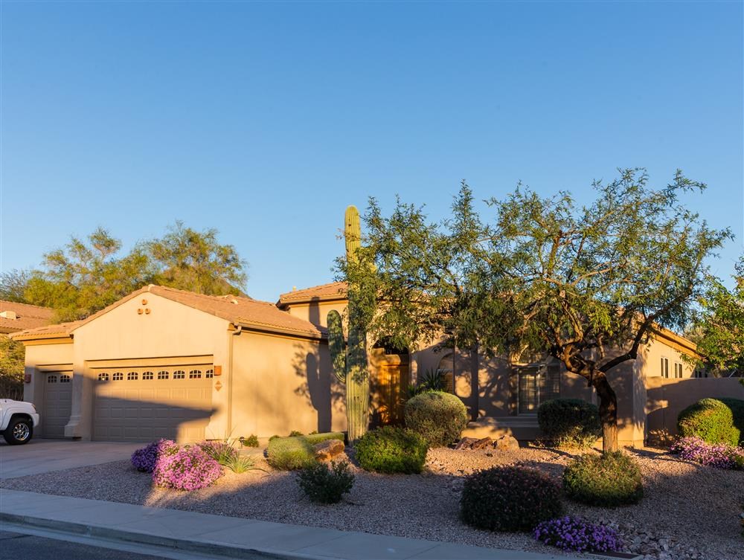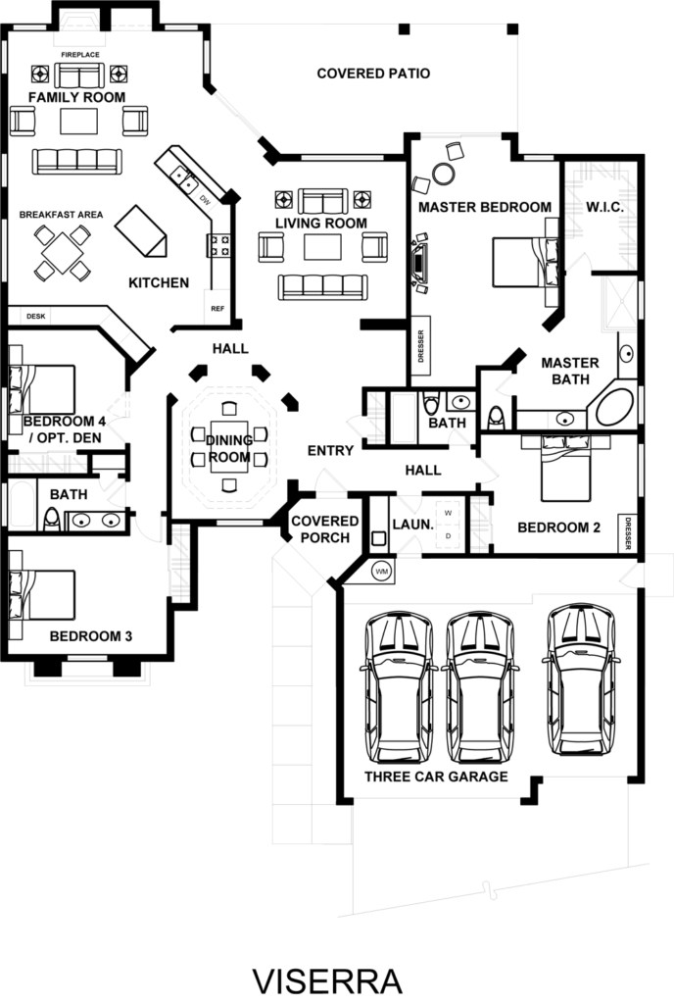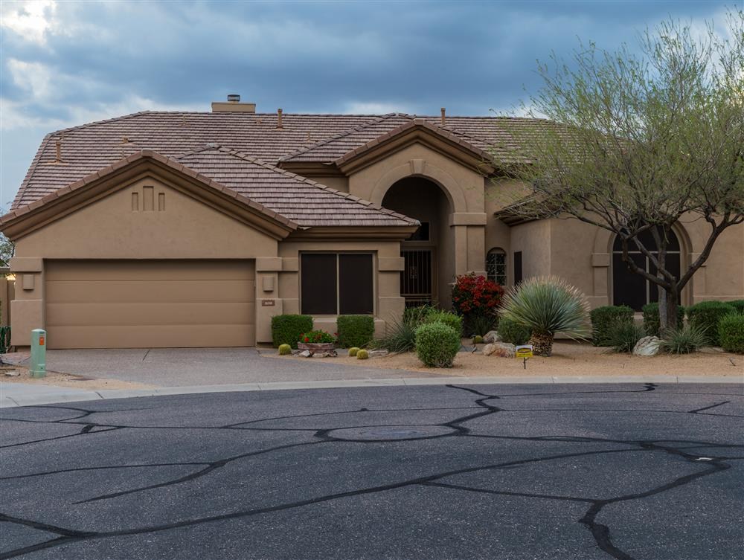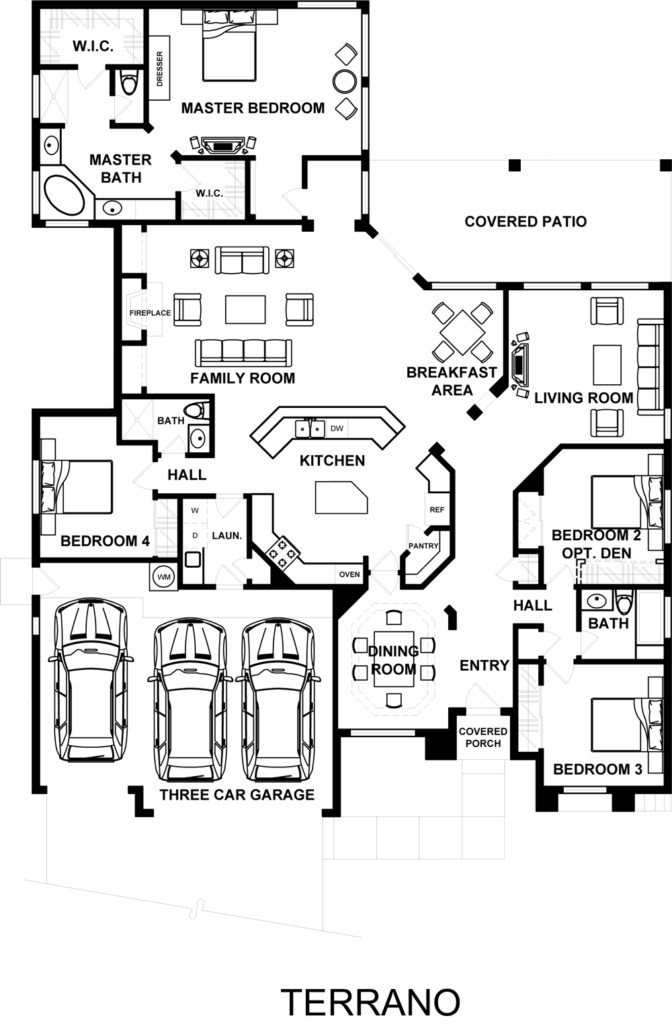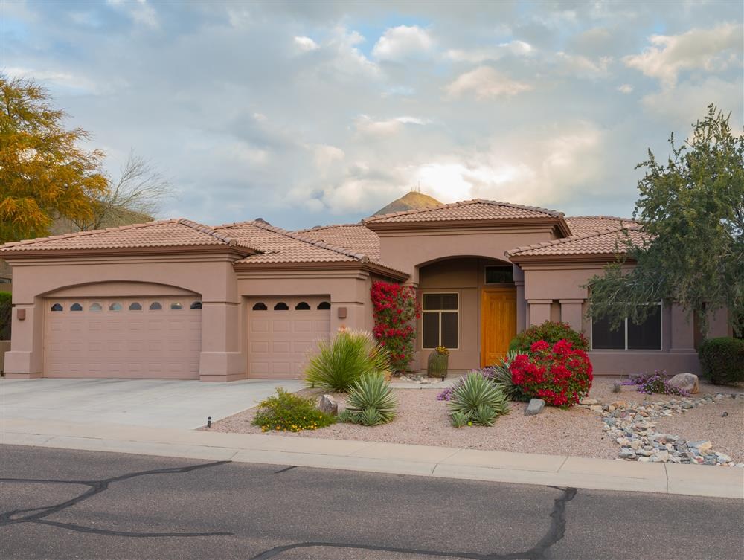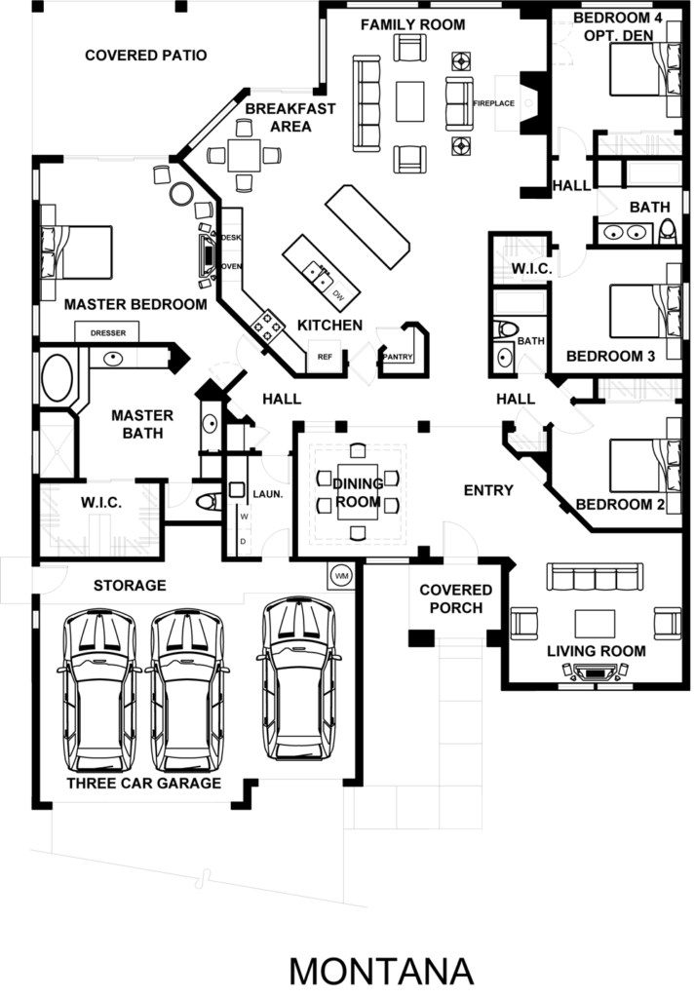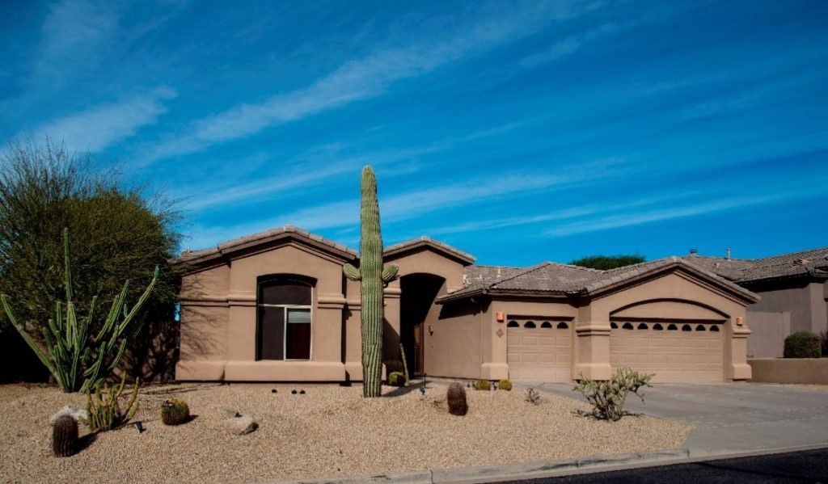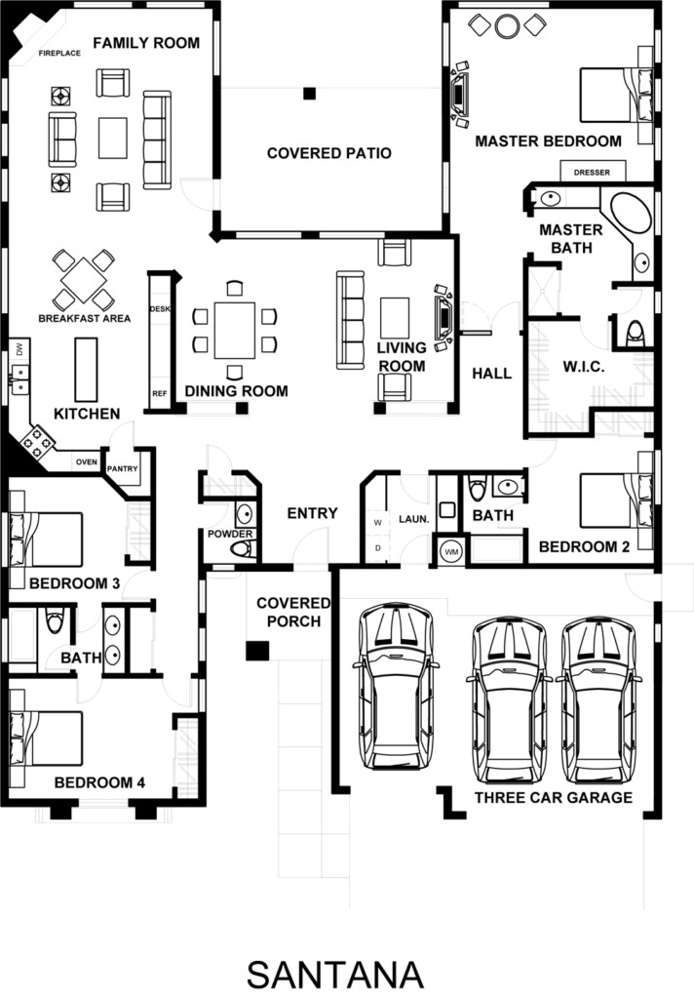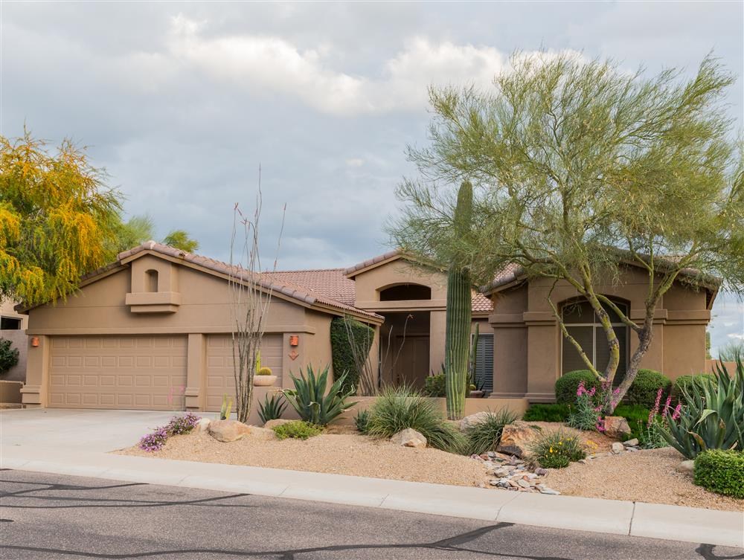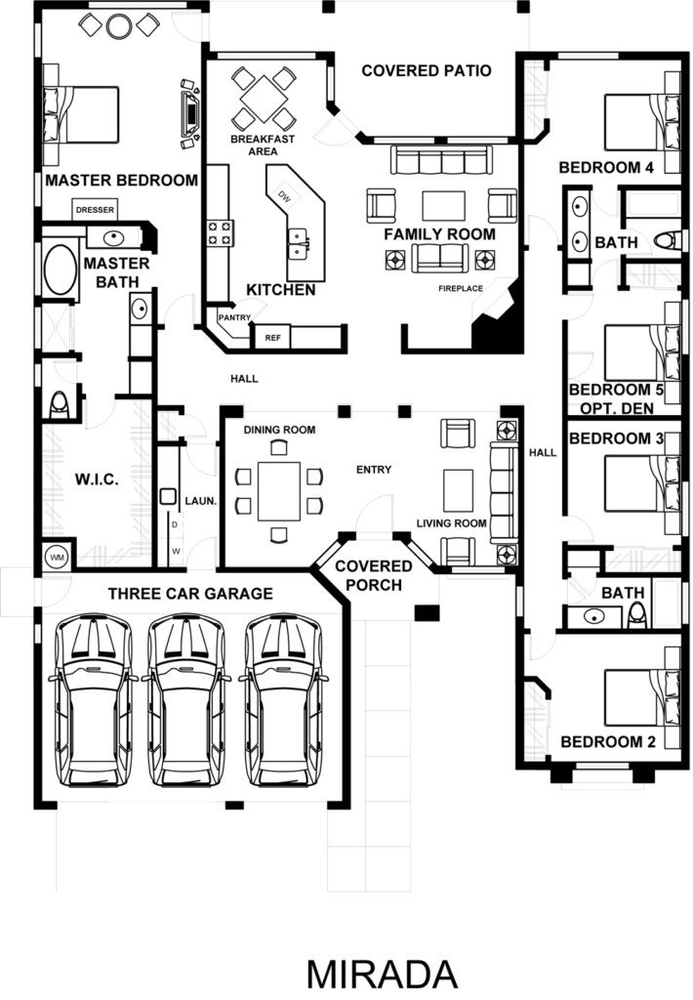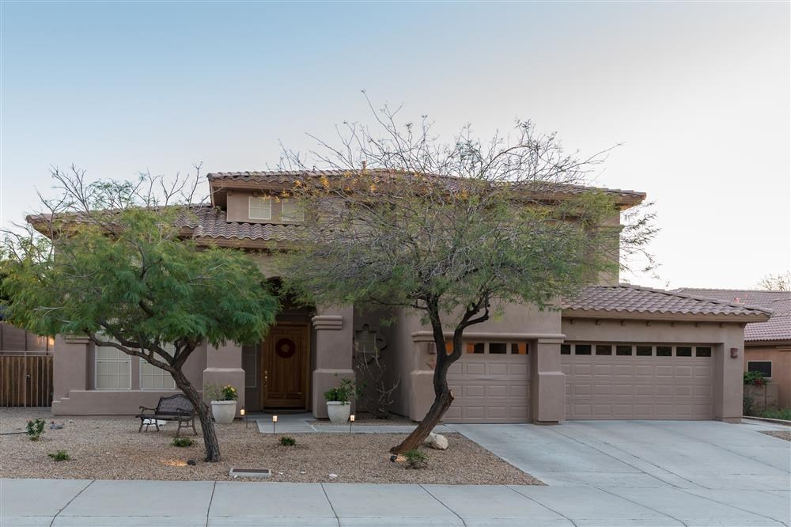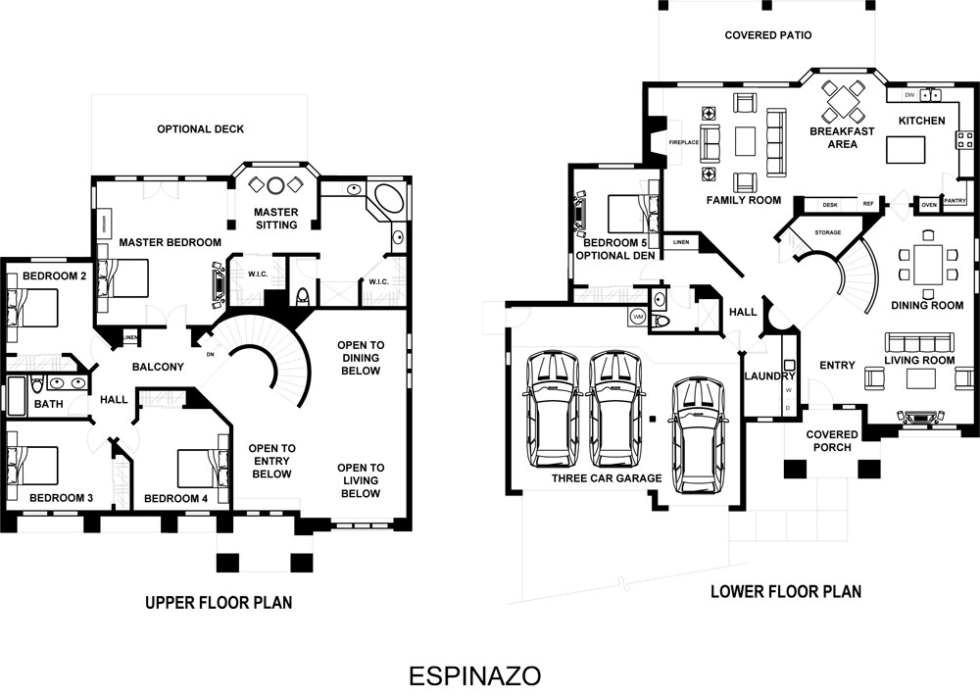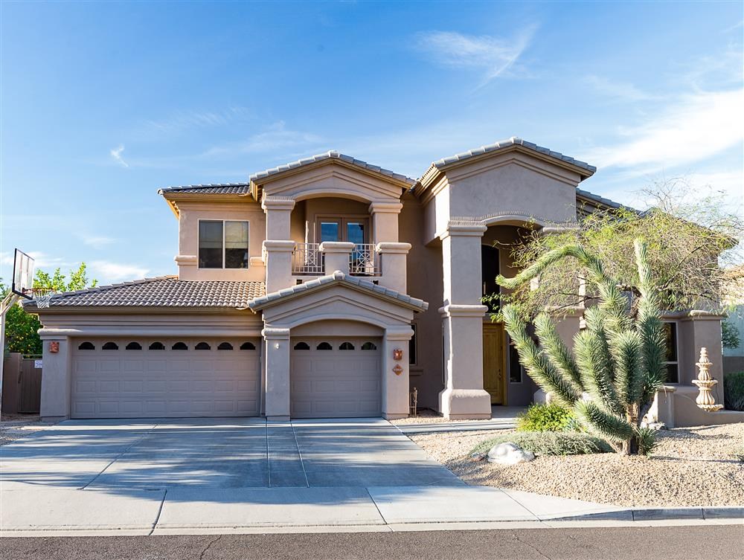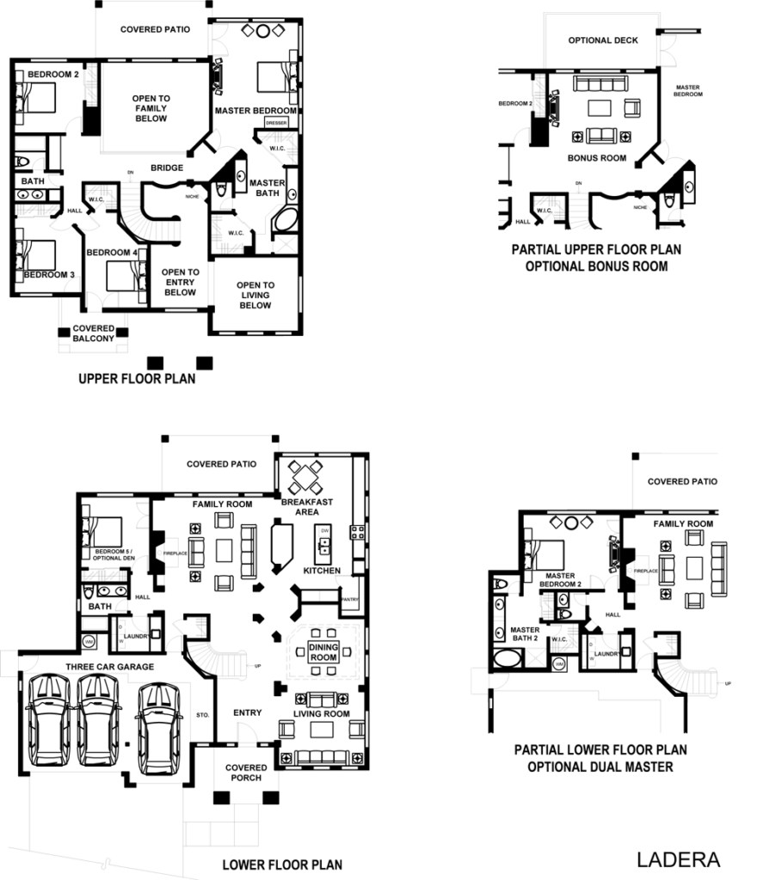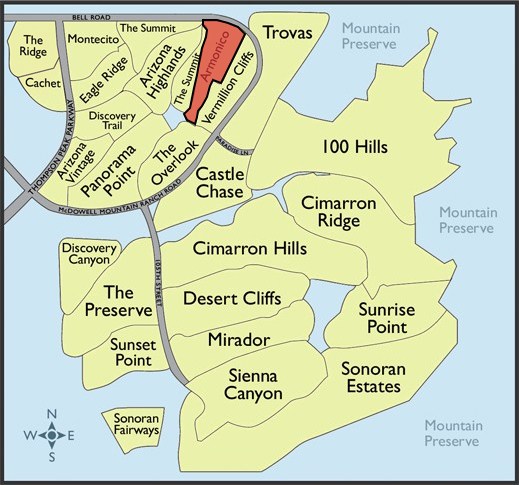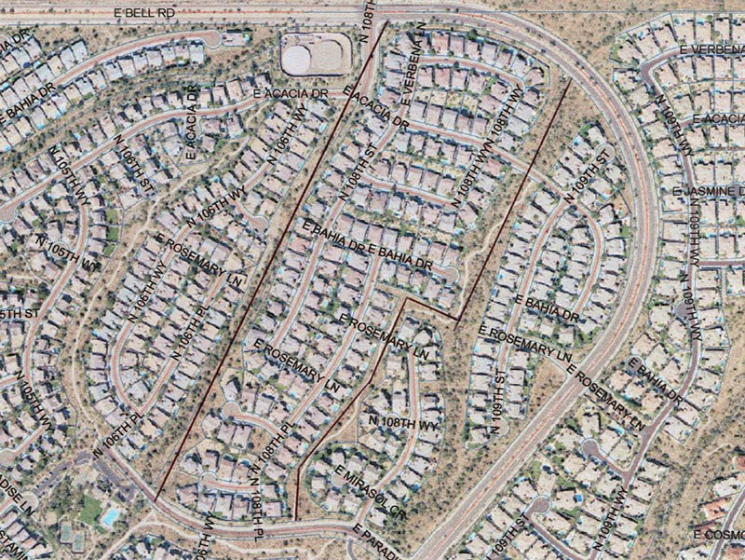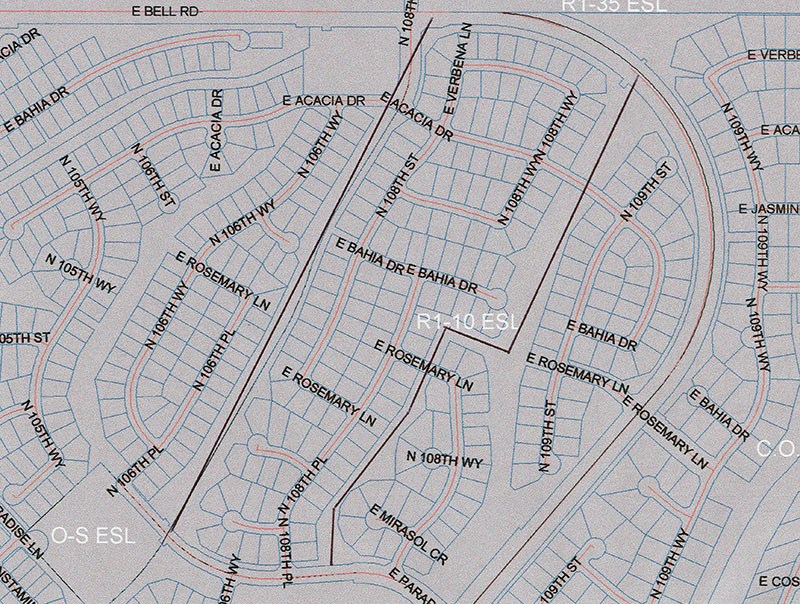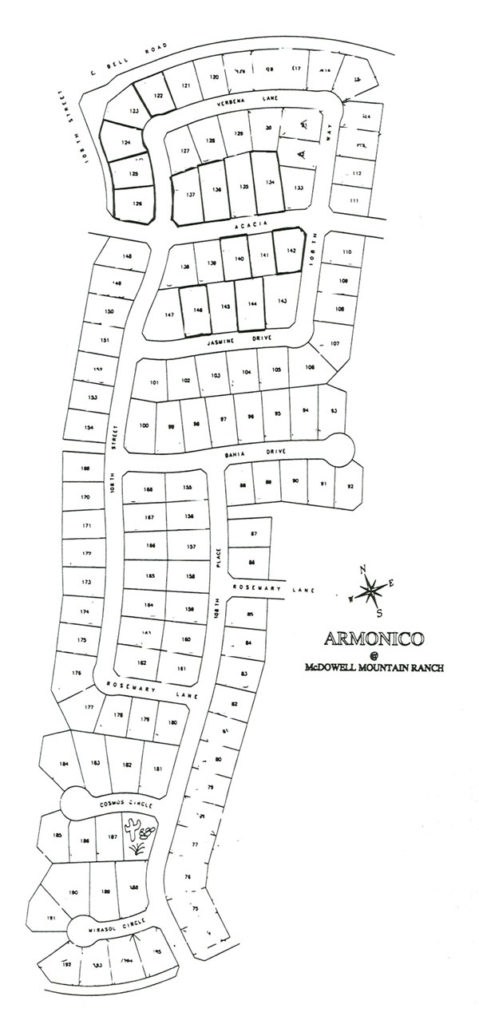Armonico
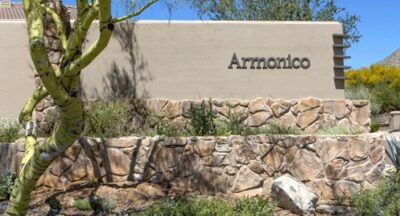 The lovely 195 home community of Armonico is situated right at the foothills of the McDowell Mountains which gives this development the spectacular types of mountain views that most home seekers have high on their shopping lists. The community is also located near the Gateway Center for the McDowell Sonoran Preserve and within walking distance of the MMR’s own Community Center with its family oriented fun and exciting recreational options.
The lovely 195 home community of Armonico is situated right at the foothills of the McDowell Mountains which gives this development the spectacular types of mountain views that most home seekers have high on their shopping lists. The community is also located near the Gateway Center for the McDowell Sonoran Preserve and within walking distance of the MMR’s own Community Center with its family oriented fun and exciting recreational options.
There were eight different models to choose from ranging in size from 2,409 square feet to 3,527 square feet. There were six single-level and three multi-level plans. The two story homes all offered elegant curved stairways and two of the single-level models offered the option of an additional bonus room. One of the single level models offered a great room floor plan. A three car garage and a custom carved oak entry door were standard features of these homes.
ABOUT THE BUILDER
Armonico was developed by Centex Homes which had been honored with the No. 1 ranking on Fortune magazine’s list of “America’s most admired Companies” in the engineering and construction category for many years. They were also the only builder to rank among the Top 10 on Professional Builder’s Giant 400 list practically every year since its inception in 1968, and in 1998 (as this community was being constructed) the magazine named Centex Homes its “Builder of the Year.”
In 2009 Centex Corporation and Pulte Homes merged to create America’s largest homebuilding company. Pulte Group Inc is one of America’s largest homebuilding companies with operations in approximately 50 markets throughout the country. Their brands include Centex, Pulte Homes, Del Webb, DiVosta Homes and John Wieland Homes and Neighborhoods. They are based in Atlanta Georgia.

![]()
Neighborhood stats
Builder: Centex Corporation
Number of Homes: 195
Number of Models: 8
Sq Ft: 2,409 to 3,527
Community Map
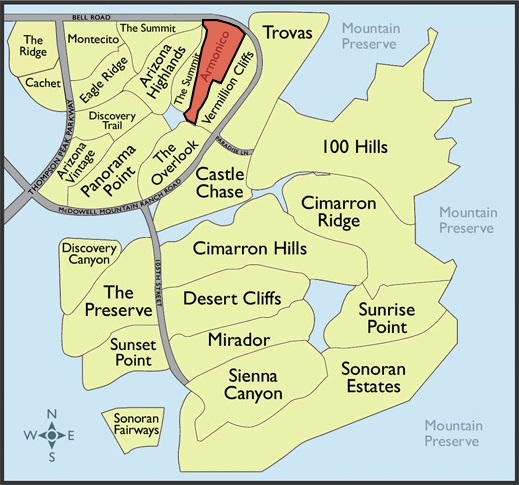
Models
Armonico offered eight different floor plans, which ranged in size from 2,409 square feet to 3,527 square feet. Two of the eight were 2-story homes. Each model was offered in three different exterior “elevations” and also had a number of customizable exterior options, which gave the community a more varied and attractive look. A 3 car garage was a standard feature in all of the homes.
Tierra
The smallest of the Armonico models with 2,409 square feet, it was the only one that had a great room plan. It was a single story home with 4 bedrooms and 3 full baths.
Viserra
This single story home had 4 bedrooms, with 2 on each side of the house, 3 full baths and 2,623 square feet.
Terrano
This 4 bedroom, 3-bath plan had 2,811 square feet. Not only was the master bedroom separate from the others but the 4th bedroom was also “split”, making it perfect for a private study or guest room.
Montana
This popular split floor plan had 2,995 square feet, 4 bedrooms, 3 full baths and the kitchen had 2 center islands.
Santana
This 4 bedroom plan offered 3,084 square feet, with 2 bedrooms on each side of the house and 3½ baths.
Mirada
This 3,094 square foot home was a 5 bedroom split plan offered 3 baths, one of which was a “jack and jill” style.
Espinazo
This two-story home had 5 bedrooms, one of which was located on the 1st floor, 3 full baths and 3,230 square feet. It also had a sitting room off of the master bedroom.
Ladera
The largest of the Armonico models was a dramatic two story home with 5 bedrooms, 3 baths and 3,527 square feet. There was also an option to add an extra master on the 1st floor with an additional powder room. Another option involved adding a bonus room by flooring over the open ceiling, which looked out over the family room, thereby increasing the square footage to 3,833.
ARMONICO
The builder, Centex Homes, indicated in their sales documents that the following features were common to all homes the community. However, many items have, in fact, been upgraded or changed by the current owners. Therefore, potential buyers are always advised to verify any information that is material to their interests and might affect their decision to purchase a property in this community.
OUTSIDE YOUR HOME
- Mountain view home sites
- Elegantly styled exteriors with custom look
- Custom carved oak 4ft. by 8ft. entry doors
- 160° peep hole at front door
- Color-thru roof tile
- Masonry rear yard fences with colored block & stucco exterior
- Weatherproof exterior receptacles
- Front & rear yard hose bibs
- Private covered patios with outdoor lighting
- Automatic door opener on double door garages – with glass inserts
- Spacious three car garages
- Service door to rear yard
- Front yard landscaped
- Automatic watering system
- Planned community for privacy & security
- Choice of 5 exterior color schemes
- Garage coach lights
INSIDE YOUR HOME
- Security System
- Dramatic interior architecture
- Contemporary high flat ceilings
KITCHEN FEATURES
- Electric range with self-cleaning oven
- Microwave oven
- Dishwasher
- Disposal
- Quality wood cabinets with pull out shelves
- Low maintenance laminate counter tops
- Hose sprayer
- Icemaker hook-up
BATH FEATURES
- Quality wood cabinets
- Cultured marble vanity tops and bowls
- Double sinks in master bath
- Cultured marble surrounds for tub and shower
- Luxurious oval tub in master bath
- Separate enclosed shower in master bath
- Large walk-in closet in master suites
- Porcelain steel tubs in other baths
- Elongated water closets in all baths
- Custom recessed mirrored medicine cabinets
- Expansive plate glass mirrors
- Elegant faucets with choice of handles
ENERGY SAVING FEATURES
- Interior Fire Sprinkler system
- Energy Advantage home
- R19 rated wall and R30 ceiling insulation
- High efficient cooling and gas heating system (12 seer rating)
- Weather stripping on all exterior doors
- Dual (pane) glazed tinted windows
- 50 gallon efficient gas water heater
- 200 amp electrical service
- Gas dryer hook-up & a 220 volt hookup for Electric dryer
SPECIAL EXTRAS
- R-30 ceiling insulation
- R-24 exterior wall system
- Tinted dual pane windows
- Energy efficient gas heating and electric cooling systems
- Energy efficient gas water heater
- Ceiling fan outlet in family room and master
This page contains number of maps that may be helpful in understanding more about this community.
The map on the top left shows where in McDowell Mountain Ranch the community is located. Just to the right of that is an aerial view provided by the digital map center of the city of scottsdale which should provide you with an interesting perspective on the community. The last two are an actual street map and the builder’s original site plan. Click to enlarge maps.

