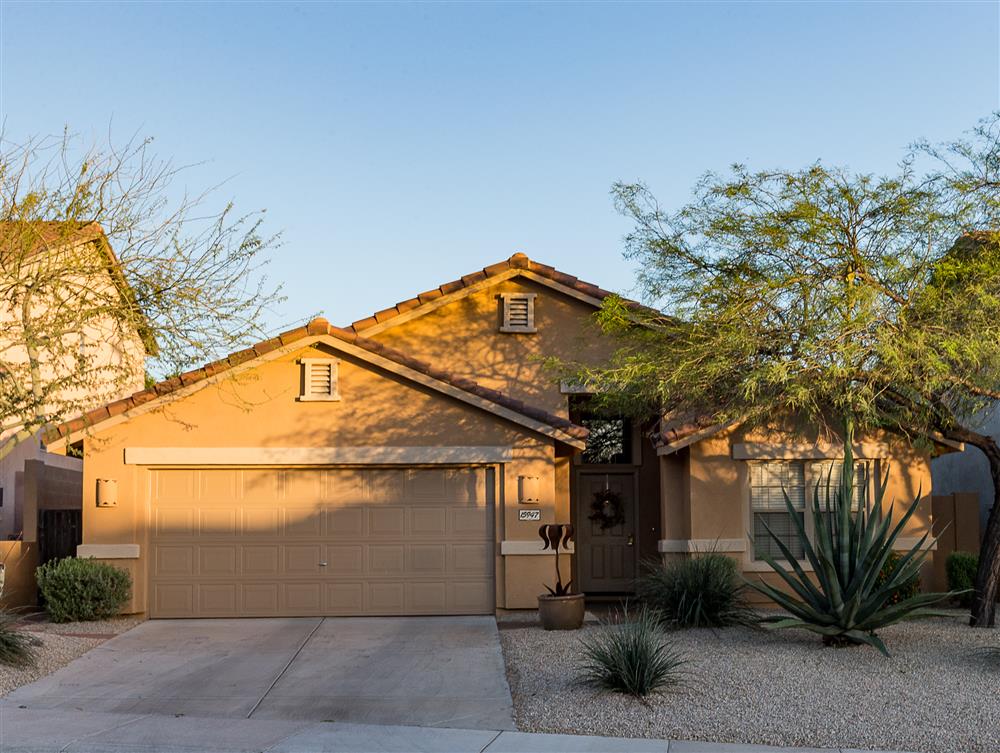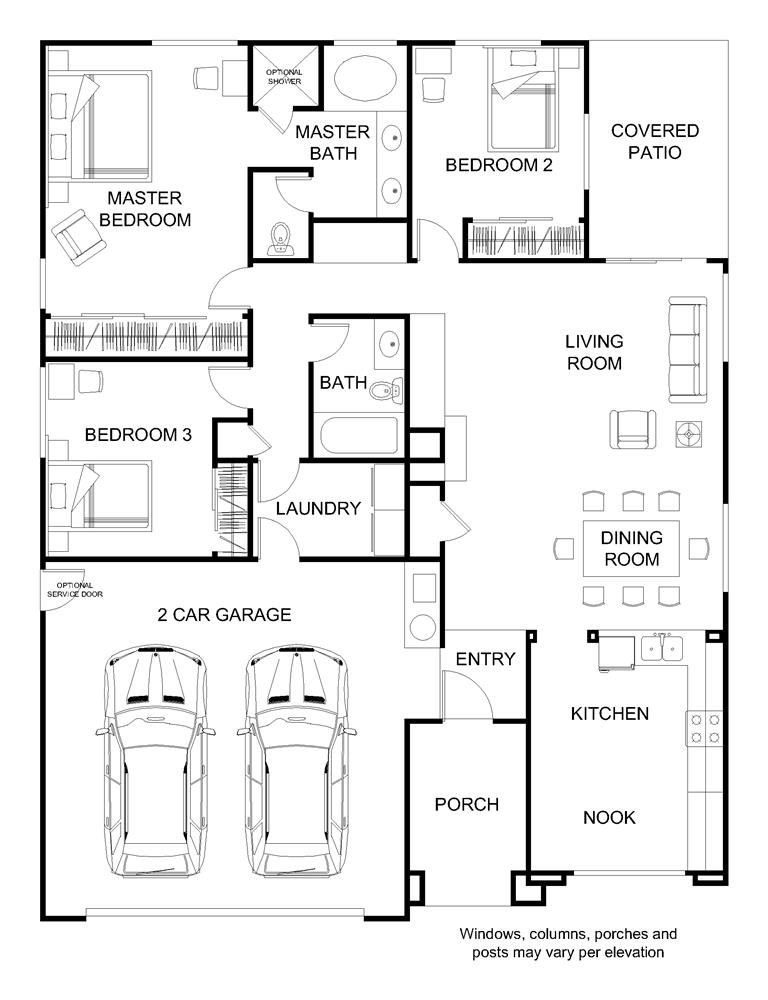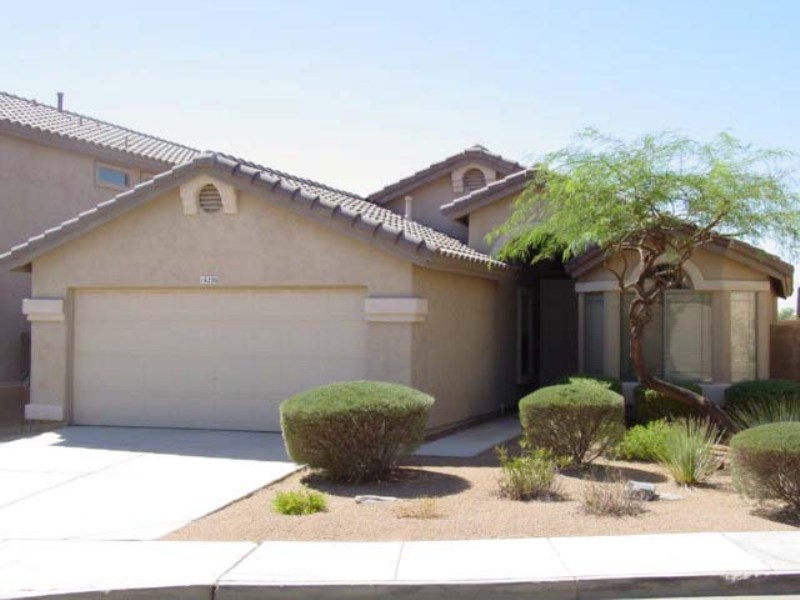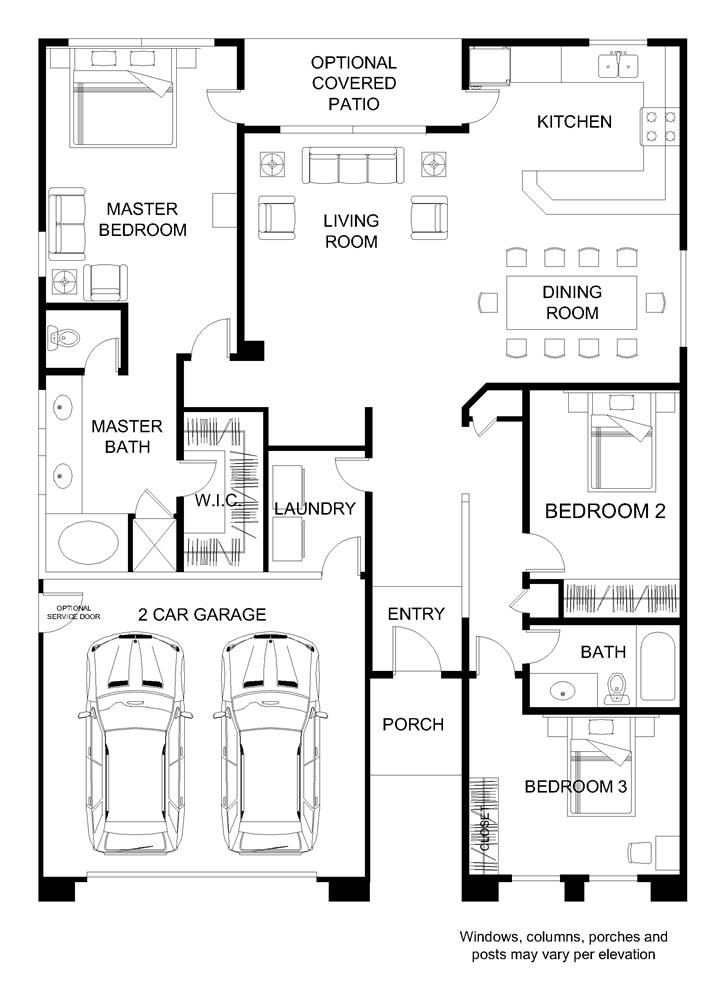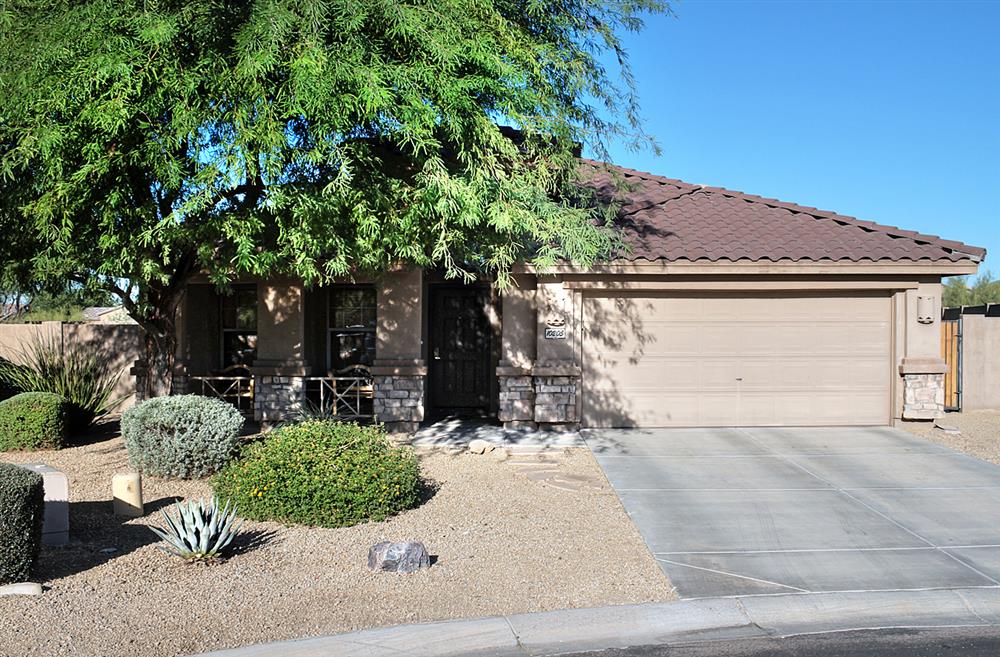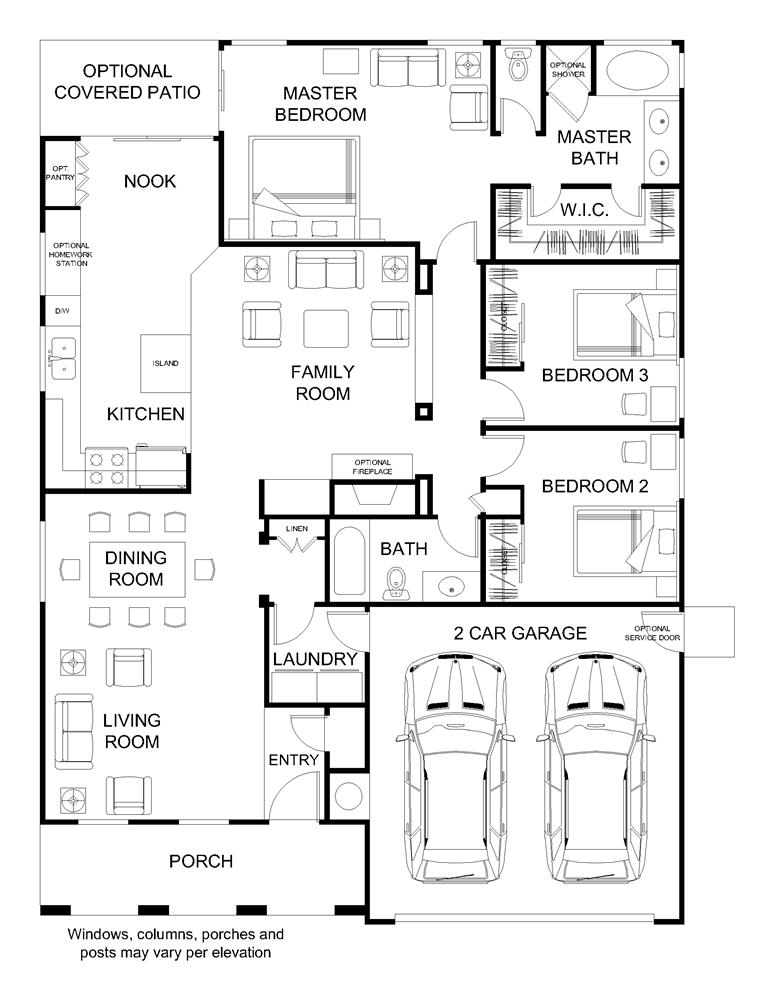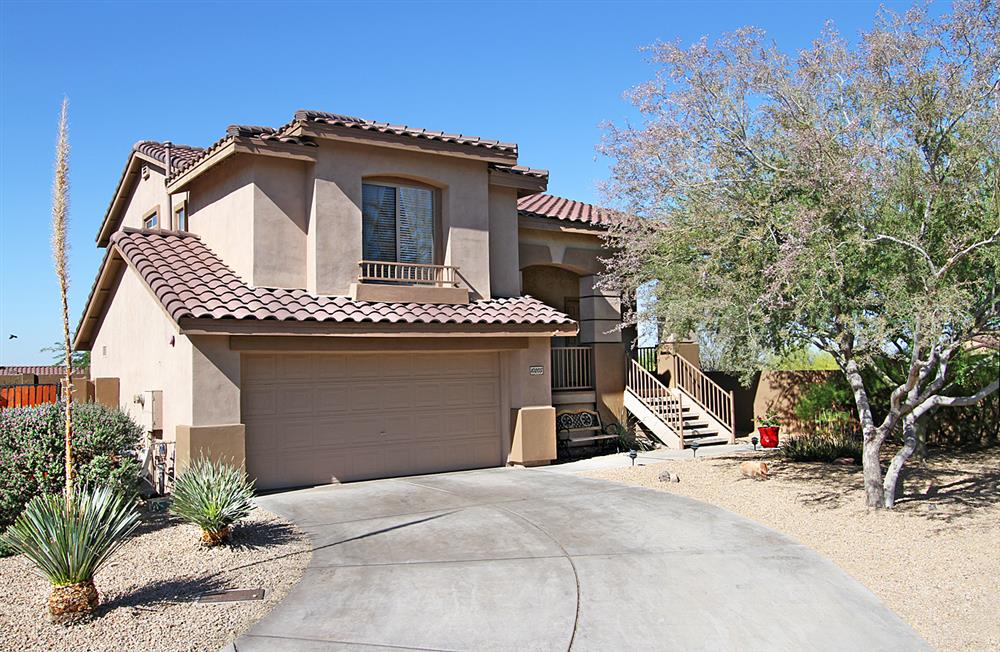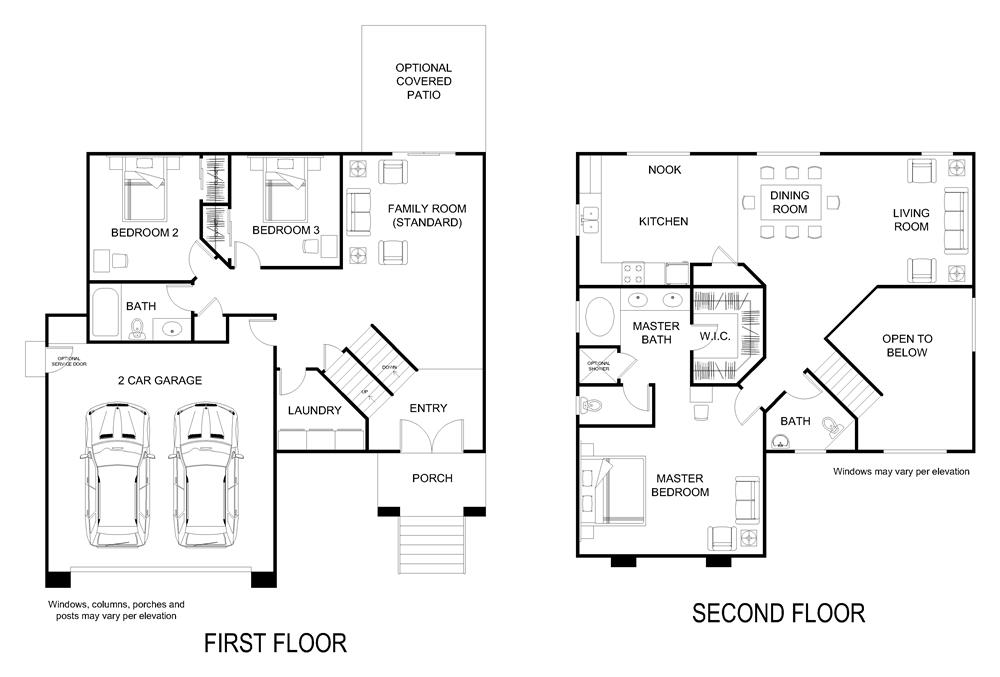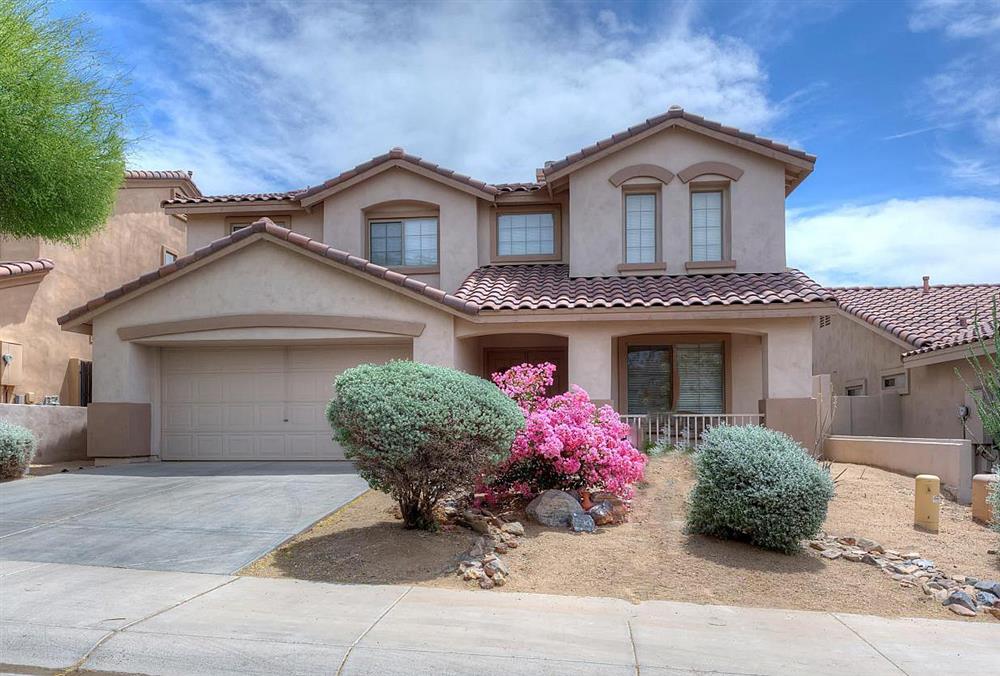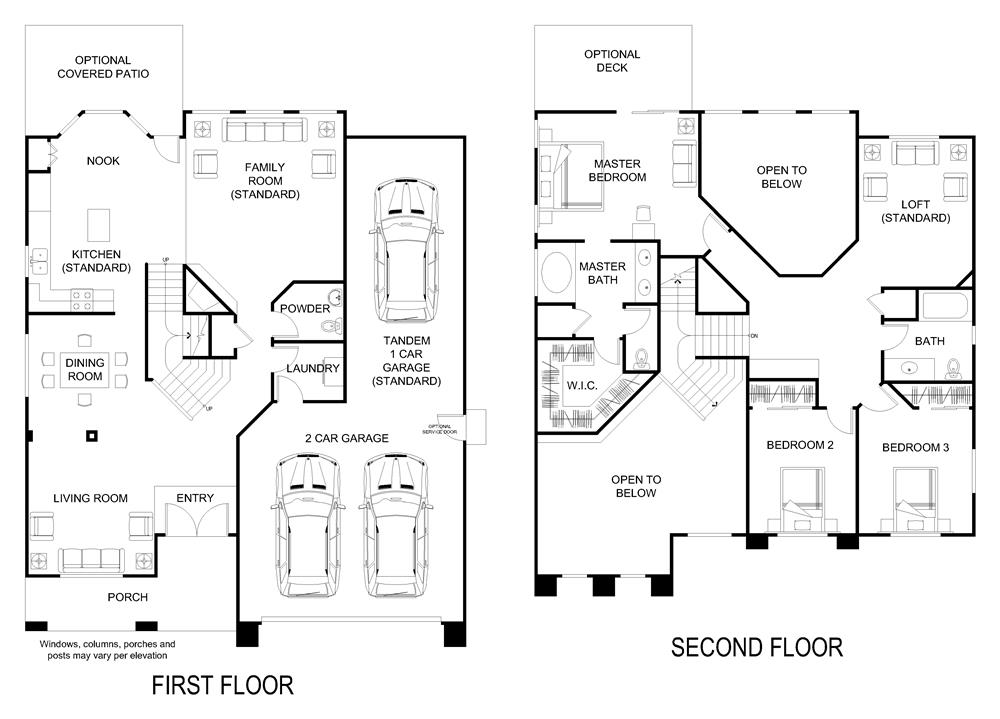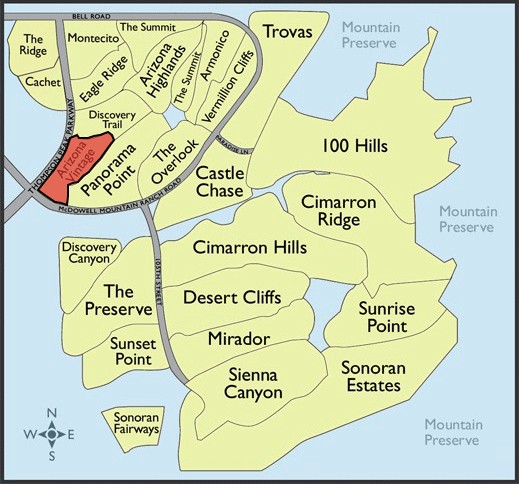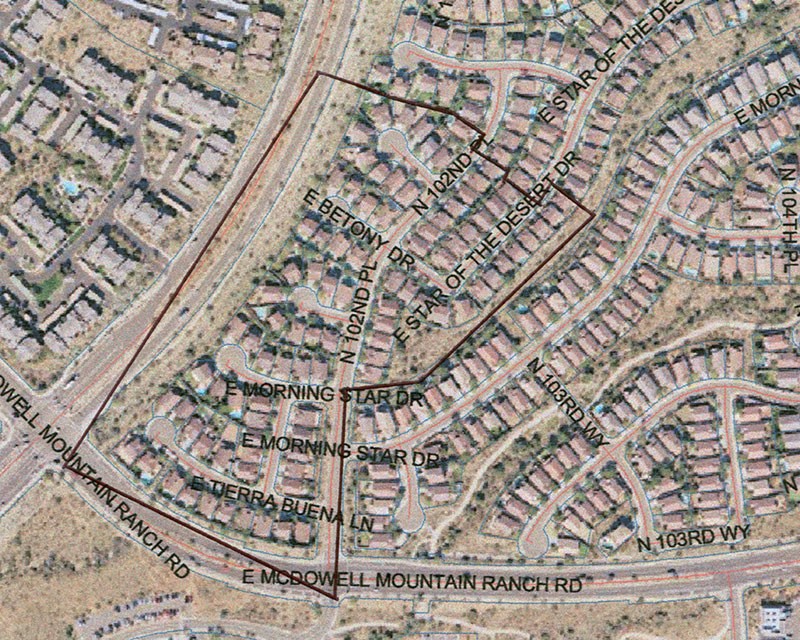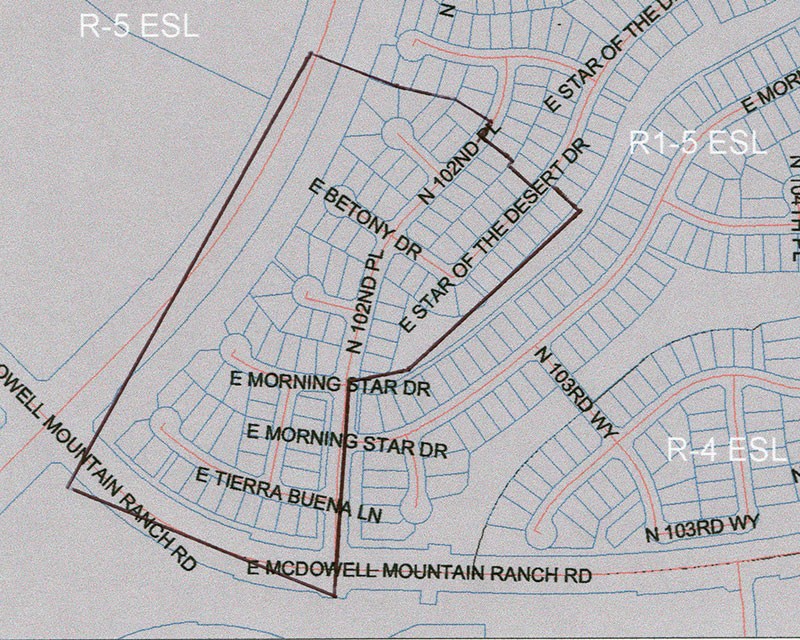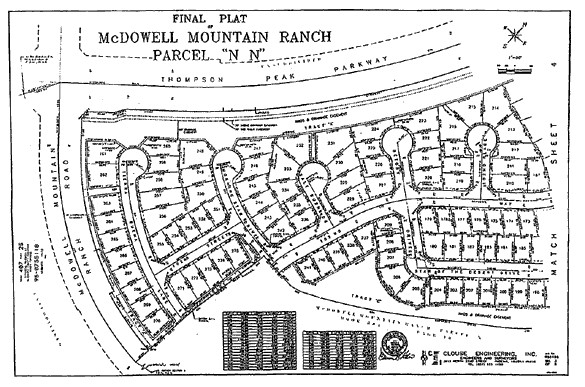Arizona Vintage
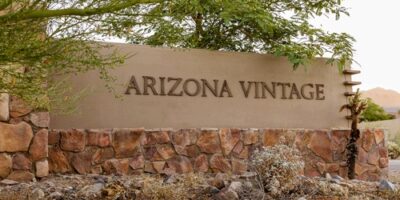 Arizona Vintage was developed by Kaufman & Broad (KB Homes) and consists of just 92 homes. One of the more distinctive features of this community is the large number of cul-de-sac streets. This community is located just east of Thompson Peak Parkway, just south of Paradise Lane and North of McDowell Mountain Ranch Rd. It is conveniently located near the Desert Canyon Schools, the Aquatic Center and the Arabian Library.
Arizona Vintage was developed by Kaufman & Broad (KB Homes) and consists of just 92 homes. One of the more distinctive features of this community is the large number of cul-de-sac streets. This community is located just east of Thompson Peak Parkway, just south of Paradise Lane and North of McDowell Mountain Ranch Rd. It is conveniently located near the Desert Canyon Schools, the Aquatic Center and the Arabian Library.
My builder’s brochure which dates from August 1997 shows there were five different models ranging in size from 1350 square feet to 2316 square feet. Three of the floor plans were single story homes and two were 2 story. Each model was offered in three different exterior “elevations” and also had a number of customizable exterior options which gave the community a more varied and attractive look. All of the homes had a standard 2 car garage with the exception of the largest, the Chablis model.
ABOUT THE BUILDER
The Kaufman and Broad Building Company began in Detroit in 1957 and, in its first year built 136 homes with an average price of approximately $12,500. In 2000 the company changed its name to KB Home and today, in terms of total units constructed, is the largest home builder in the United States. They are primarily single-family home builders and focus on first-time, trade-up and active adult buyer markets. Most of their projects are located in the West, Southwest and along the East Coast.
 KB Home was originally founded to build quality new houses for returning Korean War veterans. Today they are recognized as a leader in energy and water efficient building. They are the only homebuilder to receive the ENERGY STAR® Partner of the Year–Sustained Excellence Award six years in a row, from 2011 to 2016.
KB Home was originally founded to build quality new houses for returning Korean War veterans. Today they are recognized as a leader in energy and water efficient building. They are the only homebuilder to receive the ENERGY STAR® Partner of the Year–Sustained Excellence Award six years in a row, from 2011 to 2016.
Neighborhood stats
Builder: Kaufman and Broad
Number of Homes: 92
Number of Models: 5
Price Range: high $300’s to low $500’s
Sq Ft: 1,350 to 2,316
Community Map
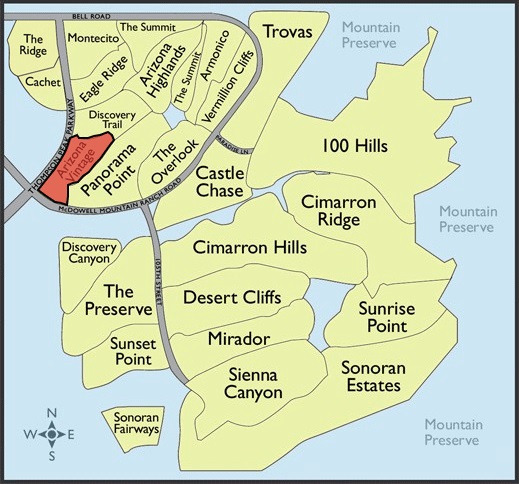
Models
Arizona Vintage offered five different models, all of which had a 2 car garage. There were 3 single level homes that ranged in size from 1,350 square feet to 1,604 square feet and two 2-story homes that ranged in size from 1,744 to 2,316 square feet. Each model was offered in 3 different exterior elevations.
Merlot
The Merlot had a great room plan and a livable area of 1,350 square feet on a single level. This included 3 bedrooms, 2 baths and an eat-in kitchen.
Bordeaux
The Bordeaux plan had 1,479 square feet on a single level. This included 3 bedrooms with a split master and a formal dining room. There were 2 full baths.
Zinfandel
The Zinfandel was a single story model with a livable area of 1,604 square feet. This included 3 bedrooms, 2 baths, a formal living room as well as a family room.
Chardonnay
The Chardonnay plan was a tri-level plan with 1,729 square feet. This included 3 bedrooms with the master upstairs and 2 bedrooms downstairs. There was also an option for a 4th bedroom. There were 2.5 baths.
Chablis
The Chablis plan was a two-story model with 2,316 square feet of livable area. This included 3 bedrooms plus a loft and 2.5 baths. A 3 car tandem garage was standard. There was an option to expand the family room thereby eliminating the 3rd bay of the garage. There was also an option to convert the loft into a 4th bedroom and an option to add another bedroom downstairs.
ARIZONA VINTAGE SPECIAL FEATURES
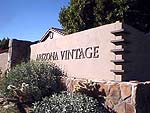 The builder, Kaufman & Broad, indicated in their sales documents that the following features were common to all homes the community. However, many items have, in fact, been upgraded or changed by the current owners. Therefore, potential buyers are always advised to verify any information that is material to their interests and might affect their decision to purchase a property in this community.
The builder, Kaufman & Broad, indicated in their sales documents that the following features were common to all homes the community. However, many items have, in fact, been upgraded or changed by the current owners. Therefore, potential buyers are always advised to verify any information that is material to their interests and might affect their decision to purchase a property in this community.
UNIQUE EXTERIOR
- Award Winning Exterior Designs
- Sand Finish Stucco Exteriors
- Energy efficient fiberglass entry door
- Front Yard Landscaping
- Automatic Drip Watering System
- Wrought Iron and Cedar Gates
- Rear Yard Block Wall or View Fencing
- Distinctive Tile Roofs
DISTINCTIVE BATHS
- Double sinks in master bath.
- Cultured Marble Master Bath Vanities
- Garden tub in master bath with cultured marble surrounds.
- Expanded Mirrors in Master Bath
- Walk in Closet
- Custom Plumbing Fixtures
- Pedestal Sink in Powder Room
- Recessed mirrored medicine cabinet
INTERIOR FEATURES
- Volume Ceilings with plant shelves
- Classique 2 Panel Doors
- 2 cable TV pre-wire
- 2 telephone pre-wire
- Quality Floor Coverings Throughout
- Laundry room with 220v outlet and vent
- Rounded interior corners where shown
- Hand trowled Santa Fe textured finish
- Decorator light fixtures
- Satin finish paint throughout
- Decora rocker panel light switches
- Formal Ceramic Tiled Entry
- Decorative Light Switches
- Polished brass lever door hardware
- Pre-wire for garage door opener
AWARD WINNING KITCHENS
- Self-rimming Porcelain Steel Sinks
- Oak Cabinetry
- Whirlpool Appliances
- Self Cleaning Range (Electric)
- Space Save Microwave Oven
- Dishwasher/multiple cycle
- Garbage Disposal
- Islands (per plan)
- Low Maintenance European Edge Countertops
- Spacious Pantries
- Ice Maker Line
ENERGY SAVING FEATURES
- Southwest Gas “Energy Advantage Home”
- Dual Pane Windows with sandstone colored frames and divided light front windows
- R-19 Exterior Wall System
- R-30 Fiberglass Insulated Ceilings
- 50 Gallon Gas Hot Water Heater
- High efficiency ground mounted remote air conditioner (11 Seer Rating)
- High Efficiency Gas Furnace
- 2 Ceiling Fan Outlets with Switch
- Weather stripping or caulking on all exterior openings
QUALITY CONSTRUCTION FEATURES
- Copper plumbing
- Finished garage with deluxe sectional door
- Fire sprinklers throughout as shown
- Smoke detectors throughout as shown
- Hose bibs front and rear
- 200 amp electrical service
- GFI outlets in kitchens, baths, garages, rear of home and entry porch
- Preferred copper wiring 110 volt circuits
- Underground utilities
This page contains number of maps that may be helpful in understanding more about this community.
This page contains a number of maps that may be helpful in understanding more about this community.
The map on the top left shows where in McDowell Mountain Ranch the community is located. Just to the right of that is an aerial view provided by the digital map center of the city of Scottsdale which should provide you with an interesting perspective on the community. The last two are an actual street map and the builder’s original site plan. Click to enlarge maps.

