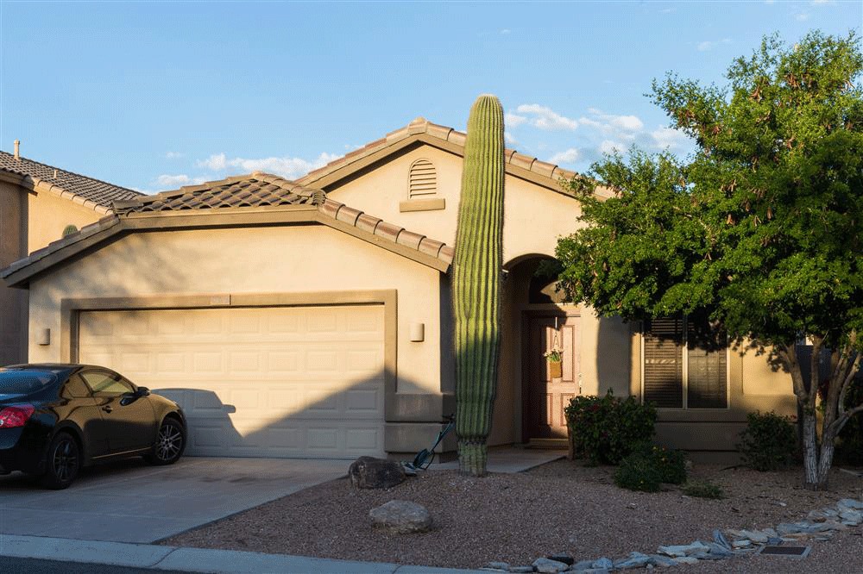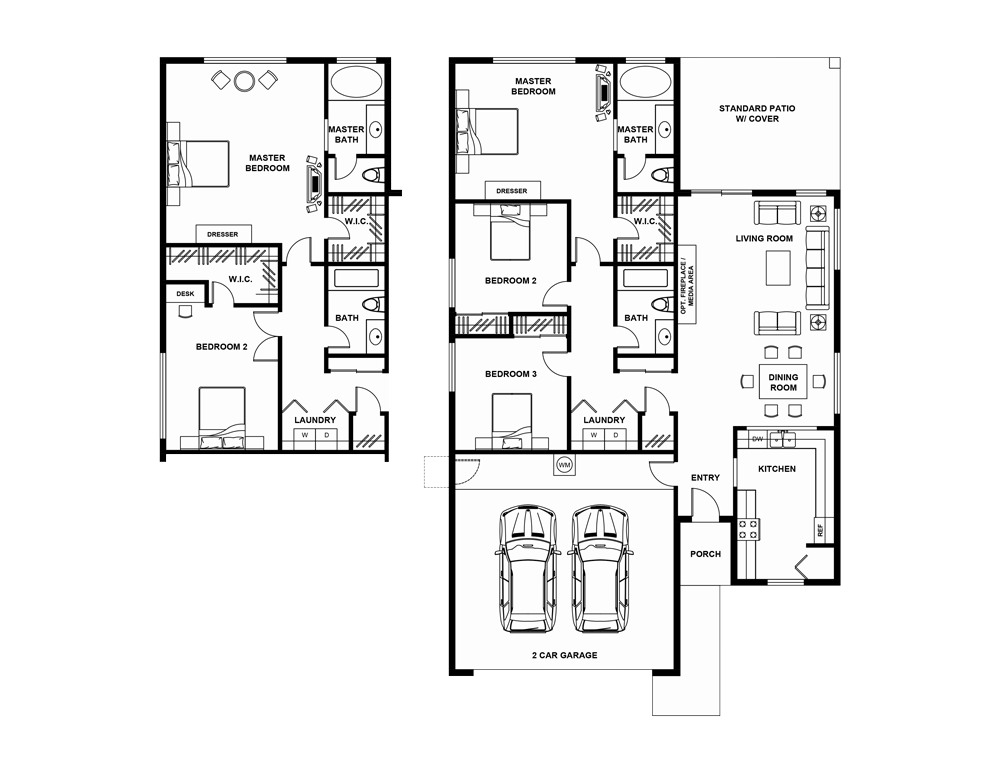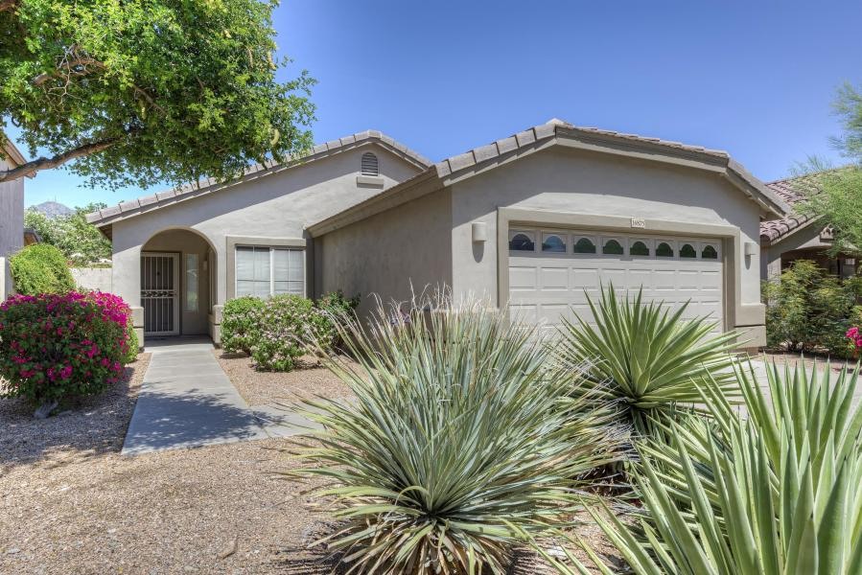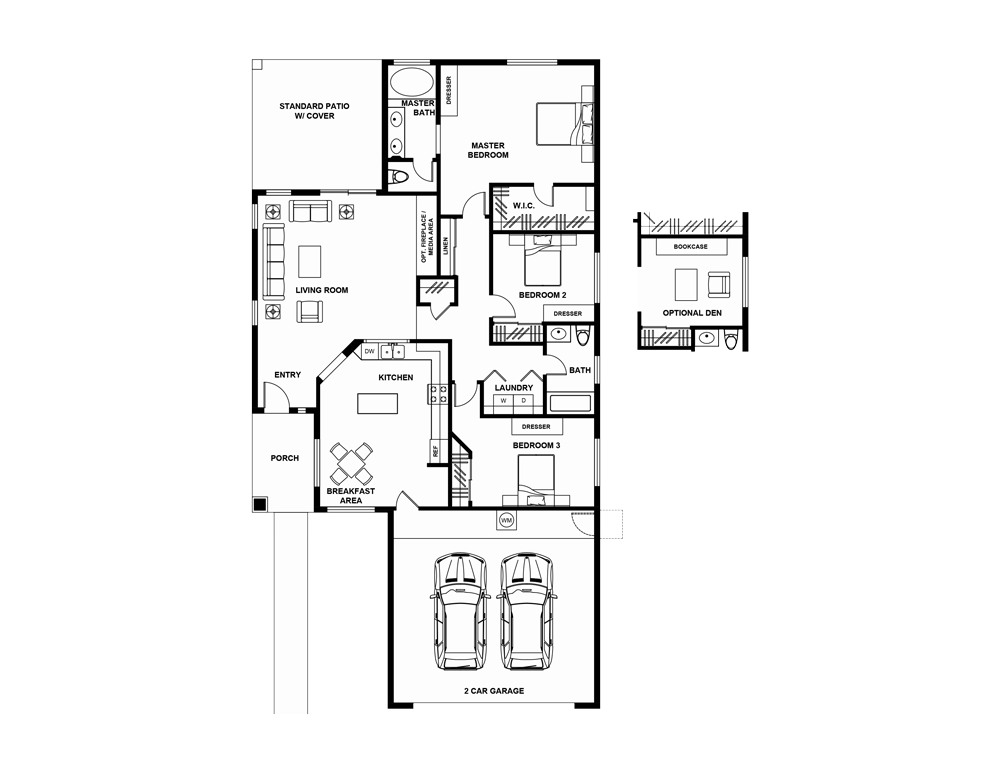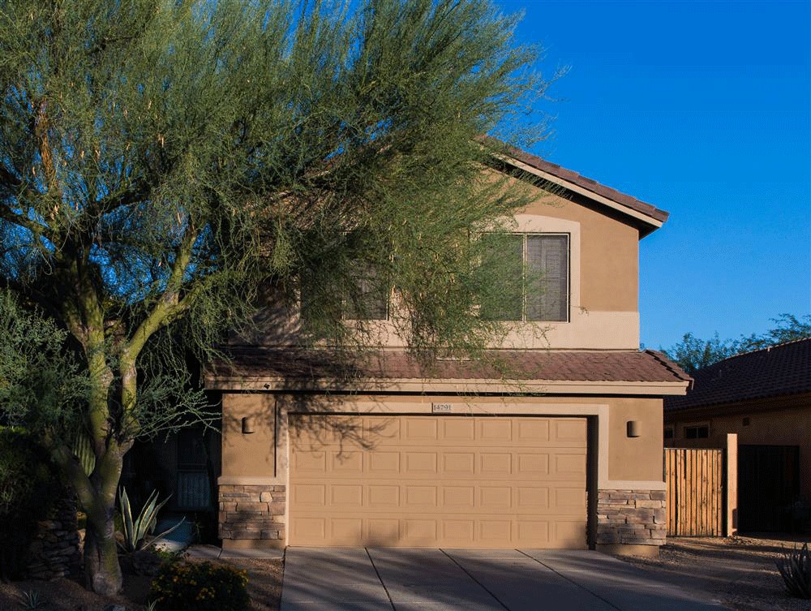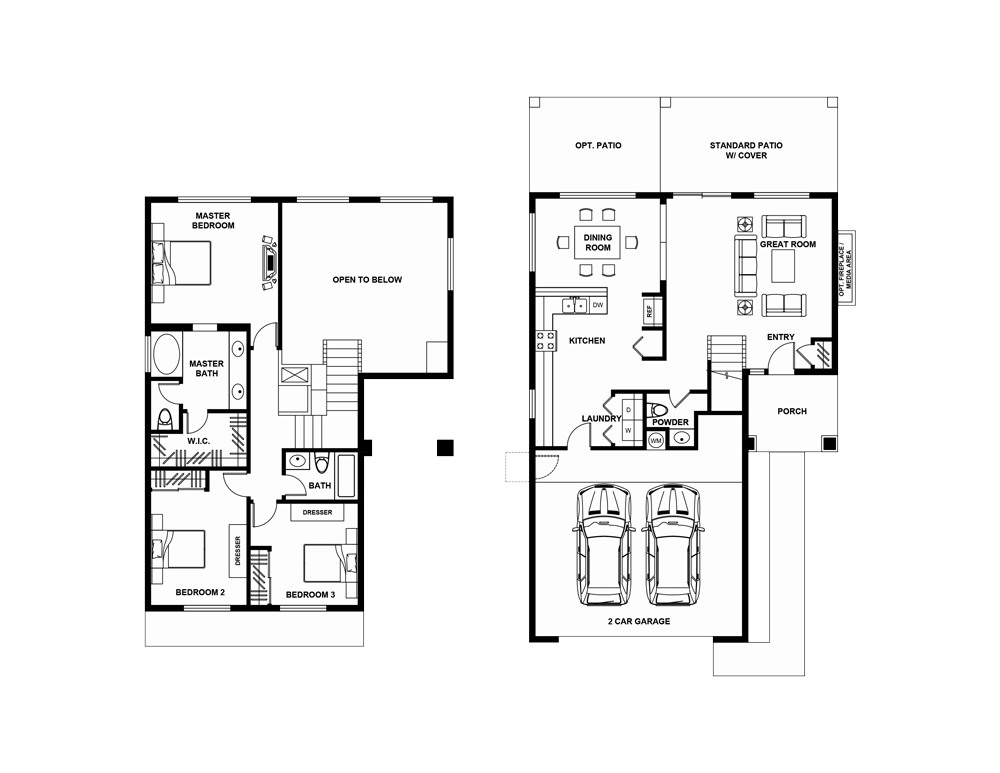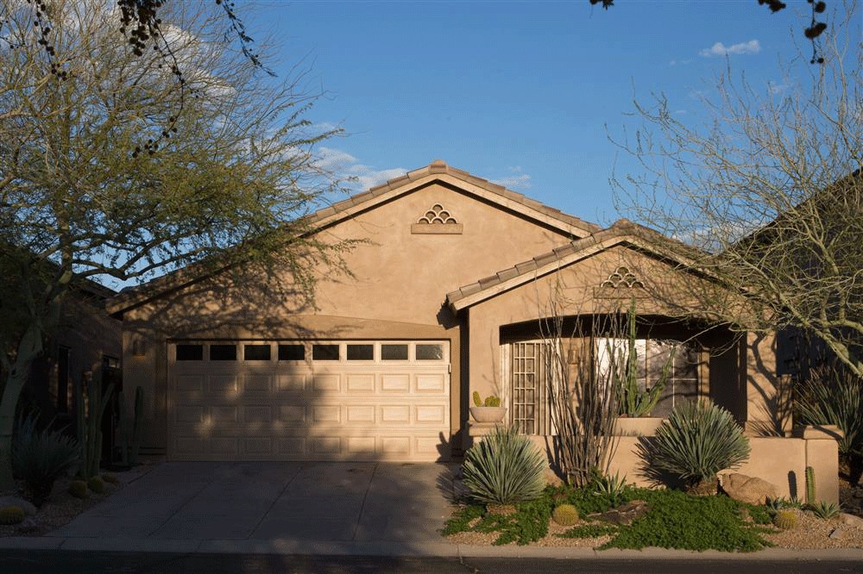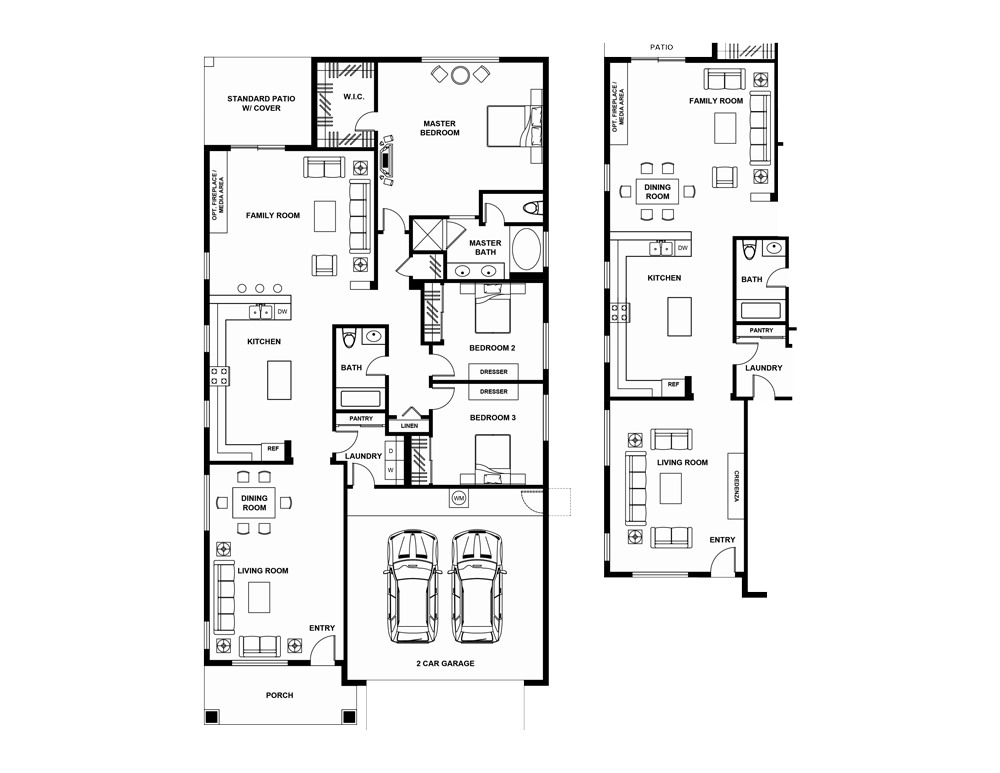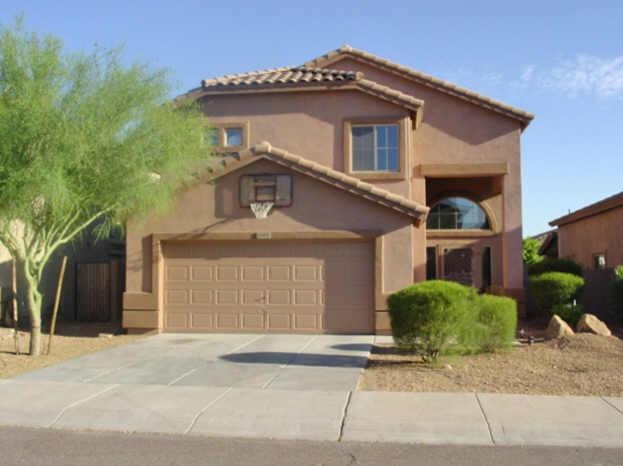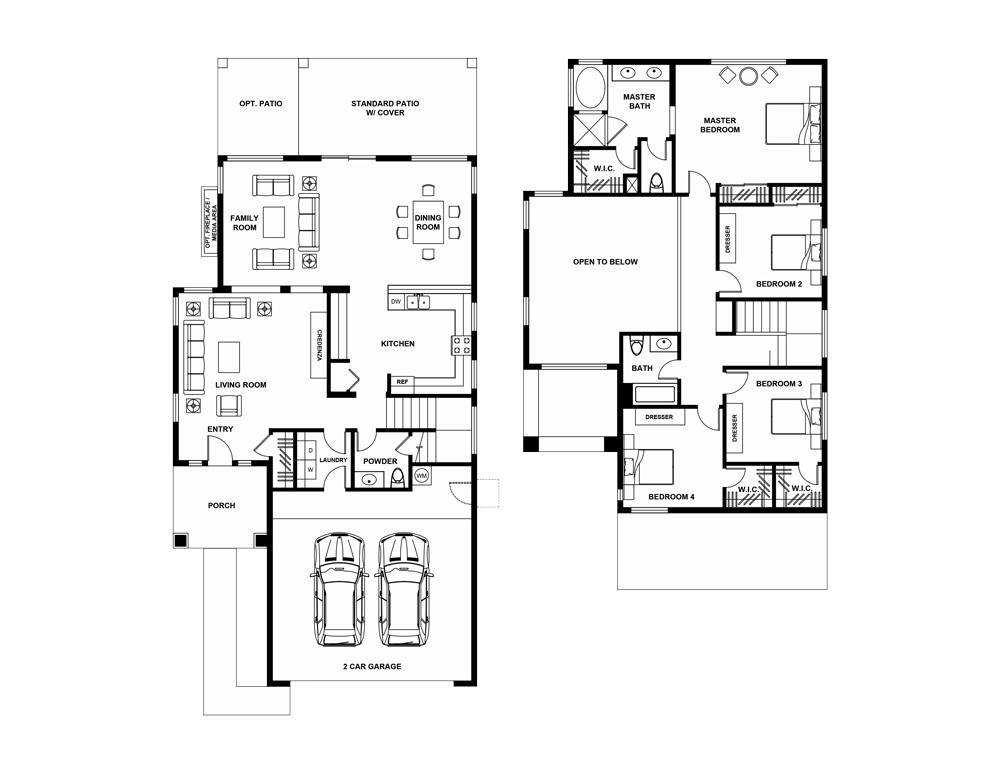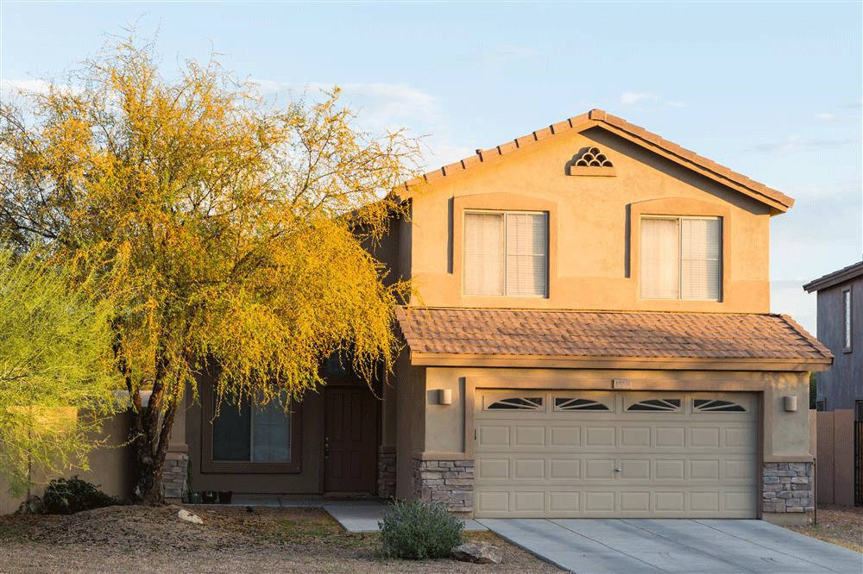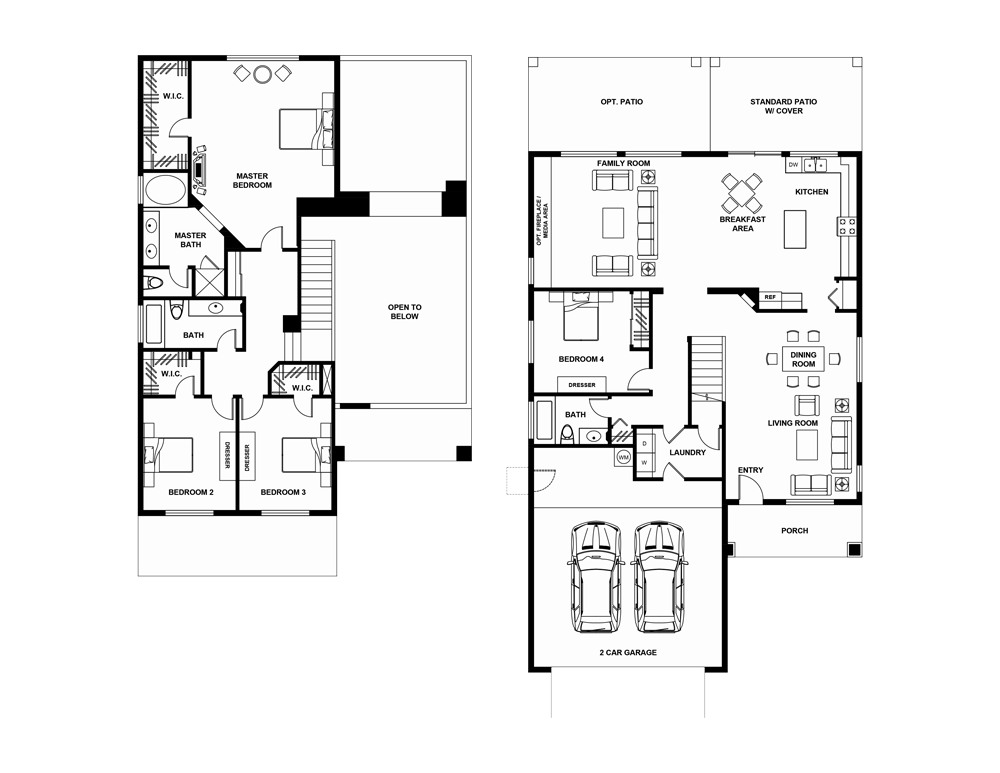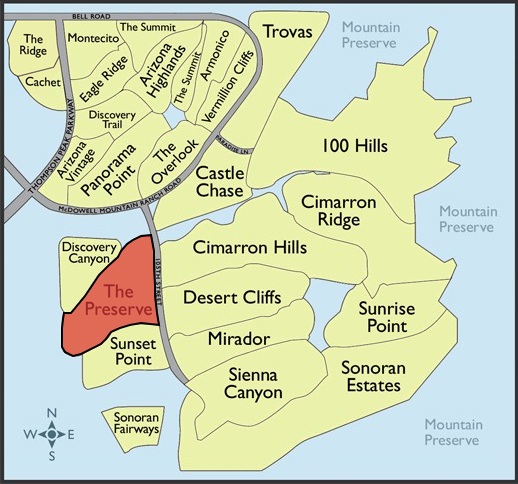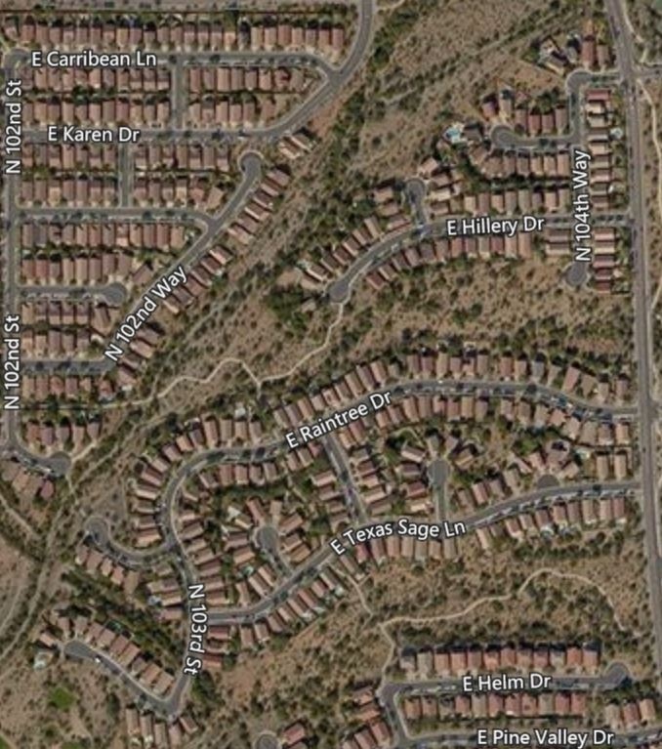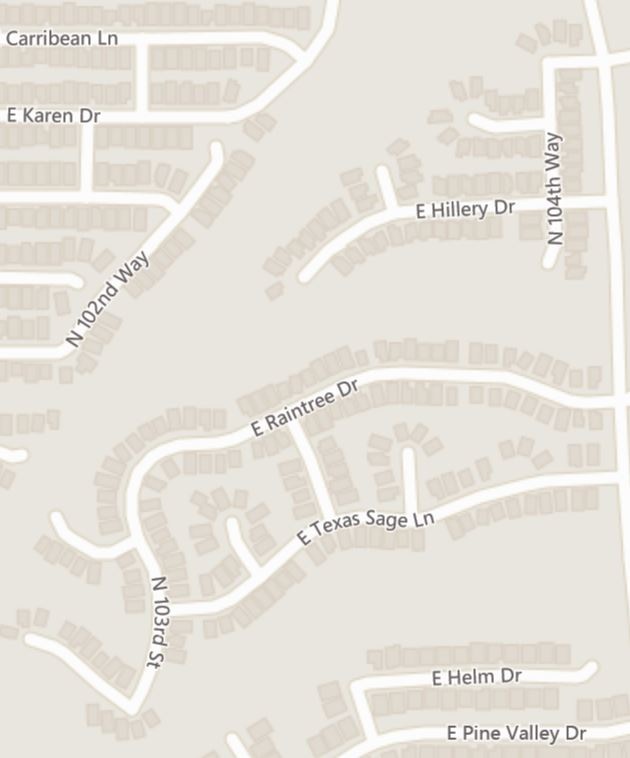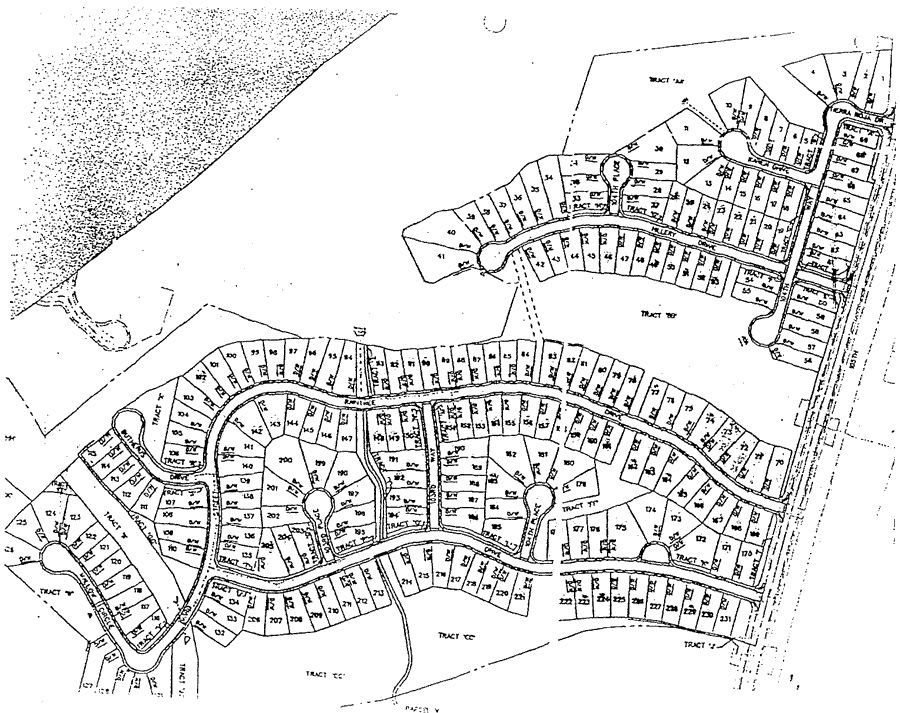The Preserve
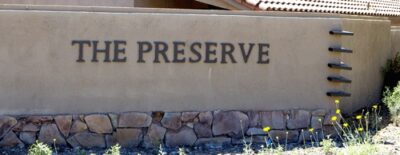 The Preserve was developed by Shea Homes and consists of 231 homes. In July of 1997, which is the date of the earliest builder price list that I have in my files, the pricing began at $141,150 for the 1,222 square foot Sontera model.
The Preserve was developed by Shea Homes and consists of 231 homes. In July of 1997, which is the date of the earliest builder price list that I have in my files, the pricing began at $141,150 for the 1,222 square foot Sontera model.
There were six different models offered (with a total of ten floor plan variations) ranging in size from 1,222 square feet to 2,132 square feet. Each model was offered in three different exterior “elevations” and also had a number of customizable exterior options which gave the community a more varied and attractive look. All of the homes feature 2 car garages.
This community is located just south of the Desert Canyon Shopping Center and west of 105th Street. There are a number of cul-de-sac streets and about a third of the homes back to natural area open space with mountain views.
About the Builder
Shea Homes is a division of the J. F. Shea Company. Since 1876, the J.F. Shea Company has actually been one of the most respected names in the construction industry for a considerable period of time, helping build such engineering marvels as the Golden Gate Bridge, Hoover Dam and San Francisco’s BART system.
Today, John Shea, grandson of the company’s founder, is still actively involved in managing the family business, and with the relatively recent acquisition of UDC Homes, Shea is now one of the largest builders in the country.
The company’s 123 year tradition of excellence, integrity, and substance continues at a variety of distinctive new home neighborhoods throughout Arizona, where the choices range from attainably priced attached and detached residences to luxurious single family homes.
Shea’s other projects here in McDowell Mountain Ranch are Desert Cliffs, Sonoran Fairways and Sonoran Estates. The company is currently building in Colorado, North Carolina and California as well as here in the Valley of the Sun.

Neighborhood stats
Builder: Shea Homes
Number of Homes: 231
Number of Models: 6
Sq Ft: 1,222 to 2,132
Community Map
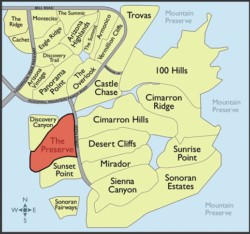
Models
The Preserve offered six different models. There were three single level models (Sontera, Palomino & Avalon) that ranged in size from 1,222 to 1,702 square feet. In addition, there were 3- two story models (Montana, Durango & Brisas) that ranged from 1,504 to 2,132 square feet. Each model was offered in 3 exterior elevations and all had two car garages.
Sontera
The Sontera plan had a livable area of 1,222 square feet on a single level. This great room plan included 3 bedrooms and 2 baths. There was an option for 2 master suites.
Palomino
The Palomino plan had a livable area of 1,357 square feet on a single level. This great room plan included 3 bedrooms, 2 baths, an eat-in kitchen and a 2 car garage.
Montana
The Montana was a 2 story home with a livable area of 1,504 square feet. This 3 bedroom great room plan included 2.5 baths and a 2 car garage.
Avalon
The Avalon plan was a single story model with 1,702 square feet of livable area. This included 3 bedrooms, 2 baths, a combination living/dining room and a family room.
Durango
The Durango plan was a two-story model with 1,860 square feet. This included 4 bedrooms with an optional loft or sitting room in place of a bedroom. There were 2.5 baths.
Brisas
The Brisas plan was a two-story model with 2,132 square feet of livable area. This included 4 bedrooms, with one bedroom on the 1st floor, 3 full baths and a family room.
The Preserve
“Luxury Is Standard. The mission of The Preserve is to exceed the homebuyers’ expectations. We have included in our homes several outstanding amenities. These features would normally be customized additions. But in our view, they are part of the luxury you deserve ” …Shea Homes.
Construction Features
- Dual-pane insulated glass windows and sliding doors
- Stucco, insulated exterior wall assembly with composite rating of R-19
- R-30 Ceiling insulation
- Pre-wired ceiling fan outlets (2), Phone (2) & TV (2)
- GFI electric outlets in bathrooms, garage and patio.
- Security Detectors
- Decora rocker light switches
- PVC sleeves under drives for future watering system
- Sand finish stucco “Flowguard Gold” plumbing supply lines throughout
- Post-Tension slab system
Interior Features
- Skip trowel drywall finish
- Architecturally sculptures niches
- No-wax vinyl in kitchen, breakfast nook, laundry area and bathrooms
- Plush wall to wall carpeting throughout
- Spacious vaulted ceilings in main living areas and master bedroom
- Interior rounded drywall corners
- Convenient interior laundry areas
- Designer lighting package
- Ventilated wire shelving
- Washable flat paint and non-blocking semi-gloss as featured
- Levered interior door handles
- Upgraded Colonist door package
Exterior Features
- Choice of Color Thru Homestead or Mission roof tile
- Masonry block fence enclosing rear yard
- Sectional roll-up garage door
- Covered patio with stucco columns
- Distinctive southwest paint colors
- Front yard starter landscape package
- Cast iron kitchen sink
Baths
- Natural oak cabinet vanities
- Cultured marble vanity top
- Moen faucets
- Marble surrounds master tub & shower
Kitchen
- GE Spacemaker microwave
- Kitchen island as featured
- GE self-cleaning range and oven
- GE dishwasher
- Convenient garbage disposal
- Choice of laminate countertops
- Pre-plumbed for ice maker line at refrigerator
- Oak kitchen cabinets with choice of stain
- Single lever Moen faucet
Energy Package
- Southwest-“Energy Advantage Home”
- Insulated front entry door
- Dual-pane insulated glass windows
- Dual-pane insulated sliding glass doors
- Energy saving composite rating R-19 walls & R-30 ceiling insulation
- 12 SEER high efficiency air conditioning
- Sill plates caulked to limit air infiltration
- Energy saving gas heating & gas water heater
Optional Features
- Security system
- Fireplaces
- Upgraded closet shelving
- Ceramic tile or Corian countertops
- Mirrored bypass closet doors
- Acrylic glass block in master bathrooms
- Expanded patio slab / cover options
- Soft water loop
- Raised panel cabinets
- Garage service door
- Garage door windows
- Ceiling fans and additional fan outlets
- Insulation upgrades
- Programmable thermostat
- Built-in stereo & intercom wiring/system
- Upgraded kitchen appliances
- Microwave
This page contains number of maps that may be helpful in understanding more about this community.
The map on the top left shows where in McDowell Mountain Ranch the community is located. Just to the right of that is an aerial view provided by the digital map center of the City of Scottsdale which should provide you with an interesting perspective on the community. The last two are an actual street map and the builder’s original site plan. Click to enlarge maps.

